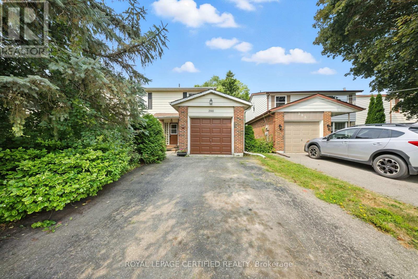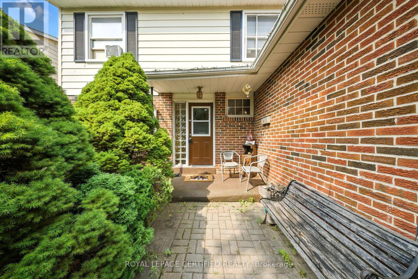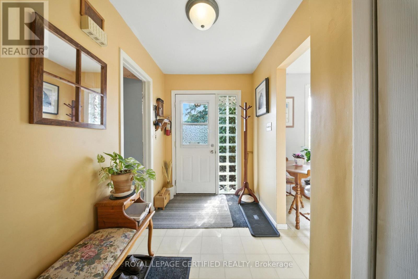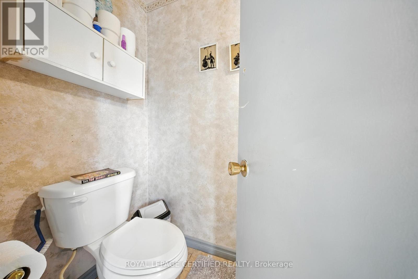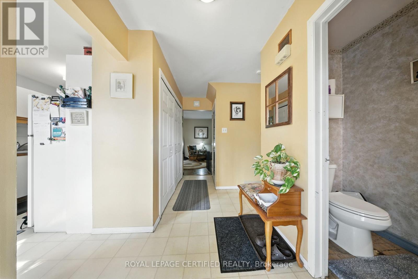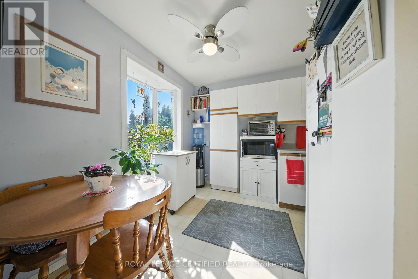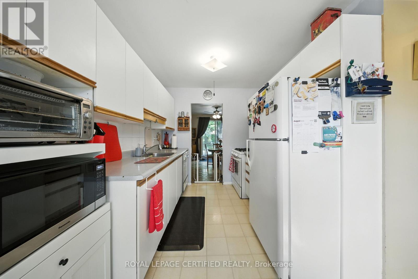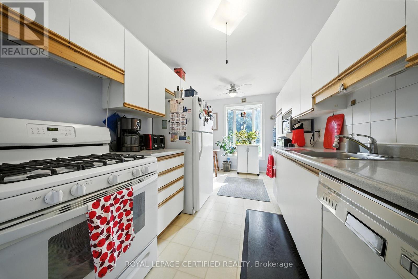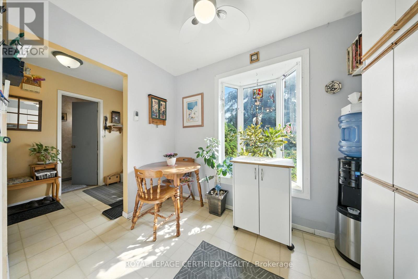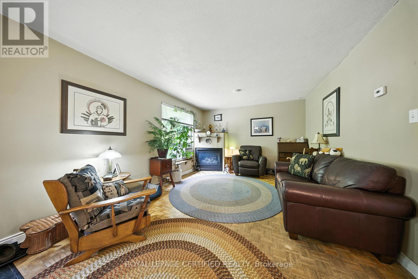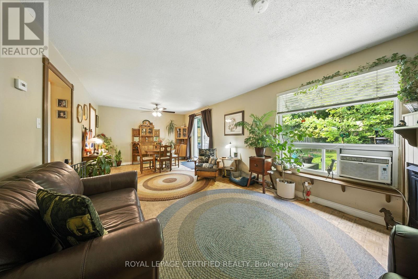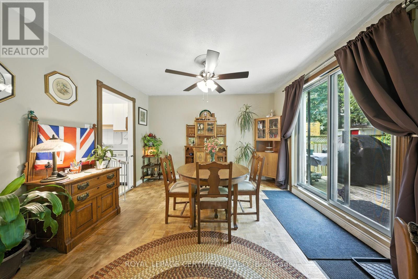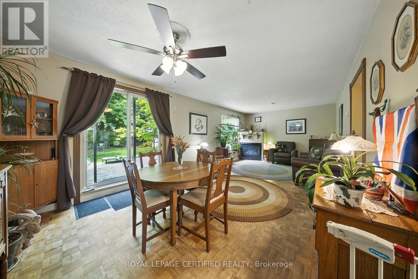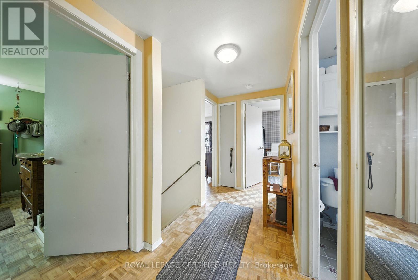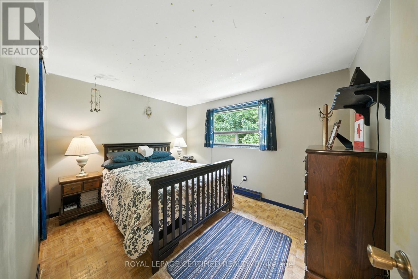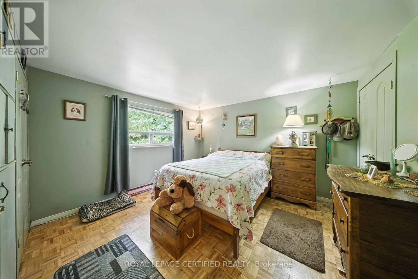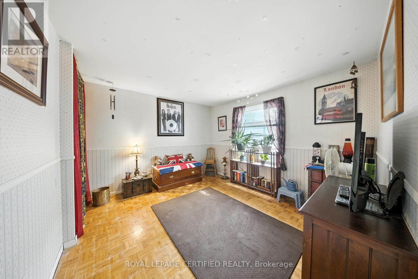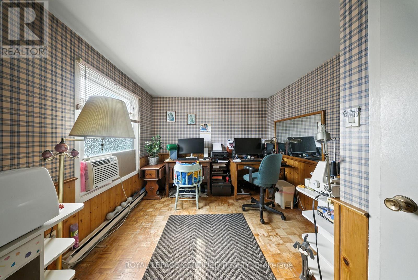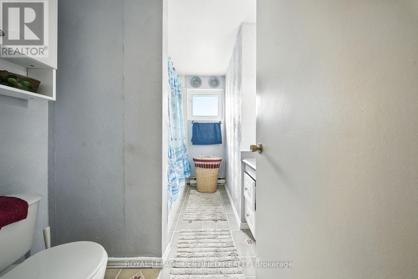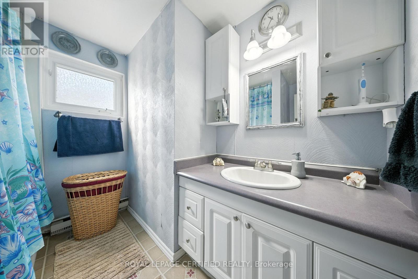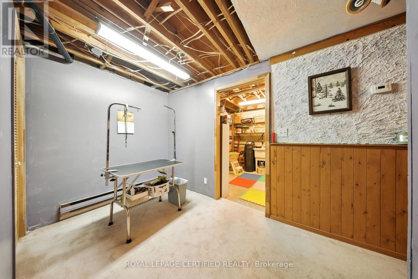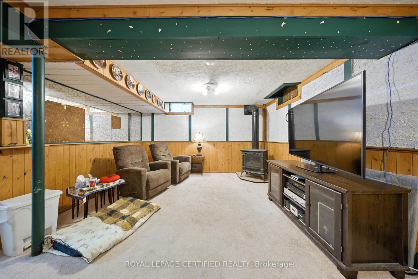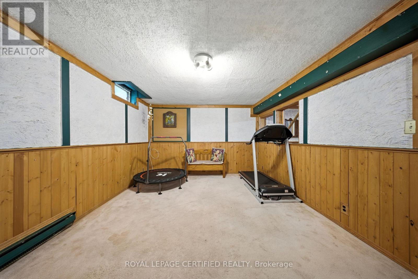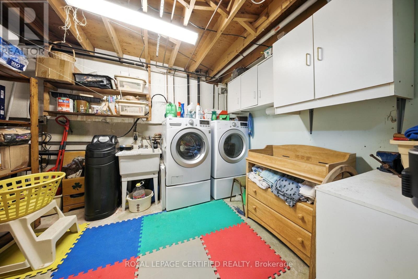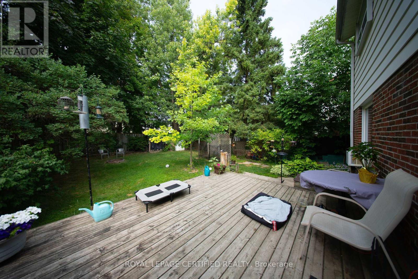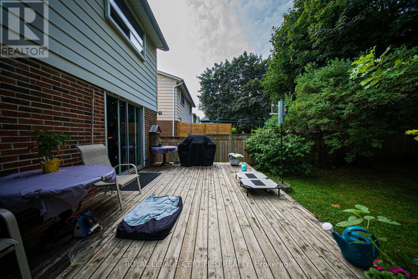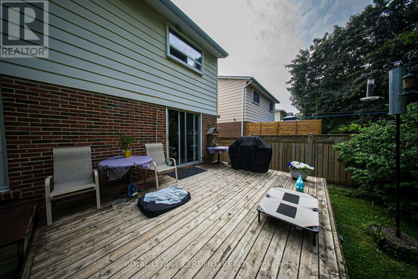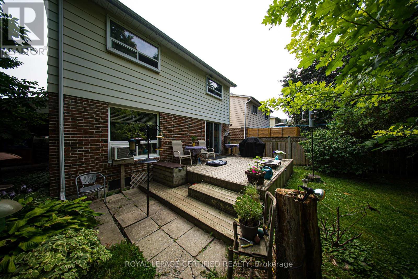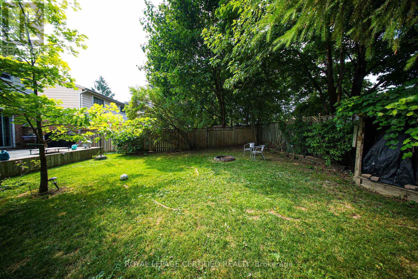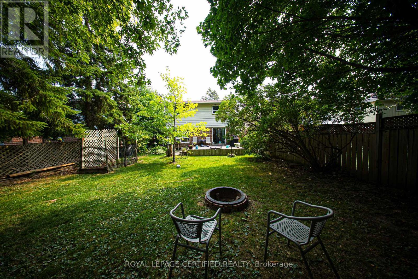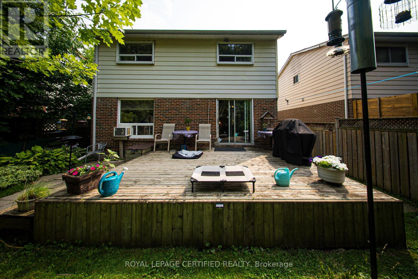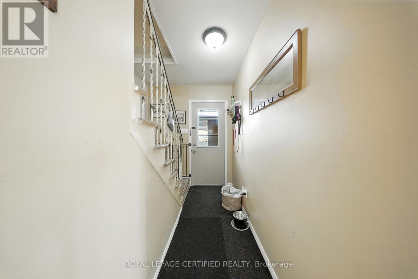4 Bedroom
2 Bathroom
1100 - 1500 sqft
Fireplace
None
Baseboard Heaters
$829,900
A Beautiful, Bright, Charming 4 bedroom 2 Storey home nestled on a quiet sought-after crescent in Newmarket. Showcasing 4 large bedrooms and 2 bathrooms, this home offers comfortable family living. Open, well thought out floor plan, bright eat-in kitchen, a cozy family room complete with gas fireplace, creating a snug retreat. Spacious diningroom with walkout to backyard. Private and fully fenced backyard is an ideal space for relaxation or outdoor entertaining. A great blend of comfort and functionality. Don't miss the wonderful opportunity to own this perfect family home in a lovely Newmarket location. Walk to Schools, Parks, Yonge St, and Downtown. Property being sold "As Is". (id:41954)
Property Details
|
MLS® Number
|
N12335027 |
|
Property Type
|
Single Family |
|
Community Name
|
Central Newmarket |
|
Amenities Near By
|
Park, Place Of Worship, Public Transit, Schools |
|
Community Features
|
Community Centre |
|
Equipment Type
|
Water Heater |
|
Parking Space Total
|
3 |
|
Rental Equipment Type
|
Water Heater |
Building
|
Bathroom Total
|
2 |
|
Bedrooms Above Ground
|
4 |
|
Bedrooms Total
|
4 |
|
Age
|
51 To 99 Years |
|
Amenities
|
Fireplace(s) |
|
Appliances
|
Water Meter |
|
Basement Development
|
Partially Finished |
|
Basement Type
|
N/a (partially Finished) |
|
Construction Style Attachment
|
Detached |
|
Cooling Type
|
None |
|
Exterior Finish
|
Aluminum Siding, Brick |
|
Fireplace Present
|
Yes |
|
Fireplace Total
|
1 |
|
Flooring Type
|
Parquet, Ceramic, Carpeted |
|
Foundation Type
|
Poured Concrete |
|
Half Bath Total
|
1 |
|
Heating Fuel
|
Natural Gas |
|
Heating Type
|
Baseboard Heaters |
|
Stories Total
|
2 |
|
Size Interior
|
1100 - 1500 Sqft |
|
Type
|
House |
|
Utility Water
|
Municipal Water |
Parking
Land
|
Acreage
|
No |
|
Land Amenities
|
Park, Place Of Worship, Public Transit, Schools |
|
Sewer
|
Sanitary Sewer |
|
Size Depth
|
112 Ft ,6 In |
|
Size Frontage
|
40 Ft |
|
Size Irregular
|
40 X 112.5 Ft |
|
Size Total Text
|
40 X 112.5 Ft |
Rooms
| Level |
Type |
Length |
Width |
Dimensions |
|
Second Level |
Primary Bedroom |
3.6 m |
4 m |
3.6 m x 4 m |
|
Second Level |
Bedroom 2 |
2.7 m |
3.67 m |
2.7 m x 3.67 m |
|
Second Level |
Bedroom 3 |
3.68 m |
2.75 m |
3.68 m x 2.75 m |
|
Second Level |
Bedroom 4 |
2.5 m |
3.28 m |
2.5 m x 3.28 m |
|
Basement |
Recreational, Games Room |
3.32 m |
4.57 m |
3.32 m x 4.57 m |
|
Basement |
Laundry Room |
2.57 m |
2.59 m |
2.57 m x 2.59 m |
|
Ground Level |
Living Room |
4.59 m |
3.48 m |
4.59 m x 3.48 m |
|
Ground Level |
Dining Room |
3 m |
2.85 m |
3 m x 2.85 m |
|
Ground Level |
Kitchen |
2.72 m |
2.62 m |
2.72 m x 2.62 m |
|
Ground Level |
Eating Area |
2.01 m |
3.65 m |
2.01 m x 3.65 m |
Utilities
|
Cable
|
Installed |
|
Electricity
|
Installed |
|
Sewer
|
Installed |
https://www.realtor.ca/real-estate/28713059/386-handley-crescent-newmarket-central-newmarket-central-newmarket
