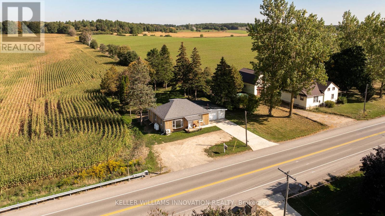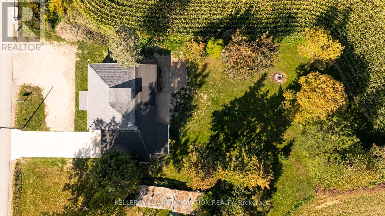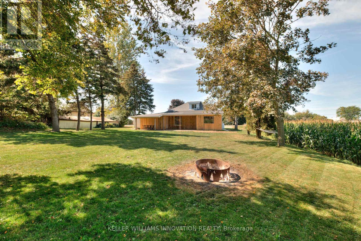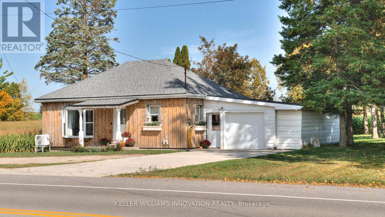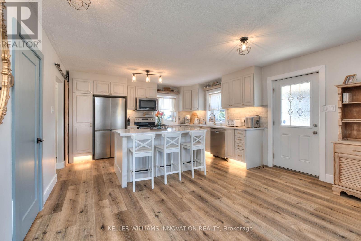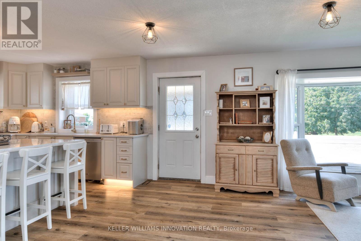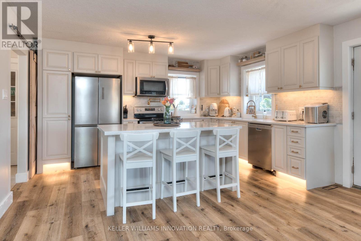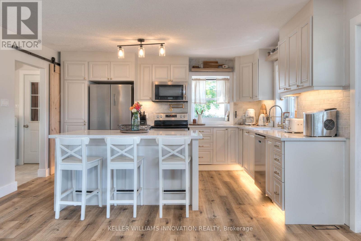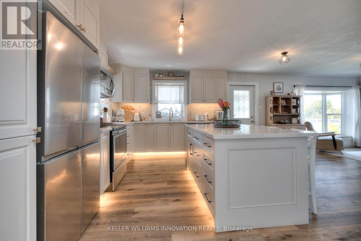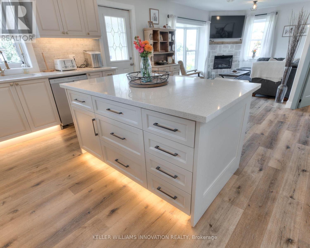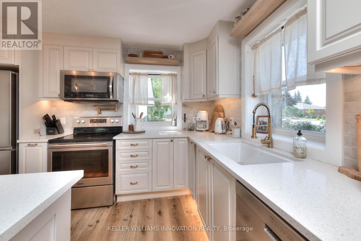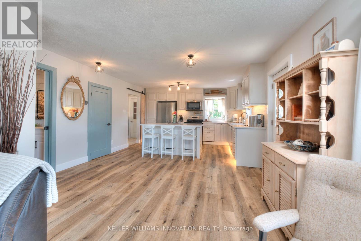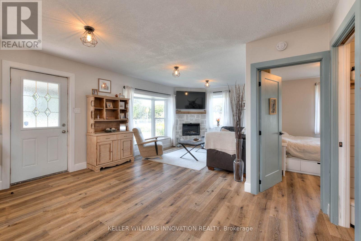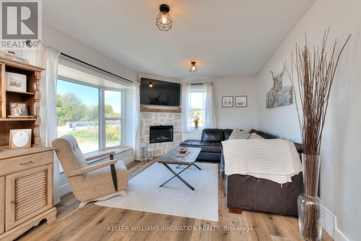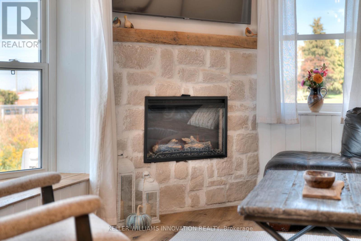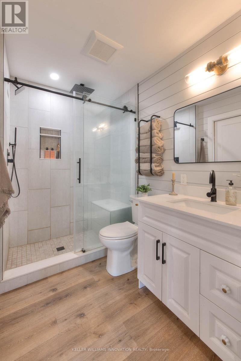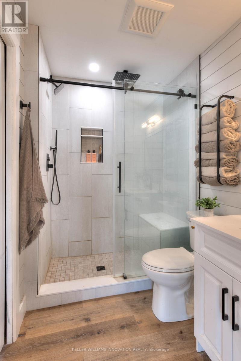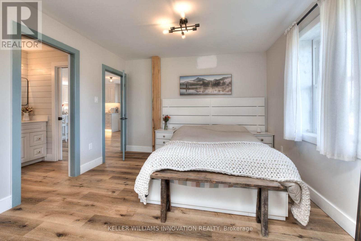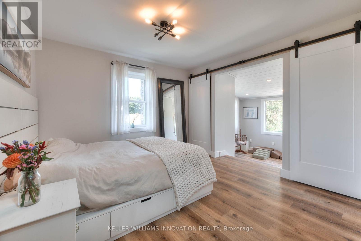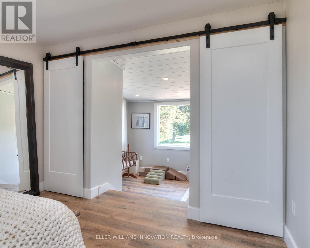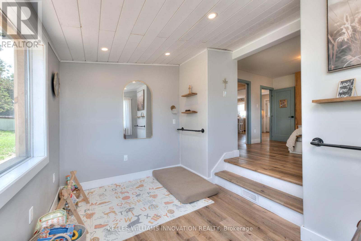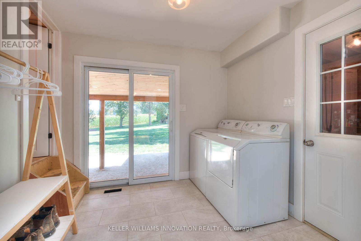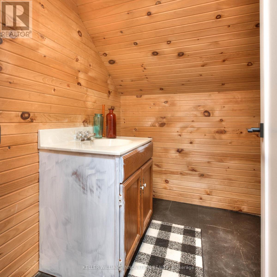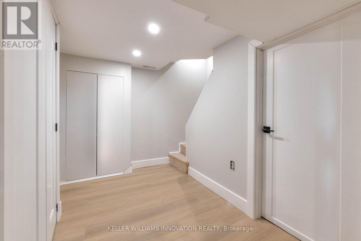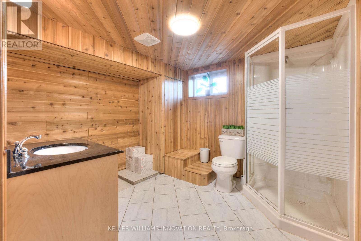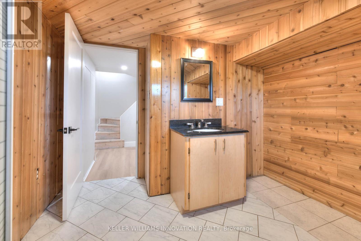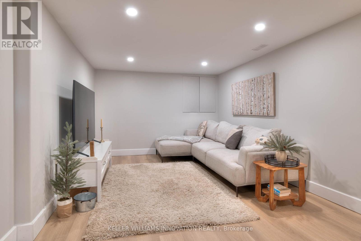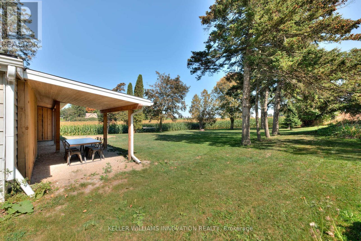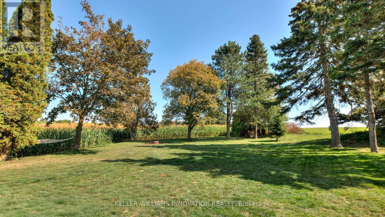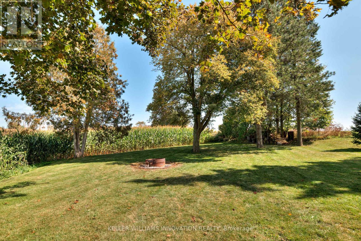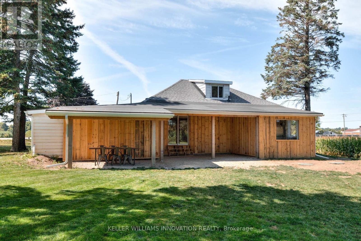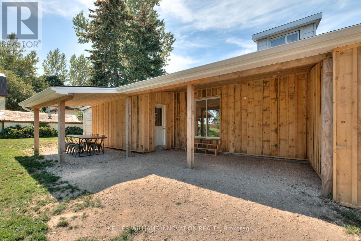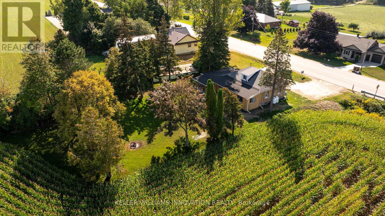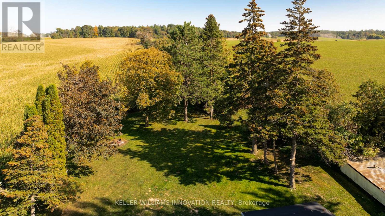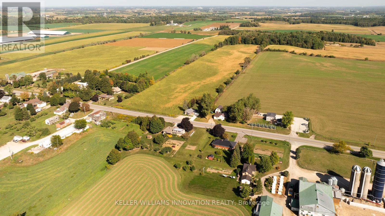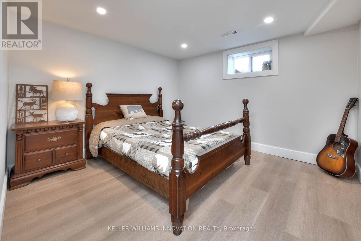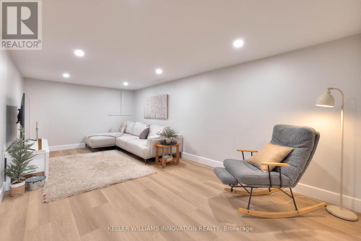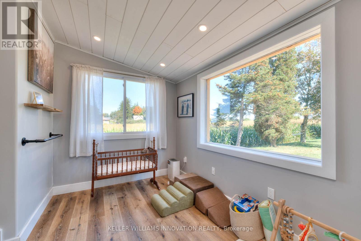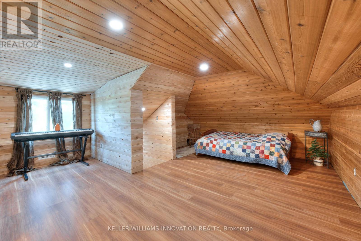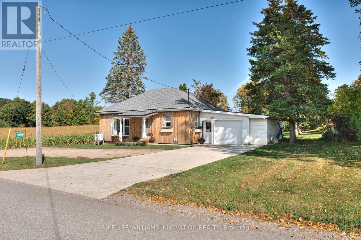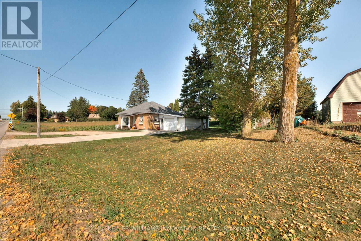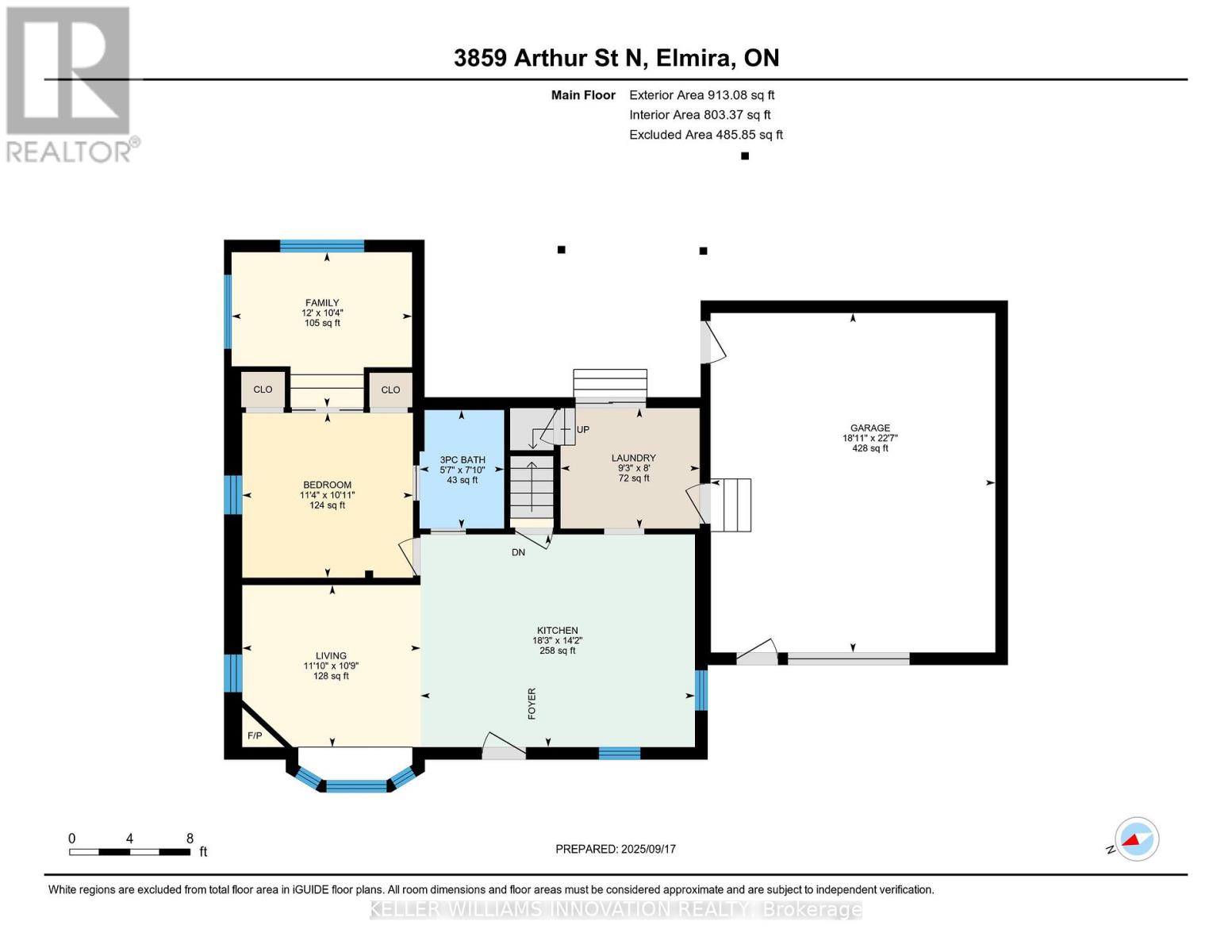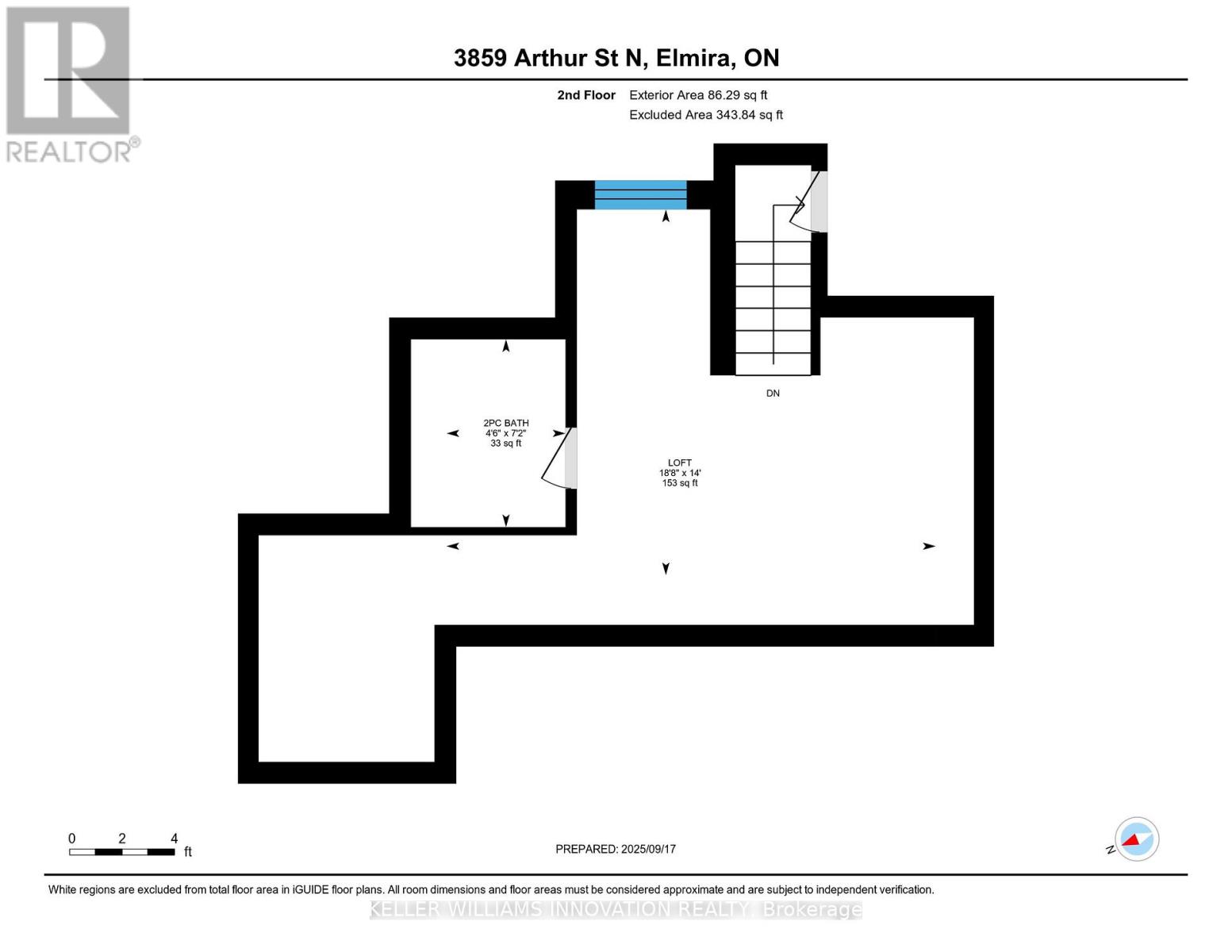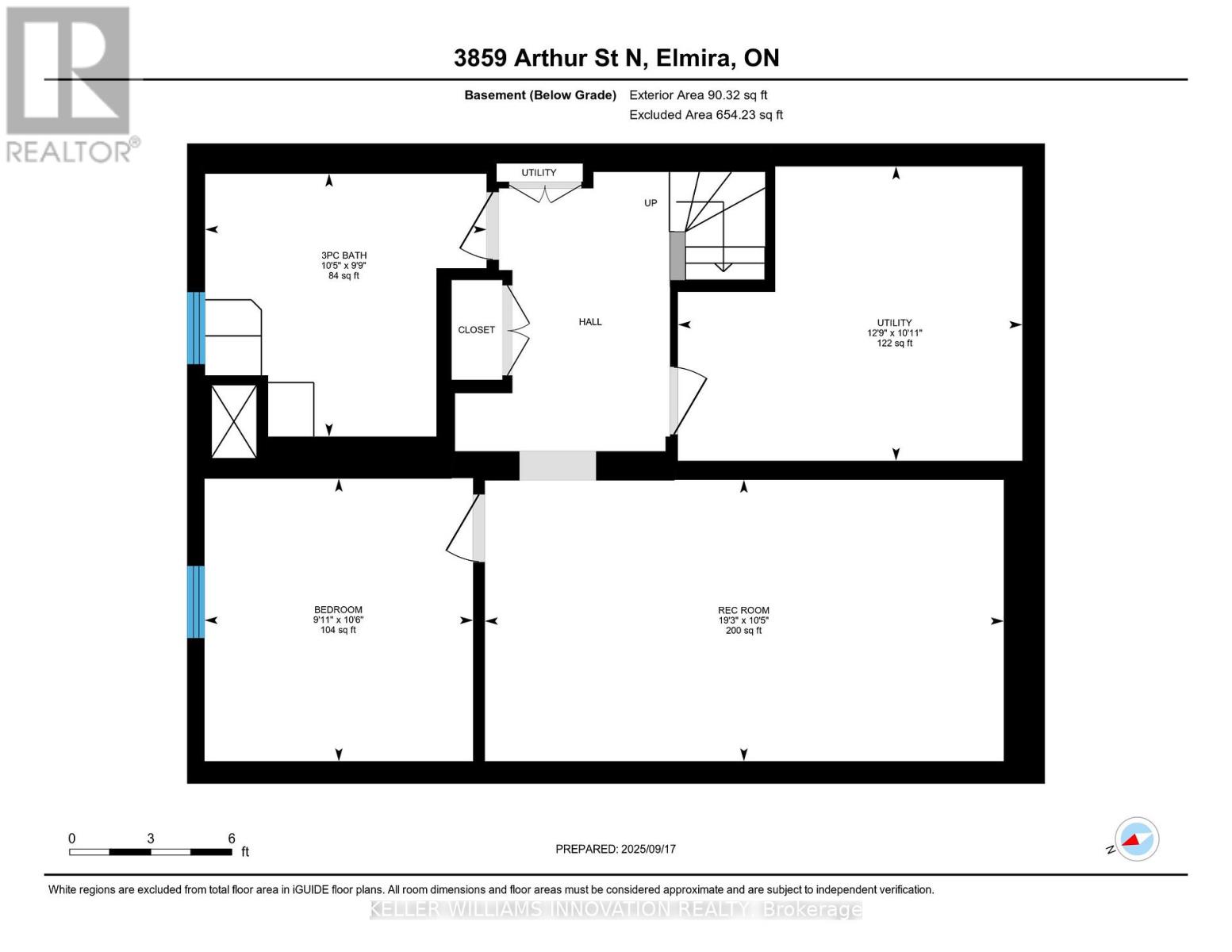3859 Arthur Street N Woolwich, Ontario N3B 2Z1
$779,000
Enjoy the best of country living with modern comfort in this beautifully renovated home on a deep lot backing onto open fields. Mature trees frame the property, while expansive rural views create a peaceful backdrop just minutes from Elmira. The open-concept kitchen and living area centers the home; large enough to accommodate a dining table. Luxury vinyl plank floors run throughout, anchoring a renovated kitchen with stainless appliances, granite countertops, valance/toe-kick lighting, pot filler, and a large island. The adjoining living room features oversized windows and a stone fireplace with a Napoleon insert. A spacious primary bedroom has double closets and a stylish 3-piece bath with shiplap accents and a glass walk-in shower. A versatile bonus room finished with shiplap, large windows, and recessed lighting offers a playroom, nursery, or office with beautiful views. Convenient main-floor laundry/mud room makes everyday living a breeze. The second level is a warm, wood-clad retreat with endless possibilities. With pine ceilings, and a half bath, the loft works beautifully as a guest suite, studio, or bedroom. Downstairs extends your living space with a modern rec room, additional bedroom, and a second 3-piece bath. Updated finishes and recessed lighting create a fresh, comfortable atmosphere. Utility and storage areas complete the lower level. An extended covered rear patio offers shade and shelter for dining or relaxing while the sun sets over neighbouring fields. The attached garage and paved driveway provide ample parking and storage options. Recent updates include: septic tank (2025); main floor bathroom, backyard graded & seeded (2023); concrete driveway, roof, furnace and heat pump (2022); UV filtration system, newer windows, and spray foam insulation throughout. This move-in ready property is ideal for anyone looking to enjoy small-town life with style and comfort, but with the urban amenities of nearby Elmira only a short drive away. (id:41954)
Open House
This property has open houses!
2:00 pm
Ends at:4:00 pm
Property Details
| MLS® Number | X12408471 |
| Property Type | Single Family |
| Amenities Near By | Park, Schools |
| Community Features | Community Centre, School Bus |
| Equipment Type | Propane Tank |
| Features | Rolling, Lane |
| Parking Space Total | 9 |
| Rental Equipment Type | Propane Tank |
| Structure | Patio(s), Shed |
Building
| Bathroom Total | 3 |
| Bedrooms Above Ground | 2 |
| Bedrooms Below Ground | 1 |
| Bedrooms Total | 3 |
| Age | 51 To 99 Years |
| Amenities | Fireplace(s) |
| Appliances | Water Treatment, Water Heater, Dishwasher, Dryer, Stove, Washer, Window Coverings, Refrigerator |
| Basement Development | Finished |
| Basement Type | Full (finished) |
| Construction Style Attachment | Detached |
| Cooling Type | Central Air Conditioning |
| Exterior Finish | Vinyl Siding, Wood |
| Fire Protection | Smoke Detectors |
| Fireplace Present | Yes |
| Fireplace Total | 1 |
| Foundation Type | Block |
| Half Bath Total | 1 |
| Heating Fuel | Propane |
| Heating Type | Forced Air |
| Stories Total | 2 |
| Size Interior | 700 - 1100 Sqft |
| Type | House |
| Utility Water | Drilled Well |
Parking
| Attached Garage | |
| Garage |
Land
| Acreage | No |
| Land Amenities | Park, Schools |
| Landscape Features | Landscaped |
| Sewer | Septic System |
| Size Irregular | 66 X 152 Acre ; 66.09' X 152.20' X 66.09' X 152.20' |
| Size Total Text | 66 X 152 Acre ; 66.09' X 152.20' X 66.09' X 152.20'|under 1/2 Acre |
| Surface Water | River/stream |
| Zoning Description | A |
Rooms
| Level | Type | Length | Width | Dimensions |
|---|---|---|---|---|
| Second Level | Bathroom | 2.18 m | 1.38 m | 2.18 m x 1.38 m |
| Second Level | Loft | 4.26 m | 5.69 m | 4.26 m x 5.69 m |
| Basement | Bathroom | 2.97 m | 3.18 m | 2.97 m x 3.18 m |
| Basement | Recreational, Games Room | 3.18 m | 5.86 m | 3.18 m x 5.86 m |
| Basement | Utility Room | 3.32 m | 3.89 m | 3.32 m x 3.89 m |
| Main Level | Living Room | 3.28 m | 3.61 m | 3.28 m x 3.61 m |
| Main Level | Bathroom | 2.4 m | 1.71 m | 2.4 m x 1.71 m |
| Main Level | Bedroom 2 | 3.34 m | 3.46 m | 3.34 m x 3.46 m |
| Main Level | Office | 3.14 m | 3.66 m | 3.14 m x 3.66 m |
| Main Level | Kitchen | 4.31 m | 5.56 m | 4.31 m x 5.56 m |
| Main Level | Laundry Room | 2.44 m | 2.82 m | 2.44 m x 2.82 m |
https://www.realtor.ca/real-estate/28873612/3859-arthur-street-n-woolwich
Interested?
Contact us for more information
