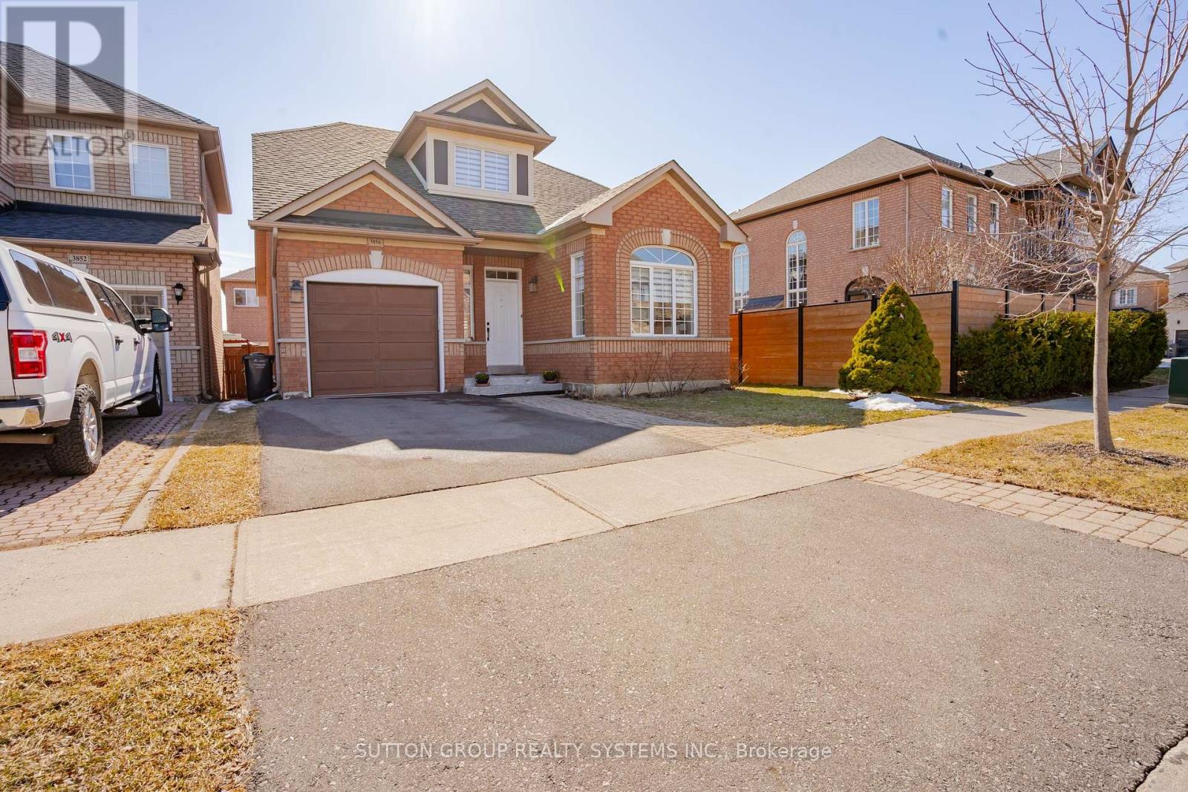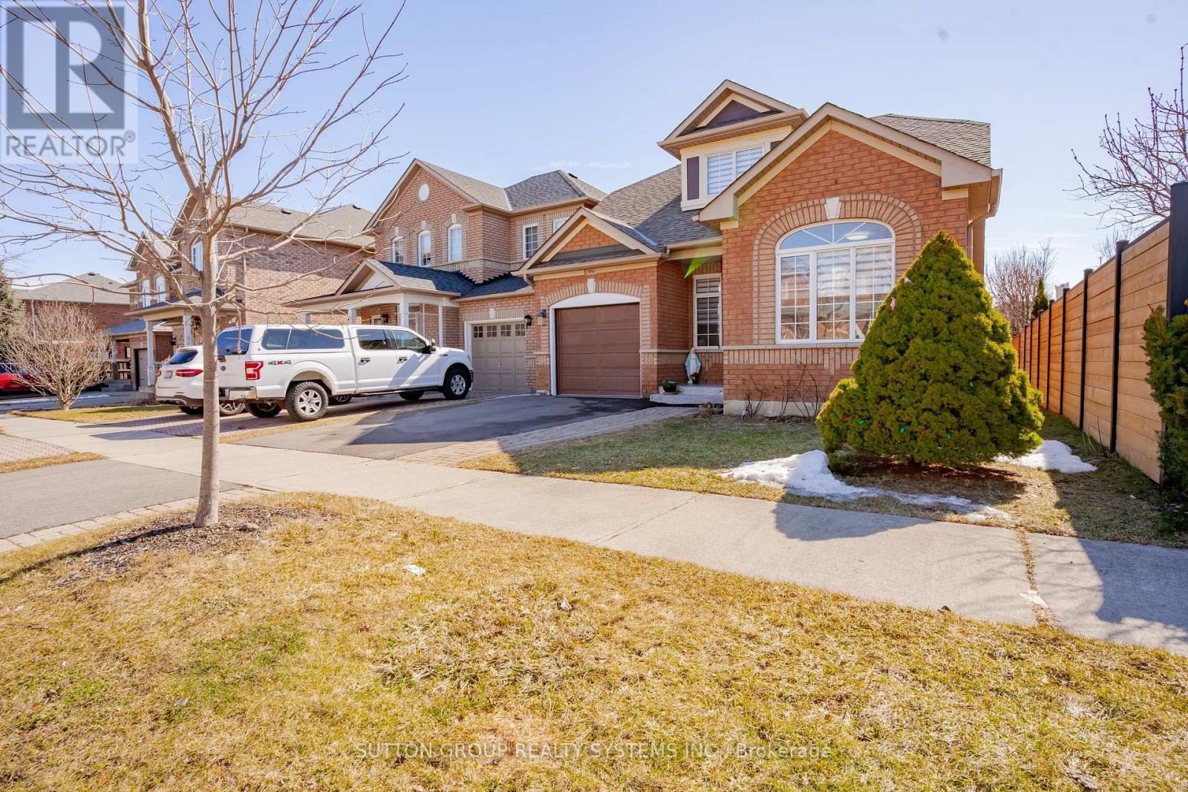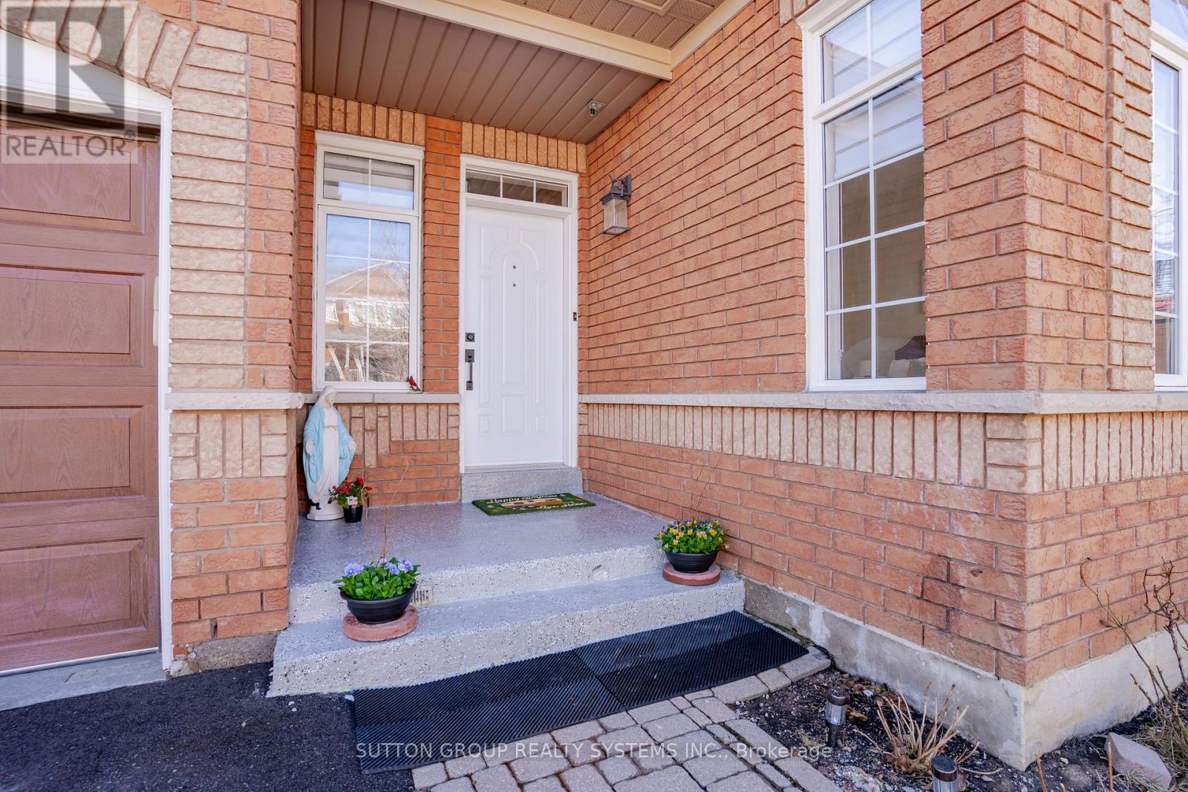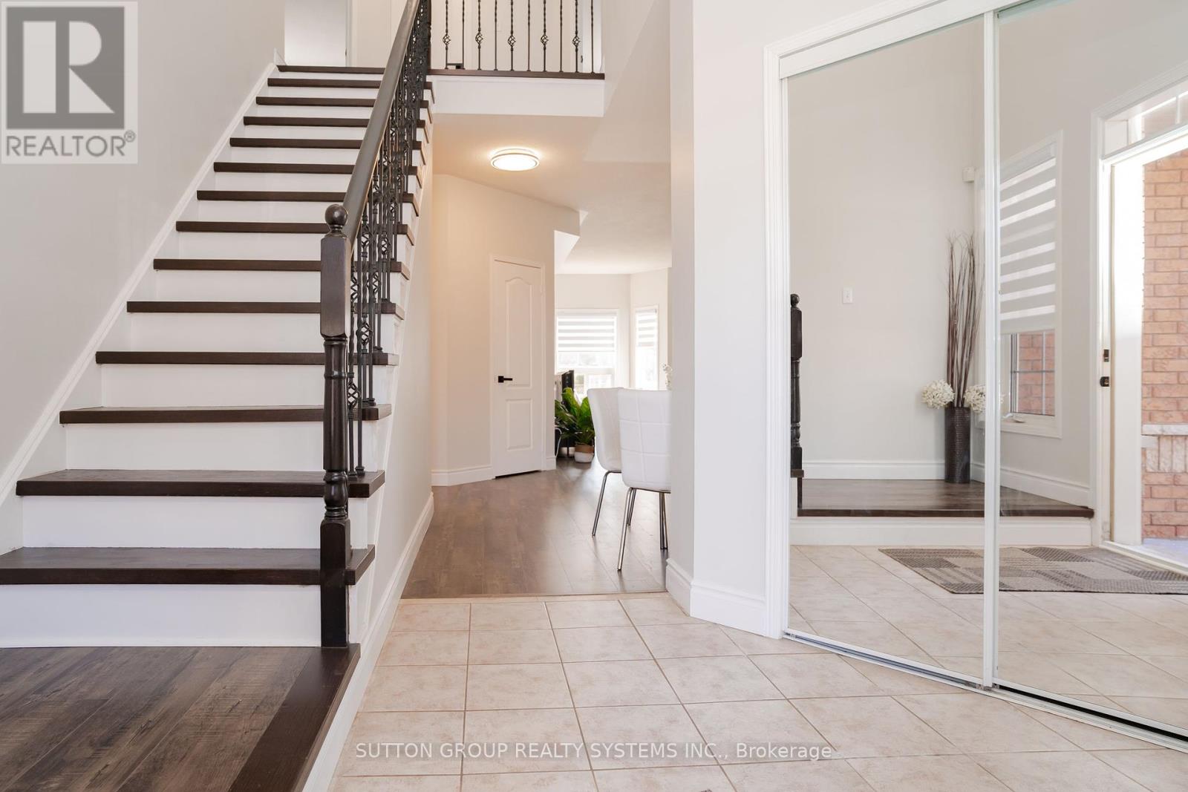5 Bedroom
2 Bathroom
1500 - 2000 sqft
Central Air Conditioning
Forced Air
$949,000
Experience The Joys Of Luxurious Living, when you own this Bright, Impeccable, Arista Homes Built Property With A Great Lay Out and In The Highly Sought After Prime Area Of Churchill Meadows of Mississauga(Major Intersection Ninth Line and Erin Centre Blvd/ TACC Drive). This Gorgeous, Bright & Spacious Detached Bungaloft Boasts Of 4 Sun-Filled Bedrooms(Main & Upper Level) plus One in the Basement, 3 Cars Parking(Garage & Driveway). The Heart Of This Home engulfs a Luxuriously Updated Chefs Dream Eat-In Kitchen with a Quartz Countertop, stainless steel appliances, updated kitchen cabinets. Whether youre looking for style, comfort, or functionality this home has it all, with Welcoming Interiors and Natural Sunlight throughout the day due to the property's East- West Location & Brand New Zebra Window coverings throughout to enjoy both the Sun & the Shade. Professionally Painted, brand-new flooring throughout(Carpet Free Home), This Home Offers A Lovely Layout That Combines the Living and Dining with walk out to a new Deck & Back yard. The Main Level features two Bright & spacious Bedrooms floor with a fully renovated, modern washroom(Jack n Jill), and two more generously sized bedrooms upstairs with a sleek, updated 4Pc washroom. Finished basement consisting of a Spacious Rec room with above grade windows, 1 renovated Bedroom, Separate room Laundry and space for a potential Kitchen/ wet Bar and a potential Full Washroom. This Great Location Is in a High Demand Location, Few Minutes from Erin Mills Town Centre, Big Box Stores like Walmart, Rona, LCBO, Beer Store, Fine Dining Restaurants, Groceries, Credit Valley Hospital, Central To Public & Catholic English and French Immersion Schools, UTM, Parks, Churches and other Places Of Worship, Churchill Meadows Community Centre. Few Minute's drive to GO Transit station. Easy access to 401/403/407/QEW & Public Transit, Conservation Walking Trails & More. (id:41954)
Property Details
|
MLS® Number
|
W12290375 |
|
Property Type
|
Single Family |
|
Community Name
|
Churchill Meadows |
|
Amenities Near By
|
Park, Hospital, Schools, Public Transit |
|
Community Features
|
Community Centre |
|
Features
|
Carpet Free |
|
Parking Space Total
|
3 |
|
Structure
|
Deck |
Building
|
Bathroom Total
|
2 |
|
Bedrooms Above Ground
|
4 |
|
Bedrooms Below Ground
|
1 |
|
Bedrooms Total
|
5 |
|
Appliances
|
Water Heater, Garage Door Opener Remote(s), Dishwasher, Dryer, Stove, Washer, Window Coverings, Refrigerator |
|
Basement Development
|
Finished |
|
Basement Type
|
N/a (finished) |
|
Construction Style Attachment
|
Detached |
|
Cooling Type
|
Central Air Conditioning |
|
Exterior Finish
|
Brick |
|
Flooring Type
|
Laminate, Ceramic, Concrete |
|
Foundation Type
|
Concrete |
|
Heating Fuel
|
Natural Gas |
|
Heating Type
|
Forced Air |
|
Stories Total
|
2 |
|
Size Interior
|
1500 - 2000 Sqft |
|
Type
|
House |
|
Utility Water
|
Municipal Water |
Parking
Land
|
Acreage
|
No |
|
Fence Type
|
Fenced Yard |
|
Land Amenities
|
Park, Hospital, Schools, Public Transit |
|
Sewer
|
Sanitary Sewer |
|
Size Depth
|
85 Ft ,3 In |
|
Size Frontage
|
36 Ft ,1 In |
|
Size Irregular
|
36.1 X 85.3 Ft |
|
Size Total Text
|
36.1 X 85.3 Ft |
Rooms
| Level |
Type |
Length |
Width |
Dimensions |
|
Basement |
Bedroom 5 |
3.99 m |
3.39 m |
3.99 m x 3.39 m |
|
Basement |
Recreational, Games Room |
7.39 m |
3.39 m |
7.39 m x 3.39 m |
|
Basement |
Laundry Room |
2.49 m |
2.39 m |
2.49 m x 2.39 m |
|
Basement |
Utility Room |
2.6 m |
1.63 m |
2.6 m x 1.63 m |
|
Main Level |
Living Room |
6.09 m |
3.39 m |
6.09 m x 3.39 m |
|
Main Level |
Kitchen |
3.69 m |
1.99 m |
3.69 m x 1.99 m |
|
Main Level |
Primary Bedroom |
5.09 m |
3.39 m |
5.09 m x 3.39 m |
|
Main Level |
Bedroom 2 |
3.99 m |
3.09 m |
3.99 m x 3.09 m |
|
Upper Level |
Bedroom 3 |
4.59 m |
3.49 m |
4.59 m x 3.49 m |
|
Upper Level |
Bedroom 4 |
4.59 m |
3.49 m |
4.59 m x 3.49 m |
https://www.realtor.ca/real-estate/28617548/3856-edgecliffe-run-mississauga-churchill-meadows-churchill-meadows










































