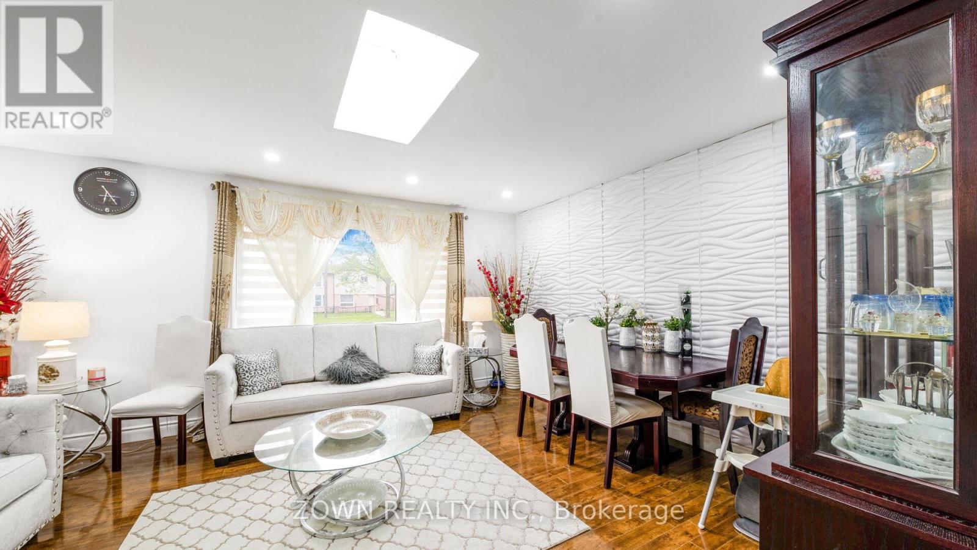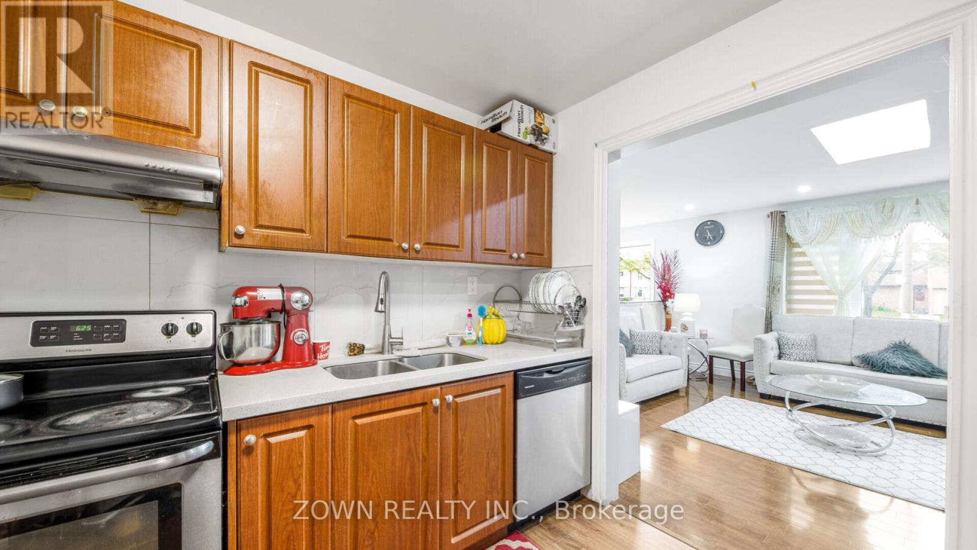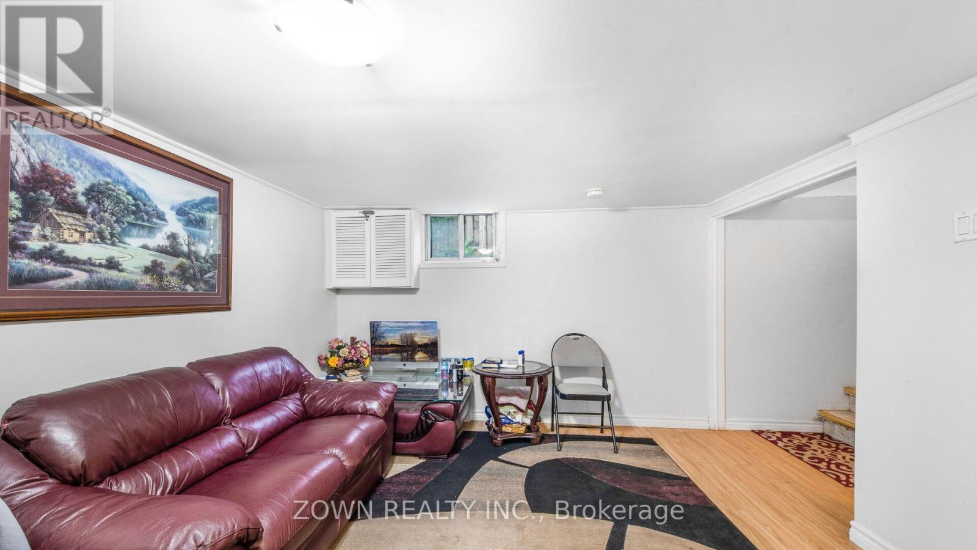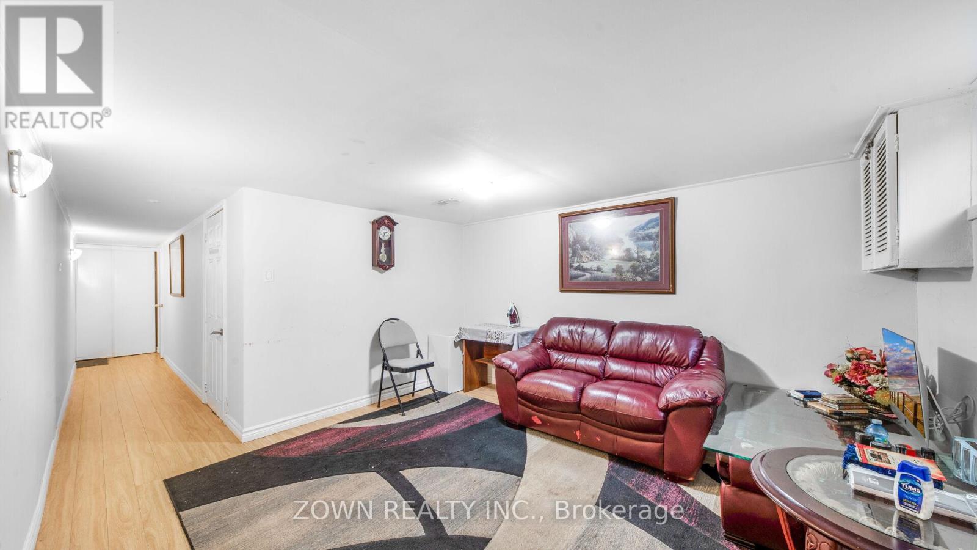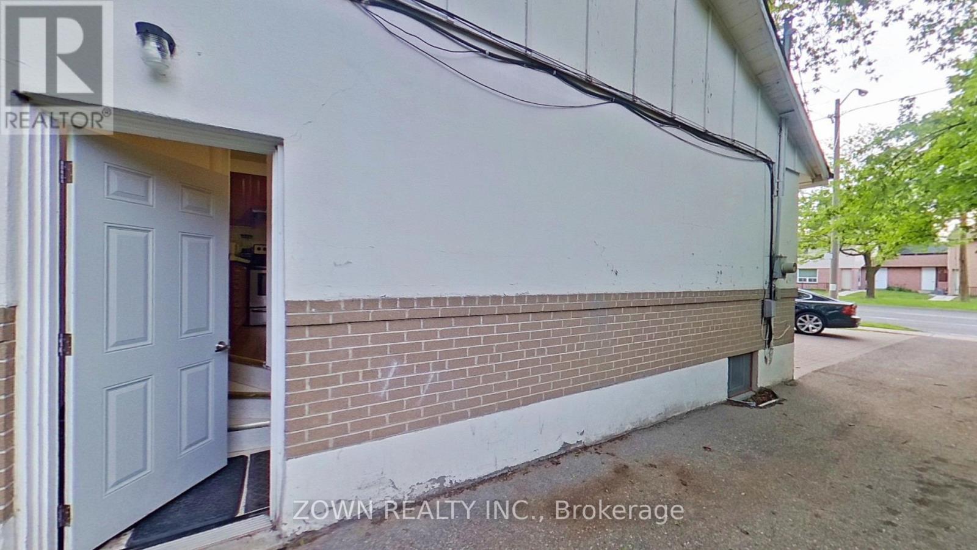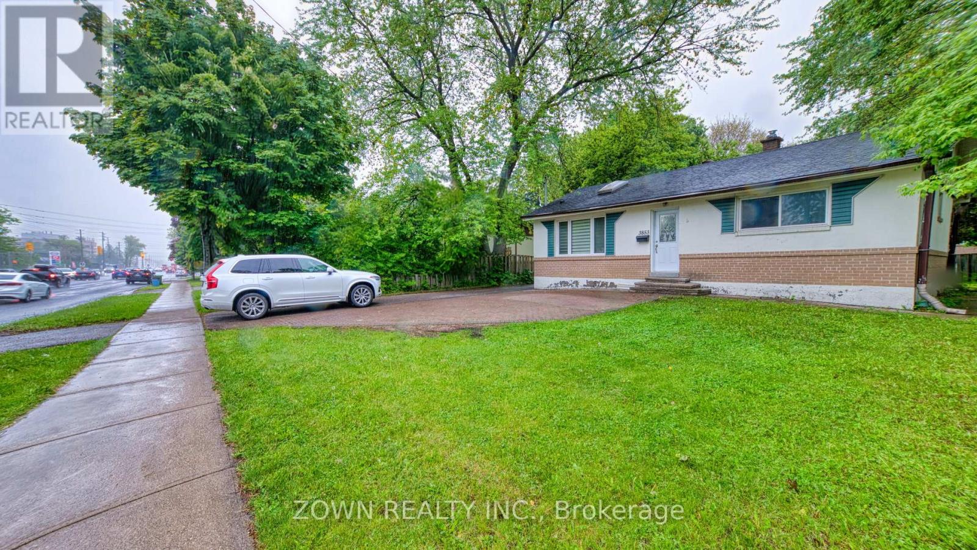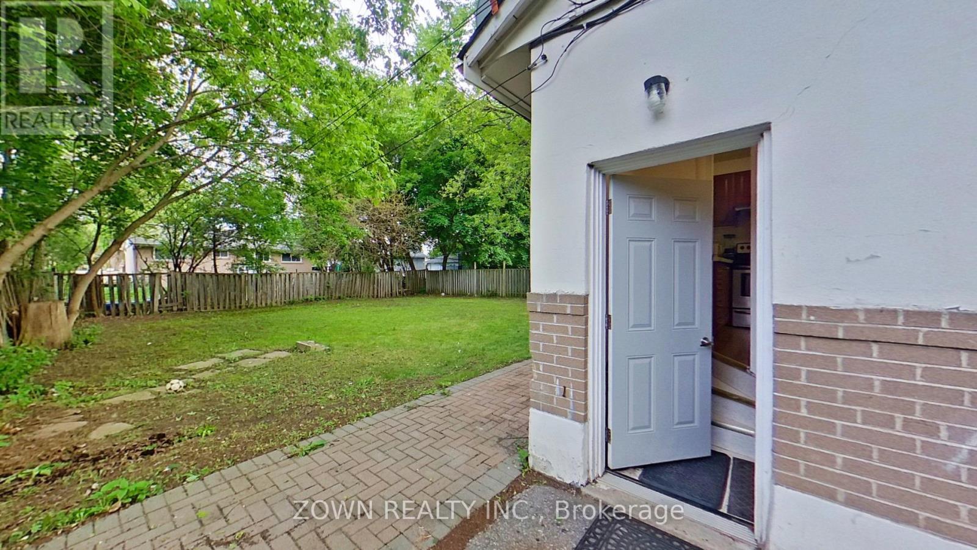5 Bedroom
2 Bathroom
700 - 1100 sqft
Bungalow
Central Air Conditioning
Forced Air
$999,900
Welcome to this fantastic opportunity on a rare 60-foot wide lot, offering ample space and endless possibilities. Perfectly situated just steps from the bus line with direct routes to Kennedy and Finch subway stations, commuting is a breeze. Plus, enjoy the convenience of being close to supermarkets, restaurants, parks, and a golf courseeverything you need is just minutes away!This home also boasts a finished basement with a separate entrance, ideal for potential rental income or extended family living. With tons of parking space, theres plenty of room for multiple vehicles.Exciting future value awaits with the upcoming new GO Train stop on Finch Avenue just steps awaymaking this an unbeatable investment in a rapidly growing area.Dont miss out on this exceptional property in a highly sought-after location!! (id:41954)
Property Details
|
MLS® Number
|
E12186959 |
|
Property Type
|
Single Family |
|
Community Name
|
L'Amoreaux |
|
Amenities Near By
|
Park, Place Of Worship, Public Transit, Schools |
|
Parking Space Total
|
8 |
Building
|
Bathroom Total
|
2 |
|
Bedrooms Above Ground
|
3 |
|
Bedrooms Below Ground
|
2 |
|
Bedrooms Total
|
5 |
|
Appliances
|
Dishwasher, Dryer, Two Stoves, Washer, Two Refrigerators |
|
Architectural Style
|
Bungalow |
|
Basement Features
|
Apartment In Basement, Separate Entrance |
|
Basement Type
|
N/a |
|
Construction Style Attachment
|
Detached |
|
Cooling Type
|
Central Air Conditioning |
|
Exterior Finish
|
Brick, Stucco |
|
Flooring Type
|
Tile, Laminate |
|
Foundation Type
|
Concrete |
|
Heating Fuel
|
Natural Gas |
|
Heating Type
|
Forced Air |
|
Stories Total
|
1 |
|
Size Interior
|
700 - 1100 Sqft |
|
Type
|
House |
|
Utility Water
|
Municipal Water |
Parking
Land
|
Acreage
|
No |
|
Fence Type
|
Fenced Yard |
|
Land Amenities
|
Park, Place Of Worship, Public Transit, Schools |
|
Sewer
|
Sanitary Sewer |
|
Size Depth
|
125 Ft |
|
Size Frontage
|
60 Ft |
|
Size Irregular
|
60 X 125 Ft |
|
Size Total Text
|
60 X 125 Ft|under 1/2 Acre |
|
Zoning Description
|
Residential |
Rooms
| Level |
Type |
Length |
Width |
Dimensions |
|
Basement |
Kitchen |
7.69 m |
2.63 m |
7.69 m x 2.63 m |
|
Basement |
Recreational, Games Room |
3.93 m |
3.73 m |
3.93 m x 3.73 m |
|
Basement |
Bedroom 4 |
3.12 m |
2.55 m |
3.12 m x 2.55 m |
|
Basement |
Bedroom 5 |
3.22 m |
2.25 m |
3.22 m x 2.25 m |
|
Main Level |
Dining Room |
8.64 m |
4.44 m |
8.64 m x 4.44 m |
|
Main Level |
Living Room |
8.64 m |
4.44 m |
8.64 m x 4.44 m |
|
Main Level |
Kitchen |
3.35 m |
2.23 m |
3.35 m x 2.23 m |
|
Main Level |
Primary Bedroom |
3.91 m |
3.24 m |
3.91 m x 3.24 m |
|
Main Level |
Bedroom 2 |
3.28 m |
3.35 m |
3.28 m x 3.35 m |
|
Main Level |
Bedroom 3 |
3.35 m |
2.57 m |
3.35 m x 2.57 m |
Utilities
https://www.realtor.ca/real-estate/28396861/3853-finch-avenue-toronto-lamoreaux-lamoreaux










