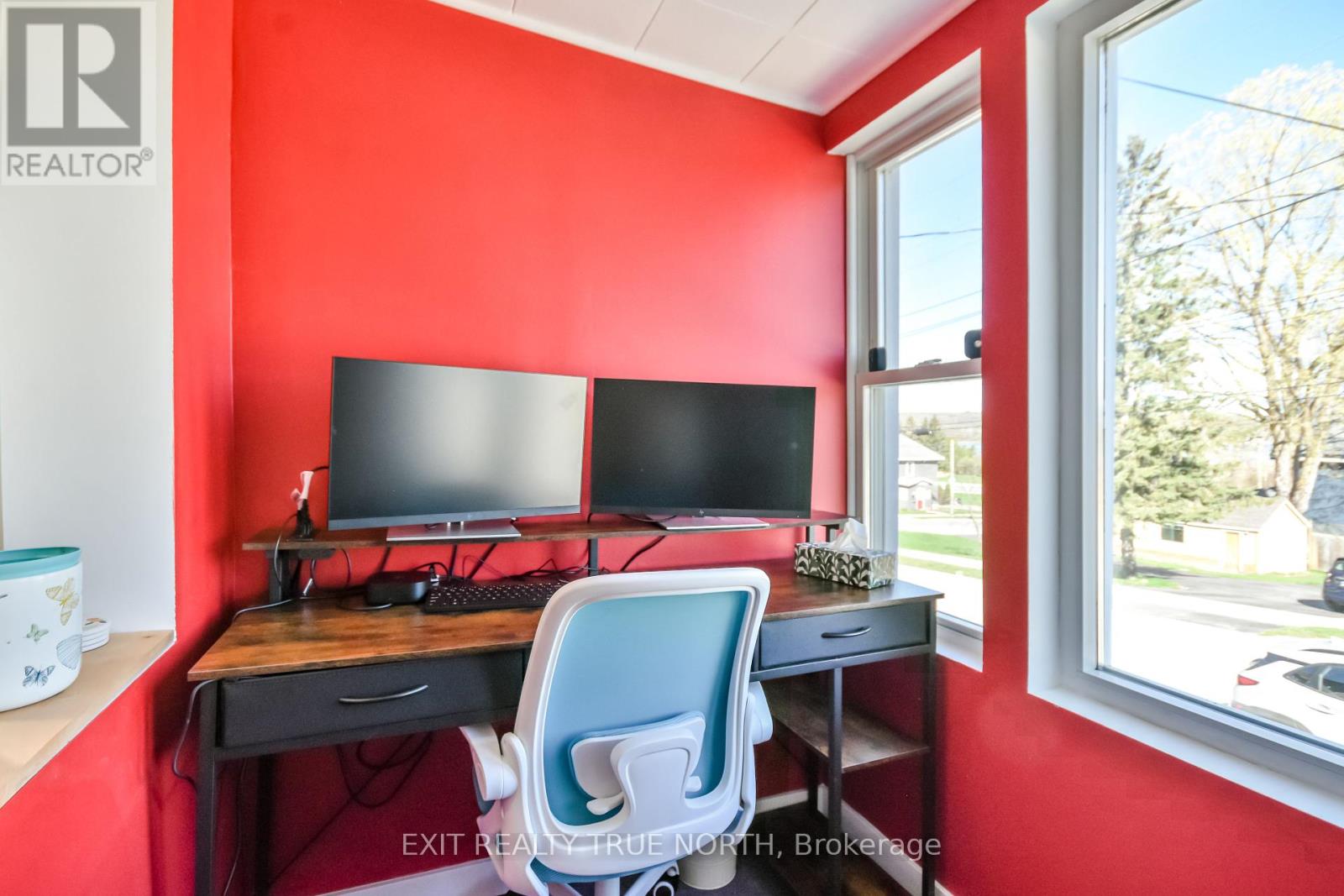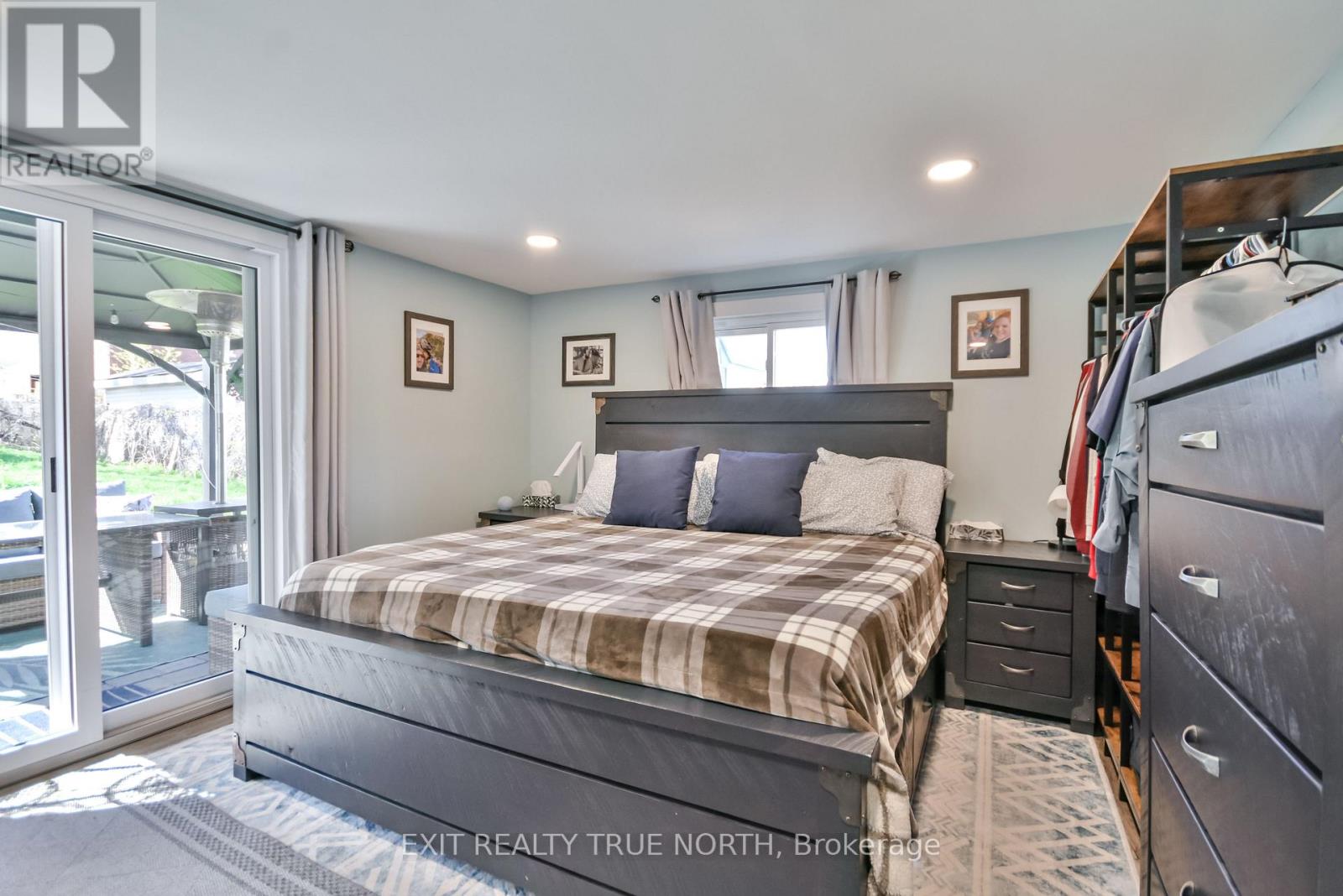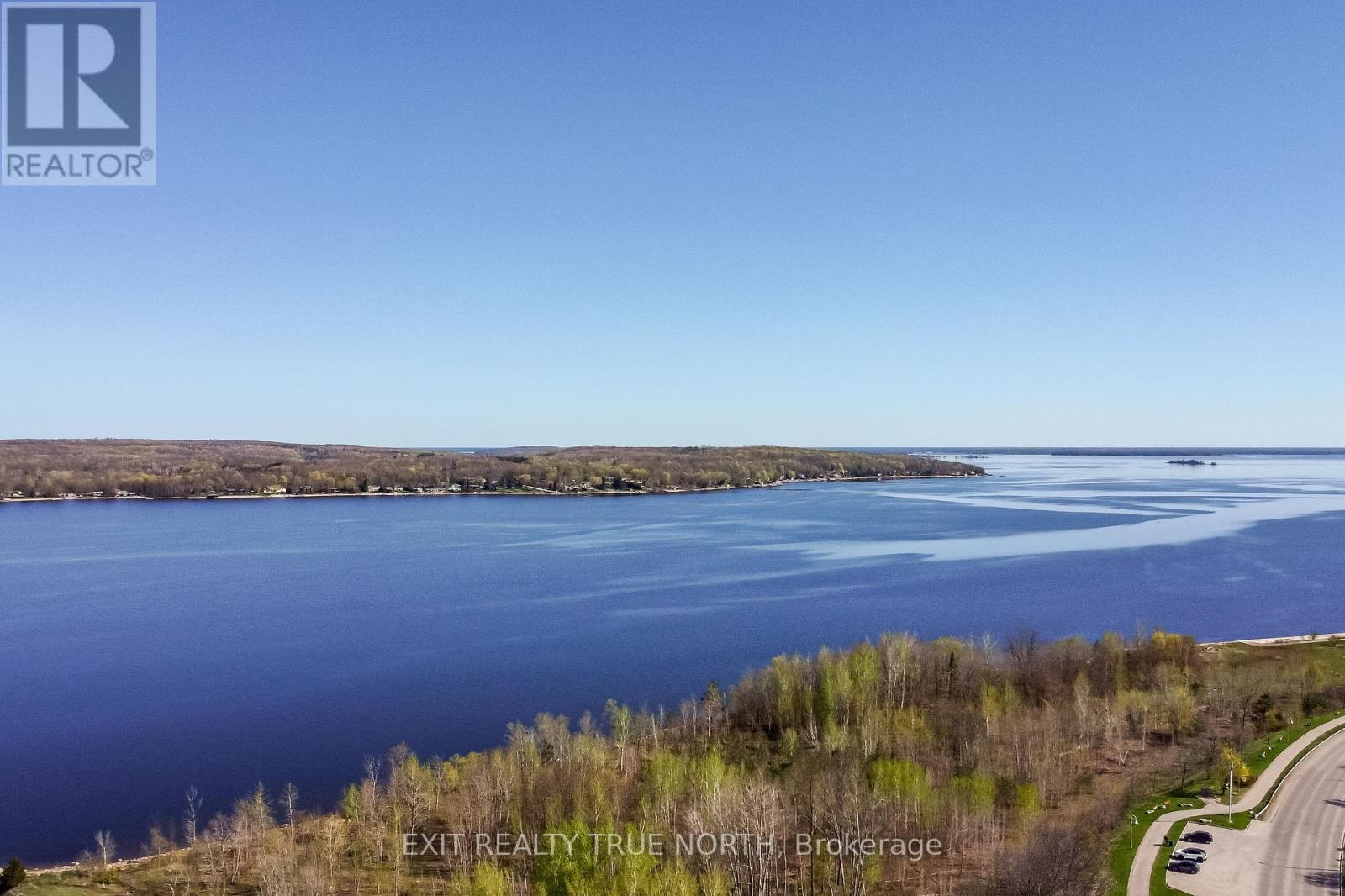3 Bedroom
2 Bathroom
1500 - 2000 sqft
Forced Air
$514,900
Turn-key duplex just steps from the water and downtown core with views of Georgian Bay. This lovely income generating home is perfect for first-time buyers looking to supplement their mortgage or investors looking to expand their portfolio! The main floor unit features 2 bedrooms, updated main bathroom, bright and spacious eat-in kitchen and main floor laundry. It also features a flex room which could be used a den, gym area or potential third bedroom. Cozy main floor family room and office nook with window views of the bay! The upper unit features 1 bedroom, living room with views of the water, kitchen and 3-piece bathroom. Good-sized yard with recently constructed patio, carport for parking and outside bistro area for upper unit. Close to all amenities! (id:41954)
Property Details
|
MLS® Number
|
S12145421 |
|
Property Type
|
Multi-family |
|
Community Name
|
Midland |
|
Amenities Near By
|
Beach, Park, Public Transit, Schools |
|
Parking Space Total
|
4 |
Building
|
Bathroom Total
|
2 |
|
Bedrooms Above Ground
|
3 |
|
Bedrooms Total
|
3 |
|
Appliances
|
Dishwasher, Dryer, Stove, Washer, Refrigerator |
|
Basement Development
|
Unfinished |
|
Basement Type
|
Partial (unfinished) |
|
Exterior Finish
|
Vinyl Siding |
|
Foundation Type
|
Stone, Block |
|
Heating Fuel
|
Natural Gas |
|
Heating Type
|
Forced Air |
|
Size Interior
|
1500 - 2000 Sqft |
|
Type
|
Duplex |
|
Utility Water
|
Municipal Water |
Parking
Land
|
Acreage
|
No |
|
Land Amenities
|
Beach, Park, Public Transit, Schools |
|
Sewer
|
Sanitary Sewer |
|
Size Depth
|
120 Ft |
|
Size Frontage
|
40 Ft |
|
Size Irregular
|
40 X 120 Ft |
|
Size Total Text
|
40 X 120 Ft |
|
Zoning Description
|
Rm1 |
Rooms
| Level |
Type |
Length |
Width |
Dimensions |
|
Second Level |
Bedroom |
3.12 m |
3.56 m |
3.12 m x 3.56 m |
|
Second Level |
Kitchen |
2.54 m |
3.56 m |
2.54 m x 3.56 m |
|
Second Level |
Living Room |
2.54 m |
3.56 m |
2.54 m x 3.56 m |
|
Main Level |
Primary Bedroom |
3.94 m |
3.68 m |
3.94 m x 3.68 m |
|
Main Level |
Bedroom |
2.44 m |
2.64 m |
2.44 m x 2.64 m |
|
Main Level |
Foyer |
3.66 m |
3.66 m |
3.66 m x 3.66 m |
|
Main Level |
Kitchen |
3.56 m |
1.91 m |
3.56 m x 1.91 m |
|
Main Level |
Den |
3.2 m |
2.92 m |
3.2 m x 2.92 m |
|
Main Level |
Living Room |
4.11 m |
3.56 m |
4.11 m x 3.56 m |
|
Main Level |
Office |
1.52 m |
3.99 m |
1.52 m x 3.99 m |
https://www.realtor.ca/real-estate/28306145/385-gloucester-street-midland-midland















































