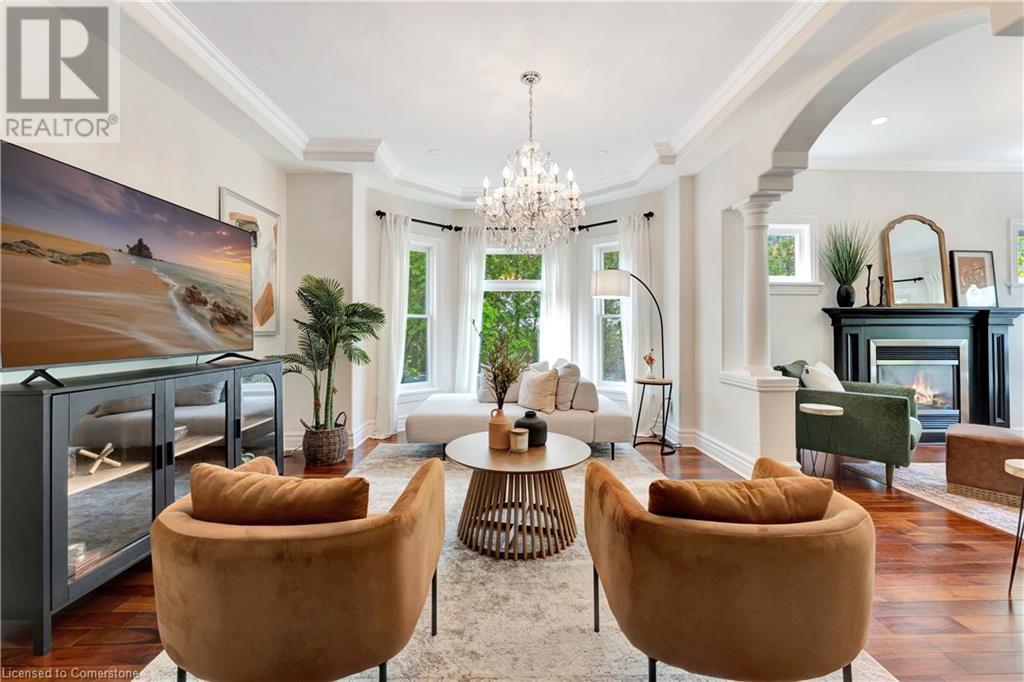5 Bedroom
4 Bathroom
3453 sqft
2 Level
Fireplace
Central Air Conditioning
Forced Air
$1,400,000
APPROXIMATELY $100K WORTH IN UPGRADES ON OVER HALF AN ACRE! Welcome to 385 Geddes Street in the picturesque town of Elora! This incredible newer custom Victorian style home offers 2,123 square feet of living space on the upper levels. Step inside and be delighted by the high ceilings, bay windows and stunning finishes. Be welcomed by a family room with a gas fireplace that flows seamlessly into the living/dining room. The kitchen offers plenty of cabinetry, new quartz counters, new sink and faucet, stainless steel appliances with a new gas range and bar stool seating. The entertainer's kitchen features a cozy nook with patio doors leading outside, featuring a gas range hookup. Also on the main level is an office, powder bathroom and mudroom with laundry and side entrance. Go up the grand staircase to find three bedrooms, including a primary bedroom with bay windows, a large closet and a recently updated ensuite featuring a large glass shower with two shower heads and a double sink vanity. An additional recently updated 4 piece bathroom is also upstairs for added convenience. The finished basement adds 1,330 square feet and features a large rec room with an electric fireplace, two additional bedrooms, a 3 piece bathroom and a large unfinished storage area. New pot lights, light fixtures and fresh paint throughout. Outside, enjoy your peaceful front porch with sounds of the river right across the street or step into your backyard oasis on a ½ acre lot, surrounded by mature trees and backing onto lush green space for added privacy and serenity. There is ample parking in addition to your two-car garage. This unparalleled location is minutes from all that Downtown Elora has to offer, such as cafes, a brewery, shopping, dining and the picturesque views of the Elora Gorge! Stay active on the nearby trails along the Gorge or at Elora Meadows Park and then unwind at the Elora Mill & Spa! Families will appreciate the proximity to schools. This location truly offers it all! (id:41954)
Property Details
|
MLS® Number
|
40733812 |
|
Property Type
|
Single Family |
|
Amenities Near By
|
Beach, Park, Schools, Shopping |
|
Equipment Type
|
None |
|
Features
|
Southern Exposure, Conservation/green Belt, Crushed Stone Driveway, Sump Pump, Automatic Garage Door Opener |
|
Parking Space Total
|
12 |
|
Rental Equipment Type
|
None |
Building
|
Bathroom Total
|
4 |
|
Bedrooms Above Ground
|
3 |
|
Bedrooms Below Ground
|
2 |
|
Bedrooms Total
|
5 |
|
Appliances
|
Central Vacuum, Dishwasher, Dryer, Refrigerator, Water Softener, Washer, Gas Stove(s), Hood Fan, Garage Door Opener |
|
Architectural Style
|
2 Level |
|
Basement Development
|
Finished |
|
Basement Type
|
Full (finished) |
|
Constructed Date
|
2002 |
|
Construction Material
|
Wood Frame |
|
Construction Style Attachment
|
Detached |
|
Cooling Type
|
Central Air Conditioning |
|
Exterior Finish
|
Aluminum Siding, Wood |
|
Fireplace Fuel
|
Electric |
|
Fireplace Present
|
Yes |
|
Fireplace Total
|
2 |
|
Fireplace Type
|
Other - See Remarks |
|
Foundation Type
|
Poured Concrete |
|
Half Bath Total
|
1 |
|
Heating Fuel
|
Natural Gas |
|
Heating Type
|
Forced Air |
|
Stories Total
|
2 |
|
Size Interior
|
3453 Sqft |
|
Type
|
House |
|
Utility Water
|
Well |
Parking
Land
|
Acreage
|
No |
|
Land Amenities
|
Beach, Park, Schools, Shopping |
|
Sewer
|
Municipal Sewage System |
|
Size Depth
|
330 Ft |
|
Size Frontage
|
68 Ft |
|
Size Total Text
|
1/2 - 1.99 Acres |
|
Zoning Description
|
R1a |
Rooms
| Level |
Type |
Length |
Width |
Dimensions |
|
Second Level |
Primary Bedroom |
|
|
16'1'' x 12'7'' |
|
Second Level |
4pc Bathroom |
|
|
10'1'' x 9'1'' |
|
Second Level |
Bedroom |
|
|
12'10'' x 8'10'' |
|
Second Level |
Bedroom |
|
|
11'9'' x 11'5'' |
|
Second Level |
4pc Bathroom |
|
|
9'3'' x 6'1'' |
|
Basement |
Storage |
|
|
31'11'' x 17'2'' |
|
Basement |
3pc Bathroom |
|
|
8'5'' x 5'3'' |
|
Basement |
Recreation Room |
|
|
22'2'' x 15'7'' |
|
Basement |
Bedroom |
|
|
14'8'' x 10'8'' |
|
Basement |
Bedroom |
|
|
15'2'' x 11'4'' |
|
Main Level |
Dining Room |
|
|
13'11'' x 9'11'' |
|
Main Level |
Den |
|
|
10'3'' x 6'10'' |
|
Main Level |
Office |
|
|
11'8'' x 10'6'' |
|
Main Level |
2pc Bathroom |
|
|
5'9'' x 4'11'' |
|
Main Level |
Mud Room |
|
|
9'7'' x 6'11'' |
|
Main Level |
Laundry Room |
|
|
6'5'' x 5'9'' |
|
Main Level |
Living Room |
|
|
16'2'' x 11'10'' |
|
Main Level |
Kitchen |
|
|
12'10'' x 11'11'' |
|
Main Level |
Family Room |
|
|
15'8'' x 12'9'' |
https://www.realtor.ca/real-estate/28413015/385-geddes-st-street-elora



















































