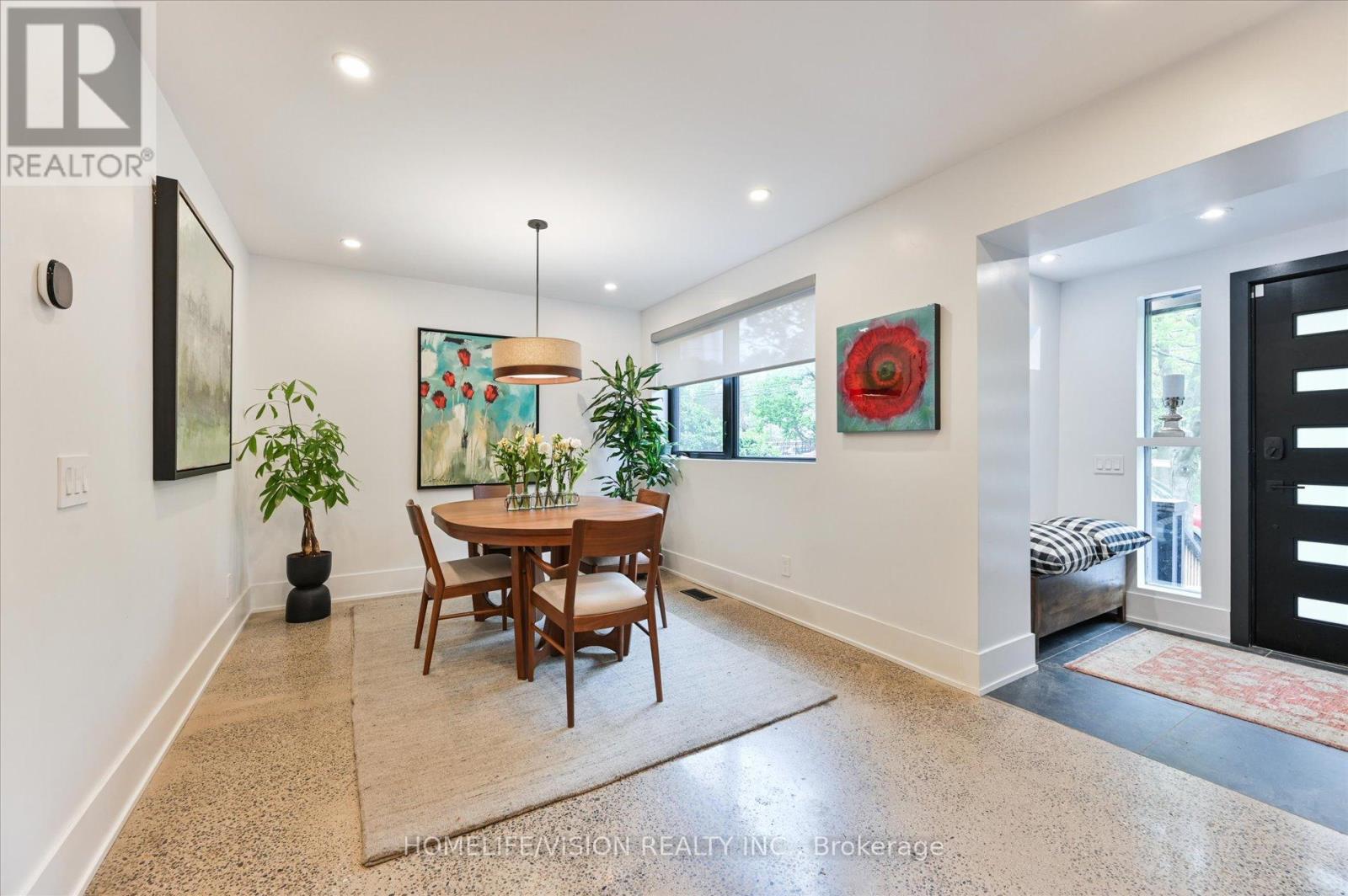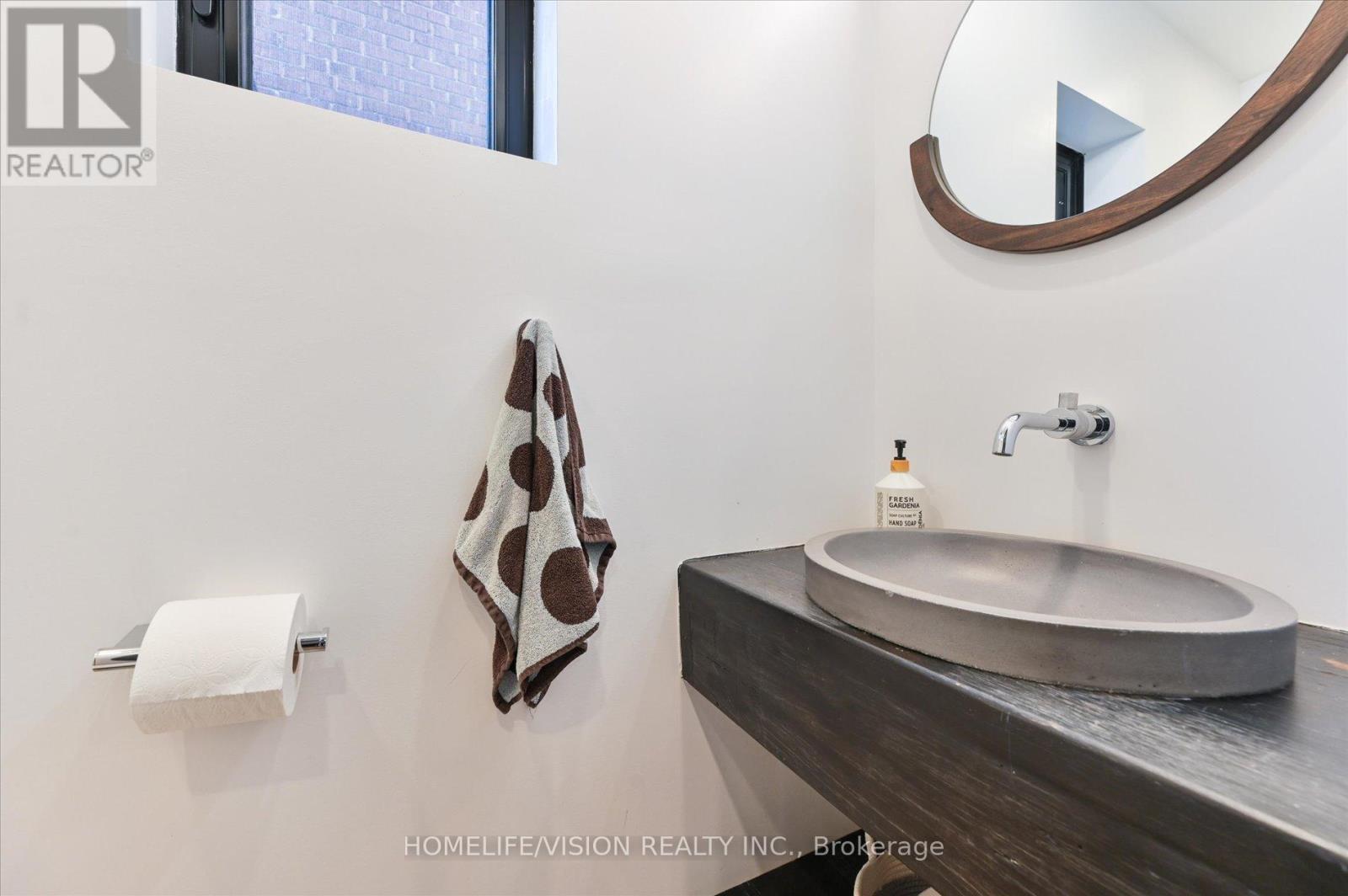385 Belsize Drive Toronto (Mount Pleasant East), Ontario M4S 1N3
$2,585,000
This thoughtfully designed and renovated home blends clean Scandinavian aesthetics with premium materials and functionality. Located in the walkable, family-friendly neighborhood of Mount Pleasant East, its just steps to local shops, parks and schools including Maurice Cody Junior Public School. The main level features polished concrete floors with radiant in-floor heating and a striking solid hickory staircase. Wide-plank hardwood flooring continues throughout the upper levels, adding warmth and elegance. The custom designed chef's kitchen is equipped with integrated Gaggenau appliances, discrete storage behind solid walnut cabinetry, quartz countertops, and a large island that opens into a bright, spacious family room with walk-out to a generous deck ideal for outdoor dining and relaxing. A cozy dining nook offers space for more intimate meals. Upstairs, the primary suite includes large windows, a walk-in closet plus a second closet, and a spa-like ensuite with a freestanding tub and separate shower. Two additional bedrooms, a full bathroom with walk-in shower, and laundry complete this level. The fully finished basement was dug down to maximize ceiling height and offers radiant in-floor heating, an additional bedroom, full bath with shower, and flexible living space. Pot lights, pocket and barn doors, and Italian tile shower enclosures enhance the homes modern, refined feel. The property has been professionally landscaped to create low-maintenance outdoor spaces that complement the homes modern aesthetic. (id:41954)
Open House
This property has open houses!
2:00 pm
Ends at:4:00 pm
2:00 pm
Ends at:4:00 pm
Property Details
| MLS® Number | C12158558 |
| Property Type | Single Family |
| Neigbourhood | Don Valley West |
| Community Name | Mount Pleasant East |
| Amenities Near By | Hospital, Park, Public Transit |
| Features | Conservation/green Belt, Carpet Free, Gazebo, Sump Pump |
| Parking Space Total | 1 |
| Structure | Shed |
Building
| Bathroom Total | 4 |
| Bedrooms Above Ground | 3 |
| Bedrooms Below Ground | 1 |
| Bedrooms Total | 4 |
| Amenities | Fireplace(s) |
| Appliances | Oven - Built-in, Central Vacuum, Water Heater - Tankless, Cooktop, Dishwasher, Dryer, Oven, Washer, Window Coverings, Refrigerator |
| Basement Development | Finished |
| Basement Type | N/a (finished) |
| Construction Style Attachment | Semi-detached |
| Cooling Type | Central Air Conditioning |
| Exterior Finish | Brick, Steel |
| Fire Protection | Alarm System, Monitored Alarm, Security System, Smoke Detectors |
| Fireplace Present | Yes |
| Fireplace Total | 1 |
| Foundation Type | Concrete |
| Half Bath Total | 1 |
| Heating Fuel | Natural Gas |
| Heating Type | Forced Air |
| Stories Total | 2 |
| Size Interior | 1500 - 2000 Sqft |
| Type | House |
| Utility Water | Municipal Water |
Parking
| No Garage |
Land
| Acreage | No |
| Fence Type | Fully Fenced, Fenced Yard |
| Land Amenities | Hospital, Park, Public Transit |
| Sewer | Sanitary Sewer |
| Size Depth | 125 Ft |
| Size Frontage | 24 Ft ,6 In |
| Size Irregular | 24.5 X 125 Ft |
| Size Total Text | 24.5 X 125 Ft |
Rooms
| Level | Type | Length | Width | Dimensions |
|---|---|---|---|---|
| Second Level | Primary Bedroom | 4.11 m | 4.49 m | 4.11 m x 4.49 m |
| Second Level | Bedroom 2 | 3.69 m | 3.67 m | 3.69 m x 3.67 m |
| Second Level | Bedroom 4 | 2.73 m | 2.72 m | 2.73 m x 2.72 m |
| Basement | Bedroom 4 | 3.52 m | 4.26 m | 3.52 m x 4.26 m |
| Basement | Exercise Room | 7.14 m | 4.26 m | 7.14 m x 4.26 m |
| Main Level | Kitchen | 5 m | 5.84 m | 5 m x 5.84 m |
| Main Level | Family Room | 3.65 m | 6.53 m | 3.65 m x 6.53 m |
| Main Level | Dining Room | 3.06 m | 5.84 m | 3.06 m x 5.84 m |
Utilities
| Cable | Available |
| Electricity | Installed |
| Sewer | Installed |
Interested?
Contact us for more information





































