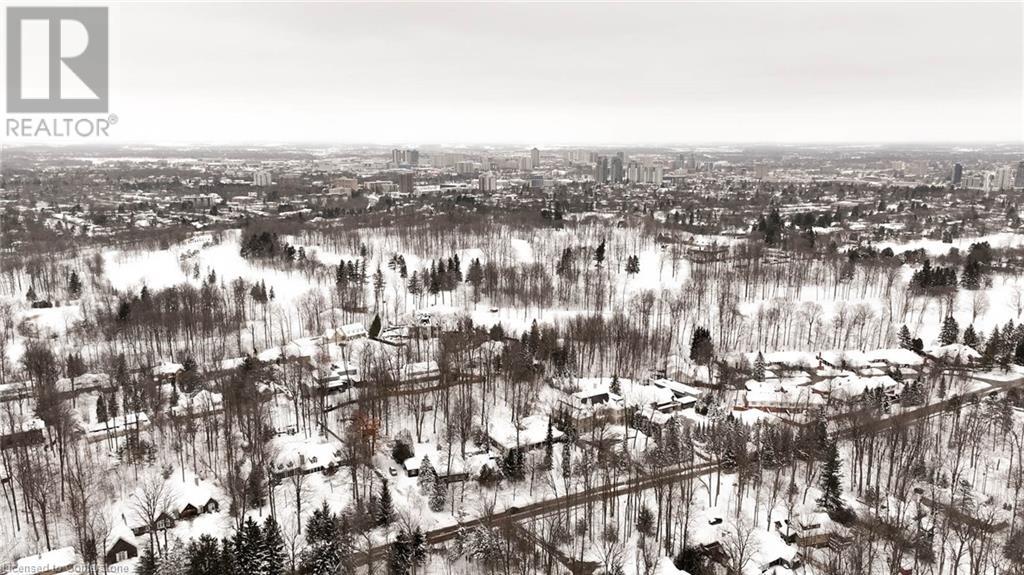5 Bedroom
2 Bathroom
1068 sqft
2 Level
None
Forced Air
$485,000
Say yes to the address! This freehold opportunity is only steps from the Golf Course, all the multimillion-dollar homes of Westmount and positioned in the highly sought-after Westmount Public School district. This house offers a goldmine of potential awaiting your designs and dreams. It is currently set up with a large living space on the main floor that includes a powder room and a main floor bedroom. Imagine a stunning 6 foot island with an open floor plan. Upstairs offers another 4 bedrooms a full bathroom and a ton of storage. The primary bedroom as a huge walk in closet. The walkout basement is bright and spacious with room for 2 more bedrooms and an in-law suite. The home has an updated furnace and transferable warranties on the exterior doors and windows. Located on bus routes walking distance to groceries and only a short distance from the university of Waterloo this spot is the one to land in 2025! If you got the vision we have your new address. (id:41954)
Property Details
|
MLS® Number
|
40699589 |
|
Property Type
|
Single Family |
|
Amenities Near By
|
Golf Nearby, Park, Place Of Worship, Playground, Public Transit, Schools, Shopping |
|
Equipment Type
|
Water Heater |
|
Features
|
Paved Driveway |
|
Parking Space Total
|
2 |
|
Rental Equipment Type
|
Water Heater |
Building
|
Bathroom Total
|
2 |
|
Bedrooms Above Ground
|
5 |
|
Bedrooms Total
|
5 |
|
Appliances
|
Refrigerator, Stove |
|
Architectural Style
|
2 Level |
|
Basement Development
|
Partially Finished |
|
Basement Type
|
Full (partially Finished) |
|
Construction Style Attachment
|
Semi-detached |
|
Cooling Type
|
None |
|
Exterior Finish
|
Brick, Vinyl Siding |
|
Foundation Type
|
Poured Concrete |
|
Half Bath Total
|
1 |
|
Heating Fuel
|
Natural Gas |
|
Heating Type
|
Forced Air |
|
Stories Total
|
2 |
|
Size Interior
|
1068 Sqft |
|
Type
|
House |
|
Utility Water
|
Municipal Water |
Parking
Land
|
Acreage
|
No |
|
Fence Type
|
Fence |
|
Land Amenities
|
Golf Nearby, Park, Place Of Worship, Playground, Public Transit, Schools, Shopping |
|
Sewer
|
Municipal Sewage System |
|
Size Depth
|
110 Ft |
|
Size Frontage
|
30 Ft |
|
Size Total Text
|
Under 1/2 Acre |
|
Zoning Description
|
R2b |
Rooms
| Level |
Type |
Length |
Width |
Dimensions |
|
Second Level |
Other |
|
|
10'2'' x 5'11'' |
|
Second Level |
Primary Bedroom |
|
|
11'3'' x 12'6'' |
|
Second Level |
4pc Bathroom |
|
|
8'9'' x 5'2'' |
|
Second Level |
Bedroom |
|
|
8'11'' x 9'2'' |
|
Second Level |
Bedroom |
|
|
8'8'' x 15'4'' |
|
Second Level |
Bedroom |
|
|
12'8'' x 11'4'' |
|
Basement |
Utility Room |
|
|
11'8'' x 18'7'' |
|
Basement |
Other |
|
|
16'0'' x 8'11'' |
|
Basement |
Other |
|
|
7'6'' x 14'9'' |
|
Basement |
Other |
|
|
13'11'' x 18'3'' |
|
Main Level |
Porch |
|
|
11'8'' x 14'0'' |
|
Main Level |
Foyer |
|
|
3'9'' x 13'5'' |
|
Main Level |
Bedroom |
|
|
7'8'' x 13'3'' |
|
Main Level |
2pc Bathroom |
|
|
5'5'' x 4'11'' |
|
Main Level |
Eat In Kitchen |
|
|
9'8'' x 11'1'' |
|
Main Level |
Living Room |
|
|
11'8'' x 20'3'' |
|
Main Level |
Dining Room |
|
|
10'0'' x 8'6'' |
https://www.realtor.ca/real-estate/27944080/384-westwood-drive-kitchener

























