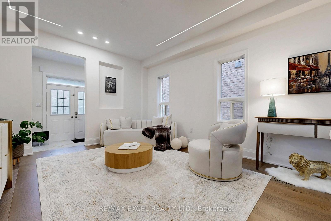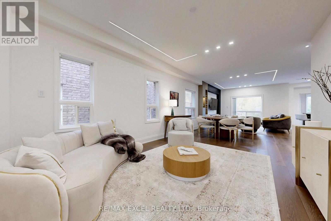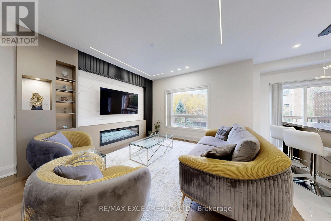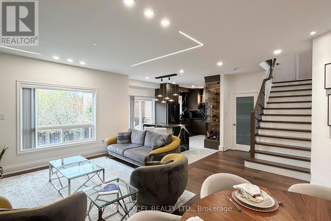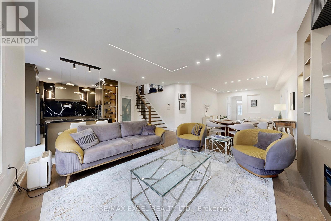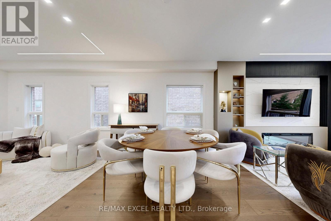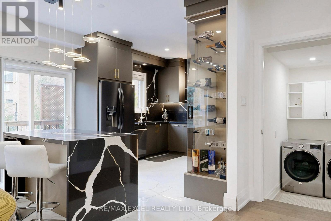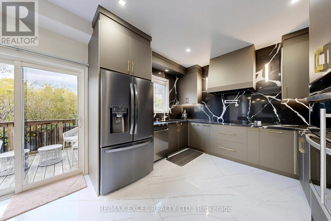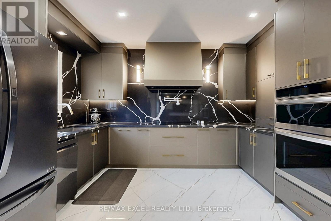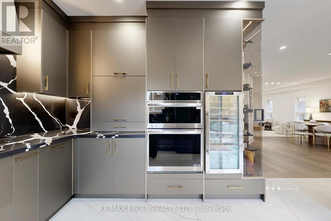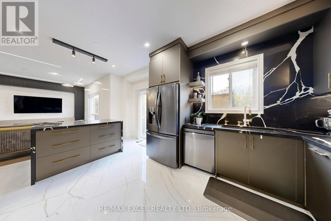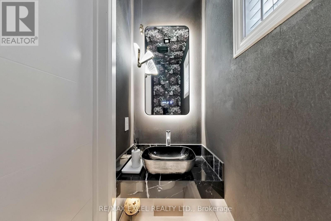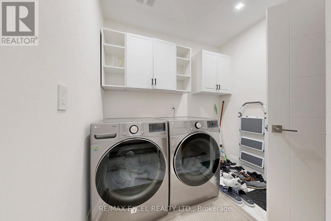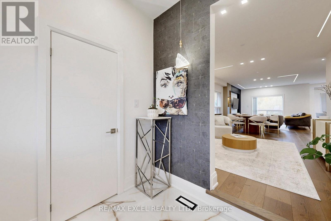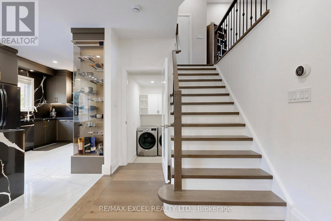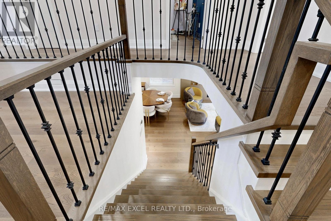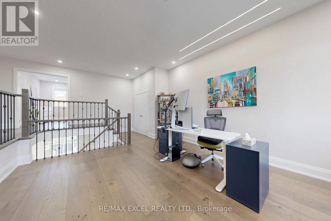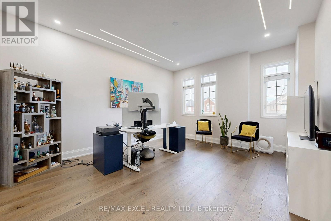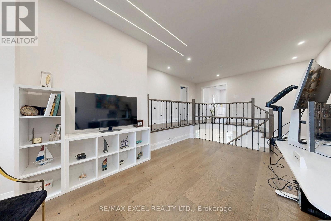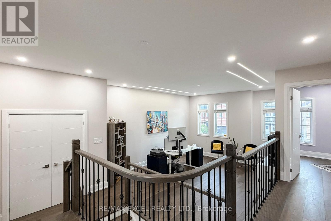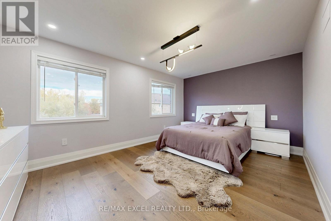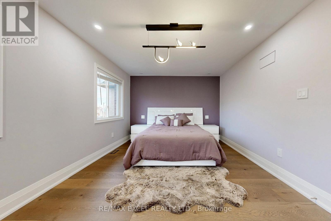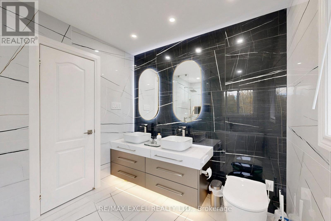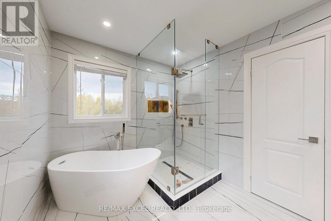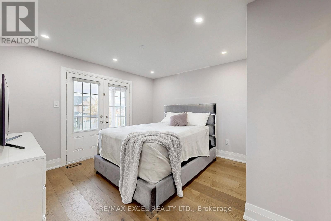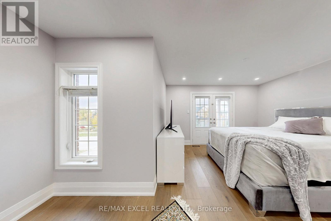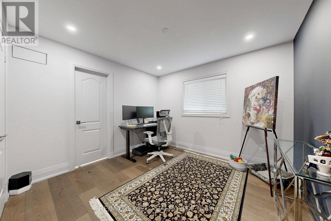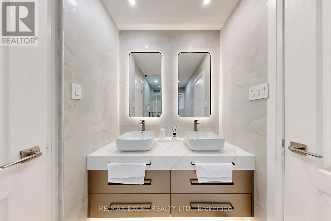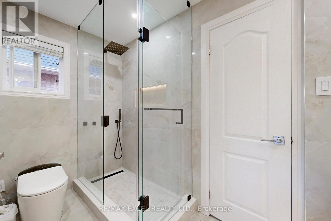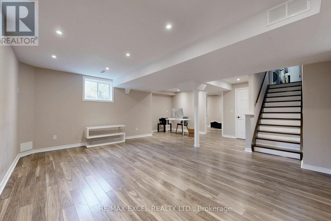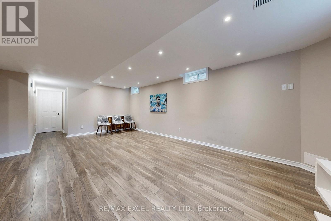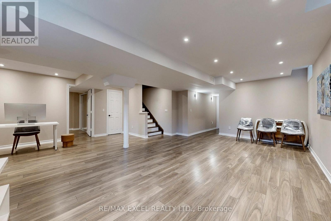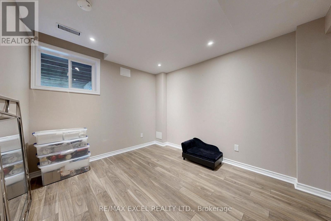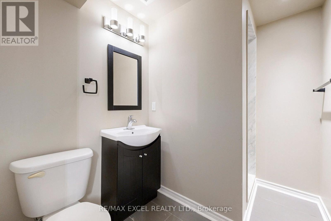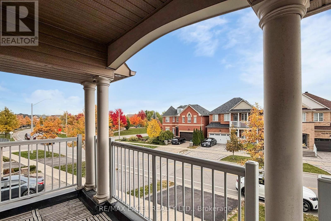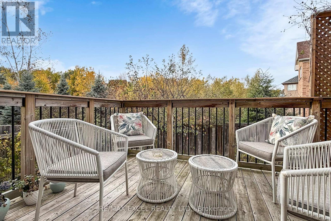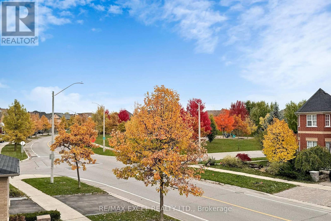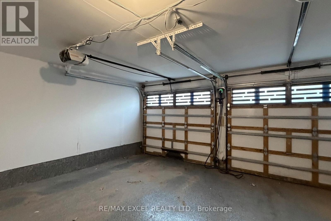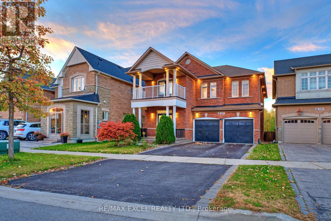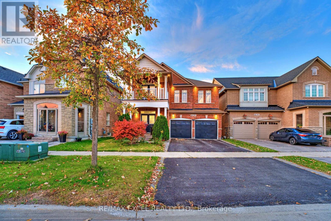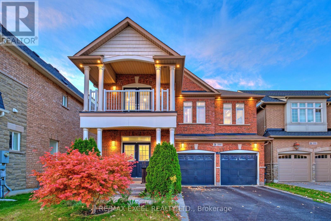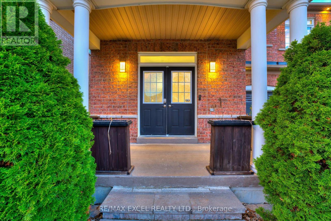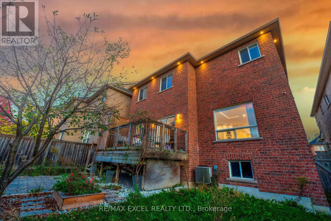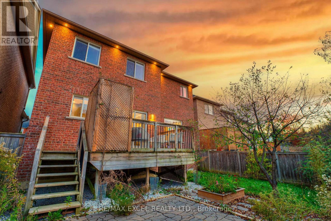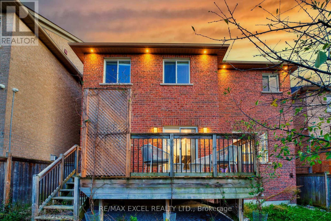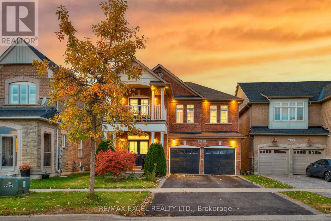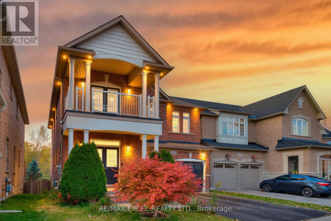384 Old Colony Road Richmond Hill (Oak Ridges Lake Wilcox), Ontario L4E 5B2
$1,499,999
This newly renovated detached home showcases high-end finishes throughout and a bright, open-concept layout designed for modern living. Located in the highly sought-after Oak Ridges Lake Wilcox community, it offers 3+1 bedrooms and 4 bathrooms, blending elegance and comfort seamlessly. A welcoming double-door entry opens to a spacious foyer that flows into an airyliving space with 10' ceilings in the family room and a warm electric fireplace. The renovated chef's kitchen is a true showpiece, featuring luxury materials, professional-grade design, anda seamless connection to the breakfast area and walk-out deck-perfect for entertaining or enjoying the peaceful ravine views. Convenient direct garage access is provided from the main level. The finished basement offers a bright bedroom, a 3-piece bathroom, and two storage spaces-ideal for guests or an in-law suite. Just minutes from Yonge Street, this home provides easy access to shops, restaurants, Lake Wilcox, parks, and transit. Close to top-ranked schools, including Bond Lake Public School and Richmond Green Secondary School, this property combines luxury, functionality, and an unbeatable location in one of Richmond Hill's most desirable neighborhoods. (id:41954)
Open House
This property has open houses!
2:00 pm
Ends at:4:00 pm
2:00 pm
Ends at:4:00 pm
Property Details
| MLS® Number | N12484209 |
| Property Type | Single Family |
| Community Name | Oak Ridges Lake Wilcox |
| Equipment Type | Water Heater, Furnace |
| Parking Space Total | 6 |
| Rental Equipment Type | Water Heater, Furnace |
Building
| Bathroom Total | 4 |
| Bedrooms Above Ground | 3 |
| Bedrooms Below Ground | 1 |
| Bedrooms Total | 4 |
| Basement Development | Finished |
| Basement Type | N/a (finished) |
| Construction Style Attachment | Detached |
| Cooling Type | Central Air Conditioning |
| Exterior Finish | Brick |
| Fireplace Present | Yes |
| Flooring Type | Hardwood, Laminate |
| Foundation Type | Brick |
| Half Bath Total | 1 |
| Heating Fuel | Natural Gas |
| Heating Type | Forced Air |
| Stories Total | 2 |
| Size Interior | 2000 - 2500 Sqft |
| Type | House |
| Utility Water | Municipal Water |
Parking
| Attached Garage | |
| Garage |
Land
| Acreage | No |
| Sewer | Sanitary Sewer |
| Size Depth | 90 Ft ,8 In |
| Size Frontage | 40 Ft ,3 In |
| Size Irregular | 40.3 X 90.7 Ft |
| Size Total Text | 40.3 X 90.7 Ft |
Rooms
| Level | Type | Length | Width | Dimensions |
|---|---|---|---|---|
| Second Level | Primary Bedroom | 3.54 m | 5.1 m | 3.54 m x 5.1 m |
| Second Level | Bedroom 2 | 4 m | 3.84 m | 4 m x 3.84 m |
| Second Level | Bedroom 3 | 3.35 m | 3.3 m | 3.35 m x 3.3 m |
| Basement | Bedroom | 2.44 m | 1.83 m | 2.44 m x 1.83 m |
| Basement | Family Room | 3.66 m | 3.96 m | 3.66 m x 3.96 m |
| Main Level | Living Room | 6.4 m | 4 m | 6.4 m x 4 m |
| Main Level | Dining Room | 3.7 m | 3.84 m | 3.7 m x 3.84 m |
| Main Level | Kitchen | 3.54 m | 2.7 m | 3.54 m x 2.7 m |
| Main Level | Eating Area | 3.54 m | 2.74 m | 3.54 m x 2.74 m |
| Upper Level | Family Room | 5 m | 4.3 m | 5 m x 4.3 m |
Utilities
| Sewer | Installed |
Interested?
Contact us for more information
