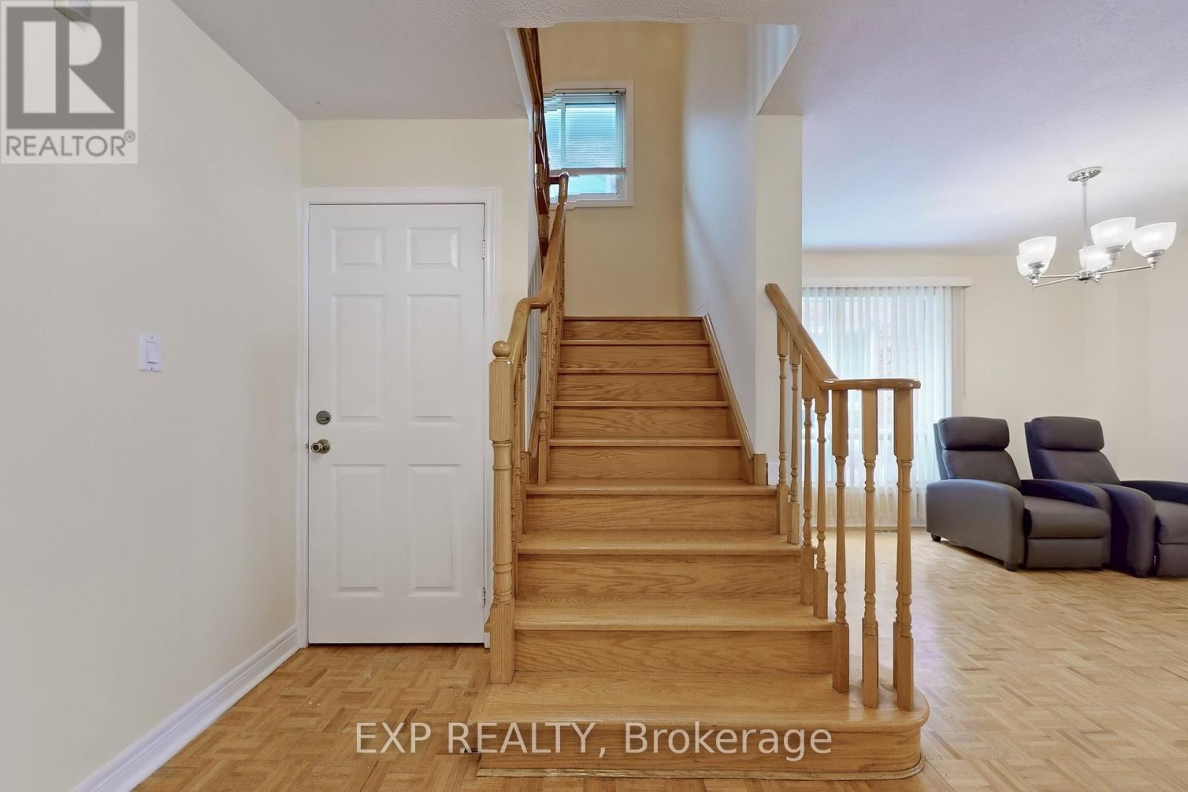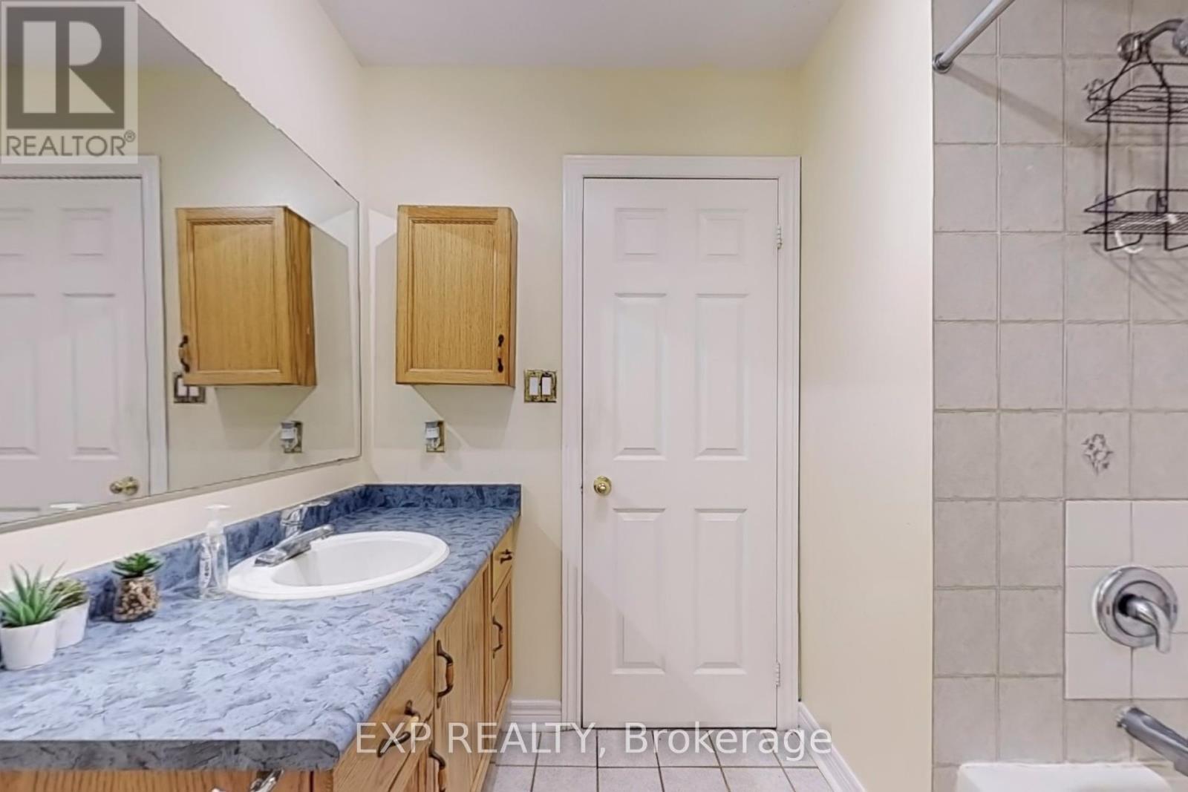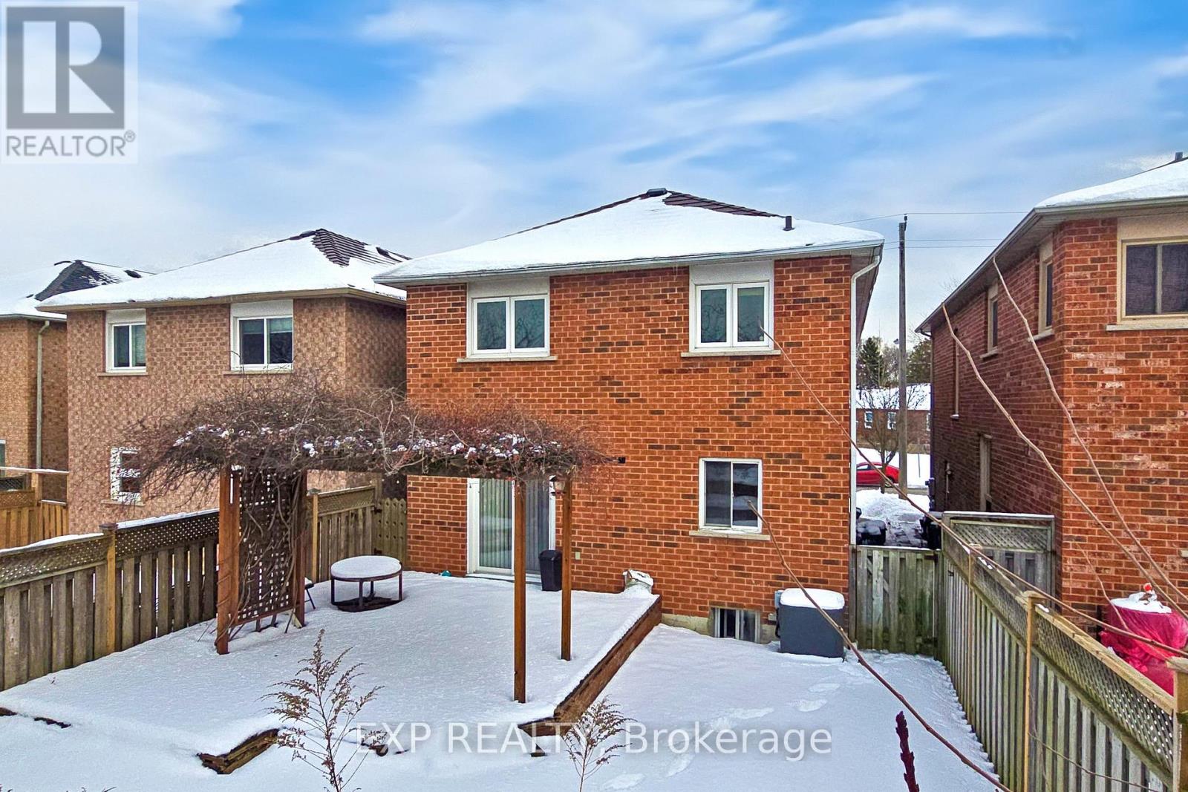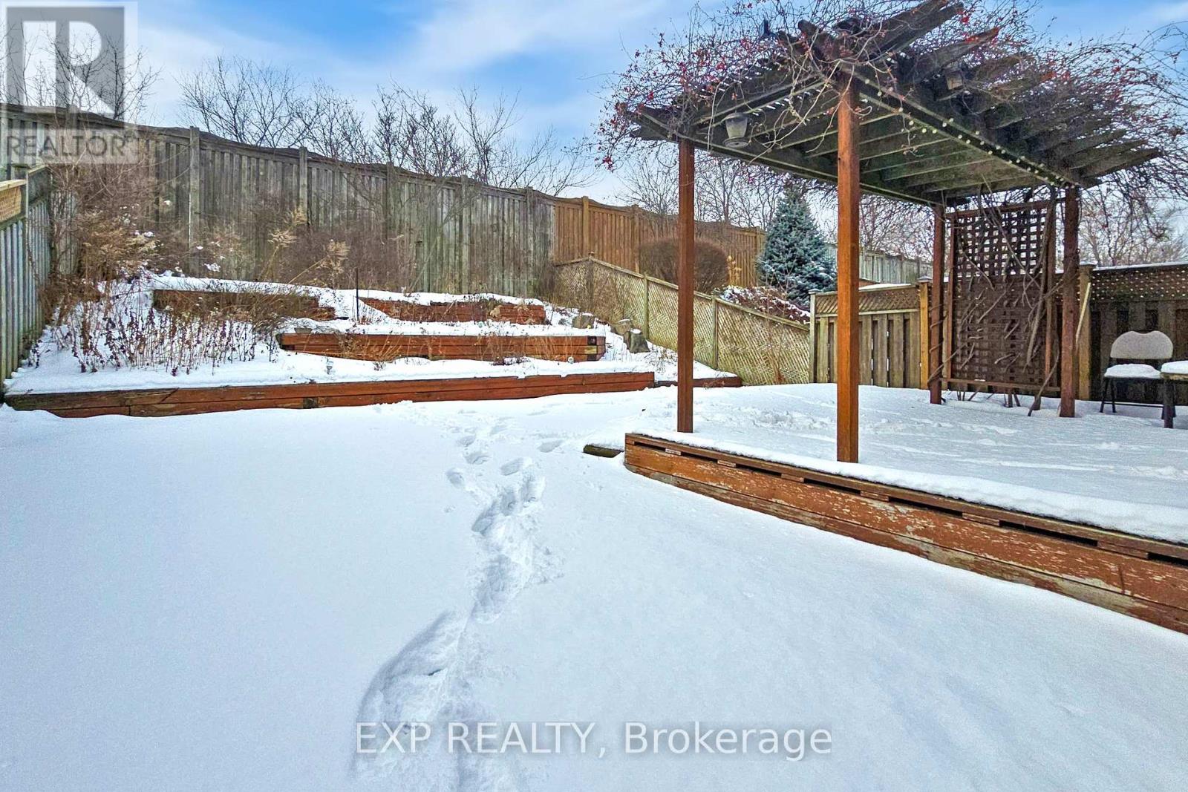5 Bedroom
4 Bathroom
Central Air Conditioning
Forced Air
$1,299,900
Large 4 Bedrooms Detached 2 Storied all brick house. Double Garage 4 Parking For Cars In the Driveway . Oak Staircase, Huge Master W/I Closet, 5 Pc ensuit. Fabulous Open Concept. Main Floor With Walk Out To backyard Redwood Deck, Metal Roof With 50 Yr Trans Warranty Parquet Through-Out, Updated Triple Panel Windows Excl.(4), Sep. Entrance To Basement with 1 bedroom and living, dining, kitchen. Short Walk To Go, T.T.C., Schools, Churches And Parks. Truly A Great Home In A Great neighbourhood. (id:41954)
Property Details
|
MLS® Number
|
E11970276 |
|
Property Type
|
Single Family |
|
Community Name
|
Birchcliffe-Cliffside |
|
Features
|
Carpet Free |
|
Parking Space Total
|
6 |
Building
|
Bathroom Total
|
4 |
|
Bedrooms Above Ground
|
4 |
|
Bedrooms Below Ground
|
1 |
|
Bedrooms Total
|
5 |
|
Basement Features
|
Apartment In Basement, Separate Entrance |
|
Basement Type
|
N/a |
|
Construction Style Attachment
|
Detached |
|
Cooling Type
|
Central Air Conditioning |
|
Exterior Finish
|
Brick, Concrete |
|
Flooring Type
|
Parquet |
|
Foundation Type
|
Concrete |
|
Half Bath Total
|
1 |
|
Heating Fuel
|
Natural Gas |
|
Heating Type
|
Forced Air |
|
Stories Total
|
2 |
|
Type
|
House |
|
Utility Water
|
Municipal Water |
Parking
Land
|
Acreage
|
No |
|
Sewer
|
Sanitary Sewer |
|
Size Depth
|
139 Ft ,9 In |
|
Size Frontage
|
30 Ft |
|
Size Irregular
|
30 X 139.75 Ft |
|
Size Total Text
|
30 X 139.75 Ft |
Rooms
| Level |
Type |
Length |
Width |
Dimensions |
|
Second Level |
Primary Bedroom |
5.96 m |
4.81 m |
5.96 m x 4.81 m |
|
Second Level |
Bedroom 2 |
3.96 m |
3.02 m |
3.96 m x 3.02 m |
|
Second Level |
Bedroom 3 |
3.63 m |
3.58 m |
3.63 m x 3.58 m |
|
Second Level |
Bedroom 4 |
3.25 m |
3.05 m |
3.25 m x 3.05 m |
|
Basement |
Bedroom |
1 m |
1 m |
1 m x 1 m |
|
Basement |
Living Room |
1 m |
1 m |
1 m x 1 m |
|
Basement |
Kitchen |
1 m |
1 m |
1 m x 1 m |
|
Main Level |
Living Room |
4.81 m |
3.96 m |
4.81 m x 3.96 m |
|
Main Level |
Dining Room |
3.91 m |
3.05 m |
3.91 m x 3.05 m |
|
Main Level |
Kitchen |
3.43 m |
3.25 m |
3.43 m x 3.25 m |
|
Main Level |
Eating Area |
3.25 m |
3.1 m |
3.25 m x 3.1 m |
https://www.realtor.ca/real-estate/27909027/384-aylesworth-avenue-toronto-birchcliffe-cliffside-birchcliffe-cliffside



















































