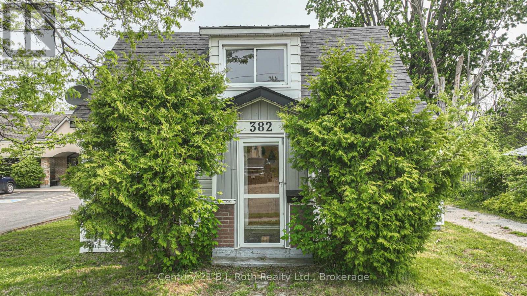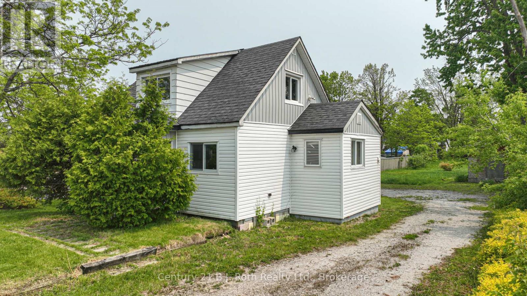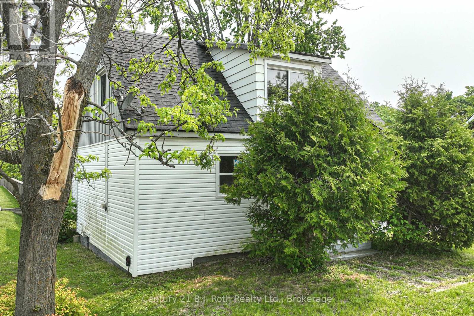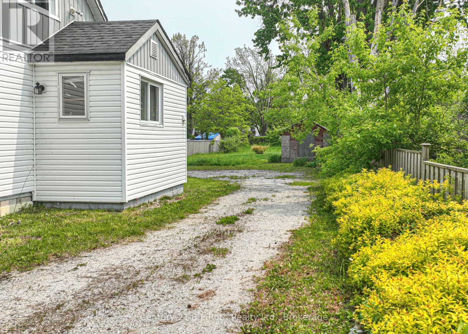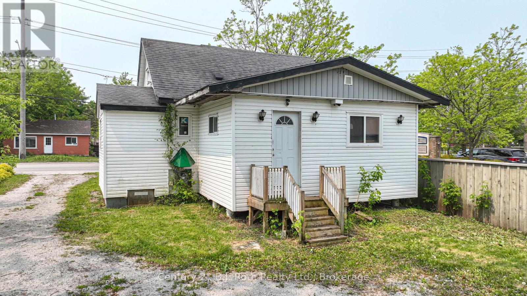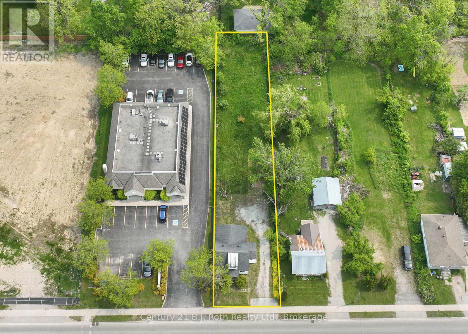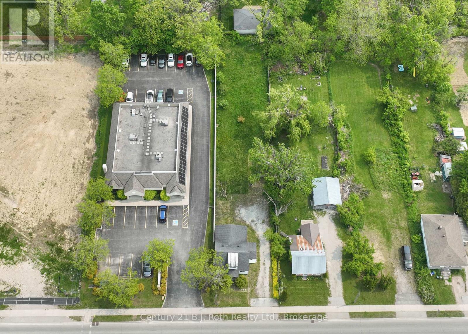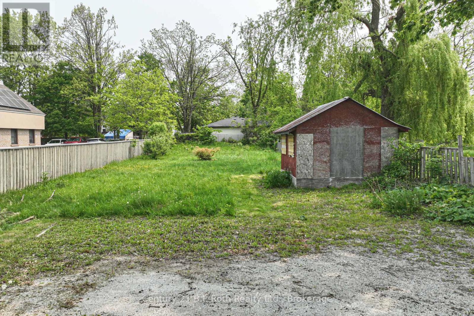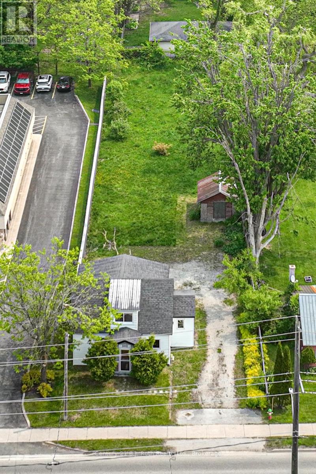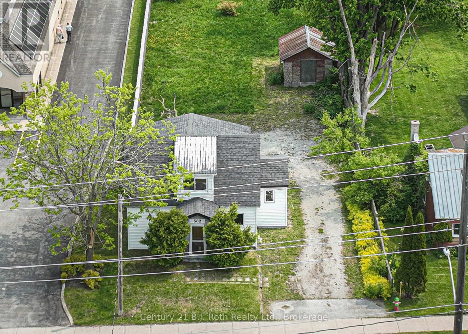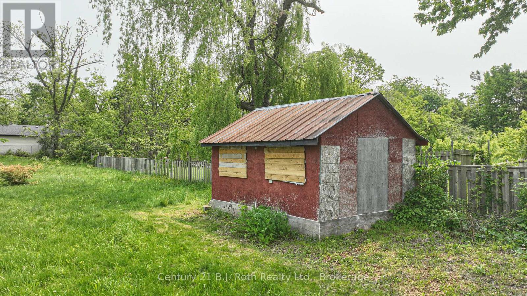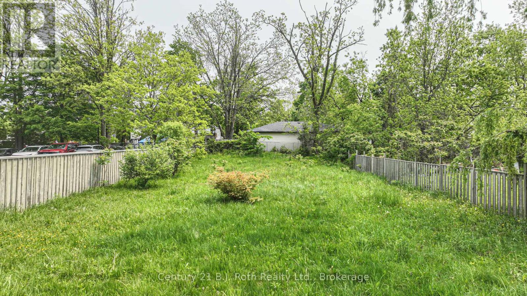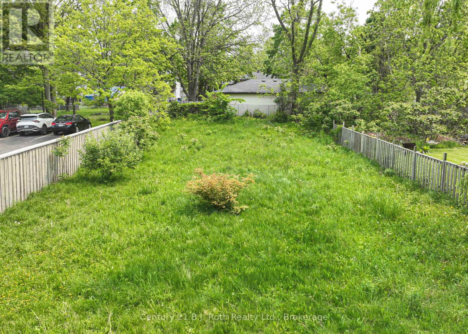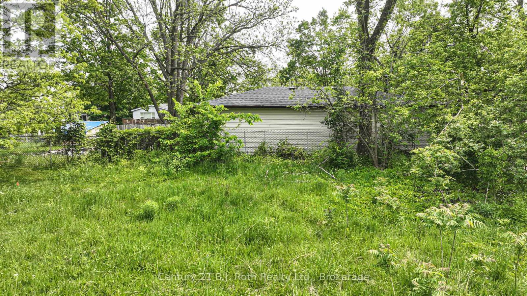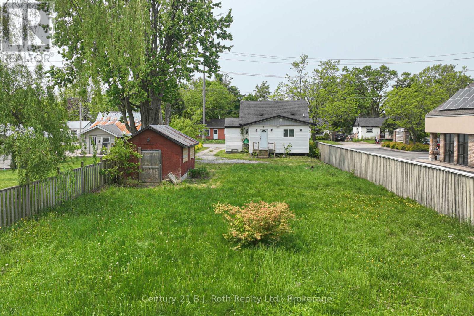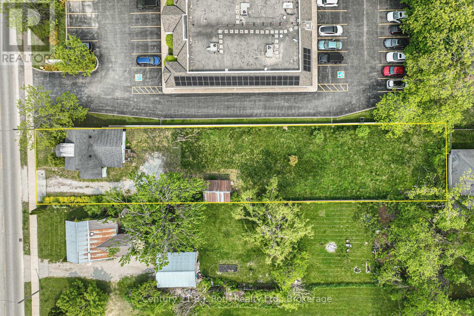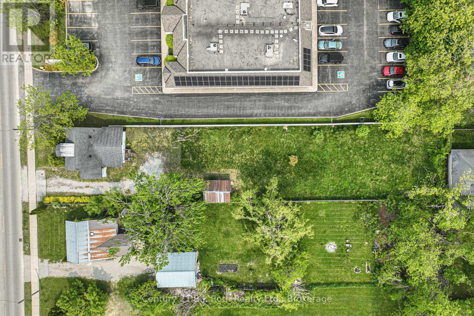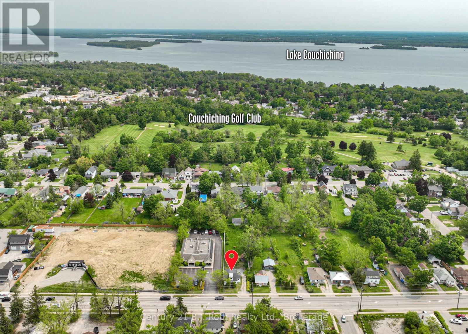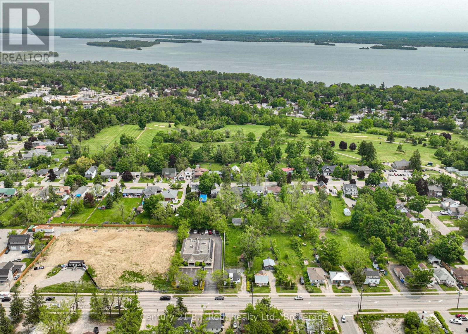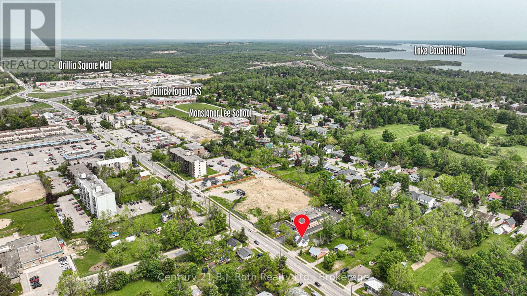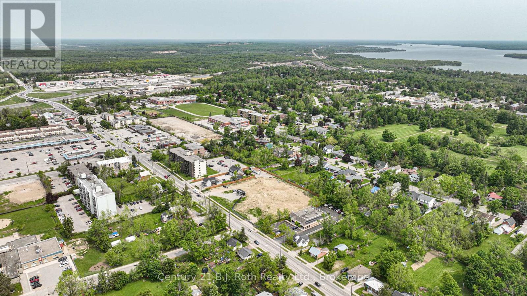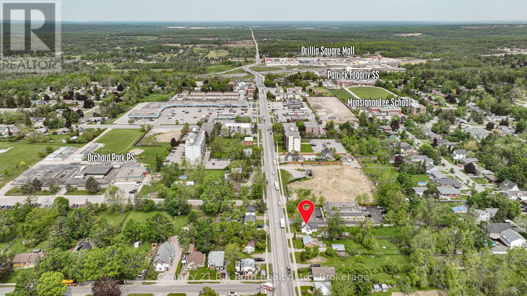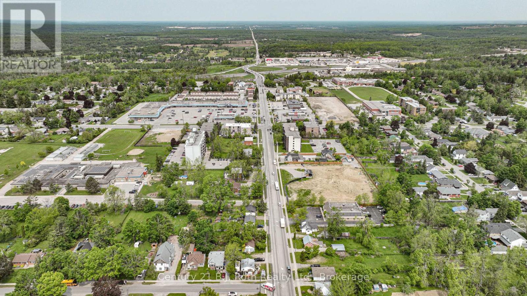382 West Street N Orillia, Ontario L3V 5E6
2 Bedroom
1 Bathroom
700 - 1100 sqft
Forced Air
$399,900
Attention Builders/Developers/Investors. This may be the development/investment property you've been looking for. Property is being sold primarily as land value as the house is most likely beyond repair. Desirable location near the corner of West St & Fittons Rd where current and future development is happening. With 50 ft of frontage on West St N, a depth of 262 ft, and R2i Zoning, the possibilities are endless. Bring your imagination and creative designs to get started today. (id:41954)
Property Details
| MLS® Number | S12212787 |
| Property Type | Single Family |
| Community Name | Orillia |
| Amenities Near By | Public Transit, Schools |
| Features | Level Lot, Flat Site |
| Parking Space Total | 4 |
| Structure | Shed |
Building
| Bathroom Total | 1 |
| Bedrooms Above Ground | 2 |
| Bedrooms Total | 2 |
| Appliances | All |
| Basement Type | Partial |
| Construction Style Attachment | Detached |
| Exterior Finish | Vinyl Siding |
| Foundation Type | Concrete |
| Heating Fuel | Natural Gas |
| Heating Type | Forced Air |
| Stories Total | 2 |
| Size Interior | 700 - 1100 Sqft |
| Type | House |
| Utility Water | Municipal Water |
Parking
| No Garage |
Land
| Acreage | No |
| Land Amenities | Public Transit, Schools |
| Sewer | Sanitary Sewer |
| Size Depth | 262 Ft ,7 In |
| Size Frontage | 50 Ft ,1 In |
| Size Irregular | 50.1 X 262.6 Ft |
| Size Total Text | 50.1 X 262.6 Ft |
| Zoning Description | Residential (r2i) |
Rooms
| Level | Type | Length | Width | Dimensions |
|---|---|---|---|---|
| Second Level | Bedroom | 5.4 m | 2.8 m | 5.4 m x 2.8 m |
| Main Level | Bedroom | 3.7 m | 2.5 m | 3.7 m x 2.5 m |
| Main Level | Kitchen | 3.3 m | 2.2 m | 3.3 m x 2.2 m |
| Main Level | Living Room | 3.2 m | 2.6 m | 3.2 m x 2.6 m |
| Main Level | Bathroom | 2.7 m | 2.5 m | 2.7 m x 2.5 m |
https://www.realtor.ca/real-estate/28451433/382-west-street-n-orillia-orillia
Interested?
Contact us for more information
