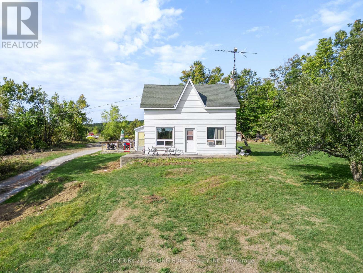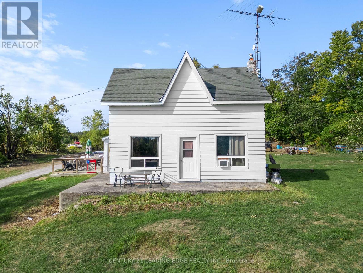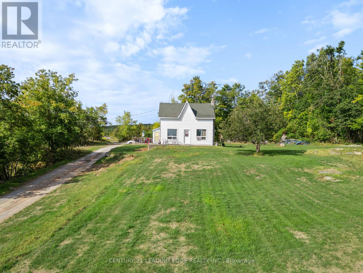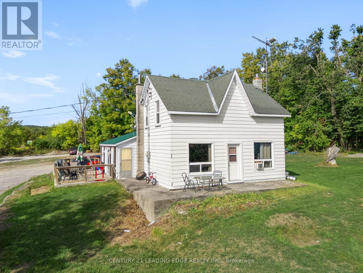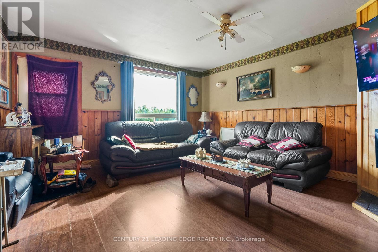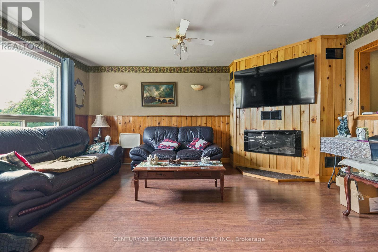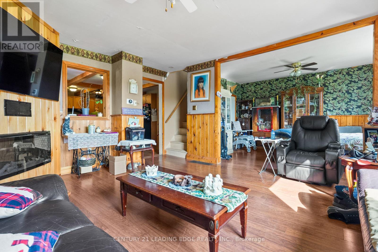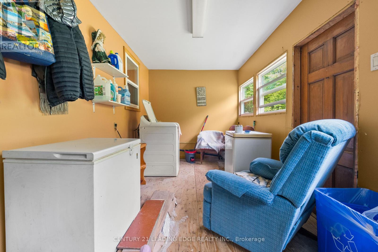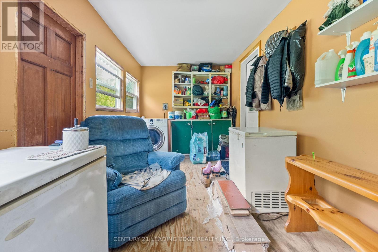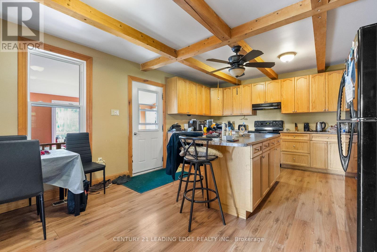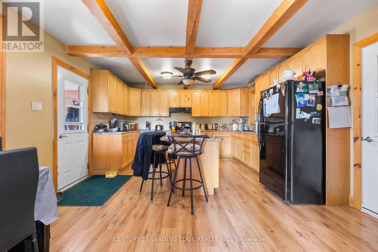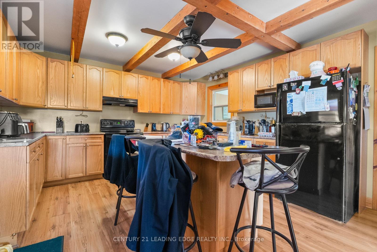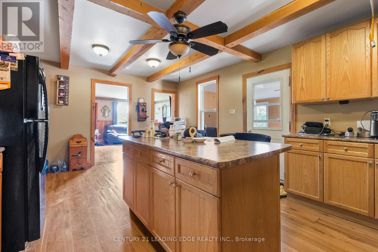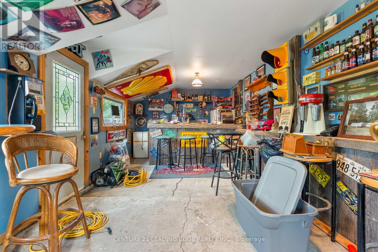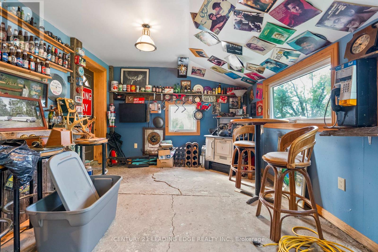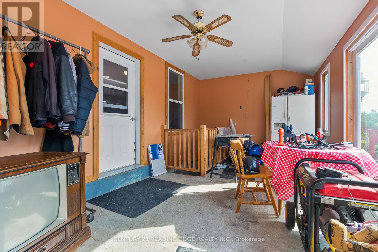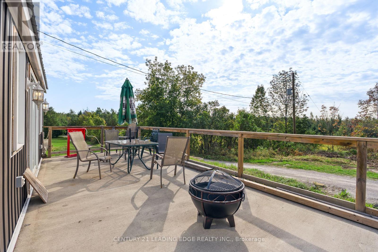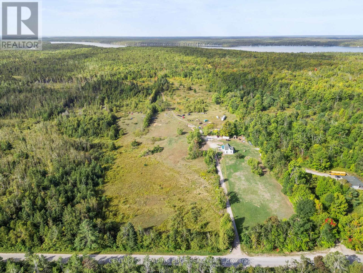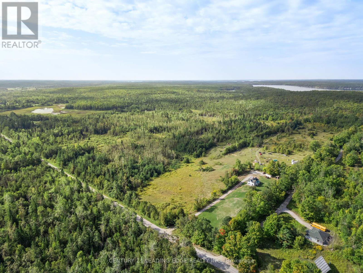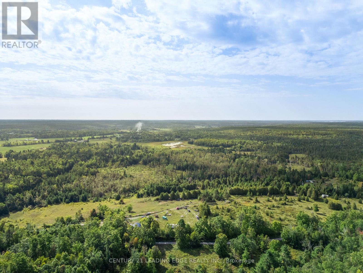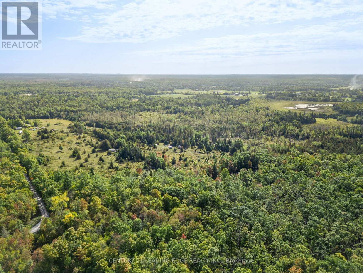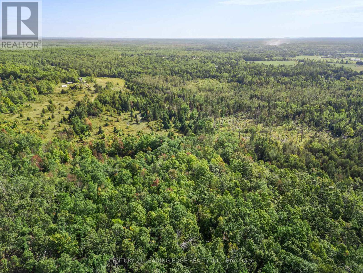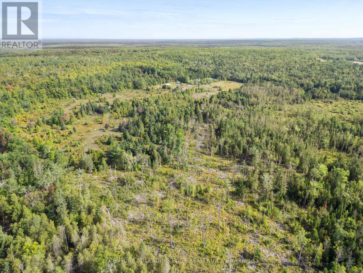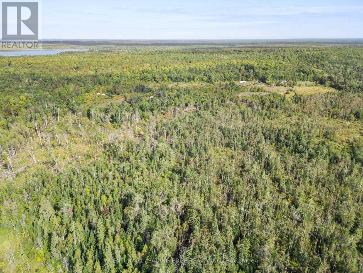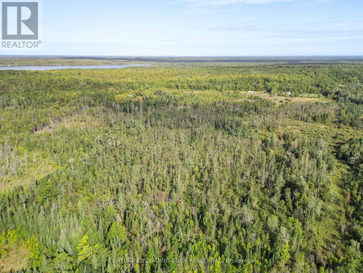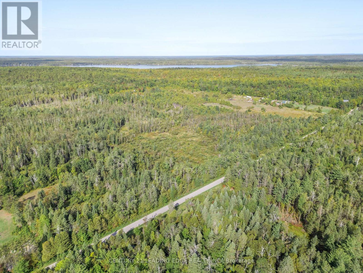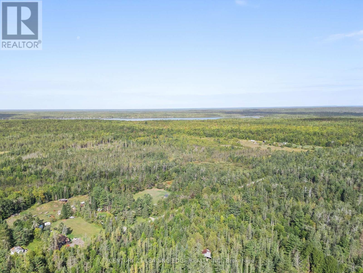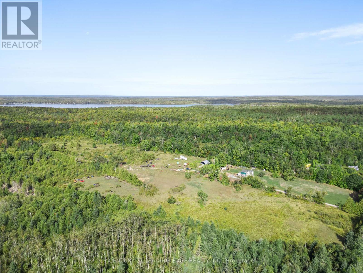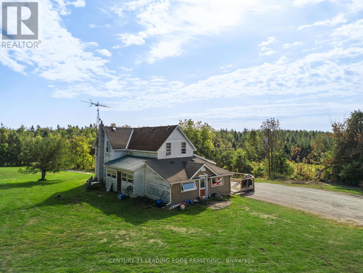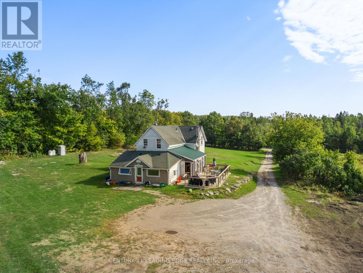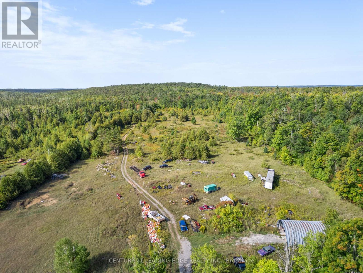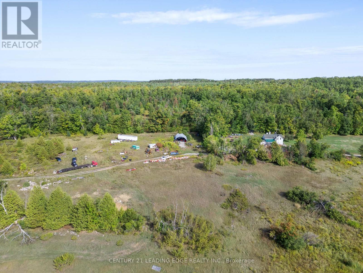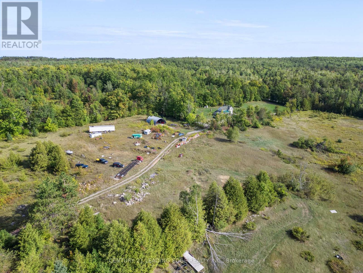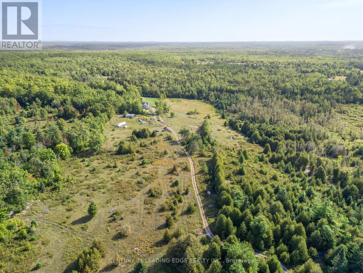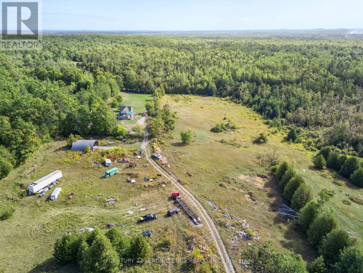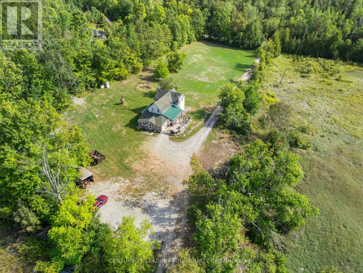3 Bedroom
1 Bathroom
1500 - 2000 sqft
Fireplace
Window Air Conditioner
Forced Air
Acreage
$1,200,000
Attention Investors and Nature Lovers! Discover an exceptional opportunity with this charming 1800's farmhouse surrounded by 100 acres of beautiful countryside! This unique property offers a blend of rustic charm and modern convenience, making it ideal as a year-round residence or an investment venture offering seasonal retreats and short-term vacation rentals. Featuring a lovely eat-in country kitchen leading out to a sunporch to enjoy your morning coffee, a cozy living room with fireplace and 3 bedrooms on the second level. Outdoors you can enjoy 100 acres of mature forest with trails perfect for ATV rides, snowmobiling, hiking, or peaceful nature walks. Property improvements include: New sump pump (April 2025), new spray foam insulation in basement (2024), tankless hot water system (2023),newer propane furnace (7 yrs old), newer electrical panel (5 yrs old). Outbuildings: Quanset hut 30'W x 50'0 and an 8ft x 20ft truck box (id:41954)
Property Details
|
MLS® Number
|
X12400545 |
|
Property Type
|
Agriculture |
|
Community Name
|
Somerville |
|
Farm Type
|
Farm |
|
Features
|
Wooded Area, Irregular Lot Size, Carpet Free |
|
Parking Space Total
|
10 |
Building
|
Bathroom Total
|
1 |
|
Bedrooms Above Ground
|
3 |
|
Bedrooms Total
|
3 |
|
Age
|
100+ Years |
|
Amenities
|
Fireplace(s), Separate Electricity Meters |
|
Appliances
|
Dryer, Stove, Washer, Refrigerator |
|
Basement Features
|
Walk-up |
|
Basement Type
|
Full |
|
Cooling Type
|
Window Air Conditioner |
|
Exterior Finish
|
Aluminum Siding, Vinyl Siding |
|
Fireplace Present
|
Yes |
|
Heating Fuel
|
Propane |
|
Heating Type
|
Forced Air |
|
Stories Total
|
2 |
|
Size Interior
|
1500 - 2000 Sqft |
|
Utility Water
|
Drilled Well |
Parking
Land
|
Access Type
|
Highway Access |
|
Acreage
|
Yes |
|
Sewer
|
Septic System |
|
Size Depth
|
2233 Ft ,6 In |
|
Size Frontage
|
2085 Ft ,3 In |
|
Size Irregular
|
2085.3 X 2233.5 Ft |
|
Size Total Text
|
2085.3 X 2233.5 Ft|100+ Acres |
|
Soil Type
|
Mixed Soil |
Rooms
| Level |
Type |
Length |
Width |
Dimensions |
|
Second Level |
Primary Bedroom |
6.1 m |
4.57 m |
6.1 m x 4.57 m |
|
Second Level |
Bedroom 2 |
4.26 m |
3.05 m |
4.26 m x 3.05 m |
|
Second Level |
Bedroom 3 |
4.26 m |
3.05 m |
4.26 m x 3.05 m |
|
Main Level |
Kitchen |
6.1 m |
4.57 m |
6.1 m x 4.57 m |
|
Main Level |
Living Room |
6.1 m |
4.57 m |
6.1 m x 4.57 m |
|
Main Level |
Dining Room |
5.18 m |
4.26 m |
5.18 m x 4.26 m |
|
Main Level |
Recreational, Games Room |
6.7 m |
3.35 m |
6.7 m x 3.35 m |
Utilities
|
Cable
|
Installed |
|
Electricity
|
Installed |
https://www.realtor.ca/real-estate/28856283/381-burnt-river-road-kawartha-lakes-somerville-somerville
