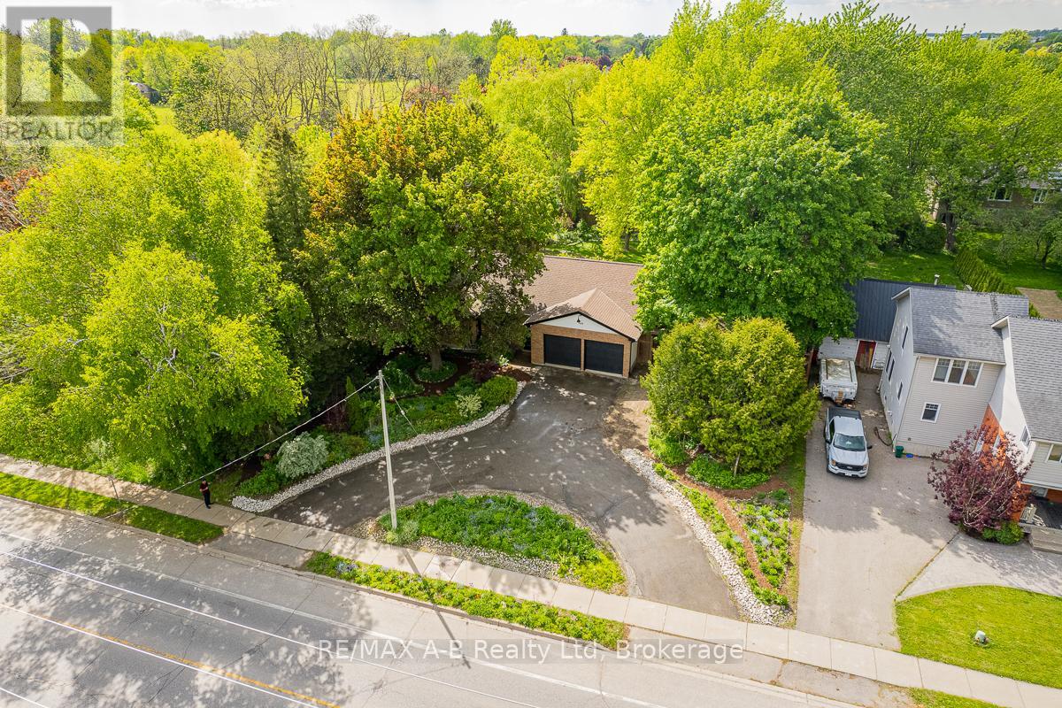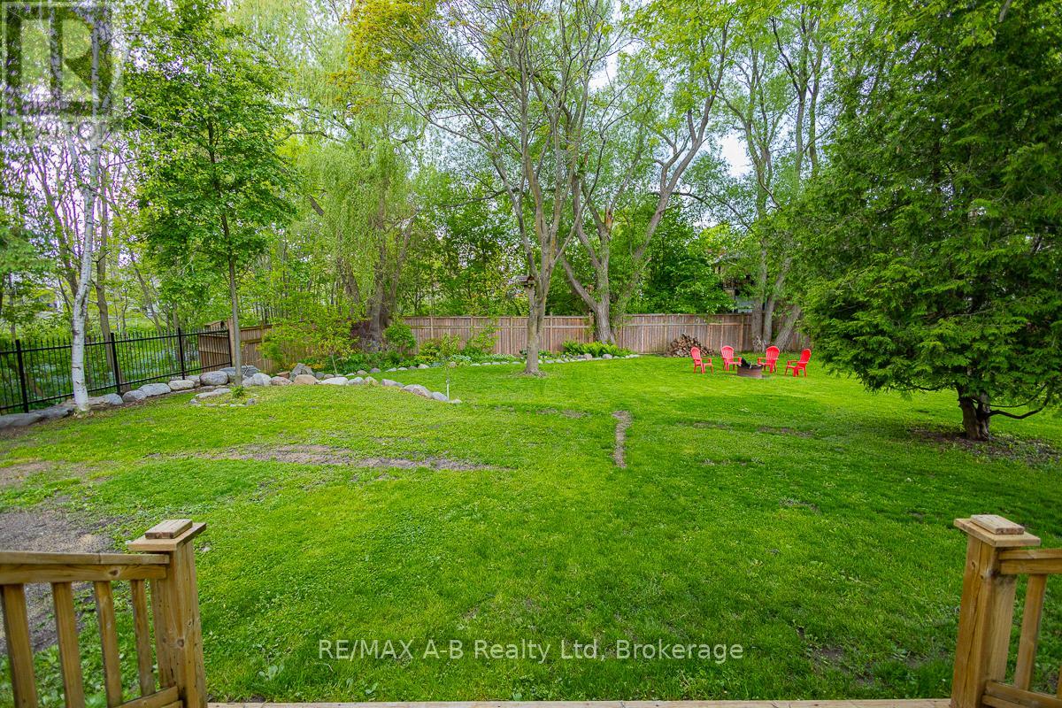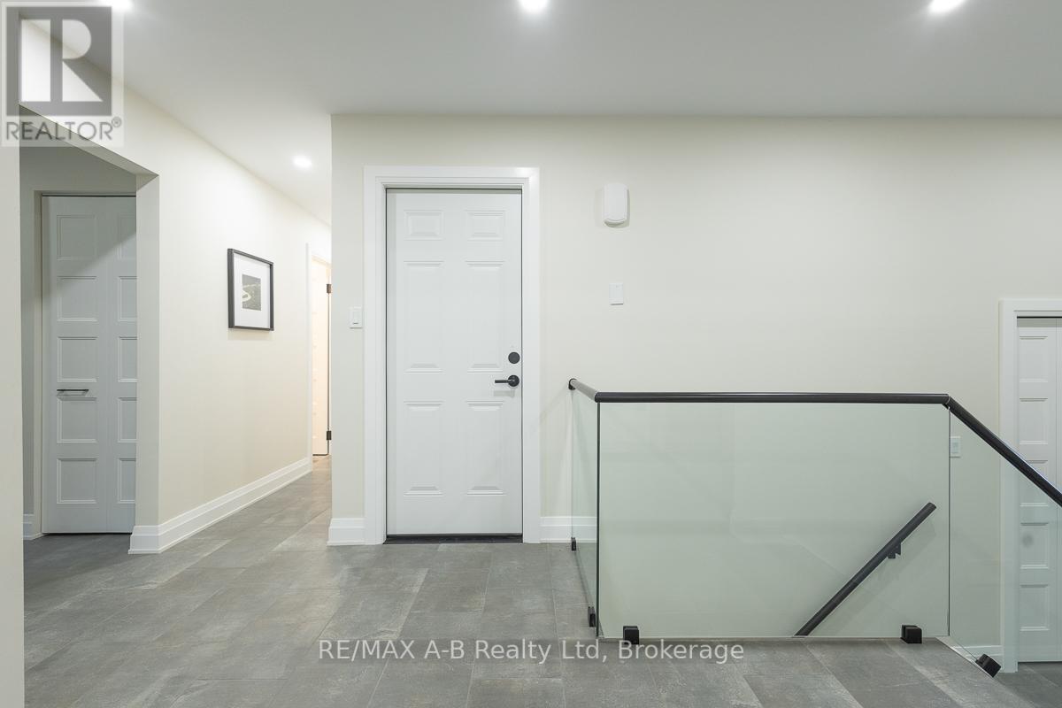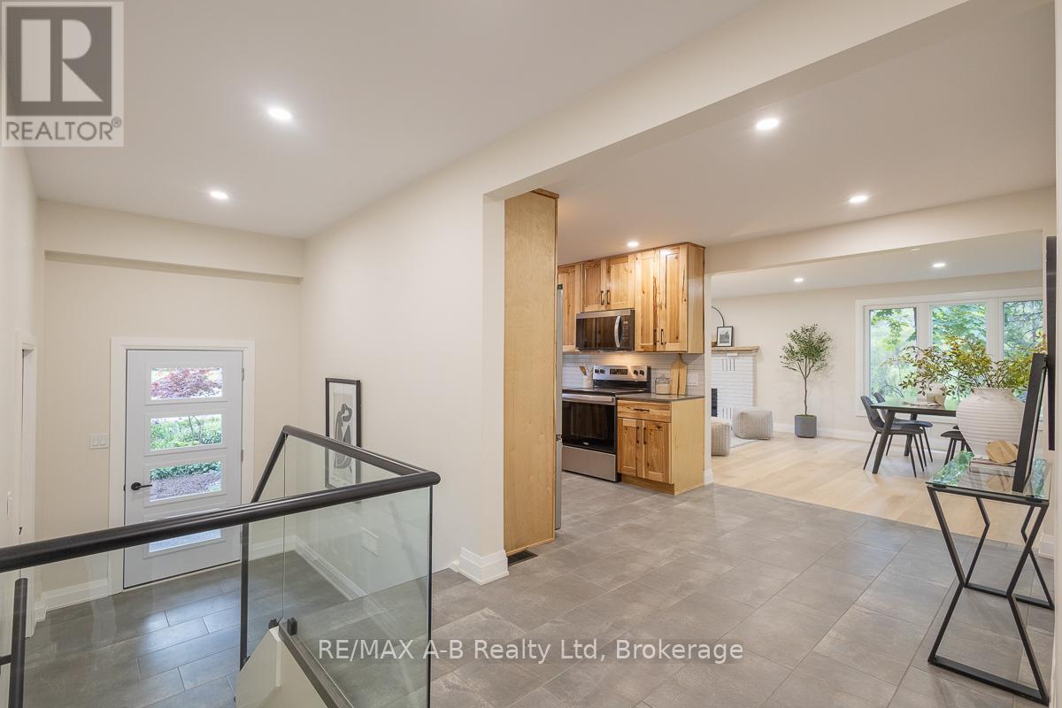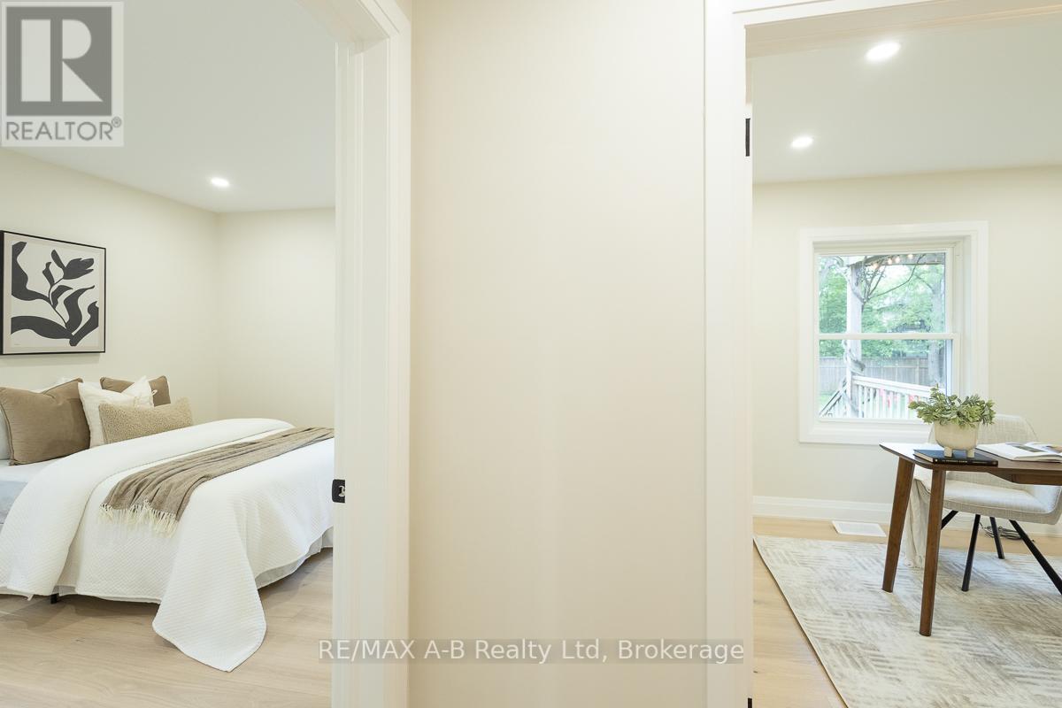380 Mornington Street Stratford, Ontario N5A 5G6
$1,149,000
A rare half acre property in the city, backing onto ravine space, in sought after Bedford Ward. This fully renovated 3 bedroom, 3 bath is a 5 minute walk from the river, 10 minutes to Tom Patterson Theatre and just a 15 minute walk to downtown Stratford shops and restaurants. Surrounded by century old trees and eclectic gardens, you can enjoy entertaining in your fully fenced back yard or watch the sunset from the large back deck. Privacy abounds, yet light filters in through oversized windows, capturing sun throughout the day. Enjoy the convenience of main floor laundry, with a private bed and bath nestled in one wing. A second main floor four piece bath and 2 bedrooms allows plenty of opportunity to host guests. The spacious kitchen and living room are centrally located, making the primary living space flow from end to end fully loaded with brand new appliances. The lower level is completely renovated and offers another 3 piece bath, walk-in closet and wet bar. The home is approximately 2100+ sqft of open living space, ideal for accommodating long term guests, multigenerational, and entertainment needs. To top it off, the house has an attached double garage with storage loft, double driveway, parking for 8+ cars. This is a one of kind home within city limits. Call your Realtor today, this once in a generation opportunity won't last long. (id:41954)
Open House
This property has open houses!
2:00 pm
Ends at:4:00 pm
Property Details
| MLS® Number | X12183029 |
| Property Type | Single Family |
| Community Name | Stratford |
| Amenities Near By | Park, Public Transit |
| Community Features | Community Centre |
| Features | Wooded Area, Open Space, Flat Site, Sump Pump |
| Parking Space Total | 8 |
Building
| Bathroom Total | 3 |
| Bedrooms Above Ground | 3 |
| Bedrooms Total | 3 |
| Age | 0 To 5 Years |
| Amenities | Fireplace(s) |
| Appliances | Water Heater, Water Softener, Water Meter, Dishwasher, Dryer, Microwave, Range, Stove, Washer, Refrigerator |
| Architectural Style | Bungalow |
| Basement Type | Partial |
| Construction Style Attachment | Detached |
| Cooling Type | Central Air Conditioning |
| Exterior Finish | Brick Facing, Vinyl Siding |
| Fireplace Present | Yes |
| Fireplace Total | 1 |
| Foundation Type | Concrete |
| Heating Fuel | Natural Gas |
| Heating Type | Forced Air |
| Stories Total | 1 |
| Size Interior | 1100 - 1500 Sqft |
| Type | House |
| Utility Water | Municipal Water |
Parking
| Attached Garage | |
| No Garage |
Land
| Acreage | No |
| Land Amenities | Park, Public Transit |
| Sewer | Sanitary Sewer |
| Size Depth | 210 Ft |
| Size Frontage | 105 Ft |
| Size Irregular | 105 X 210 Ft |
| Size Total Text | 105 X 210 Ft|1/2 - 1.99 Acres |
| Soil Type | Mixed Soil |
| Zoning Description | R1 |
Rooms
| Level | Type | Length | Width | Dimensions |
|---|---|---|---|---|
| Basement | Recreational, Games Room | 3.27 m | 3.89 m | 3.27 m x 3.89 m |
| Basement | Family Room | 3.26 m | 6 m | 3.26 m x 6 m |
| Basement | Recreational, Games Room | 3.26 m | 1.87 m | 3.26 m x 1.87 m |
| Basement | Bathroom | 2.33 m | 1.93 m | 2.33 m x 1.93 m |
| Basement | Utility Room | 3.14 m | 3.86 m | 3.14 m x 3.86 m |
| Basement | Other | 2.74 m | 1.31 m | 2.74 m x 1.31 m |
| Main Level | Living Room | 4.01 m | 4.62 m | 4.01 m x 4.62 m |
| Main Level | Laundry Room | 2.87 m | 3.13 m | 2.87 m x 3.13 m |
| Main Level | Dining Room | 4.01 m | 2.94 m | 4.01 m x 2.94 m |
| Main Level | Other | 4.92 m | 2.43 m | 4.92 m x 2.43 m |
| Main Level | Kitchen | 2.94 m | 3.14 m | 2.94 m x 3.14 m |
| Main Level | Foyer | 1.87 m | 2.16 m | 1.87 m x 2.16 m |
| Main Level | Primary Bedroom | 4.38 m | 4.17 m | 4.38 m x 4.17 m |
| Main Level | Bedroom | 2.89 m | 3.54 m | 2.89 m x 3.54 m |
| Main Level | Bedroom 2 | 3.22 m | 2.57 m | 3.22 m x 2.57 m |
| Main Level | Bathroom | 2.17 m | 1.51 m | 2.17 m x 1.51 m |
| Main Level | Bathroom | 2.17 m | 1.51 m | 2.17 m x 1.51 m |
https://www.realtor.ca/real-estate/28387857/380-mornington-street-stratford-stratford
Interested?
Contact us for more information

