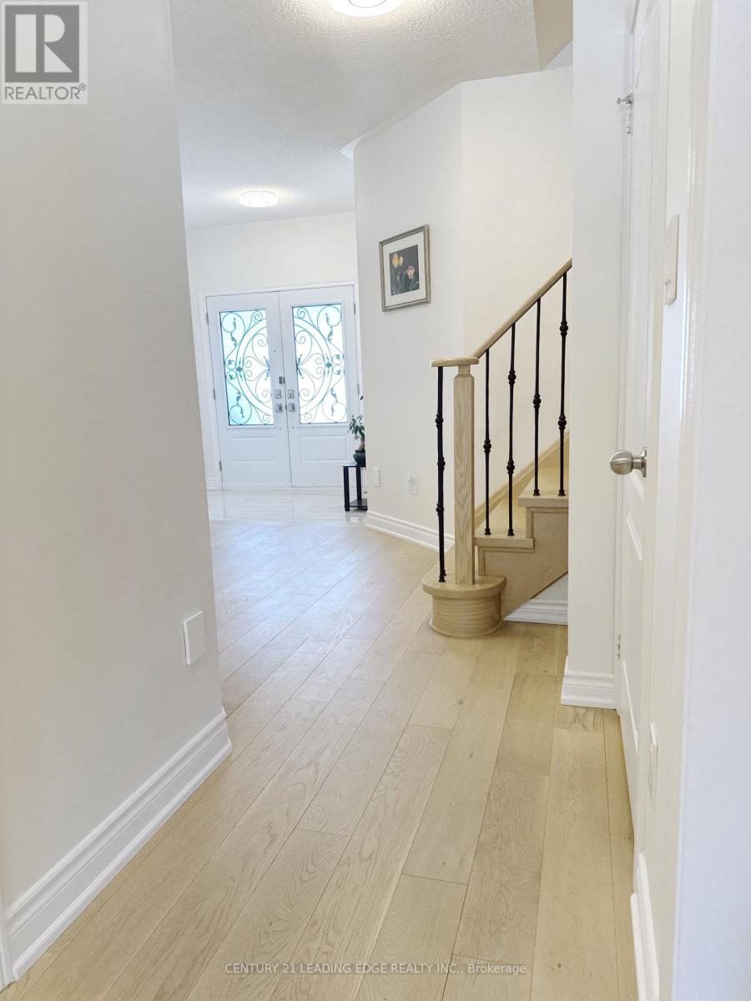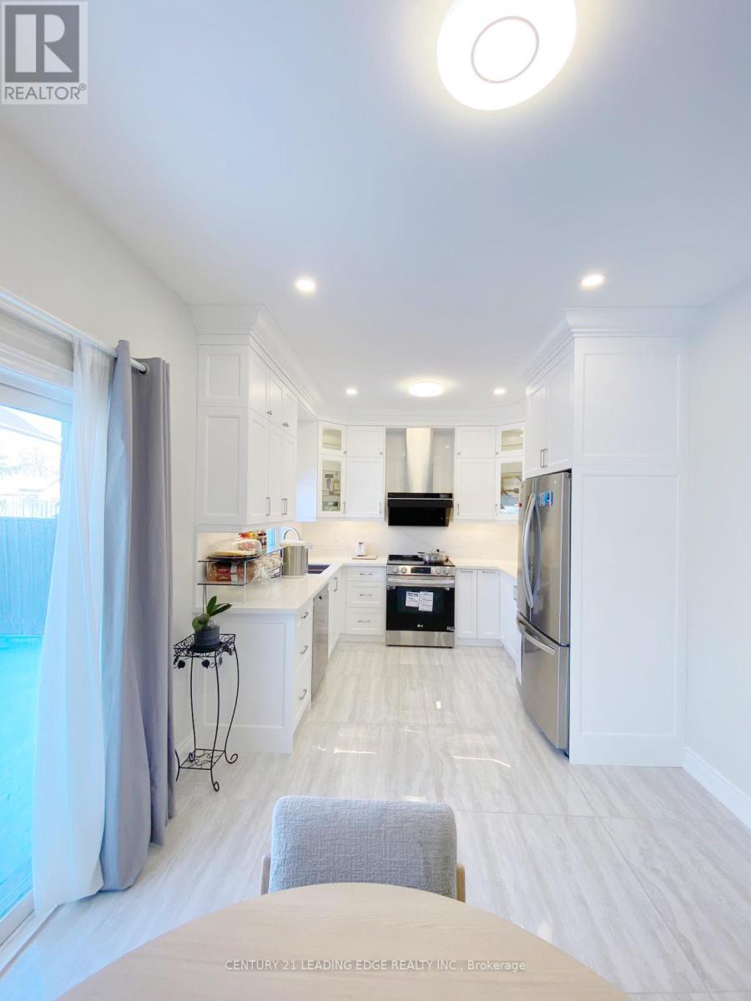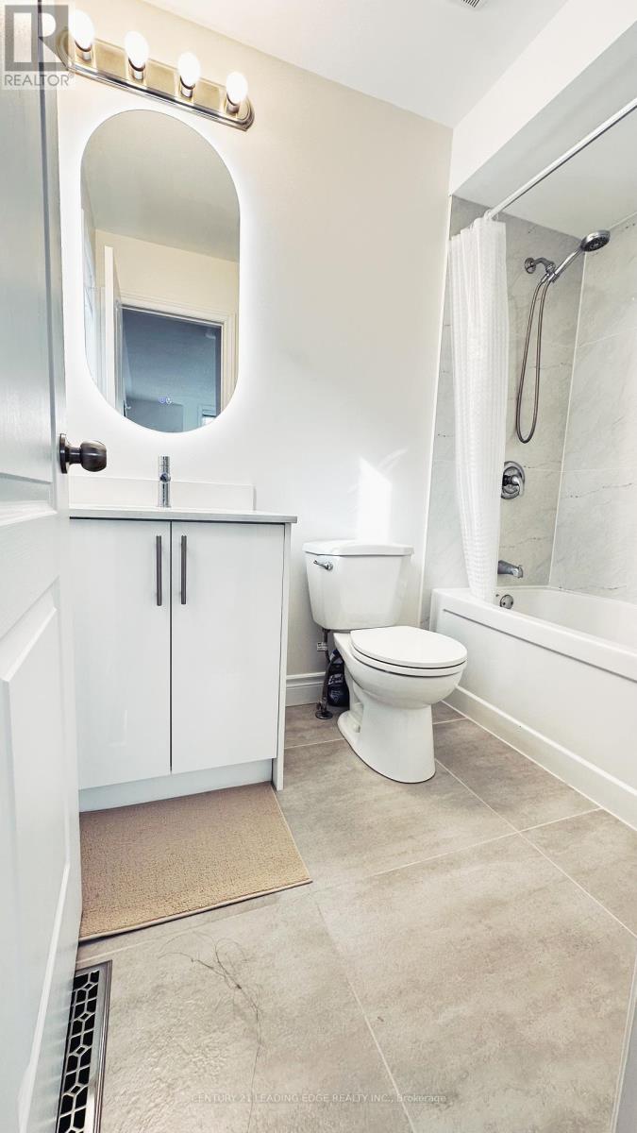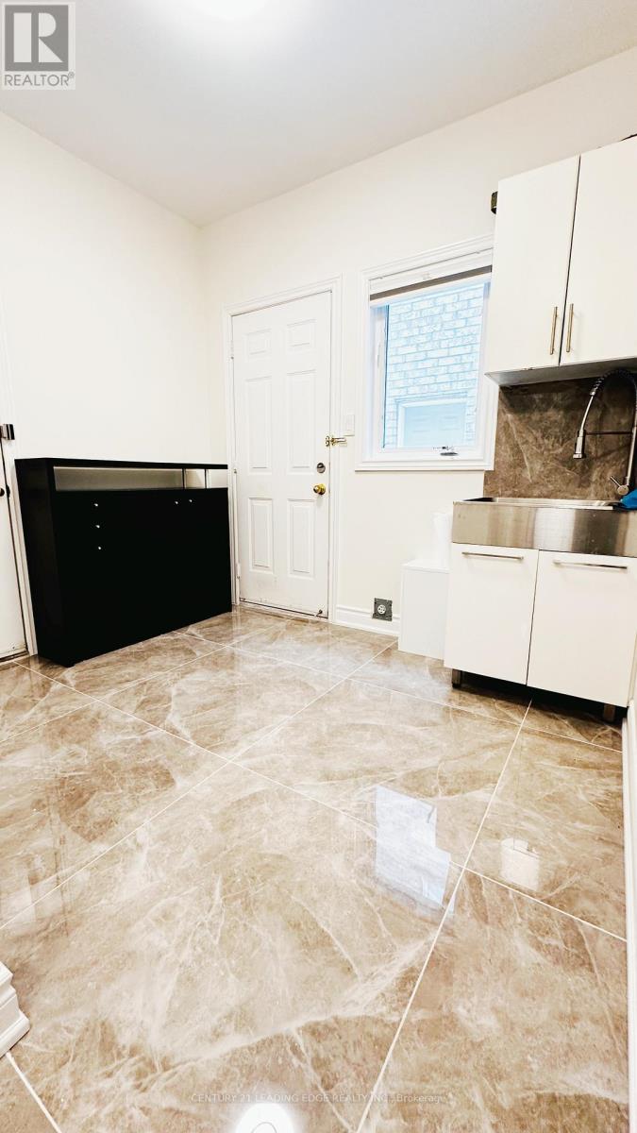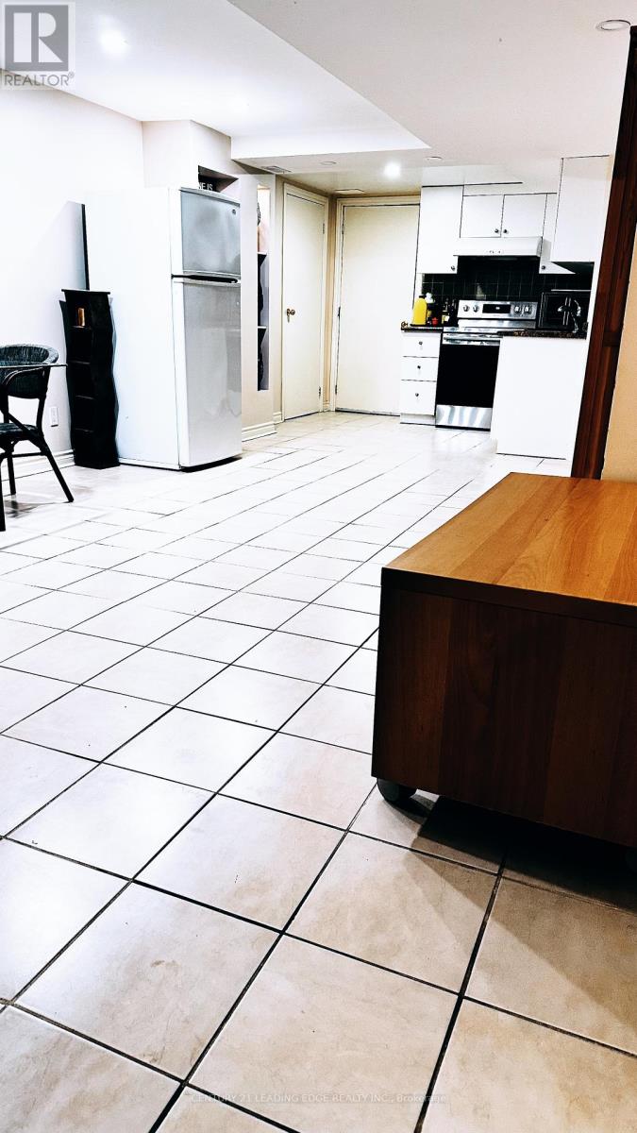380 Elson Street Markham (Cedarwood), Ontario L3S 4R9
$1,599,000
Gorgeous 2 Storey Detached Home with 4+2 Bedrooms In High Demand Location. Over 3000 Square Feet Of Total Living Space. Newer Renovation. Engineering Hardwood Floor through-out Main Floor & 2nd Floor, Oak Staircase with Crystal Chandelier, excellently Maintained owns by original Owner Kept Home Spotless., Grand Double Door Entry. Separate entrance to Finished Basement - 2 Bedroom with windows for Great Potential Income, plus 2 full bathroom & 1 Kitchens. Widened Interlock Drive Way Could Park 3 Cars, Upgraded 200 AMP Electrical Panel. Close To Schools, Parks, Public Transit, Shops & Many Other Amenities, Excellent Neighborhood. Open Concept Plan W/Many Windows For Plenty Of Natural Sunlight. **EXTRAS** 2 Fridges, 2 Stoves, Dishwasher, Washer & Dryer, G/D Opener W/Remote, All Elf's. Hwtr. Close To Top Ranking Cedarwood School & Middlefield Ci, Park, TTC/YRT, Walmart & M/More. (id:41954)
Open House
This property has open houses!
2:00 pm
Ends at:5:00 pm
2:00 pm
Ends at:5:00 pm
Property Details
| MLS® Number | N11944420 |
| Property Type | Single Family |
| Community Name | Cedarwood |
| Amenities Near By | Park, Public Transit, Schools |
| Community Features | Community Centre |
| Parking Space Total | 5 |
Building
| Bathroom Total | 6 |
| Bedrooms Above Ground | 4 |
| Bedrooms Below Ground | 2 |
| Bedrooms Total | 6 |
| Basement Development | Finished |
| Basement Features | Separate Entrance |
| Basement Type | N/a (finished) |
| Construction Style Attachment | Detached |
| Cooling Type | Central Air Conditioning |
| Exterior Finish | Brick |
| Fireplace Present | Yes |
| Fireplace Total | 1 |
| Flooring Type | Hardwood, Porcelain Tile |
| Half Bath Total | 1 |
| Heating Fuel | Natural Gas |
| Heating Type | Forced Air |
| Stories Total | 2 |
| Type | House |
| Utility Water | Municipal Water |
Parking
| Attached Garage |
Land
| Acreage | No |
| Land Amenities | Park, Public Transit, Schools |
| Sewer | Sanitary Sewer |
| Size Depth | 116 Ft |
| Size Frontage | 49 Ft ,4 In |
| Size Irregular | 49.34 X 116.01 Ft |
| Size Total Text | 49.34 X 116.01 Ft |
Rooms
| Level | Type | Length | Width | Dimensions |
|---|---|---|---|---|
| Second Level | Primary Bedroom | 3.52 m | 4.01 m | 3.52 m x 4.01 m |
| Second Level | Bedroom 2 | 55.34 m | 3.85 m | 55.34 m x 3.85 m |
| Second Level | Bedroom 3 | 3.79 m | 3.62 m | 3.79 m x 3.62 m |
| Second Level | Bedroom 4 | 3.37 m | 3.62 m | 3.37 m x 3.62 m |
| Basement | Bedroom | 4.07 m | 3.52 m | 4.07 m x 3.52 m |
| Basement | Kitchen | 3.91 m | 8.14 m | 3.91 m x 8.14 m |
| Basement | Bedroom | 3.58 m | 2.84 m | 3.58 m x 2.84 m |
| Main Level | Living Room | 3.91 m | 3.61 m | 3.91 m x 3.61 m |
| Main Level | Dining Room | 2.35 m | 3.6 m | 2.35 m x 3.6 m |
| Main Level | Kitchen | 2.7 m | 2.98 m | 2.7 m x 2.98 m |
| Main Level | Eating Area | 3.06 m | 3.03 m | 3.06 m x 3.03 m |
| Main Level | Family Room | 4.56 m | 3.93 m | 4.56 m x 3.93 m |
https://www.realtor.ca/real-estate/27851377/380-elson-street-markham-cedarwood-cedarwood
Interested?
Contact us for more information



