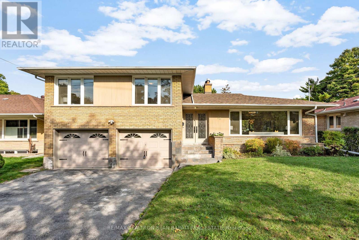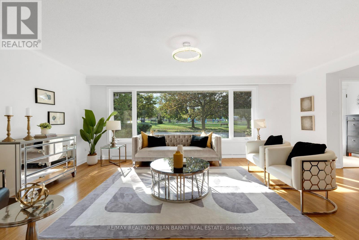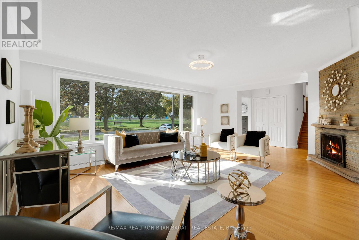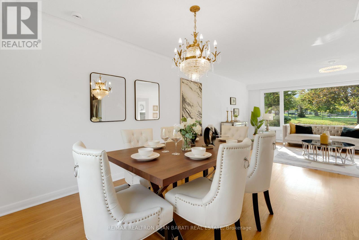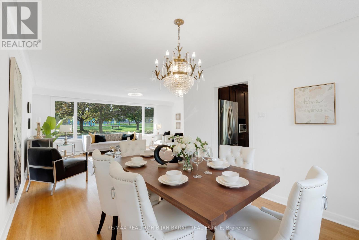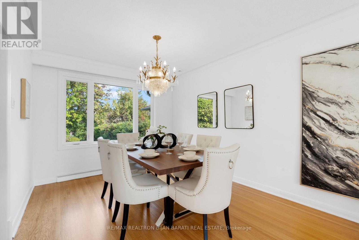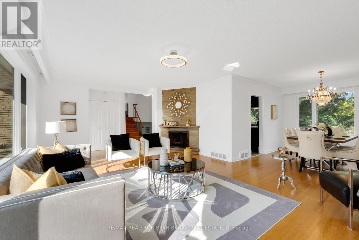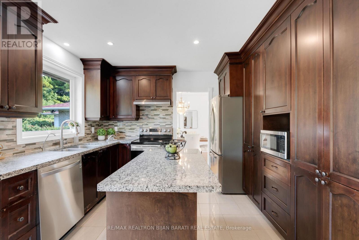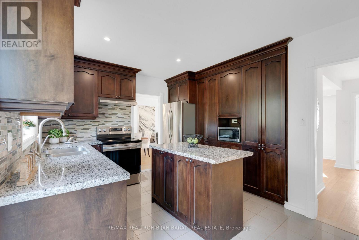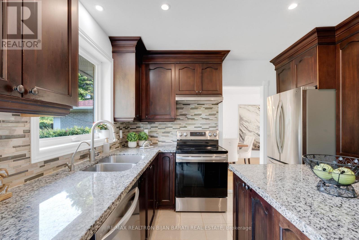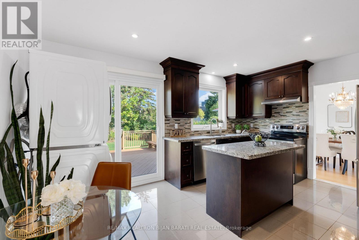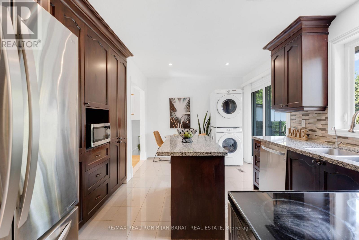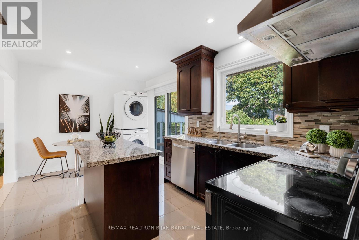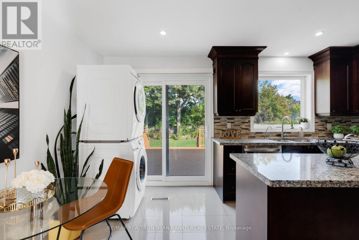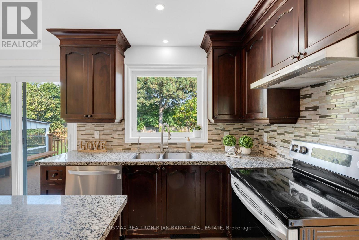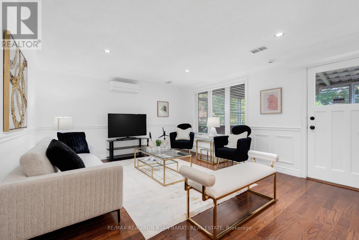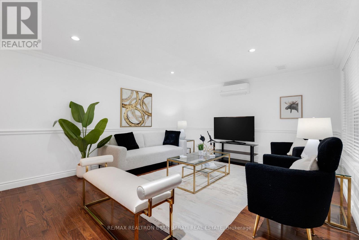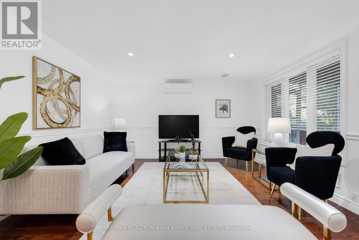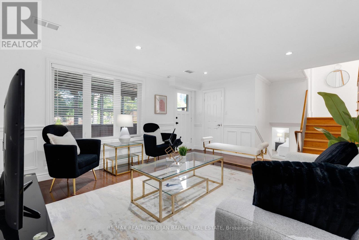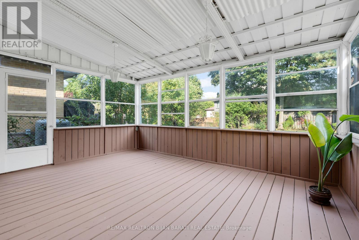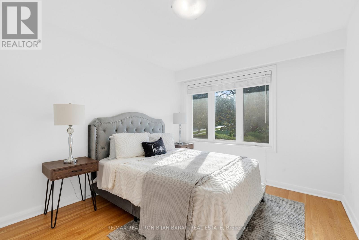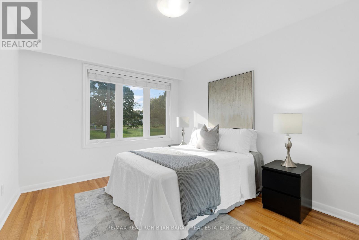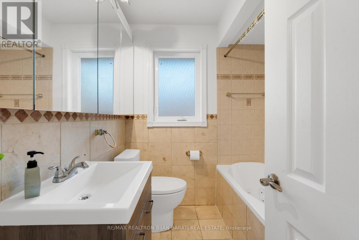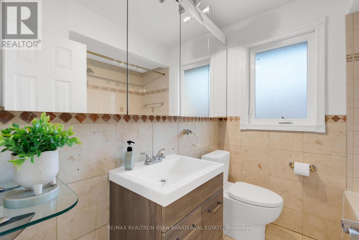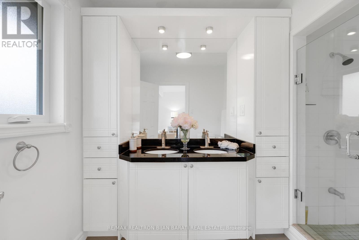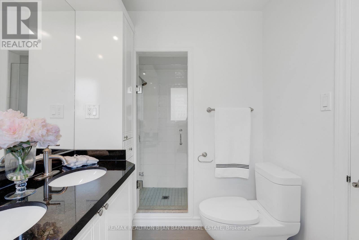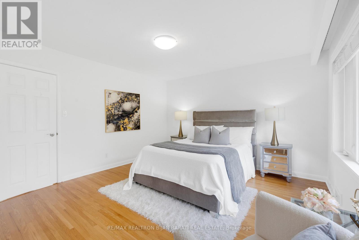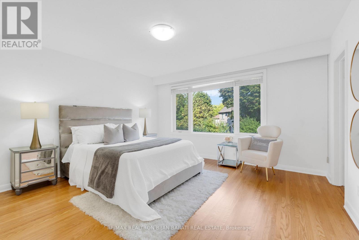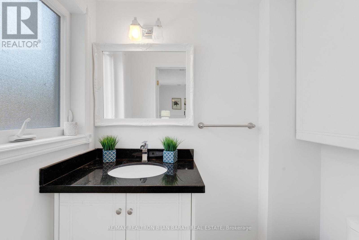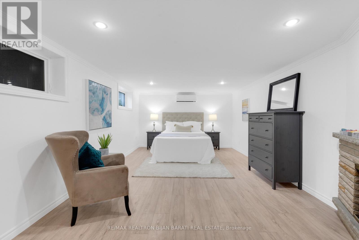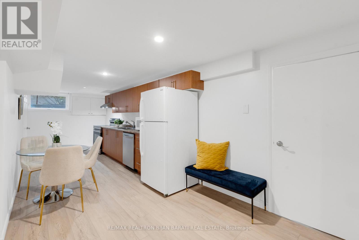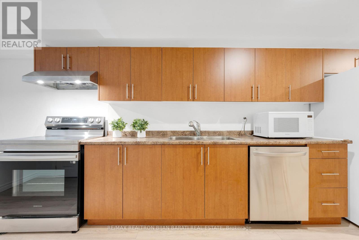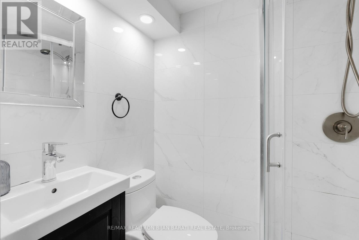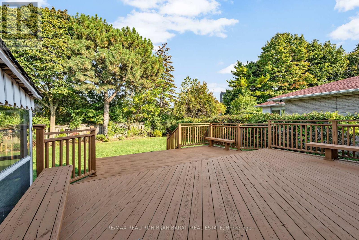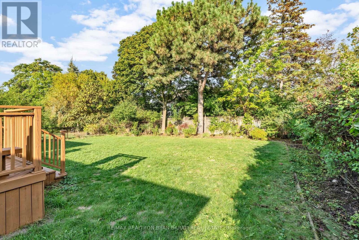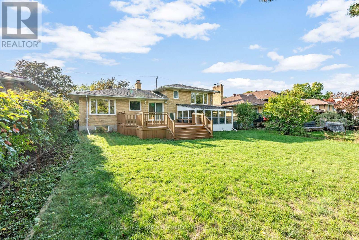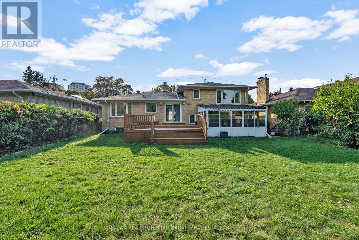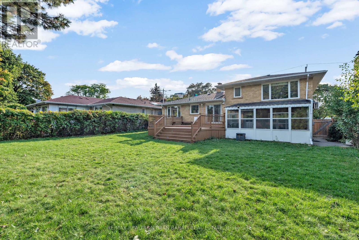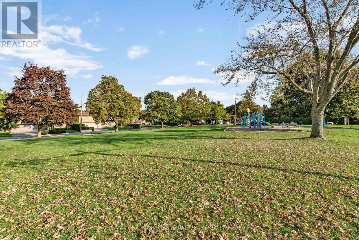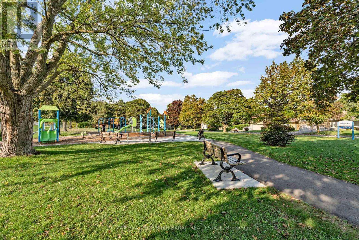4 Bedroom
4 Bathroom
1500 - 2000 sqft
Fireplace
Central Air Conditioning
$1,888,000
Welcome To This Gorgeous and Comfortable Home, Gracefully Set On A 60' X 130' Tableland Lot, Ideally Positioned Facing to The Park And Backing Onto A Large Private Beautiful Backyard In The Prestigious Bayview Village Neighbourhood. Just Steps From Schools, Bayview Village Mall, And The Subway, This Residence with Lots of Updates and Renovations Features A Spacious 4-Level Side-split, Four Generous Bedrooms and Four Renovated Washrooms, Gleaming Hardwood Floors Throughout The Main, Upper, and Ground Floor, Complemented By New Laminate Flooring In The Basement. While The Primary Suite Features A Luxurious 4-Pc Ensuite, The Upgraded Kitchen With Breakfast Area Opens Seamlessly To A Large Two-Tier Deck With Built-In Benches, Overlooking An Extraordinary Backyard Retreat. A Bright Family Room With Its Own Washroom Leads To A Sun-Filled Sunroom, And The Fully Renovated Basement Is Complete With New Flooring, Led Pot Lighting, An Additional Kitchen, A 3-PC Bath, And A Versatile Recreation Room That May Serve As A Fourth Bedroom. Enhanced With Extensive Upgrades Including A Newer Shingle Roof (2018 & 2025), Garage Door and Opener (2016), Furnace (2021), 2021 AC System( One Central Ac and Three Extra Heatpump/Ac Units for: Family Room, Basement Recreation Room and Basement Kitchen), An Oversized Sunroom (2016), 200-Amp Electric Panel (2021), Moulded Ceilings, and Led Lighting, Updated Washrooms(2016 & 2024), Updated Windows and Doors(2016)! This Home Is A Perfect Choice for A Starter Family Who's Looking For Comfort Living, Convenient Location and Potential Rental Income from the Second Unit! (id:41954)
Property Details
|
MLS® Number
|
C12475788 |
|
Property Type
|
Single Family |
|
Community Name
|
Bayview Village |
|
Amenities Near By
|
Park, Place Of Worship, Public Transit, Schools |
|
Features
|
Ravine |
|
Parking Space Total
|
6 |
Building
|
Bathroom Total
|
4 |
|
Bedrooms Above Ground
|
3 |
|
Bedrooms Below Ground
|
1 |
|
Bedrooms Total
|
4 |
|
Amenities
|
Fireplace(s) |
|
Appliances
|
Blinds, Dishwasher, Dryer, Microwave, Hood Fan, Stove, Washer, Refrigerator |
|
Basement Development
|
Finished |
|
Basement Type
|
N/a (finished) |
|
Construction Style Attachment
|
Detached |
|
Construction Style Split Level
|
Sidesplit |
|
Cooling Type
|
Central Air Conditioning |
|
Exterior Finish
|
Brick, Stone |
|
Fireplace Present
|
Yes |
|
Fireplace Total
|
2 |
|
Flooring Type
|
Laminate, Hardwood |
|
Foundation Type
|
Block |
|
Half Bath Total
|
1 |
|
Size Interior
|
1500 - 2000 Sqft |
|
Type
|
House |
|
Utility Water
|
Municipal Water |
Parking
Land
|
Acreage
|
No |
|
Land Amenities
|
Park, Place Of Worship, Public Transit, Schools |
|
Sewer
|
Sanitary Sewer |
|
Size Depth
|
130 Ft |
|
Size Frontage
|
60 Ft |
|
Size Irregular
|
60 X 130 Ft |
|
Size Total Text
|
60 X 130 Ft |
|
Zoning Description
|
Single Family Residential |
Rooms
| Level |
Type |
Length |
Width |
Dimensions |
|
Basement |
Kitchen |
6.1 m |
2.45 m |
6.1 m x 2.45 m |
|
Basement |
Bedroom 4 |
6.09 m |
3.66 m |
6.09 m x 3.66 m |
|
Lower Level |
Family Room |
4.86 m |
4.11 m |
4.86 m x 4.11 m |
|
Main Level |
Living Room |
6.1 m |
4.26 m |
6.1 m x 4.26 m |
|
Main Level |
Dining Room |
3.65 m |
3.06 m |
3.65 m x 3.06 m |
|
Main Level |
Kitchen |
3.06 m |
2.44 m |
3.06 m x 2.44 m |
|
Main Level |
Eating Area |
2.93 m |
2.53 m |
2.93 m x 2.53 m |
|
Upper Level |
Primary Bedroom |
4.3 m |
4.03 m |
4.3 m x 4.03 m |
|
Upper Level |
Bedroom 2 |
3.98 m |
3.66 m |
3.98 m x 3.66 m |
|
Upper Level |
Bedroom 3 |
3.11 m |
3.06 m |
3.11 m x 3.06 m |
Utilities
|
Cable
|
Available |
|
Electricity
|
Installed |
|
Sewer
|
Installed |
https://www.realtor.ca/real-estate/29018709/38-whittaker-crescent-toronto-bayview-village-bayview-village
