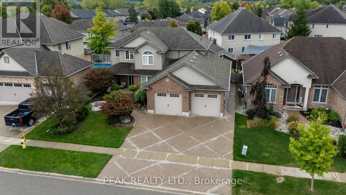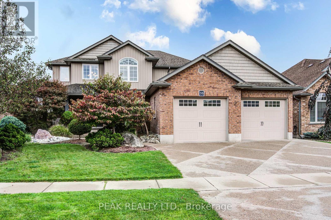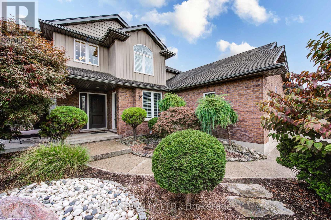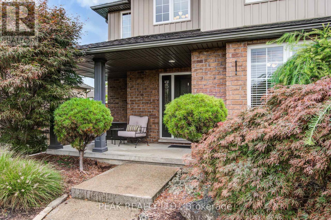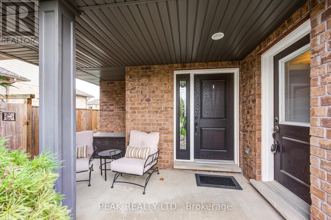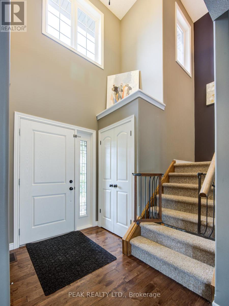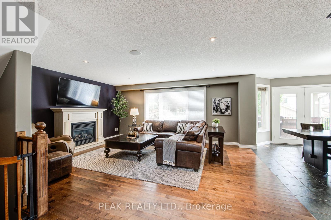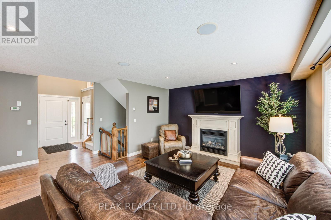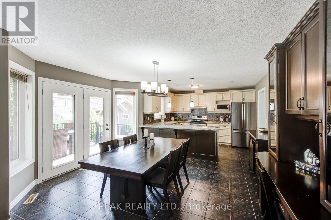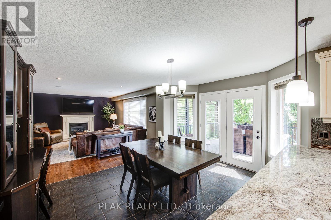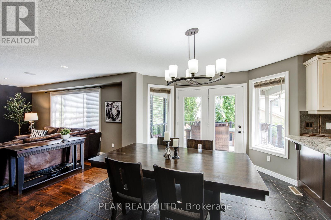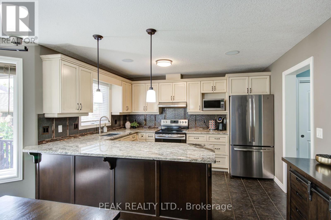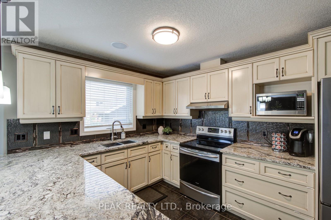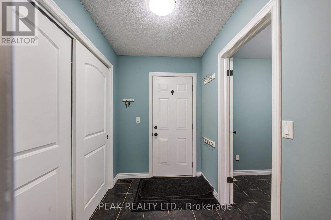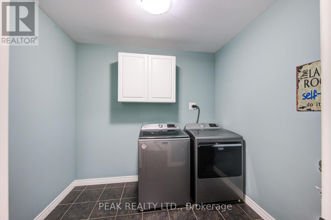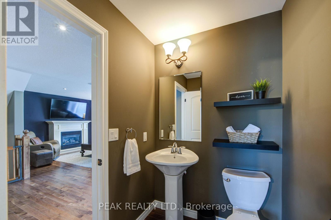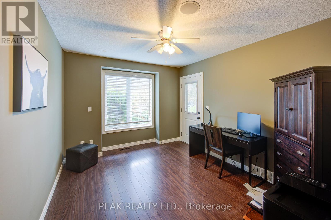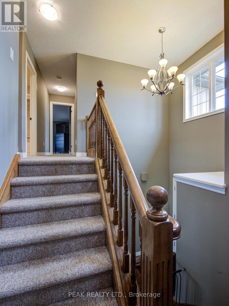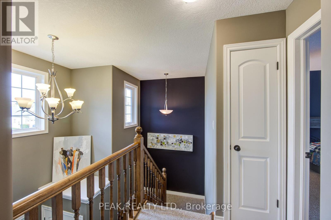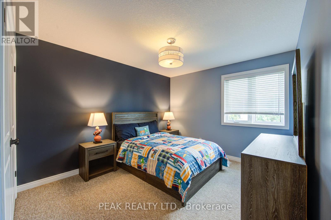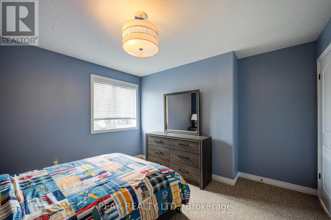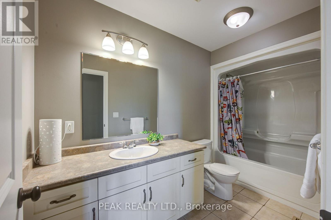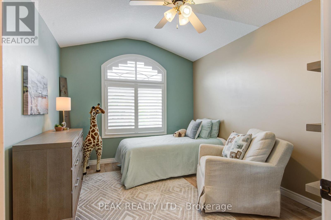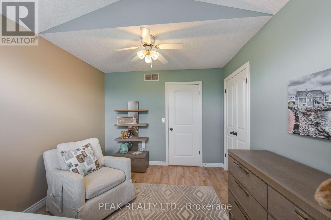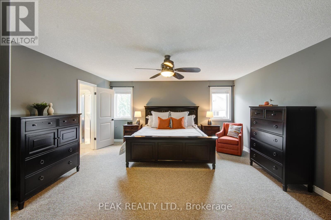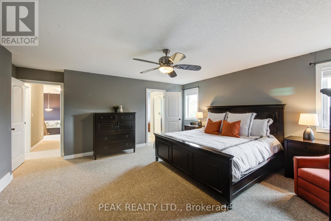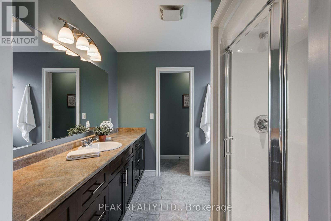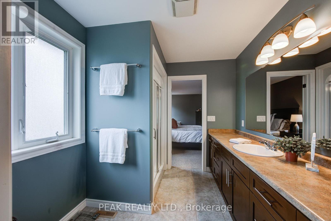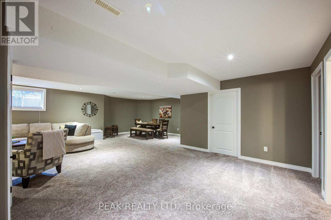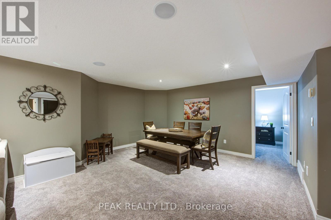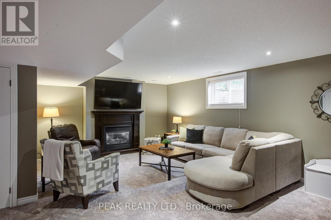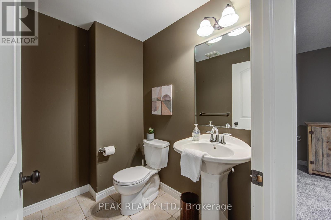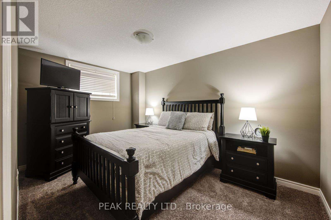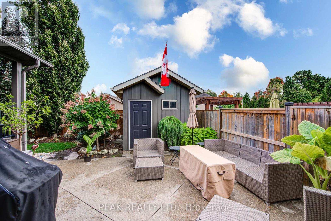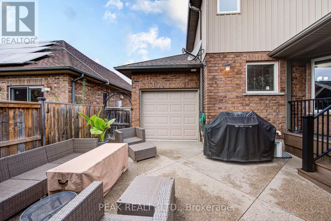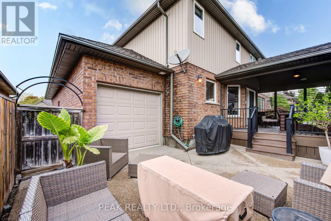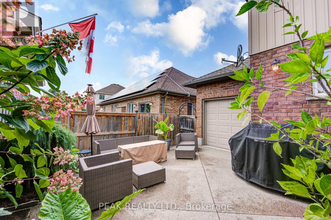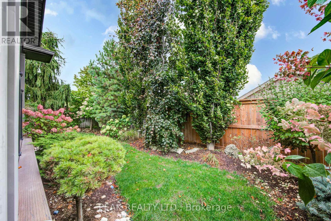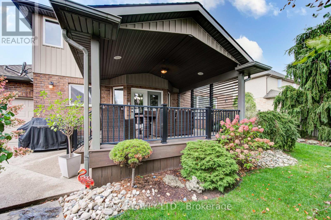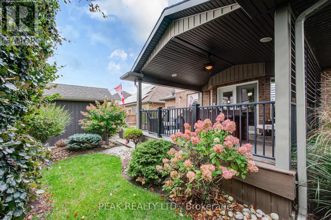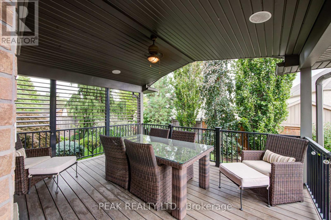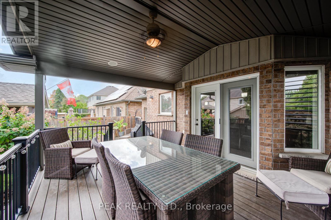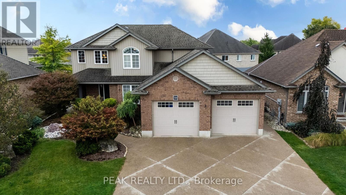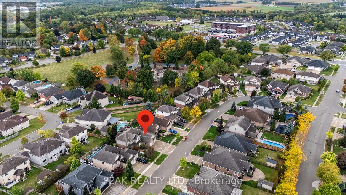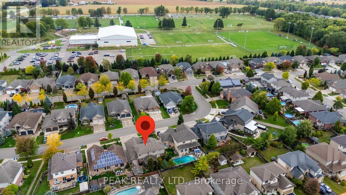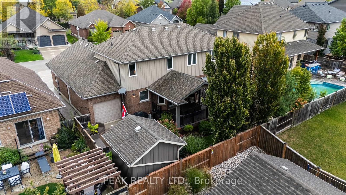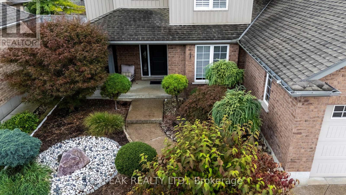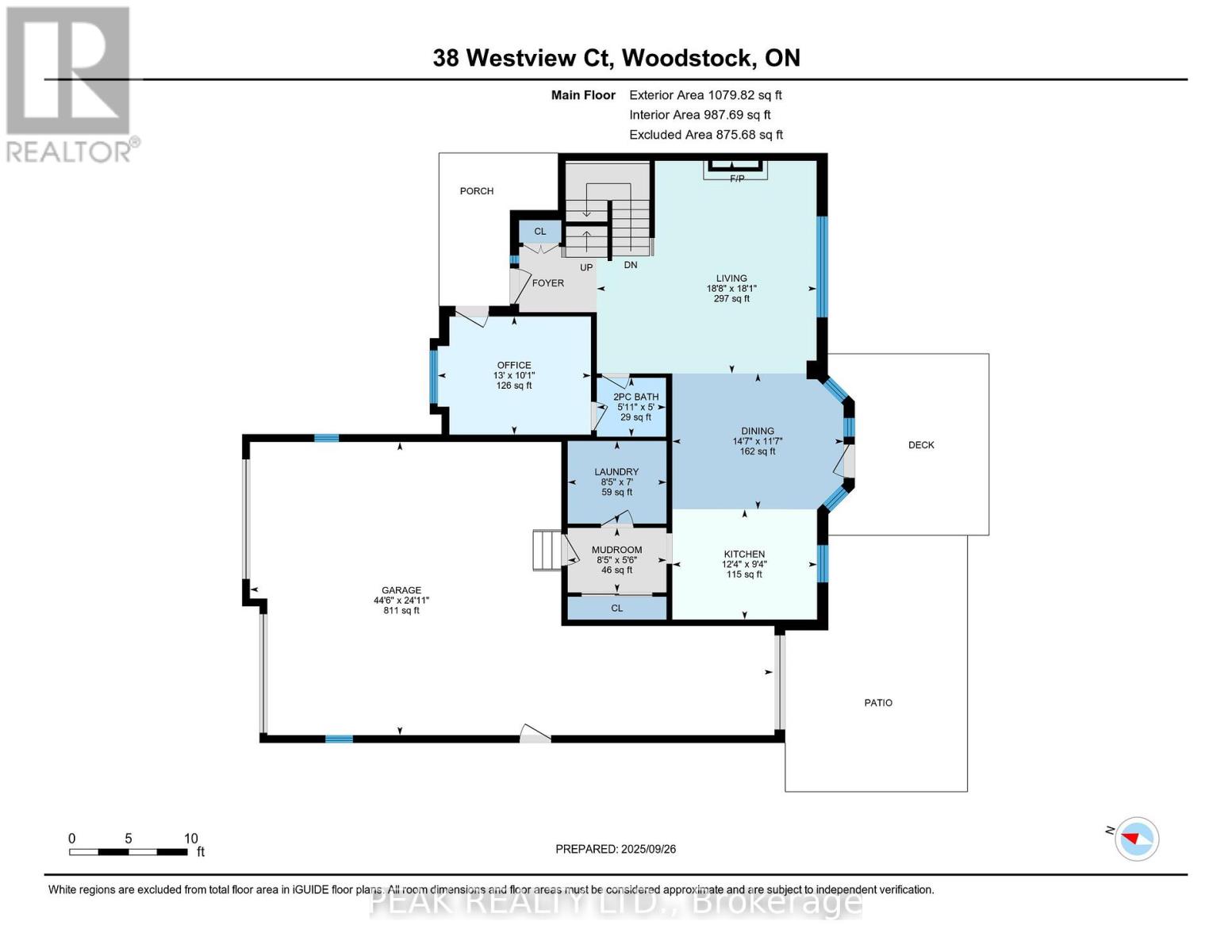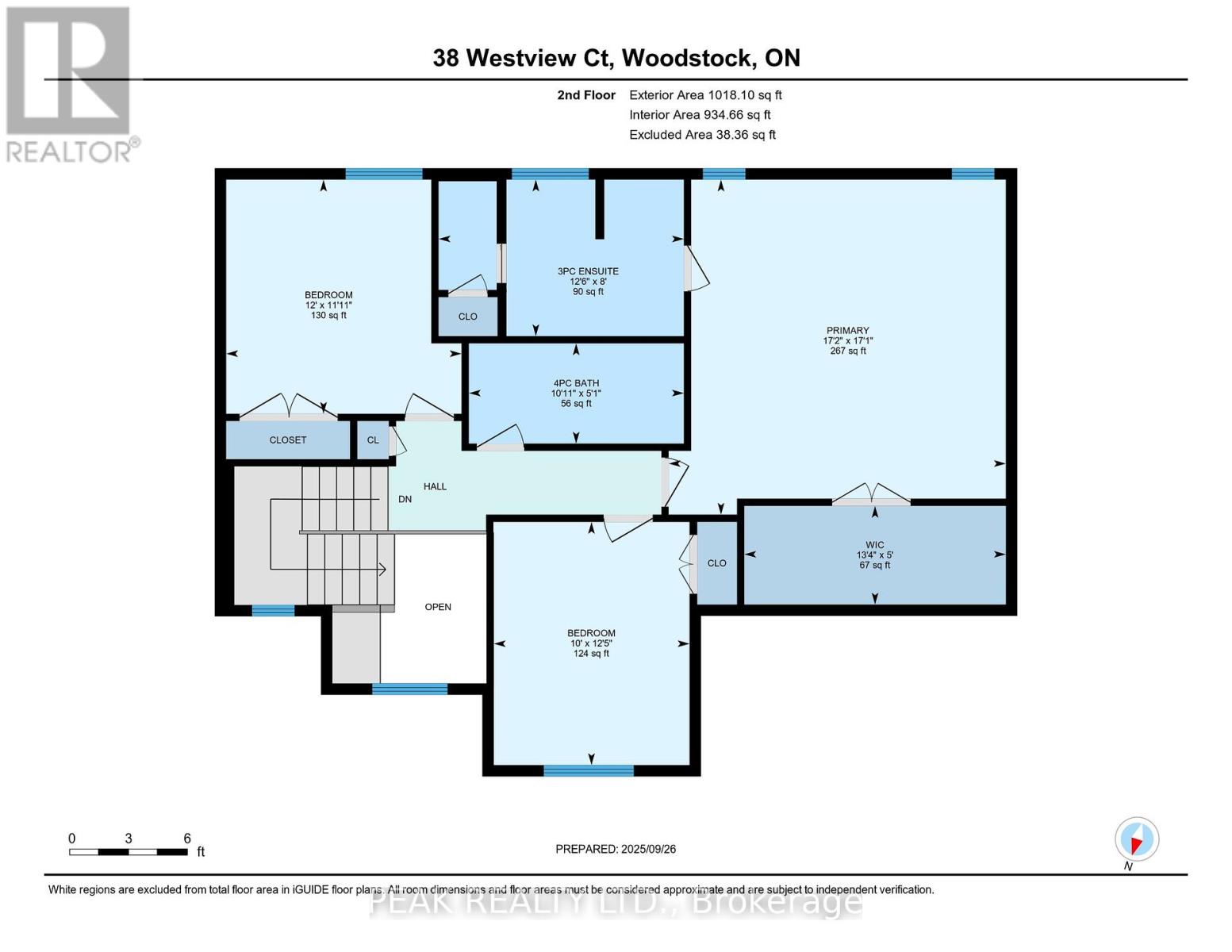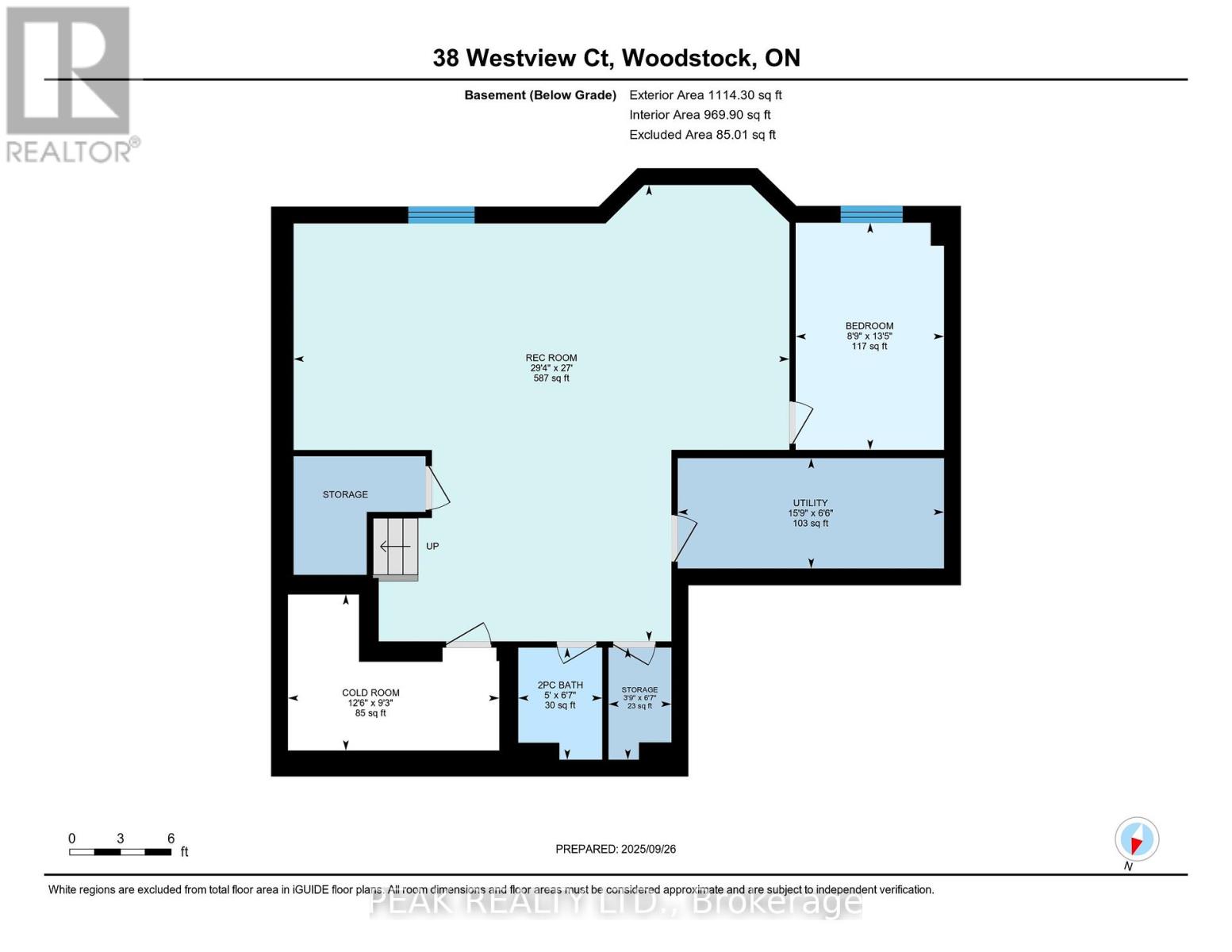4 Bedroom
4 Bathroom
2000 - 2500 sqft
Fireplace
Central Air Conditioning
Forced Air
$824,500
Discover your dream family home in Woodstock's desirable Alder Grange subdivision! This Oxford Builders custom creation offers exceptional features designed for modern living. The open-concept main floor immediately impresses with its soaring two-story foyer, lustrous hardwood living room floors, and an impressive U-shaped kitchen, featuring custom cabinetry and upgraded granite. For those seeking flexibility, a dedicated main floor office with its own entrance and rough in plumbing presents a unique opportunity for a home-based business, such as a hair studio. A practical mudroom and combined laundry/pantry complete the main level, conveniently located off the garage. Upstairs, comfort awaits with three generously sized bedrooms, including a serene master retreat boasting a walk-in closet and a private ensuite. The finished lower level provides even more space, ideal for entertaining or accommodating guests, with an extra 4TH bedroom, half bath, and a spacious rec room warmed by a gas fireplace and enhanced by recessed lighting. Enjoy the outdoors with a triple car garage providing access to a beautifully landscaped, mature, and fully fenced backyard no annoying rental contracts here! The property also includes professionally designed front and back landscaping, an irrigation system, a handy garden shed, and an elegant exposed aggregate driveway and back patio. It's even wired for A/V distribution for seamless entertainment. (id:41954)
Property Details
|
MLS® Number
|
X12428835 |
|
Property Type
|
Single Family |
|
Community Name
|
Woodstock - North |
|
Amenities Near By
|
Golf Nearby |
|
Community Features
|
School Bus |
|
Equipment Type
|
None |
|
Features
|
Sump Pump |
|
Parking Space Total
|
5 |
|
Rental Equipment Type
|
None |
|
Structure
|
Shed |
Building
|
Bathroom Total
|
4 |
|
Bedrooms Above Ground
|
3 |
|
Bedrooms Below Ground
|
1 |
|
Bedrooms Total
|
4 |
|
Age
|
16 To 30 Years |
|
Amenities
|
Fireplace(s) |
|
Appliances
|
Garage Door Opener Remote(s), Central Vacuum, Water Heater, Water Softener, Dishwasher, Dryer, Garage Door Opener, Stove, Washer, Window Coverings, Refrigerator |
|
Basement Development
|
Finished |
|
Basement Type
|
Full (finished) |
|
Construction Style Attachment
|
Detached |
|
Cooling Type
|
Central Air Conditioning |
|
Exterior Finish
|
Brick, Vinyl Siding |
|
Fire Protection
|
Smoke Detectors |
|
Fireplace Present
|
Yes |
|
Fireplace Total
|
2 |
|
Foundation Type
|
Poured Concrete |
|
Half Bath Total
|
2 |
|
Heating Fuel
|
Natural Gas |
|
Heating Type
|
Forced Air |
|
Stories Total
|
2 |
|
Size Interior
|
2000 - 2500 Sqft |
|
Type
|
House |
|
Utility Water
|
Municipal Water |
Parking
Land
|
Acreage
|
No |
|
Fence Type
|
Fully Fenced, Fenced Yard |
|
Land Amenities
|
Golf Nearby |
|
Sewer
|
Sanitary Sewer |
|
Size Depth
|
98 Ft ,4 In |
|
Size Frontage
|
58 Ft ,7 In |
|
Size Irregular
|
58.6 X 98.4 Ft |
|
Size Total Text
|
58.6 X 98.4 Ft |
|
Zoning Description
|
R1 |
Rooms
| Level |
Type |
Length |
Width |
Dimensions |
|
Second Level |
Bedroom 2 |
3.66 m |
3.64 m |
3.66 m x 3.64 m |
|
Second Level |
Bedroom 3 |
3.04 m |
3.78 m |
3.04 m x 3.78 m |
|
Second Level |
Primary Bedroom |
5.24 m |
5.21 m |
5.24 m x 5.21 m |
|
Second Level |
Other |
4.06 m |
1.53 m |
4.06 m x 1.53 m |
|
Second Level |
Bathroom |
3.81 m |
2.43 m |
3.81 m x 2.43 m |
|
Second Level |
Bathroom |
3.34 m |
1.56 m |
3.34 m x 1.56 m |
|
Basement |
Bathroom |
1.51 m |
2.02 m |
1.51 m x 2.02 m |
|
Basement |
Bedroom 4 |
2.67 m |
4.1 m |
2.67 m x 4.1 m |
|
Basement |
Cold Room |
3.81 m |
2.81 m |
3.81 m x 2.81 m |
|
Basement |
Recreational, Games Room |
8.94 m |
8.23 m |
8.94 m x 8.23 m |
|
Basement |
Other |
1.14 m |
2.02 m |
1.14 m x 2.02 m |
|
Basement |
Utility Room |
4.8 m |
1.99 m |
4.8 m x 1.99 m |
|
Main Level |
Bathroom |
1.52 m |
1.79 m |
1.52 m x 1.79 m |
|
Main Level |
Dining Room |
3.53 m |
4.44 m |
3.53 m x 4.44 m |
|
Main Level |
Other |
13.56 m |
7.6 m |
13.56 m x 7.6 m |
|
Main Level |
Kitchen |
2.86 m |
3.75 m |
2.86 m x 3.75 m |
|
Main Level |
Laundry Room |
2.14 m |
2.56 m |
2.14 m x 2.56 m |
|
Main Level |
Living Room |
5.51 m |
5.7 m |
5.51 m x 5.7 m |
|
Main Level |
Mud Room |
1.67 m |
2.56 m |
1.67 m x 2.56 m |
|
Main Level |
Office |
3.06 m |
3.98 m |
3.06 m x 3.98 m |
|
Ground Level |
Other |
2.89 m |
2.95 m |
2.89 m x 2.95 m |
https://www.realtor.ca/real-estate/28917727/38-westview-court-woodstock-woodstock-north-woodstock-north
