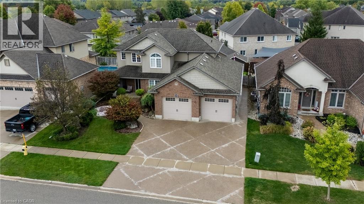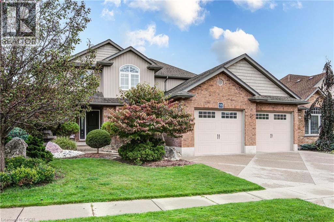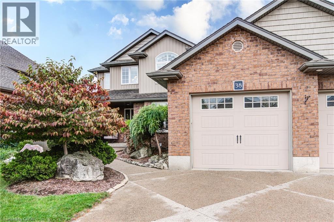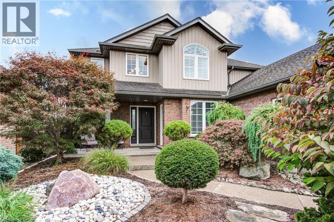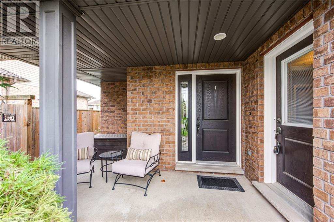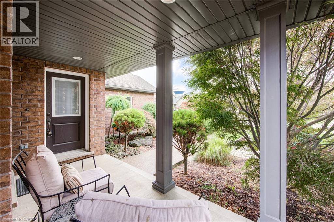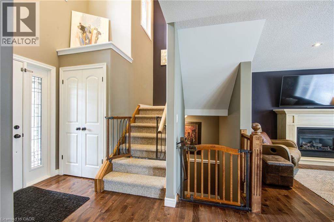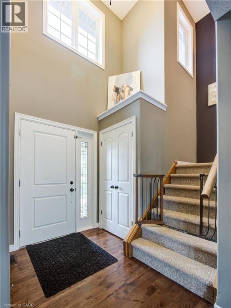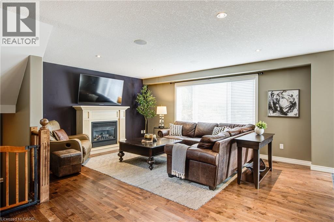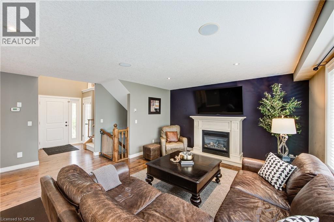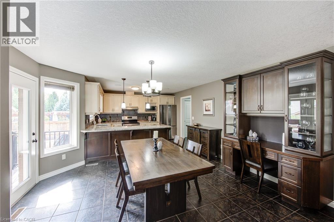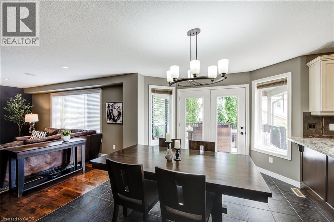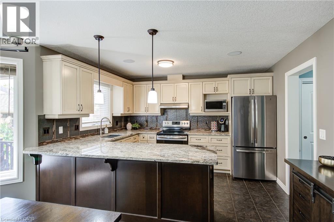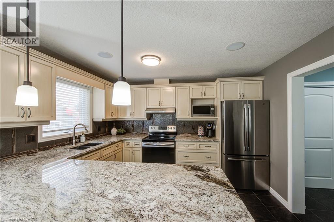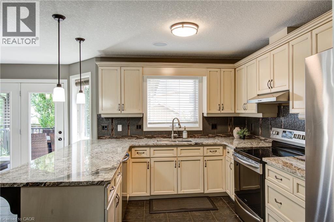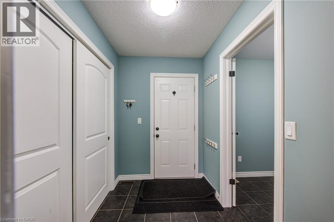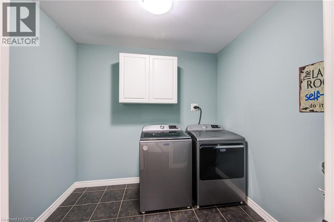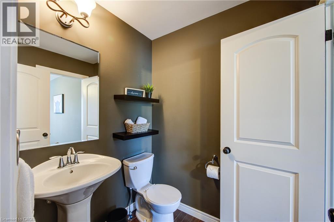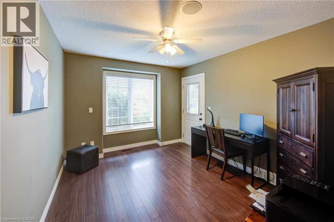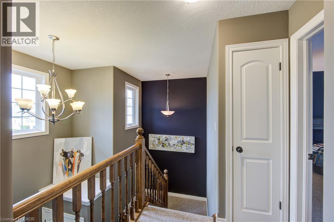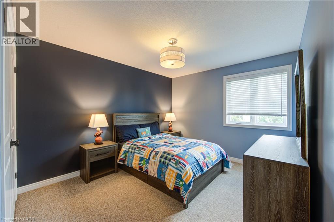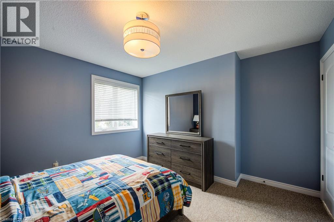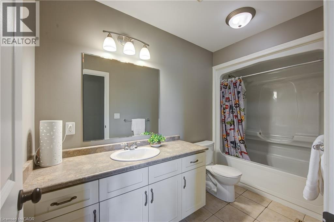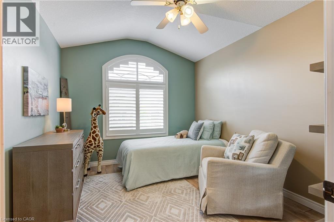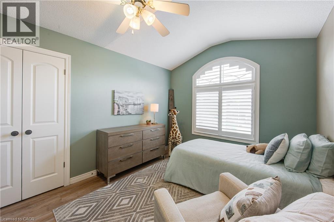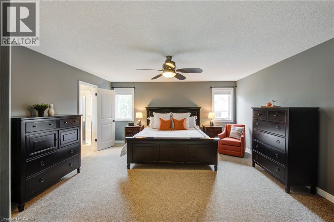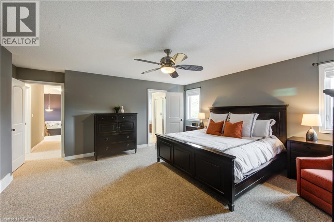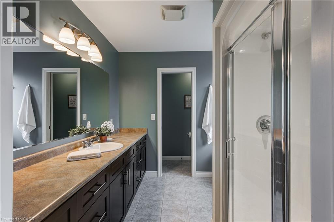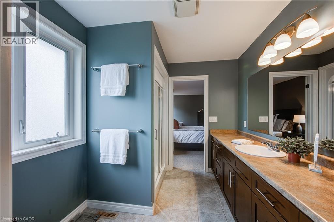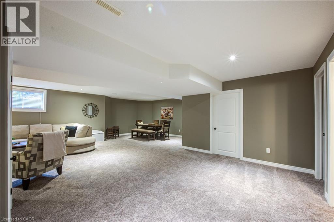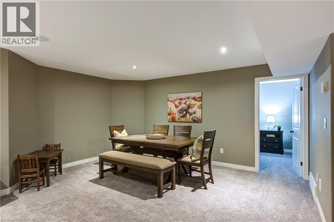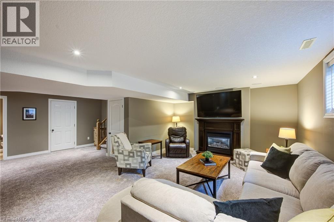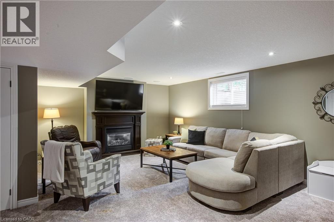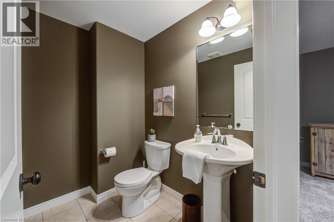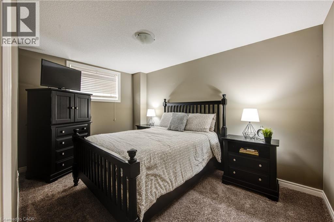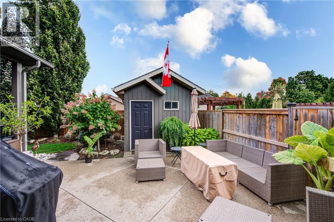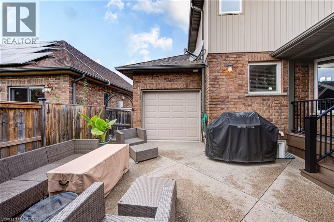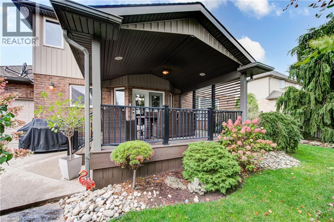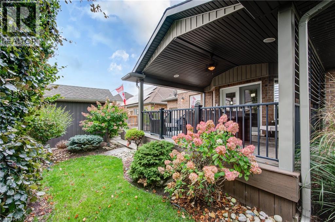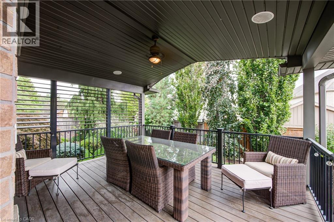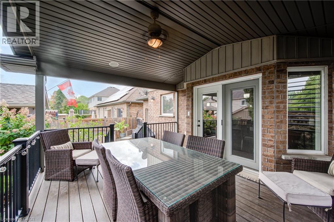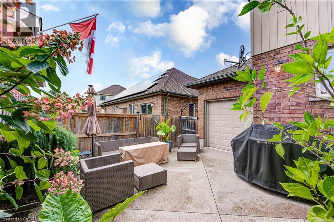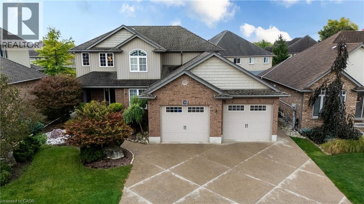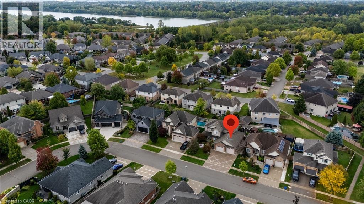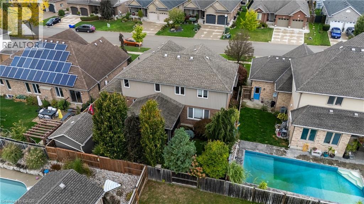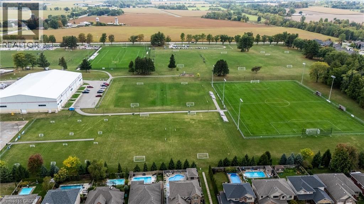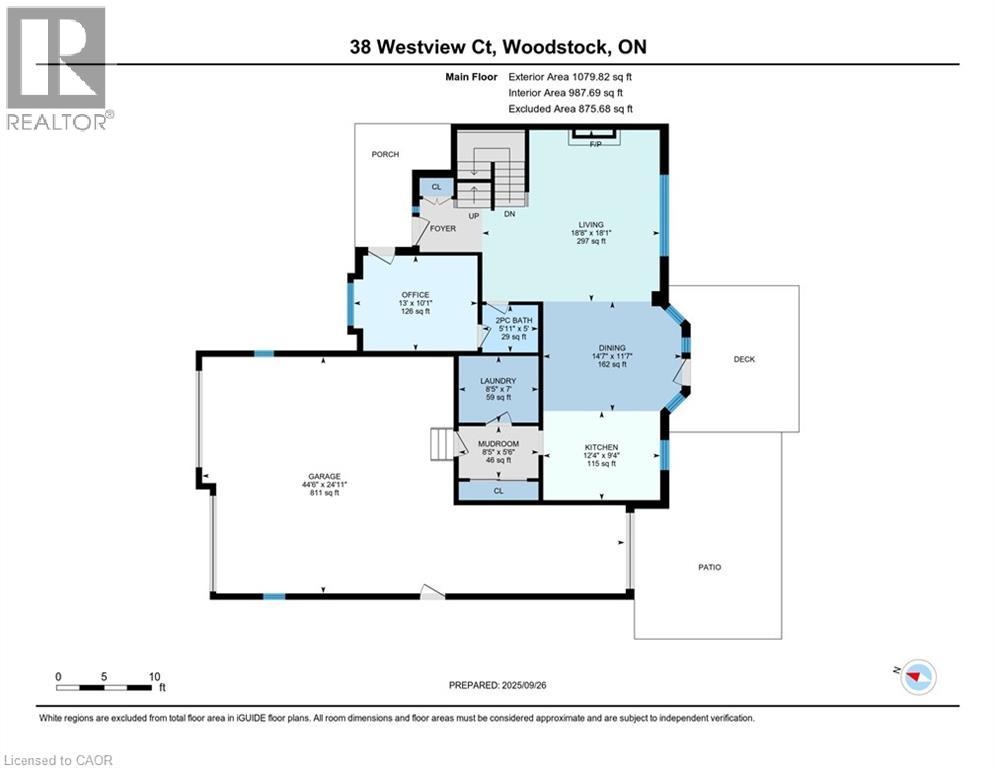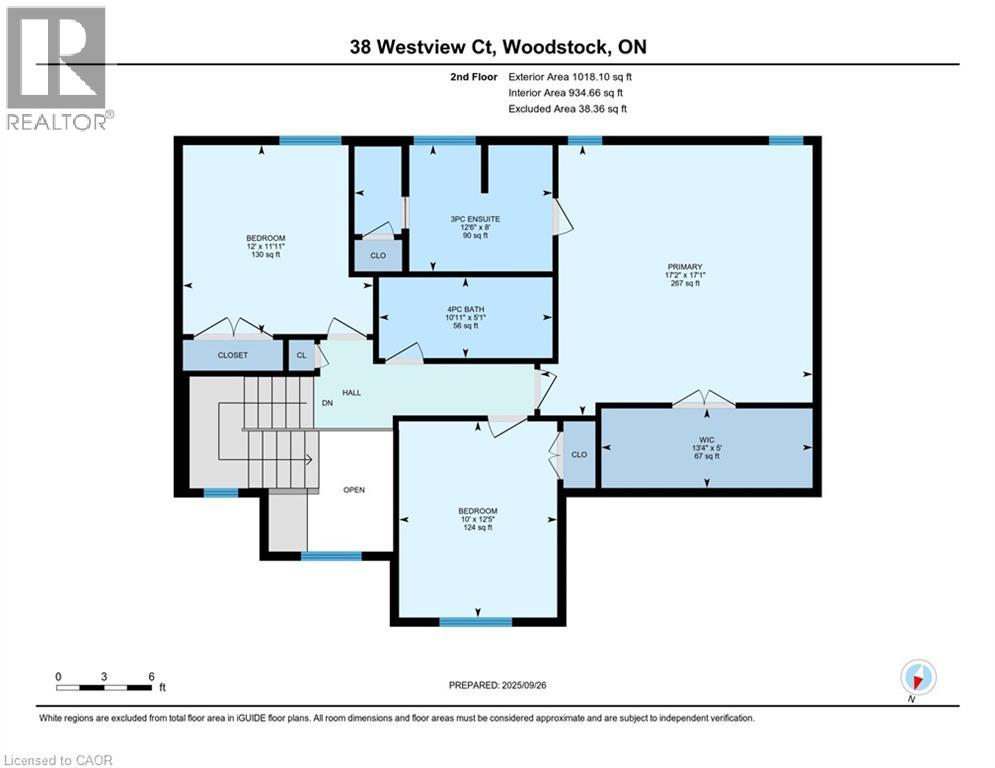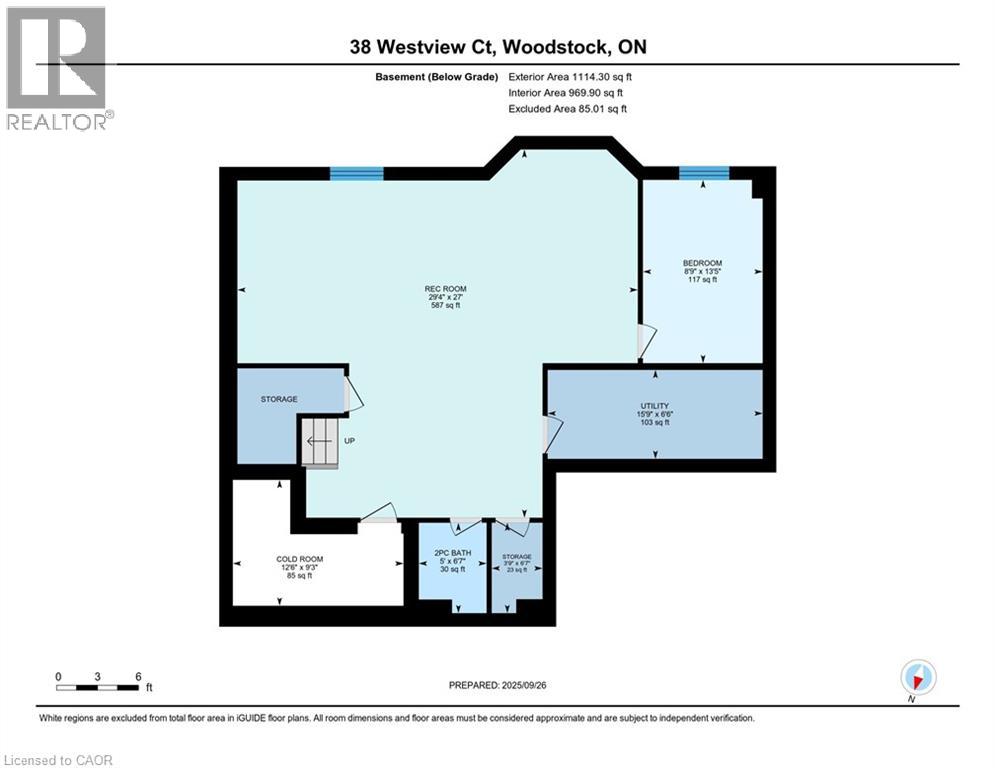4 Bedroom
4 Bathroom
2098 sqft
2 Level
Fireplace
Central Air Conditioning
Forced Air
Lawn Sprinkler, Landscaped
$847,500
Discover your dream family home in Woodstock's desirable Alder Grange subdivision! This Oxford Builders custom creation offers exceptional features designed for modern living. The open-concept main floor immediately impresses with its soaring two-story foyer, lustrous hardwood living room floors, and an impressive U-shaped kitchen, featuring custom cabinetry and upgraded granite. For those seeking flexibility, a dedicated main floor office with its own entrance and rough in plumbing presents a unique opportunity for a home-based business, such as a hair studio. A practical mudroom and combined laundry/pantry complete the main level, conveniently located off the garage. Upstairs, comfort awaits with three generously sized bedrooms, including a serene master retreat boasting a walk-in closet and a private ensuite. The finished lower level provides even more space, ideal for entertaining or accommodating guests, with an extra 4TH bedroom, half bath, and a spacious rec room warmed by a gas fireplace and enhanced by recessed lighting. Enjoy the outdoors with a triple car garage providing access to a beautifully landscaped, mature, and fully fenced backyard – no annoying rental contracts here! The property also includes professionally designed front and back landscaping, an irrigation system, a handy garden shed, and an elegant exposed aggregate driveway and back patio. It's even wired for A/V distribution for seamless entertainment. (id:41954)
Property Details
|
MLS® Number
|
40772656 |
|
Property Type
|
Single Family |
|
Amenities Near By
|
Golf Nearby, Park, Playground, Schools |
|
Community Features
|
School Bus |
|
Equipment Type
|
None |
|
Features
|
Sump Pump, Automatic Garage Door Opener |
|
Parking Space Total
|
5 |
|
Rental Equipment Type
|
None |
|
Structure
|
Shed, Porch |
Building
|
Bathroom Total
|
4 |
|
Bedrooms Above Ground
|
3 |
|
Bedrooms Below Ground
|
1 |
|
Bedrooms Total
|
4 |
|
Appliances
|
Central Vacuum, Dishwasher, Dryer, Refrigerator, Stove, Water Softener, Washer, Window Coverings, Garage Door Opener |
|
Architectural Style
|
2 Level |
|
Basement Development
|
Finished |
|
Basement Type
|
Full (finished) |
|
Constructed Date
|
2008 |
|
Construction Style Attachment
|
Detached |
|
Cooling Type
|
Central Air Conditioning |
|
Exterior Finish
|
Brick, Vinyl Siding |
|
Fire Protection
|
Smoke Detectors |
|
Fireplace Present
|
Yes |
|
Fireplace Total
|
2 |
|
Foundation Type
|
Poured Concrete |
|
Half Bath Total
|
2 |
|
Heating Fuel
|
Natural Gas |
|
Heating Type
|
Forced Air |
|
Stories Total
|
2 |
|
Size Interior
|
2098 Sqft |
|
Type
|
House |
|
Utility Water
|
Municipal Water |
Parking
Land
|
Access Type
|
Highway Access, Highway Nearby |
|
Acreage
|
No |
|
Fence Type
|
Fence |
|
Land Amenities
|
Golf Nearby, Park, Playground, Schools |
|
Landscape Features
|
Lawn Sprinkler, Landscaped |
|
Sewer
|
Municipal Sewage System |
|
Size Depth
|
98 Ft |
|
Size Frontage
|
59 Ft |
|
Size Total Text
|
Under 1/2 Acre |
|
Zoning Description
|
R1 |
Rooms
| Level |
Type |
Length |
Width |
Dimensions |
|
Second Level |
Other |
|
|
13'4'' x 5'0'' |
|
Second Level |
Primary Bedroom |
|
|
17'2'' x 17'1'' |
|
Second Level |
Bedroom |
|
|
10'0'' x 12'5'' |
|
Second Level |
Bedroom |
|
|
12'0'' x 11'11'' |
|
Second Level |
4pc Bathroom |
|
|
10'11'' x 5'1'' |
|
Second Level |
3pc Bathroom |
|
|
12'6'' x 8'0'' |
|
Basement |
Utility Room |
|
|
15'9'' x 6'6'' |
|
Basement |
Storage |
|
|
3'9'' x 6'7'' |
|
Basement |
Recreation Room |
|
|
29'4'' x 27'0'' |
|
Basement |
Other |
|
|
12'6'' x 9'3'' |
|
Basement |
Bedroom |
|
|
8'9'' x 13'5'' |
|
Basement |
2pc Bathroom |
|
|
5'0'' x 6'7'' |
|
Main Level |
Other |
|
|
9'6'' x 9'8'' |
|
Main Level |
Office |
|
|
10'1'' x 13'0'' |
|
Main Level |
Mud Room |
|
|
5'6'' x 8'5'' |
|
Main Level |
Living Room |
|
|
18'1'' x 18'8'' |
|
Main Level |
Laundry Room |
|
|
7'0'' x 8'5'' |
|
Main Level |
Kitchen |
|
|
9'4'' x 12'4'' |
|
Main Level |
Other |
|
|
44'6'' x 24'11'' |
|
Main Level |
Dinette |
|
|
11'7'' x 14'7'' |
|
Main Level |
2pc Bathroom |
|
|
5'0'' x 5'11'' |
https://www.realtor.ca/real-estate/28916883/38-westview-court-woodstock
