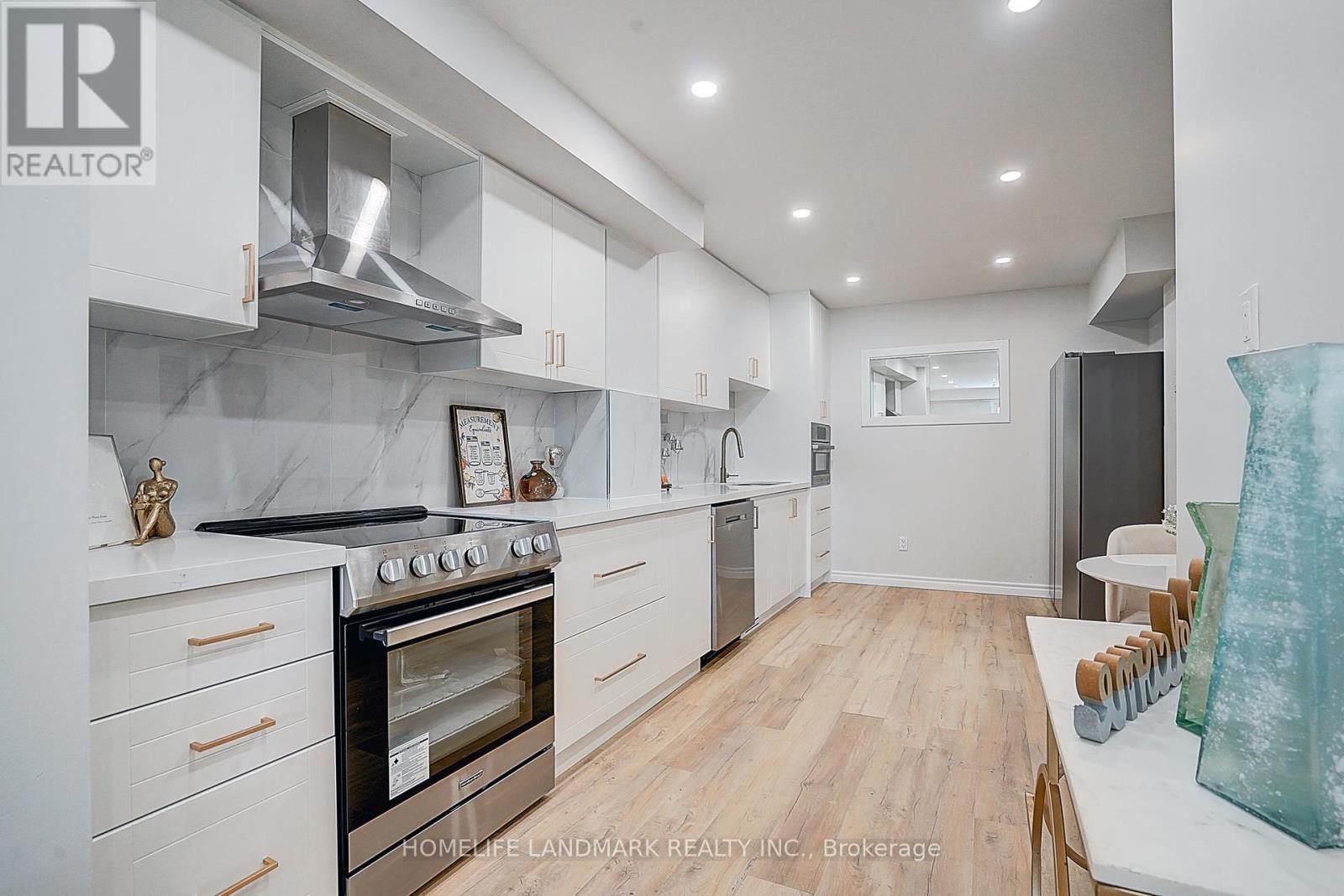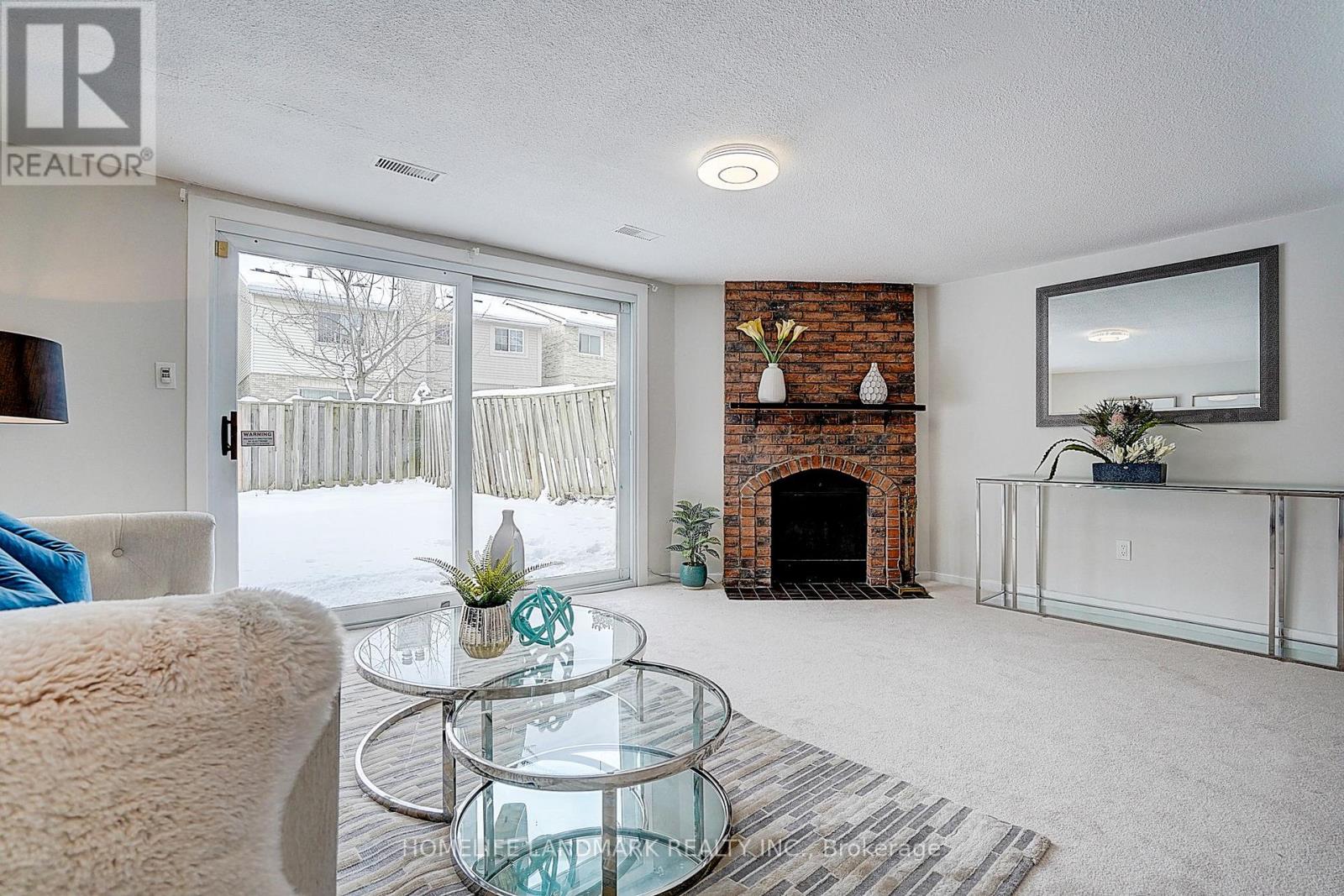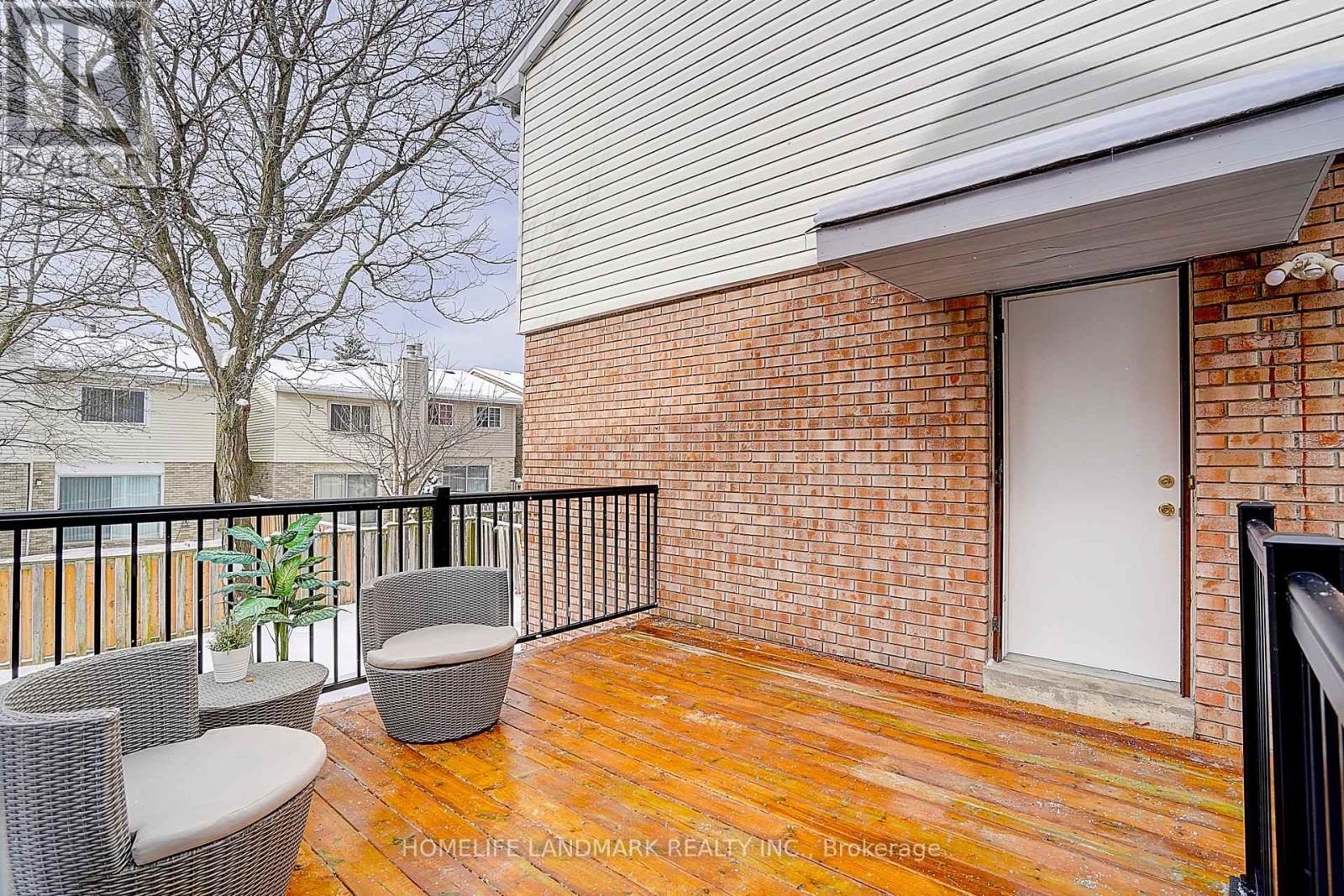38 West Borough Street Markham (Aileen-Willowbrook), Ontario L3T 4X5
3 Bedroom
4 Bathroom
Fireplace
Central Air Conditioning
Forced Air
$988,000
*End Unit.*Large Pie-Shaped Lot. *Walk Out Basement with Washroom.*Bright &Sunny Home.*Open Concept.*Fully New Renovated kitchen with Quartz Countertops& Backsplash.*Renovated Bathrooms *New Floor and Broadloom *New Deck.* New Interlock.* New Widen Driveway can Park 4 Cars.*Top Ranked Schools (St. Robert CHS , Willowbrook PS, and Thornlea SS). *Walk to Transit To Subway , Shopping, Parks, Community Centres. *Quick Access to Hwys 404, 407, and 7 (id:41954)
Open House
This property has open houses!
February
23
Sunday
Starts at:
2:00 pm
Ends at:4:00 pm
Property Details
| MLS® Number | N11966789 |
| Property Type | Single Family |
| Community Name | Aileen-Willowbrook |
| Amenities Near By | Public Transit |
| Parking Space Total | 5 |
Building
| Bathroom Total | 4 |
| Bedrooms Above Ground | 3 |
| Bedrooms Total | 3 |
| Appliances | Dishwasher, Dryer, Microwave, Range, Refrigerator, Stove, Washer |
| Basement Development | Finished |
| Basement Features | Walk Out |
| Basement Type | N/a (finished) |
| Construction Style Attachment | Attached |
| Cooling Type | Central Air Conditioning |
| Exterior Finish | Aluminum Siding, Brick |
| Fireplace Present | Yes |
| Flooring Type | Vinyl |
| Foundation Type | Poured Concrete |
| Half Bath Total | 1 |
| Heating Fuel | Natural Gas |
| Heating Type | Forced Air |
| Stories Total | 2 |
| Type | Row / Townhouse |
| Utility Water | Municipal Water |
Parking
| Attached Garage | |
| Garage |
Land
| Acreage | No |
| Land Amenities | Public Transit |
| Sewer | Sanitary Sewer |
| Size Depth | 189 Ft |
| Size Frontage | 24 Ft ,8 In |
| Size Irregular | 24.74 X 189.05 Ft |
| Size Total Text | 24.74 X 189.05 Ft |
Rooms
| Level | Type | Length | Width | Dimensions |
|---|---|---|---|---|
| Second Level | Primary Bedroom | 4.15 m | 3.43 m | 4.15 m x 3.43 m |
| Second Level | Bedroom | 4.32 m | 2.57 m | 4.32 m x 2.57 m |
| Second Level | Bedroom | 3.62 m | 2.52 m | 3.62 m x 2.52 m |
| Basement | Family Room | 5.14 m | 5.02 m | 5.14 m x 5.02 m |
| Main Level | Kitchen | 5.39 m | 3.05 m | 5.39 m x 3.05 m |
| Main Level | Living Room | 5.08 m | 5.22 m | 5.08 m x 5.22 m |
| Main Level | Dining Room | 5.08 m | 5.22 m | 5.08 m x 5.22 m |
Interested?
Contact us for more information














































