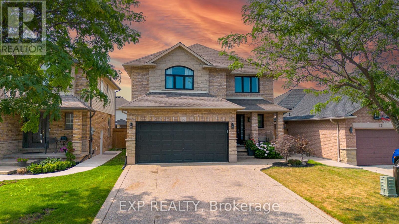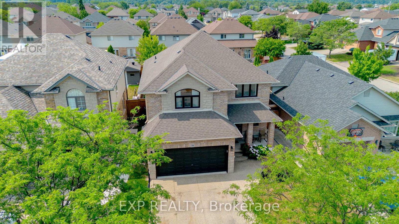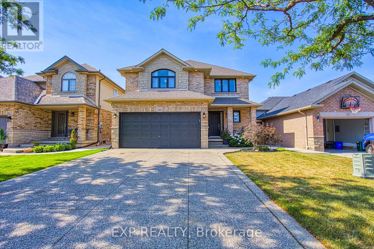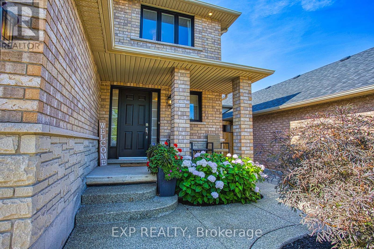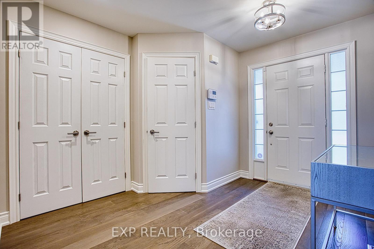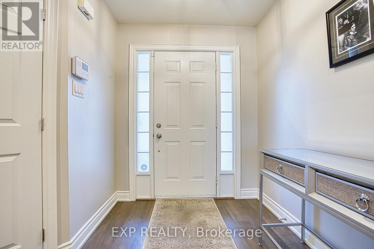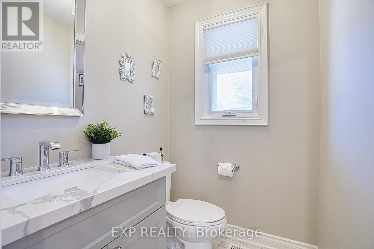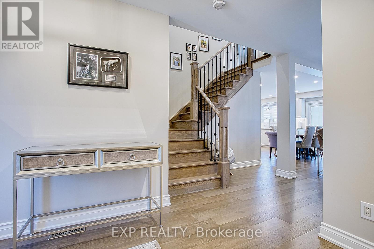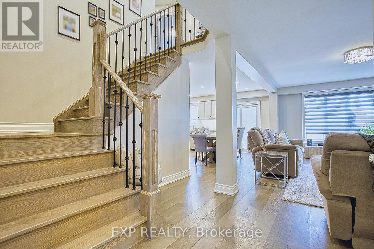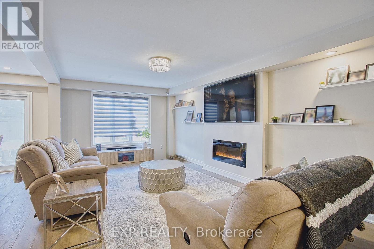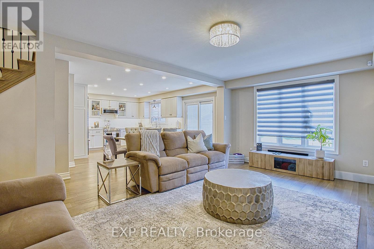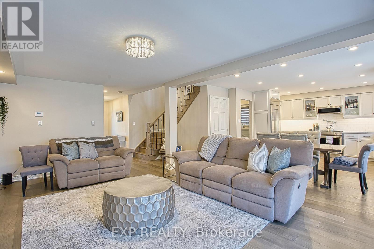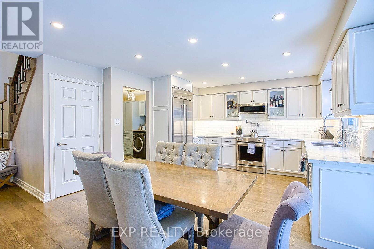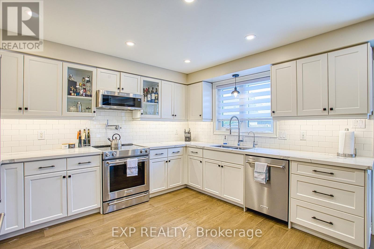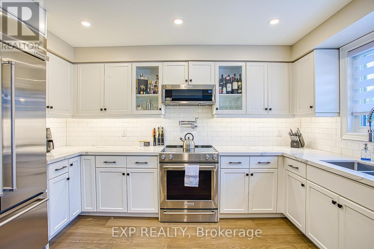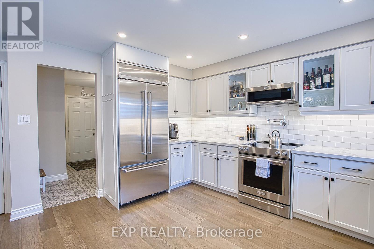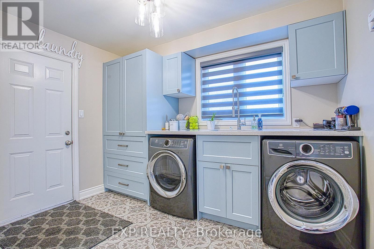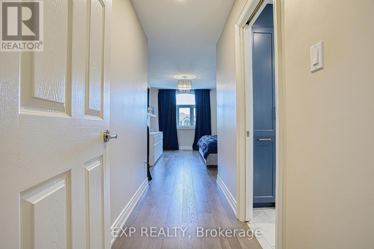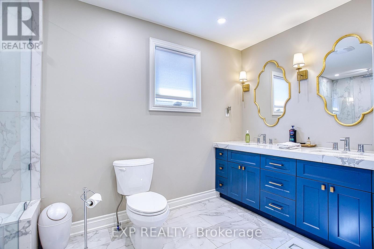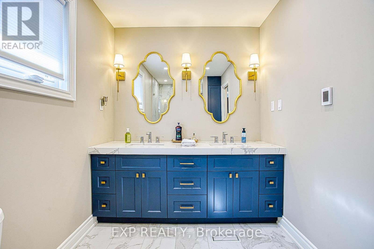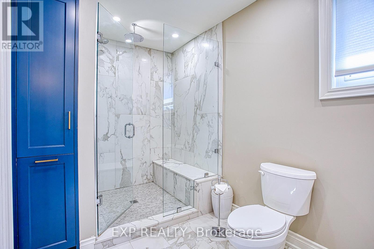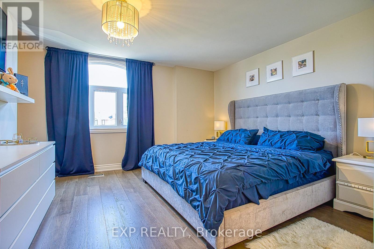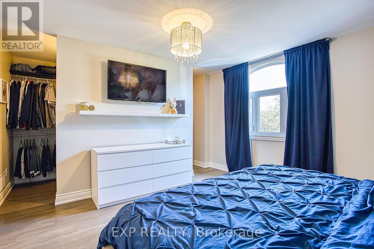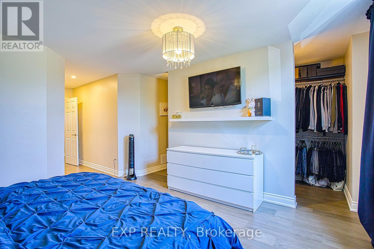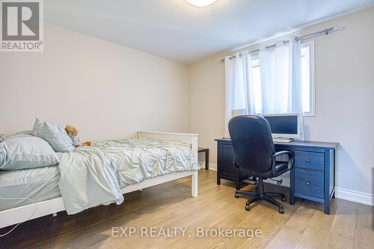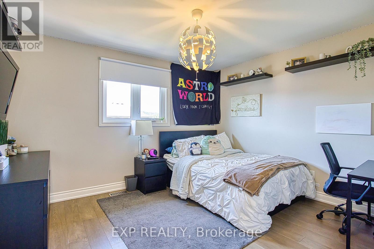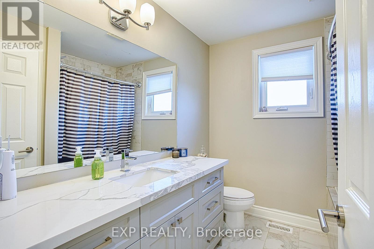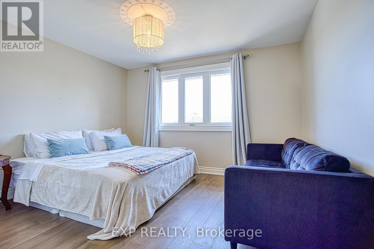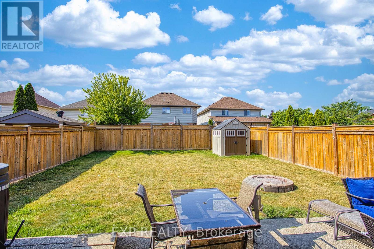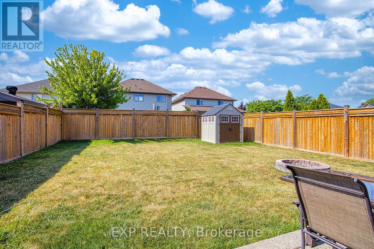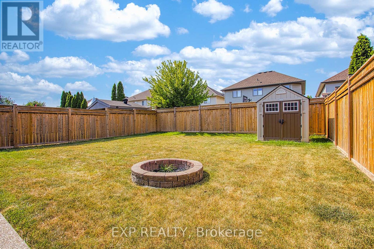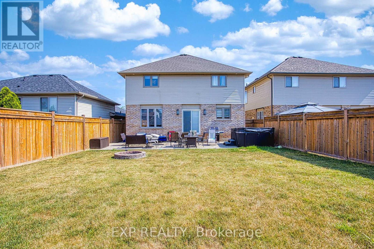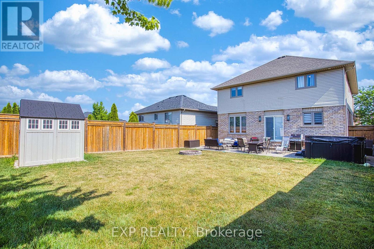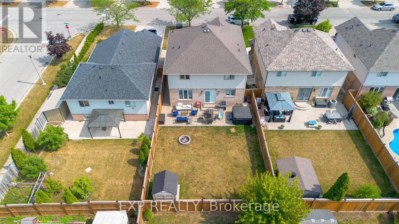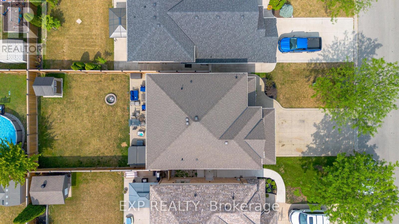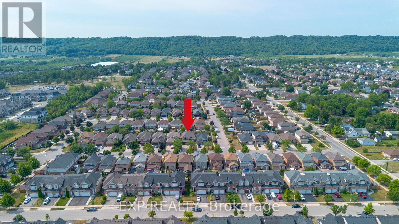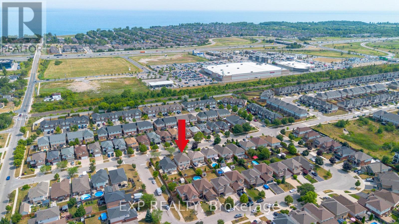38 Sonoma Lane Hamilton (Fruitland), Ontario L8E 6B5
$1,079,900
Welcome to 38 Sonoma Lane - a stunning, fully modernized home that blends luxury, comfort, and thoughtful design in the heart of Stoney Creek. From the moment you step inside, you'll be greeted by sleek finishes, open-concept living spaces, and an abundance of natural light. The beautifully updated interior features heated bathroom floors for year-round comfort and a thermostatic shower in the primary ensuite, creating a true spa-like retreat. With three walk-in closets, storage and organization are effortless throughout the home. Every detail has been carefully curated to offer a modern lifestyle - from the high-end finishes to the contemporary fixtures that define each room. Perfectly located close to amenities, parks, and highway access, this home is ideal for those seeking both style and convenience. Move-in ready and effortlessly elegant, 38 Sonoma Lane is where modern living meets everyday luxury. (id:41954)
Open House
This property has open houses!
2:00 pm
Ends at:4:00 pm
Property Details
| MLS® Number | X12485274 |
| Property Type | Single Family |
| Community Name | Fruitland |
| Equipment Type | Water Heater |
| Parking Space Total | 6 |
| Rental Equipment Type | Water Heater |
Building
| Bathroom Total | 3 |
| Bedrooms Above Ground | 4 |
| Bedrooms Total | 4 |
| Appliances | Garage Door Opener Remote(s), Water Heater, Dishwasher, Dryer, Garage Door Opener, Microwave, Hood Fan, Stove, Washer, Refrigerator |
| Basement Development | Unfinished |
| Basement Type | N/a (unfinished) |
| Construction Style Attachment | Detached |
| Cooling Type | Central Air Conditioning |
| Exterior Finish | Brick Veneer, Vinyl Siding |
| Fire Protection | Alarm System |
| Fireplace Present | Yes |
| Foundation Type | Concrete |
| Half Bath Total | 1 |
| Heating Fuel | Natural Gas |
| Heating Type | Forced Air |
| Stories Total | 2 |
| Size Interior | 1500 - 2000 Sqft |
| Type | House |
| Utility Water | Municipal Water |
Parking
| Attached Garage | |
| Garage |
Land
| Acreage | No |
| Sewer | Sanitary Sewer |
| Size Depth | 115 Ft ,9 In |
| Size Frontage | 40 Ft |
| Size Irregular | 40 X 115.8 Ft |
| Size Total Text | 40 X 115.8 Ft |
Rooms
| Level | Type | Length | Width | Dimensions |
|---|---|---|---|---|
| Second Level | Bedroom 4 | 3.66 m | 4.06 m | 3.66 m x 4.06 m |
| Second Level | Bathroom | 2.39 m | 2.24 m | 2.39 m x 2.24 m |
| Second Level | Primary Bedroom | 3.84 m | 4.39 m | 3.84 m x 4.39 m |
| Second Level | Bathroom | 1.96 m | 4.22 m | 1.96 m x 4.22 m |
| Second Level | Bedroom 2 | 3.71 m | 3.1 m | 3.71 m x 3.1 m |
| Second Level | Bedroom 3 | 3.61 m | 3.17 m | 3.61 m x 3.17 m |
| Main Level | Foyer | 2.92 m | 3.4 m | 2.92 m x 3.4 m |
| Main Level | Bathroom | 1.55 m | 1.68 m | 1.55 m x 1.68 m |
| Main Level | Living Room | 3.58 m | 6.3 m | 3.58 m x 6.3 m |
| Main Level | Dining Room | 2.21 m | 7.21 m | 2.21 m x 7.21 m |
| Main Level | Kitchen | 3.33 m | 3.89 m | 3.33 m x 3.89 m |
| Main Level | Laundry Room | 3.23 m | 3.23 m | 3.23 m x 3.23 m |
https://www.realtor.ca/real-estate/29047508/38-sonoma-lane-hamilton-fruitland-fruitland
Interested?
Contact us for more information
