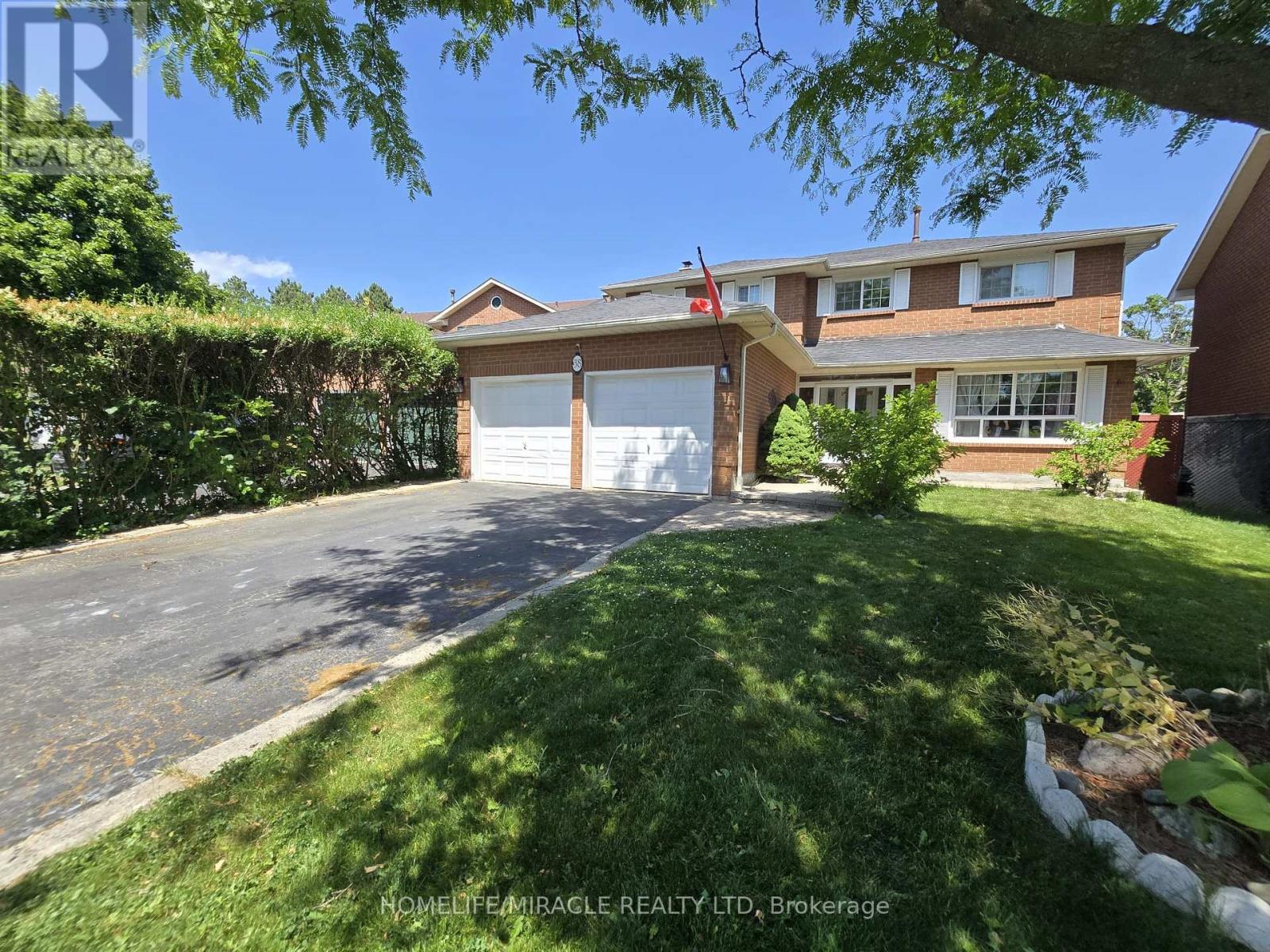4 Bedroom
3 Bathroom
2000 - 2500 sqft
Fireplace
Inground Pool
Central Air Conditioning
Forced Air
Landscaped
$1,299,999
Spacious 4-Bedroom Home in the Sought-After Pringle Creek Neighborhood! Located in a fantastic family-friendly community near parks, schools, shopping, Hwy 401 & Whitby GO. Exceptionally clean and meticulously maintained, this beautifully updated home is finished top to bottom. Enjoy your own private retreat with a large backyard deck and stunning inground poolperfect for summer staycations! The separate family room offers a quiet escape, while the generous living and dining rooms are ideal for gatherings and holidays. Main floor laundry with garage access adds convenience. The updated eat-in kitchen overlooks the backyard and pool, with walk-outs from both the kitchen and family room. The finished basement features two rooms currently used as bedrooms, each with walk-in closets. Solid hardwood floors throughout the main level and staircase, plus a spacious 2-car garage complete the package. (id:41954)
Property Details
|
MLS® Number
|
E12240998 |
|
Property Type
|
Single Family |
|
Community Name
|
Pringle Creek |
|
Amenities Near By
|
Public Transit, Schools |
|
Community Features
|
School Bus |
|
Equipment Type
|
Water Heater |
|
Features
|
Level, Paved Yard, Carpet Free |
|
Parking Space Total
|
4 |
|
Pool Type
|
Inground Pool |
|
Rental Equipment Type
|
Water Heater |
|
Structure
|
Deck, Patio(s), Shed |
|
View Type
|
View |
Building
|
Bathroom Total
|
3 |
|
Bedrooms Above Ground
|
4 |
|
Bedrooms Total
|
4 |
|
Age
|
31 To 50 Years |
|
Amenities
|
Fireplace(s) |
|
Appliances
|
All, Dishwasher, Dryer, Stove, Washer, Refrigerator |
|
Basement Development
|
Finished |
|
Basement Type
|
N/a (finished) |
|
Construction Style Attachment
|
Detached |
|
Cooling Type
|
Central Air Conditioning |
|
Exterior Finish
|
Brick |
|
Fire Protection
|
Alarm System |
|
Fireplace Present
|
Yes |
|
Fireplace Total
|
1 |
|
Flooring Type
|
Ceramic, Laminate, Carpeted, Hardwood |
|
Foundation Type
|
Concrete |
|
Half Bath Total
|
1 |
|
Heating Fuel
|
Natural Gas |
|
Heating Type
|
Forced Air |
|
Stories Total
|
2 |
|
Size Interior
|
2000 - 2500 Sqft |
|
Type
|
House |
|
Utility Water
|
Municipal Water |
Parking
Land
|
Acreage
|
No |
|
Fence Type
|
Fenced Yard |
|
Land Amenities
|
Public Transit, Schools |
|
Landscape Features
|
Landscaped |
|
Sewer
|
Sanitary Sewer |
|
Size Depth
|
135 Ft |
|
Size Frontage
|
44 Ft ,3 In |
|
Size Irregular
|
44.3 X 135 Ft ; Irregular |
|
Size Total Text
|
44.3 X 135 Ft ; Irregular |
|
Zoning Description
|
*40r7594 Part 7 To 10 Part 12 |
Rooms
| Level |
Type |
Length |
Width |
Dimensions |
|
Second Level |
Primary Bedroom |
5.77 m |
5.6 m |
5.77 m x 5.6 m |
|
Second Level |
Bedroom 2 |
4.06 m |
3.46 m |
4.06 m x 3.46 m |
|
Second Level |
Bedroom 3 |
4 m |
2.5 m |
4 m x 2.5 m |
|
Second Level |
Bedroom 4 |
3.4 m |
3.4 m |
3.4 m x 3.4 m |
|
Basement |
Bedroom |
7.2 m |
3.8 m |
7.2 m x 3.8 m |
|
Basement |
Recreational, Games Room |
7.97 m |
4 m |
7.97 m x 4 m |
|
Main Level |
Kitchen |
3.27 m |
4 m |
3.27 m x 4 m |
|
Main Level |
Eating Area |
3.27 m |
4 m |
3.27 m x 4 m |
|
Main Level |
Dining Room |
3.9 m |
3 m |
3.9 m x 3 m |
|
Main Level |
Family Room |
5.38 m |
3.55 m |
5.38 m x 3.55 m |
|
Main Level |
Living Room |
3.26 m |
3.5 m |
3.26 m x 3.5 m |
|
Main Level |
Laundry Room |
|
|
Measurements not available |
https://www.realtor.ca/real-estate/28511541/38-robinson-crescent-whitby-pringle-creek-pringle-creek


