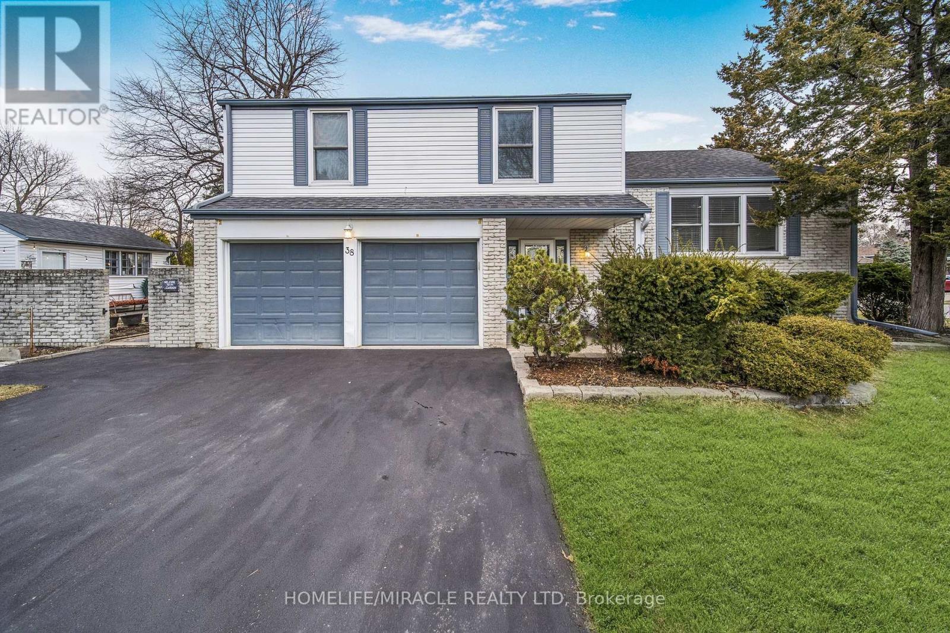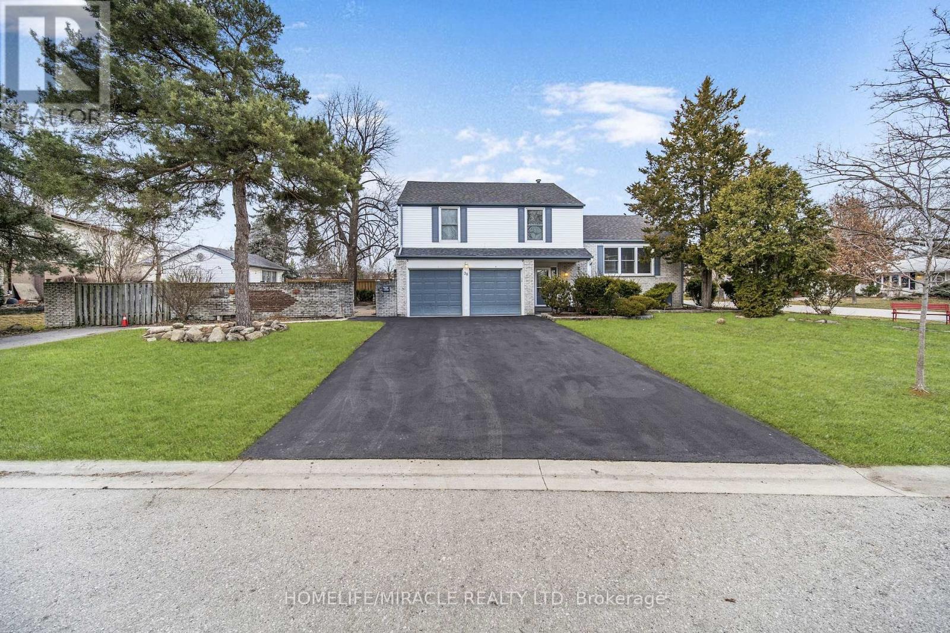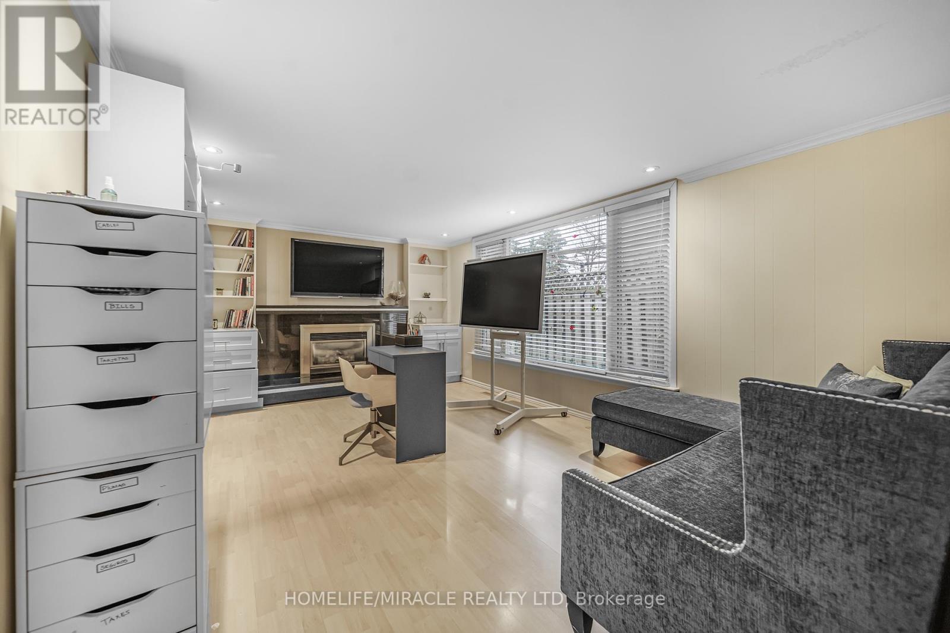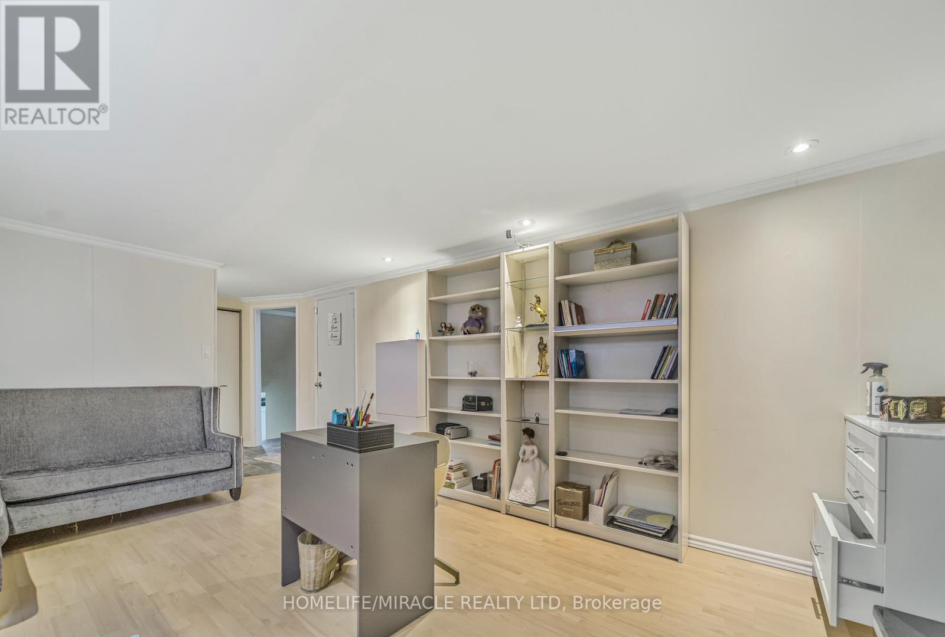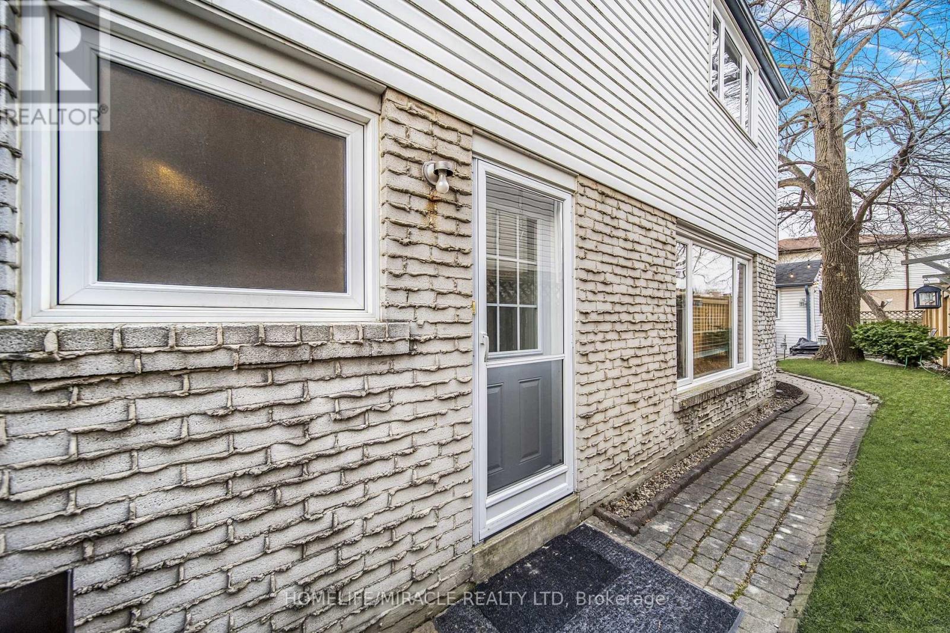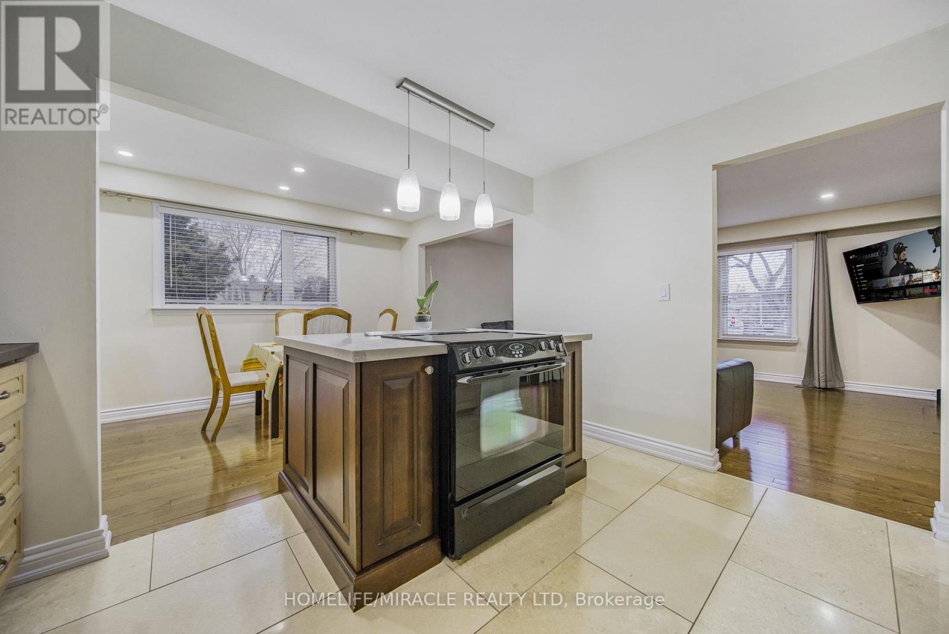4 Bedroom
3 Bathroom
Fireplace
Central Air Conditioning
Forced Air
$1,198,700
Beautiful Detached Home Available.In Brampton. Premium Peel Village, Located On A Quiet Street W/ Premium Corner Lot. This Stunning House Features 3+1 Bedroom And 3 Bath. Large Upgraded Kitchen W/ Centre Island, Granite Countertops, Backsplash & Upgraded Cabinetry Stainless Steel Appliances & Pot Lights. Hardwood Floors Throughout. Separate Family Room Incl. Built-In Gas Fireplace. Prim. Bed. Has Large His/Hers Closet + Ensuite. Basement Incl Large Rec/Separate Bedroom. Laundry & Sep. Entrance + Double Driveway. Walking Distance To Shoppers World Mall. Lrt Route Coming In Future On Hurontario St.Over Sized Backyard Shed & So Much More To See. Property is Close To Brampton Downtown, Schools, Highways And All The Major Amenities. Welcome Home! (id:41954)
Property Details
|
MLS® Number
|
W12048948 |
|
Property Type
|
Single Family |
|
Community Name
|
Brampton East |
|
Amenities Near By
|
Hospital, Park, Place Of Worship, Public Transit |
|
Parking Space Total
|
6 |
Building
|
Bathroom Total
|
3 |
|
Bedrooms Above Ground
|
3 |
|
Bedrooms Below Ground
|
1 |
|
Bedrooms Total
|
4 |
|
Age
|
51 To 99 Years |
|
Appliances
|
Garage Door Opener Remote(s), Central Vacuum, Dryer, Stove, Washer, Window Coverings, Refrigerator |
|
Basement Features
|
Apartment In Basement, Separate Entrance |
|
Basement Type
|
N/a |
|
Construction Style Attachment
|
Detached |
|
Cooling Type
|
Central Air Conditioning |
|
Exterior Finish
|
Brick, Vinyl Siding |
|
Fireplace Present
|
Yes |
|
Fireplace Total
|
4 |
|
Flooring Type
|
Hardwood, Ceramic, Laminate, Carpeted |
|
Foundation Type
|
Concrete |
|
Heating Fuel
|
Natural Gas |
|
Heating Type
|
Forced Air |
|
Stories Total
|
2 |
|
Type
|
House |
|
Utility Water
|
Municipal Water |
Parking
Land
|
Acreage
|
No |
|
Land Amenities
|
Hospital, Park, Place Of Worship, Public Transit |
|
Sewer
|
Sanitary Sewer |
|
Size Depth
|
115 Ft ,3 In |
|
Size Frontage
|
66 Ft ,10 In |
|
Size Irregular
|
66.85 X 115.25 Ft |
|
Size Total Text
|
66.85 X 115.25 Ft |
Rooms
| Level |
Type |
Length |
Width |
Dimensions |
|
Second Level |
Primary Bedroom |
4.26 m |
4.11 m |
4.26 m x 4.11 m |
|
Second Level |
Bedroom 2 |
4.12 m |
4.08 m |
4.12 m x 4.08 m |
|
Second Level |
Bedroom 3 |
3.57 m |
2.99 m |
3.57 m x 2.99 m |
|
Lower Level |
Bedroom 4 |
5.23 m |
3.64 m |
5.23 m x 3.64 m |
|
Lower Level |
Laundry Room |
1.53 m |
1.46 m |
1.53 m x 1.46 m |
|
Main Level |
Living Room |
5.58 m |
4.04 m |
5.58 m x 4.04 m |
|
Main Level |
Dining Room |
3.73 m |
2.5 m |
3.73 m x 2.5 m |
|
Main Level |
Kitchen |
3.73 m |
3.3 m |
3.73 m x 3.3 m |
|
Main Level |
Family Room |
5.2 m |
3.42 m |
5.2 m x 3.42 m |
https://www.realtor.ca/real-estate/28090932/38-river-view-drive-brampton-brampton-east-brampton-east
