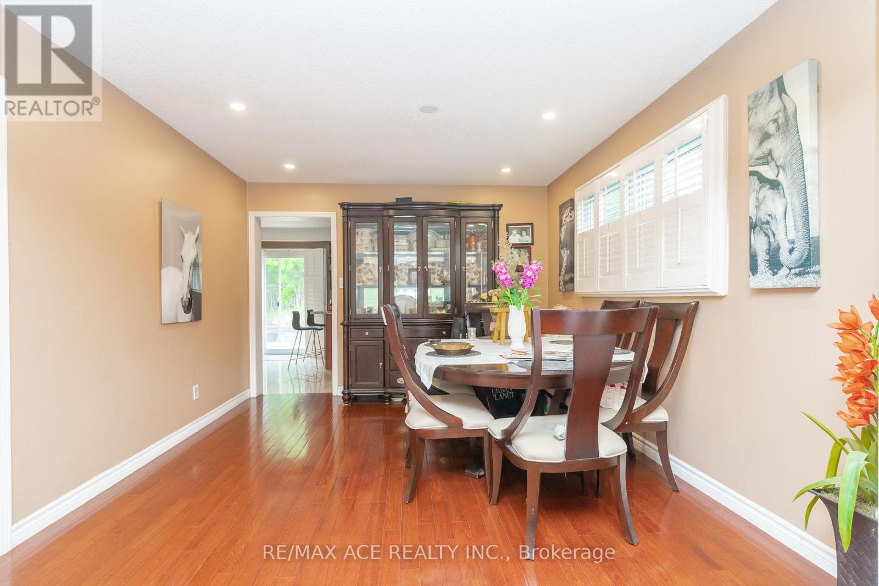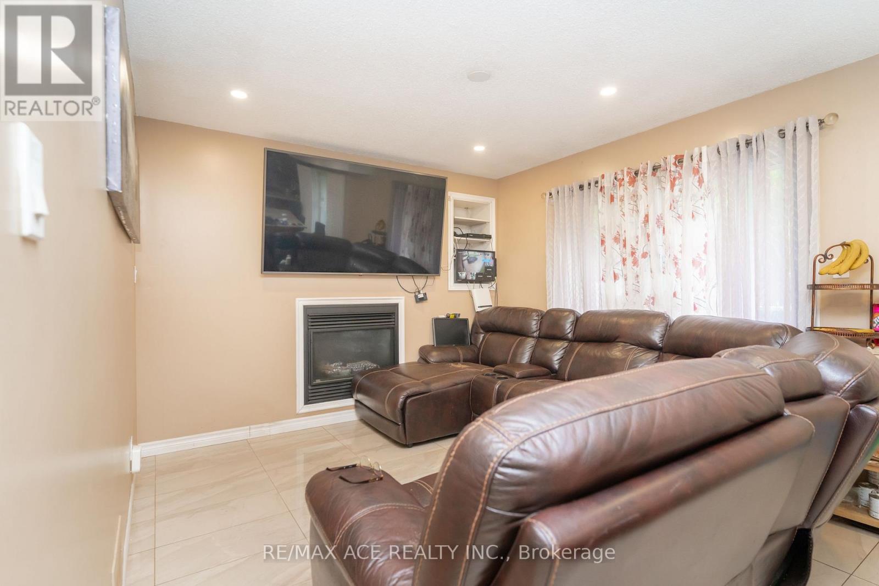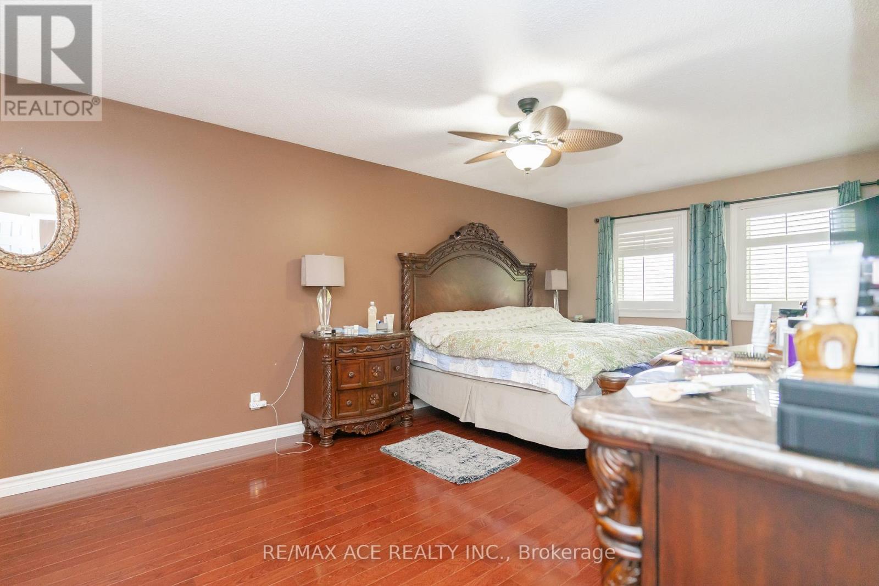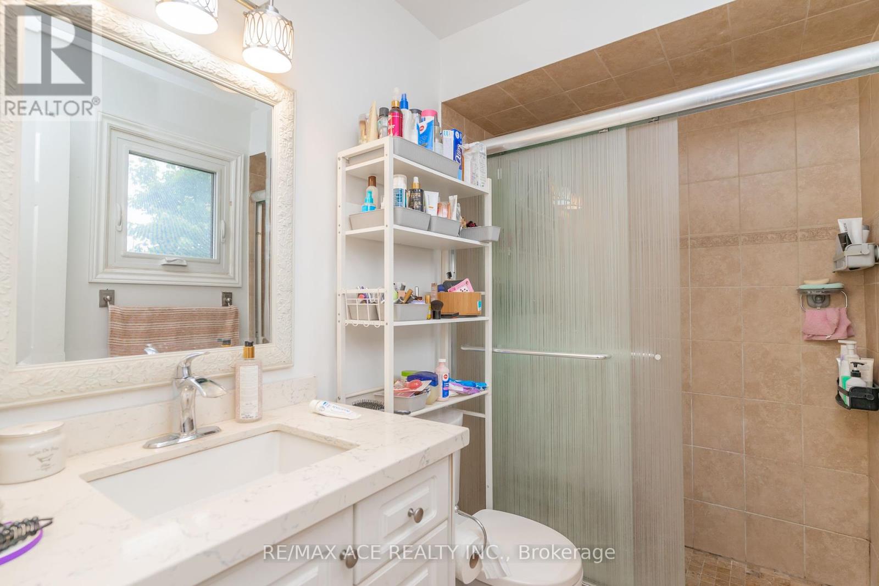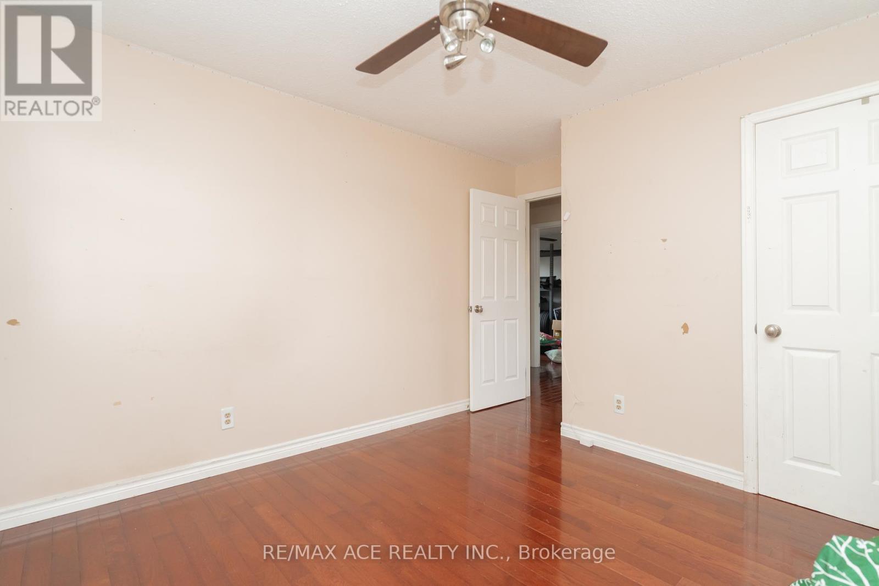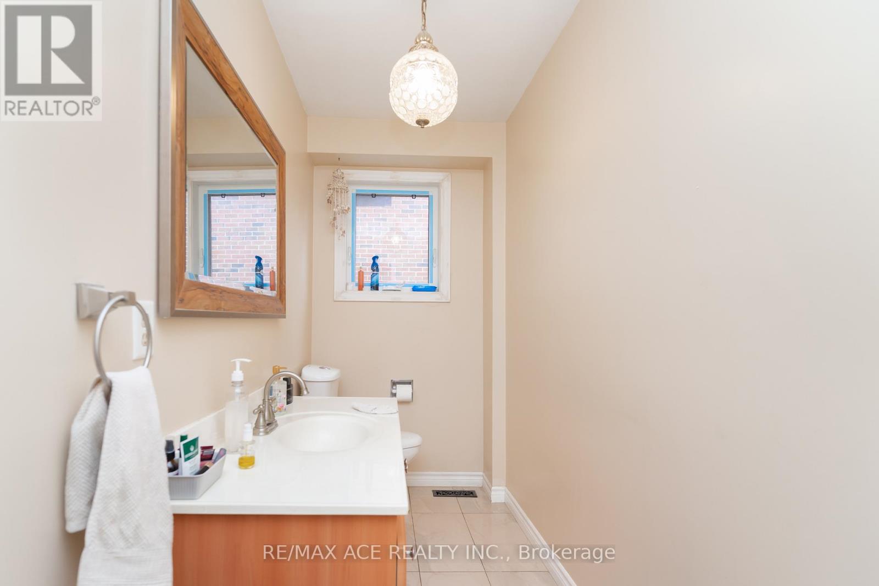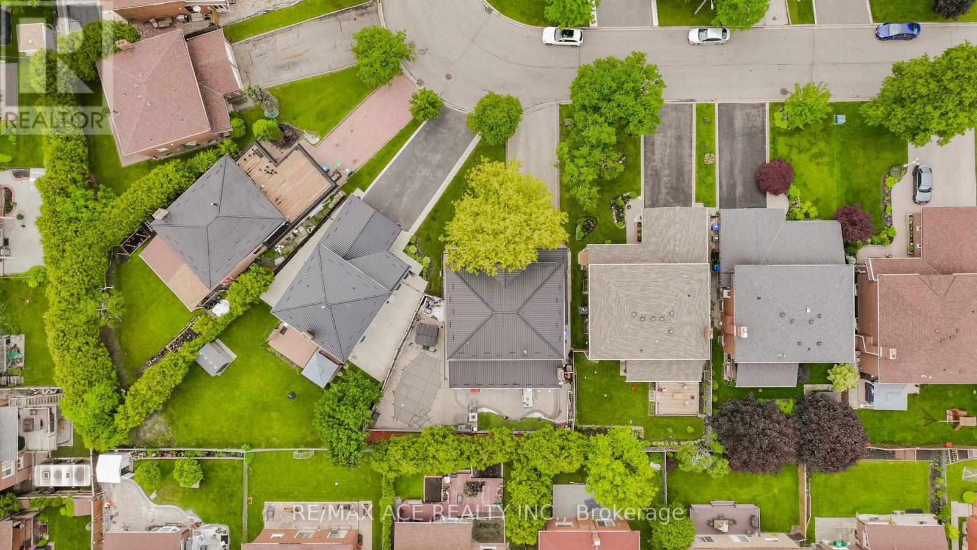38 Pottery Crescent Brampton (Northgate), Ontario L6S 3S3
$1,400,000
Beautiful Full Brick Double Garage Pie Shape Detached Home in Northgate community. Welcome to this well-built 4-bedroom family home nestled in a mature and sought-after neighborhood ideal for your growing family! Featuring a durable Metal roof and a new garage door (2023), this property offers exceptional curb appeal with a concrete driveway and window shutters throughout for added charm and security. Step into your private backyard oasis with an in-ground hot tub swimming pool, perfect for relaxing and entertaining. Inside, you'll find generously sized rooms, strip hardwood, parquet, and ceramic flooring. The second bathroom features heated flooring for year-round comfort, and the home is equipped with a security camera system. Smoke and pet free for peace of mind. Enjoy nearby lakeside trails, playgrounds, and a year-round recreation center. Conveniently located close to Brampton Transit, GO Station, and a hospital, this home combines comfort, space, and location in one complete package. (id:41954)
Open House
This property has open houses!
3:00 pm
Ends at:5:00 pm
Property Details
| MLS® Number | W12196204 |
| Property Type | Single Family |
| Community Name | Northgate |
| Parking Space Total | 8 |
| Pool Type | Inground Pool |
Building
| Bathroom Total | 4 |
| Bedrooms Above Ground | 4 |
| Bedrooms Below Ground | 2 |
| Bedrooms Total | 6 |
| Amenities | Fireplace(s) |
| Appliances | Dryer, Two Stoves, Washer, Window Coverings, Two Refrigerators |
| Basement Development | Finished |
| Basement Features | Separate Entrance |
| Basement Type | N/a (finished) |
| Construction Style Attachment | Detached |
| Cooling Type | Central Air Conditioning |
| Exterior Finish | Brick |
| Fireplace Present | Yes |
| Flooring Type | Hardwood, Tile |
| Foundation Type | Concrete |
| Half Bath Total | 1 |
| Heating Fuel | Natural Gas |
| Heating Type | Forced Air |
| Stories Total | 2 |
| Size Interior | 2000 - 2500 Sqft |
| Type | House |
| Utility Water | Municipal Water |
Parking
| Attached Garage | |
| Garage |
Land
| Acreage | No |
| Sewer | Sanitary Sewer |
| Size Depth | 109 Ft ,9 In |
| Size Frontage | 36 Ft ,4 In |
| Size Irregular | 36.4 X 109.8 Ft ; Pie Shape |
| Size Total Text | 36.4 X 109.8 Ft ; Pie Shape |
Rooms
| Level | Type | Length | Width | Dimensions |
|---|---|---|---|---|
| Second Level | Primary Bedroom | 6.21 m | 3.53 m | 6.21 m x 3.53 m |
| Second Level | Bedroom 2 | 3.5 m | 3.21 m | 3.5 m x 3.21 m |
| Second Level | Bedroom 3 | 3.96 m | 3.06 m | 3.96 m x 3.06 m |
| Second Level | Bedroom 4 | 4.08 m | 3.06 m | 4.08 m x 3.06 m |
| Main Level | Living Room | 4.87 m | 3.5 m | 4.87 m x 3.5 m |
| Main Level | Dining Room | 3.88 m | 3.5 m | 3.88 m x 3.5 m |
| Main Level | Kitchen | 6.1 m | 3.05 m | 6.1 m x 3.05 m |
| Main Level | Family Room | 4.38 m | 3.05 m | 4.38 m x 3.05 m |
https://www.realtor.ca/real-estate/28416600/38-pottery-crescent-brampton-northgate-northgate
Interested?
Contact us for more information








