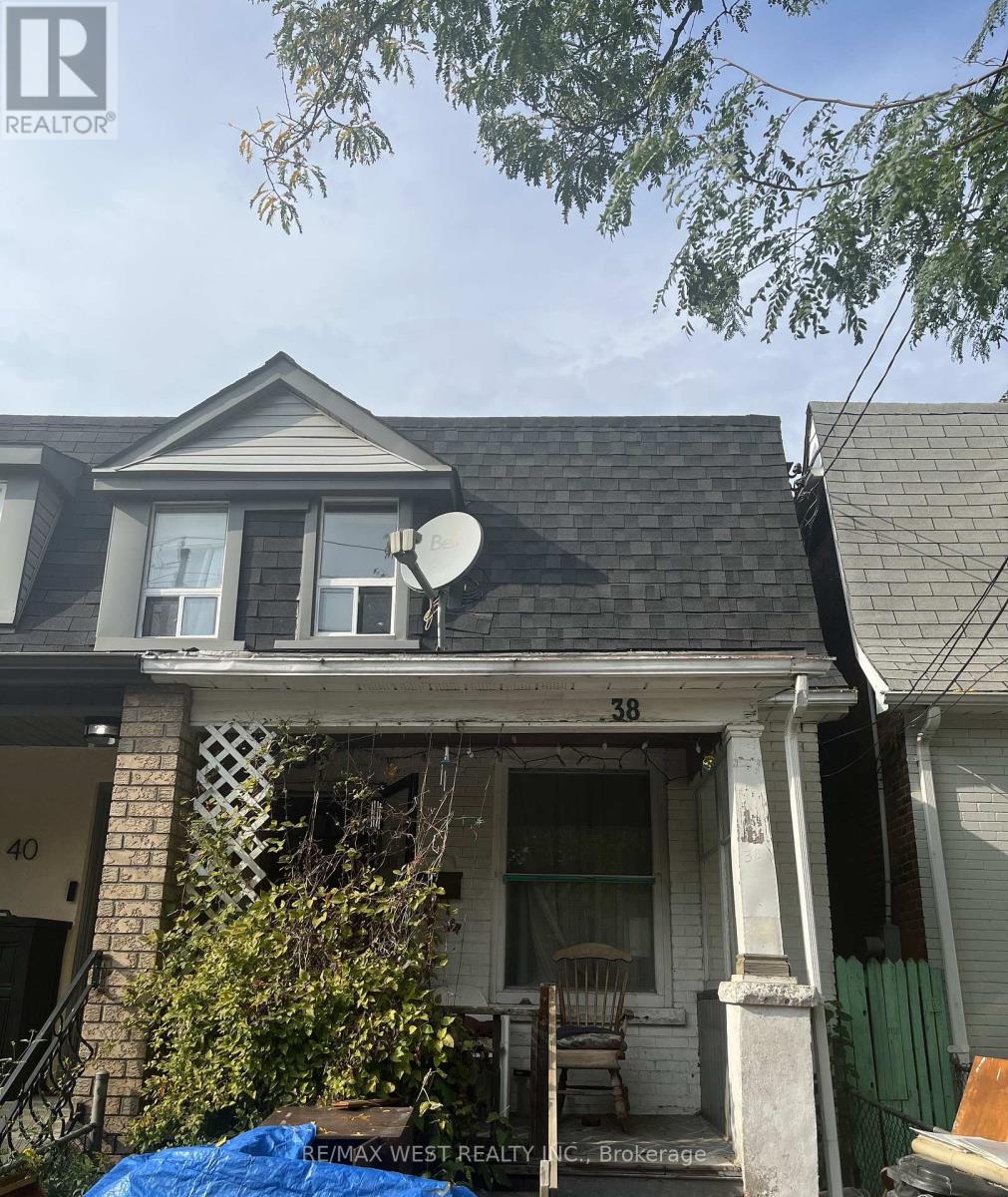3 Bedroom
1 Bathroom
700 - 1100 sqft
Forced Air
$600,000
Unlock The Potential Of This 3 Bed 1 Bath Semi In Pelham Park. Renovators, Contractors, First Time Home Buyers Looking For Investment Or To Create Your Dream Home. Unique Opportunity To Build Equity In One Of Toronto's Most Vibrant Neighborhoods. Minutes To Stockyards, The Junction, Schools, Parks, Transit and More. (id:41954)
Property Details
|
MLS® Number
|
W12426324 |
|
Property Type
|
Single Family |
|
Community Name
|
Weston-Pellam Park |
|
Equipment Type
|
Water Heater |
|
Rental Equipment Type
|
Water Heater |
Building
|
Bathroom Total
|
1 |
|
Bedrooms Above Ground
|
3 |
|
Bedrooms Total
|
3 |
|
Appliances
|
Water Heater |
|
Basement Development
|
Unfinished |
|
Basement Type
|
N/a (unfinished) |
|
Construction Style Attachment
|
Semi-detached |
|
Exterior Finish
|
Brick |
|
Foundation Type
|
Stone |
|
Heating Fuel
|
Natural Gas |
|
Heating Type
|
Forced Air |
|
Stories Total
|
2 |
|
Size Interior
|
700 - 1100 Sqft |
|
Type
|
House |
|
Utility Water
|
Municipal Water |
Parking
Land
|
Acreage
|
No |
|
Sewer
|
Sanitary Sewer |
|
Size Depth
|
61 Ft |
|
Size Frontage
|
15 Ft |
|
Size Irregular
|
15 X 61 Ft |
|
Size Total Text
|
15 X 61 Ft |
Rooms
| Level |
Type |
Length |
Width |
Dimensions |
|
Other |
Dining Room |
2.99 m |
3.07 m |
2.99 m x 3.07 m |
|
Other |
Kitchen |
3.07 m |
3.67 m |
3.07 m x 3.67 m |
|
Other |
Bathroom |
1.67 m |
1.95 m |
1.67 m x 1.95 m |
|
Other |
Bedroom |
1.85 m |
2.77 m |
1.85 m x 2.77 m |
|
Other |
Bedroom |
2.89 m |
2.16 m |
2.89 m x 2.16 m |
|
Other |
Bedroom |
2.47 m |
3.9 m |
2.47 m x 3.9 m |
https://www.realtor.ca/real-estate/28912280/38-pelham-avenue-toronto-weston-pellam-park-weston-pellam-park


