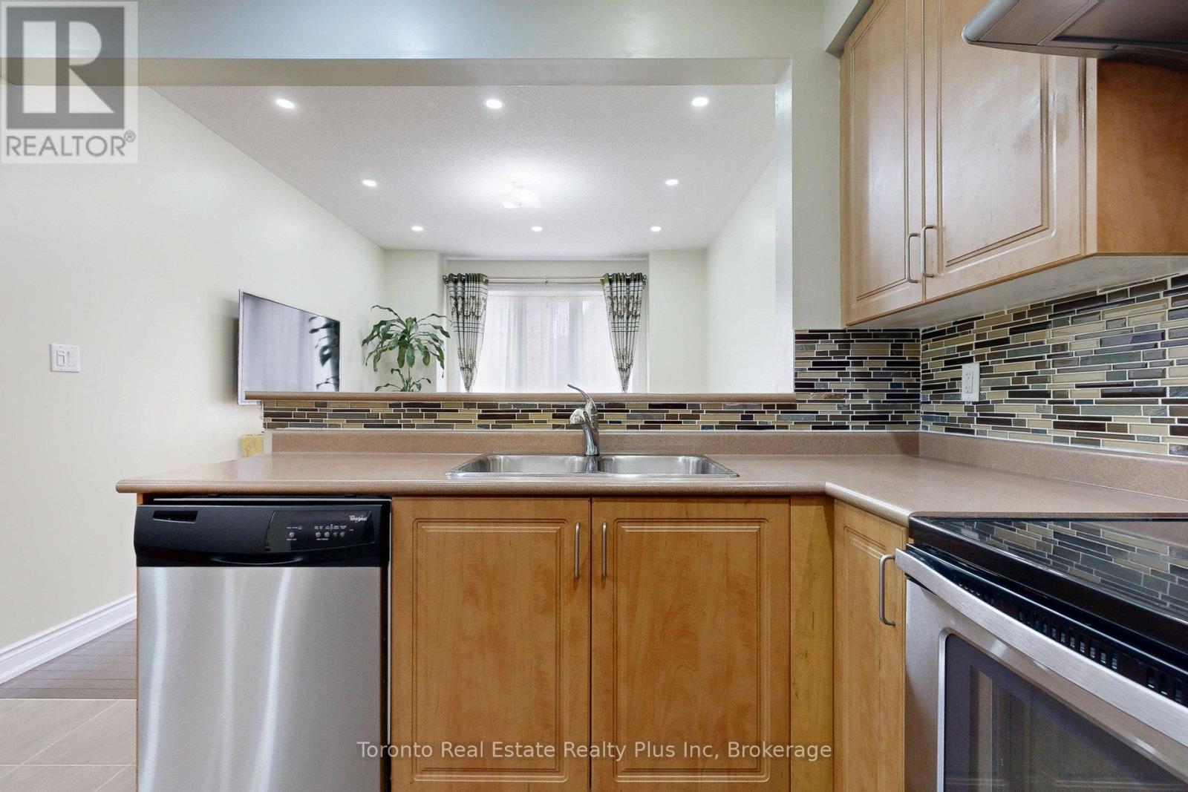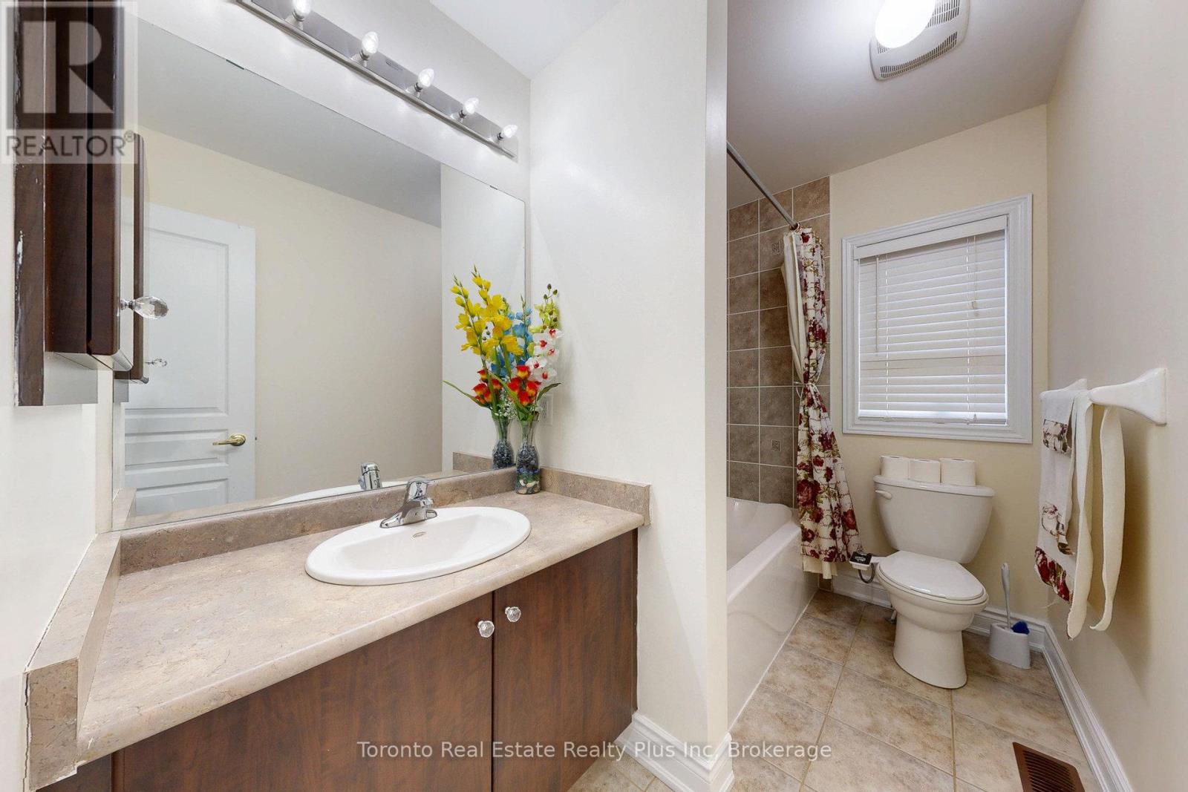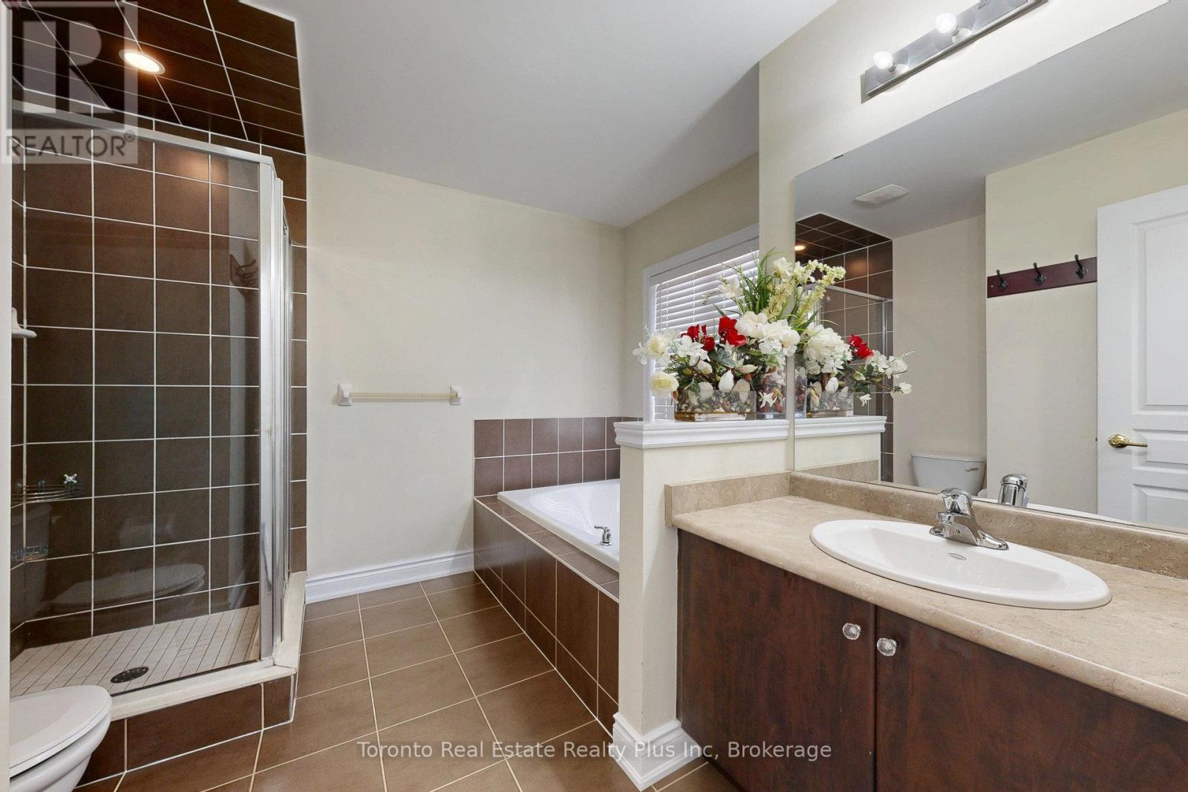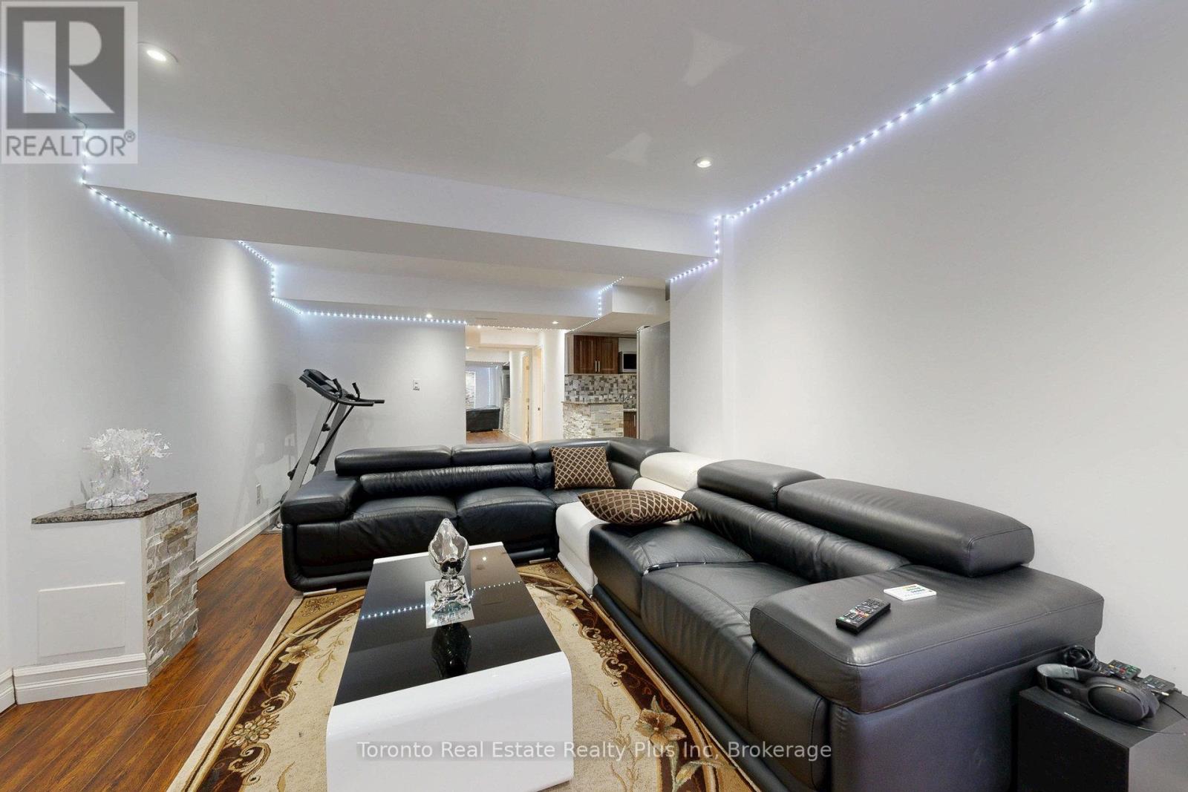4 Bedroom
3 Bathroom
2000 - 2500 sqft
Central Air Conditioning
Forced Air
$980,000
Bright & Spacious 4-Bedroom Semi-Detached Home with Finished Basement and Extra ParkingWelcome to this beautifully maintained, east-facing semi-detached home offering comfort, space, and functionality in a family-friendly neighbourhood. With four bedrooms on the upper level, the primary bedroom features a 4-piece ensuite and a walk-in closet, while a second full washroom serves the remaining bedrooms.The main floor boasts hardwood flooring, stylish spotlights, and a bright open-concept layout. The kitchen overlooks the living area and includes a walk-out to the backyardperfect for both entertaining and everyday living.The fully finished basement includes a generous living and entertainment area, an additional kitchen, a full washroom, and the laundry setup king it a family home and perhaps ideal for extended family or rental potential.Freshly painted throughout and full of natural light, this home also offers an extra front yard parking pad and exterior Pot Lights adding to its convenience and appeal. Concrete side yard walkway and poured concrete slab backyard "deck style" for family use. (id:41954)
Property Details
|
MLS® Number
|
W12099938 |
|
Property Type
|
Single Family |
|
Community Name
|
Credit Valley |
|
Equipment Type
|
Water Heater - Gas |
|
Parking Space Total
|
3 |
|
Rental Equipment Type
|
Water Heater - Gas |
Building
|
Bathroom Total
|
3 |
|
Bedrooms Above Ground
|
4 |
|
Bedrooms Total
|
4 |
|
Appliances
|
Dishwasher, Dryer, Garage Door Opener, Two Stoves, Washer, Window Coverings, Two Refrigerators |
|
Basement Development
|
Finished |
|
Basement Type
|
N/a (finished) |
|
Construction Style Attachment
|
Semi-detached |
|
Cooling Type
|
Central Air Conditioning |
|
Exterior Finish
|
Stone, Brick |
|
Flooring Type
|
Hardwood, Ceramic, Tile |
|
Foundation Type
|
Concrete |
|
Half Bath Total
|
1 |
|
Heating Fuel
|
Natural Gas |
|
Heating Type
|
Forced Air |
|
Stories Total
|
2 |
|
Size Interior
|
2000 - 2500 Sqft |
|
Type
|
House |
|
Utility Water
|
Municipal Water |
Parking
Land
|
Acreage
|
No |
|
Sewer
|
Sanitary Sewer |
|
Size Depth
|
100 Ft ,1 In |
|
Size Frontage
|
23 Ft ,9 In |
|
Size Irregular
|
23.8 X 100.1 Ft |
|
Size Total Text
|
23.8 X 100.1 Ft |
Rooms
| Level |
Type |
Length |
Width |
Dimensions |
|
Basement |
Kitchen |
3.9 m |
1.8 m |
3.9 m x 1.8 m |
|
Basement |
Living Room |
3.53 m |
4.35 m |
3.53 m x 4.35 m |
|
Main Level |
Family Room |
3.53 m |
3.65 m |
3.53 m x 3.65 m |
|
Main Level |
Dining Room |
3.93 m |
3.47 m |
3.93 m x 3.47 m |
|
Main Level |
Eating Area |
2.83 m |
2.74 m |
2.83 m x 2.74 m |
|
Main Level |
Kitchen |
2.77 m |
2.74 m |
2.77 m x 2.74 m |
|
Upper Level |
Bedroom |
3.35 m |
4.26 m |
3.35 m x 4.26 m |
|
Upper Level |
Bedroom 2 |
3.05 m |
2.43 m |
3.05 m x 2.43 m |
|
Upper Level |
Bedroom 3 |
2.74 m |
3.05 m |
2.74 m x 3.05 m |
|
Upper Level |
Bedroom 4 |
2.74 m |
3.35 m |
2.74 m x 3.35 m |
https://www.realtor.ca/real-estate/28206222/38-orangeblossom-trail-brampton-credit-valley-credit-valley


































