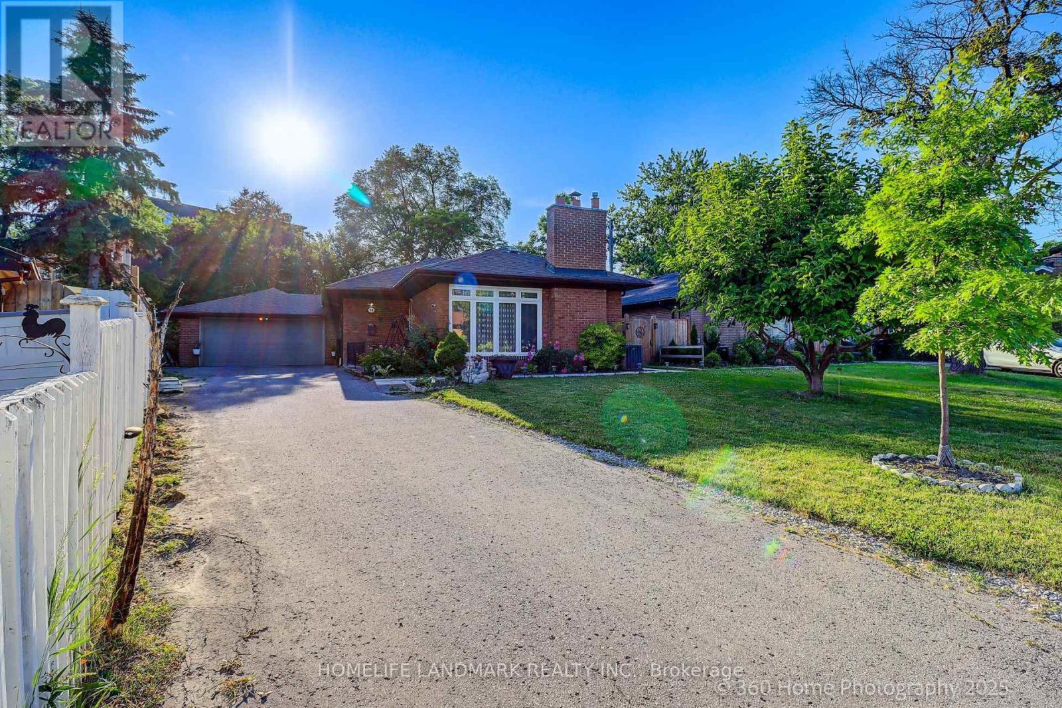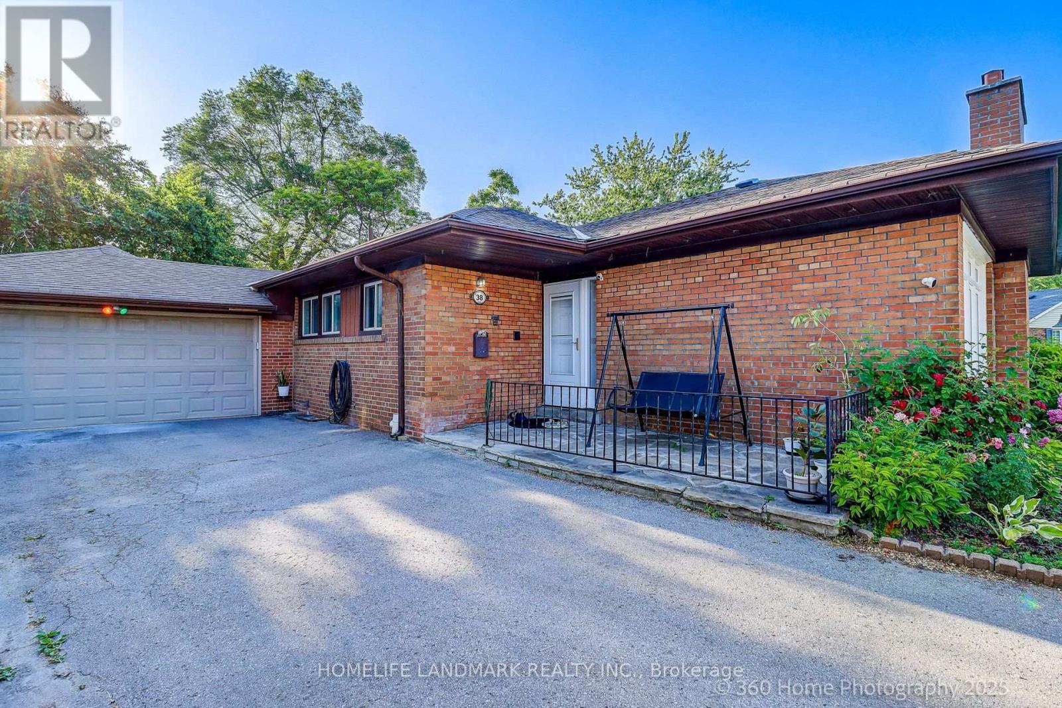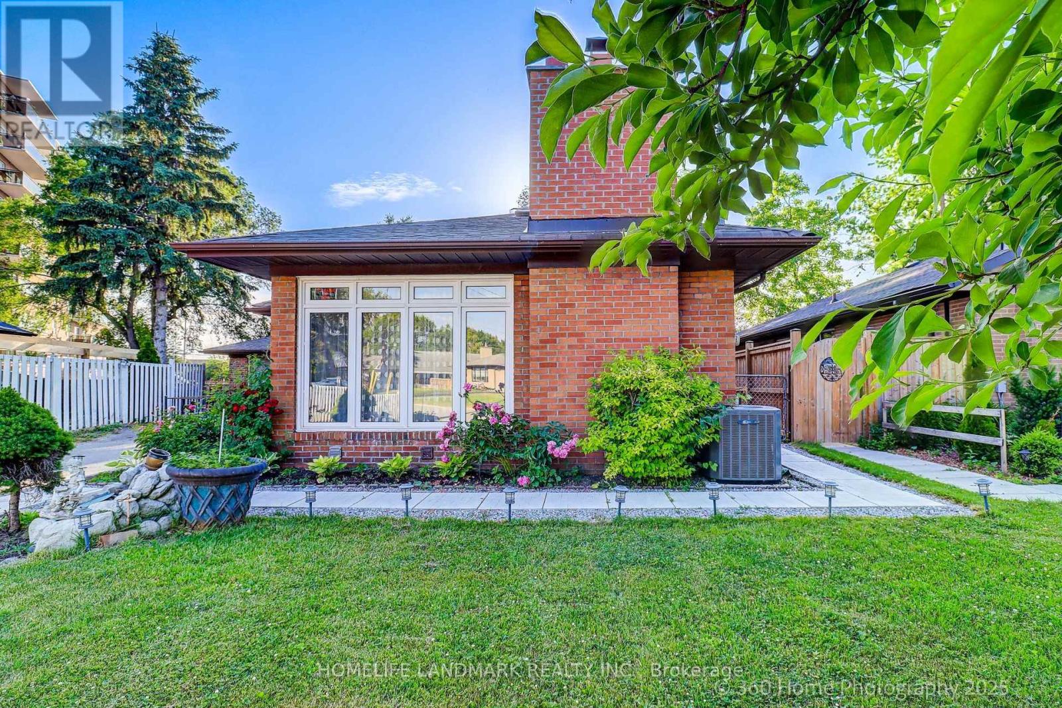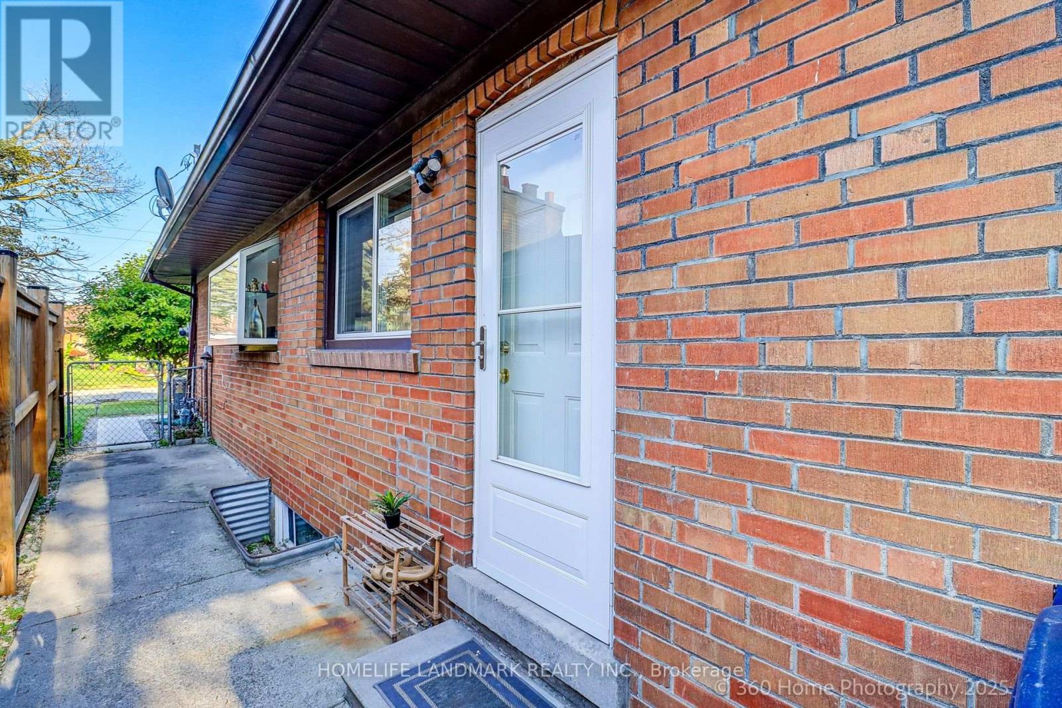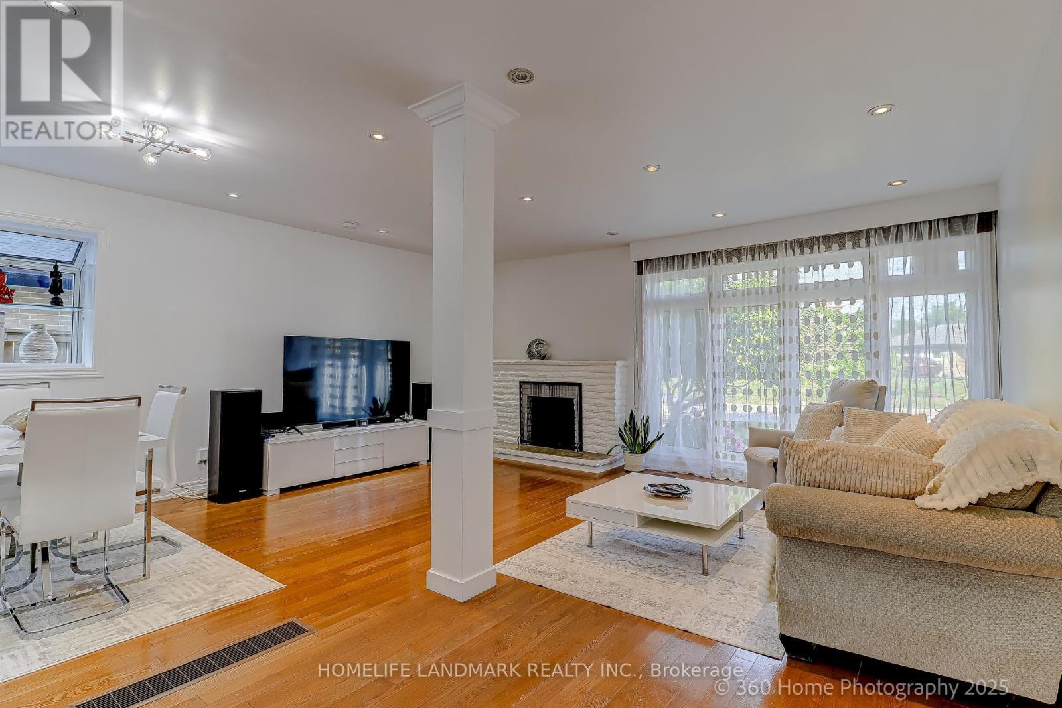38 Moorecroft Crescent Toronto (Ionview), Ontario M1K 3V1
$1,249,900
Welcome to 38 Moorecroft Cres! Well-maintained, freshly painted bungalow on a large 7,459 sq ft irregular lot in a prime Toronto location. Features 3+2 bedrooms, 4-piece bath with air tub, and a double attached garage. Bright kitchen with granite countertops and stainless steel appliances. Enjoy central air, 100 amp service, and a huge 14 ft x 26 ft tiered deck overlooking a fully fenced backyard. Spacious finished basement with separate entrance potential, offering in-law suite or rental income opportunity. Close to schools, parks, transit, and just minutes to downtown .Don't miss this gem ideal for families, investors, or multigenerational living!OPEN HOUSE August 17, 2025 2:00 PM-4:00PM (id:41954)
Open House
This property has open houses!
2:00 pm
Ends at:4:00 pm
Property Details
| MLS® Number | E12251936 |
| Property Type | Single Family |
| Community Name | Ionview |
| Equipment Type | Water Heater |
| Features | Carpet Free |
| Parking Space Total | 7 |
| Rental Equipment Type | Water Heater |
Building
| Bathroom Total | 2 |
| Bedrooms Above Ground | 3 |
| Bedrooms Below Ground | 2 |
| Bedrooms Total | 5 |
| Appliances | All |
| Architectural Style | Bungalow |
| Basement Development | Finished |
| Basement Type | Full (finished) |
| Construction Style Attachment | Detached |
| Cooling Type | Central Air Conditioning |
| Exterior Finish | Brick |
| Fireplace Present | Yes |
| Fireplace Total | 1 |
| Fireplace Type | Woodstove |
| Flooring Type | Hardwood, Carpeted |
| Foundation Type | Brick, Concrete |
| Heating Fuel | Natural Gas |
| Heating Type | Forced Air |
| Stories Total | 1 |
| Size Interior | 1100 - 1500 Sqft |
| Type | House |
| Utility Water | Municipal Water |
Parking
| Attached Garage | |
| Garage |
Land
| Acreage | No |
| Sewer | Sanitary Sewer |
| Size Depth | 120 Ft |
| Size Frontage | 40 Ft |
| Size Irregular | 40 X 120 Ft ; Rear 79.5 Feet Irregular As Per Survey |
| Size Total Text | 40 X 120 Ft ; Rear 79.5 Feet Irregular As Per Survey |
| Zoning Description | Residential |
Rooms
| Level | Type | Length | Width | Dimensions |
|---|---|---|---|---|
| Basement | Family Room | 6.4 m | 5.3 m | 6.4 m x 5.3 m |
| Basement | Bedroom 4 | 3.81 m | 2.5 m | 3.81 m x 2.5 m |
| Basement | Bedroom 5 | 3.63 m | 3.02 m | 3.63 m x 3.02 m |
| Main Level | Kitchen | 3.75 m | 3.72 m | 3.75 m x 3.72 m |
| Main Level | Living Room | 5.52 m | 5.36 m | 5.52 m x 5.36 m |
| Main Level | Primary Bedroom | 3.81 m | 3.08 m | 3.81 m x 3.08 m |
| Main Level | Bedroom 2 | 3.69 m | 2.74 m | 3.69 m x 2.74 m |
| Main Level | Bedroom 3 | 3.13 m | 2.83 m | 3.13 m x 2.83 m |
https://www.realtor.ca/real-estate/28535393/38-moorecroft-crescent-toronto-ionview-ionview
Interested?
Contact us for more information
