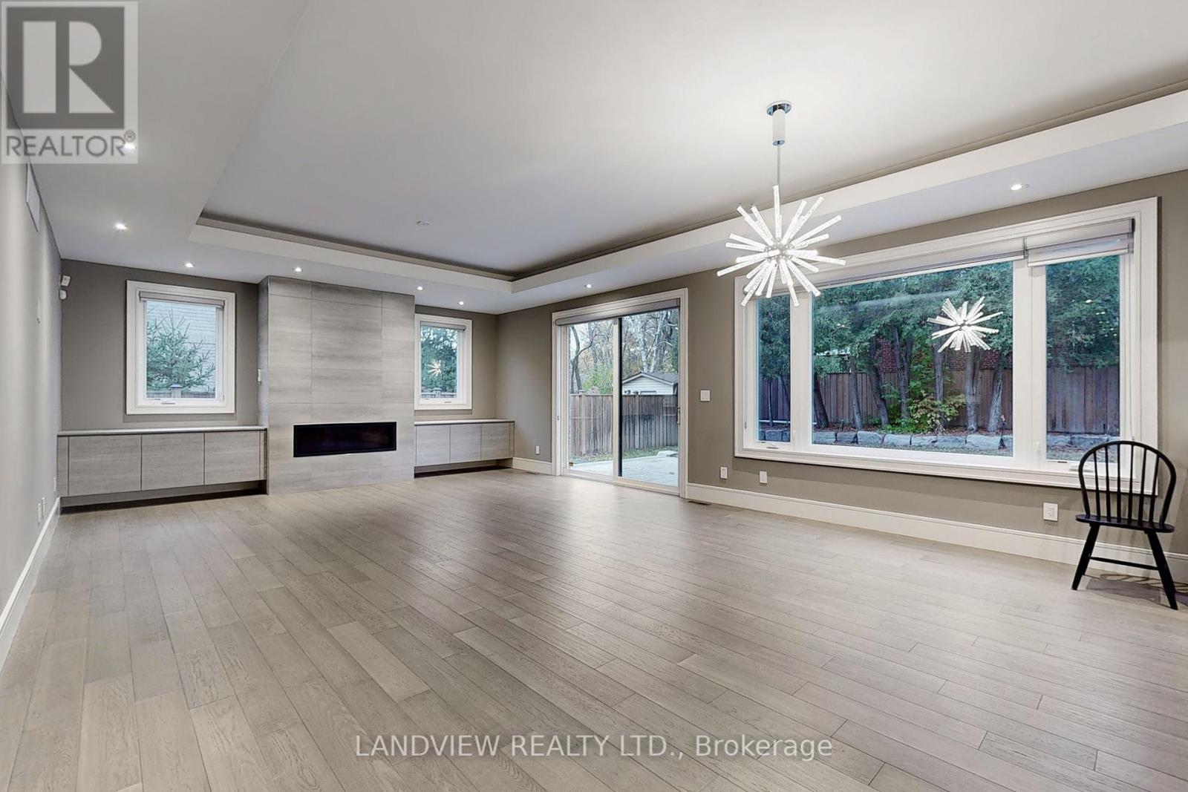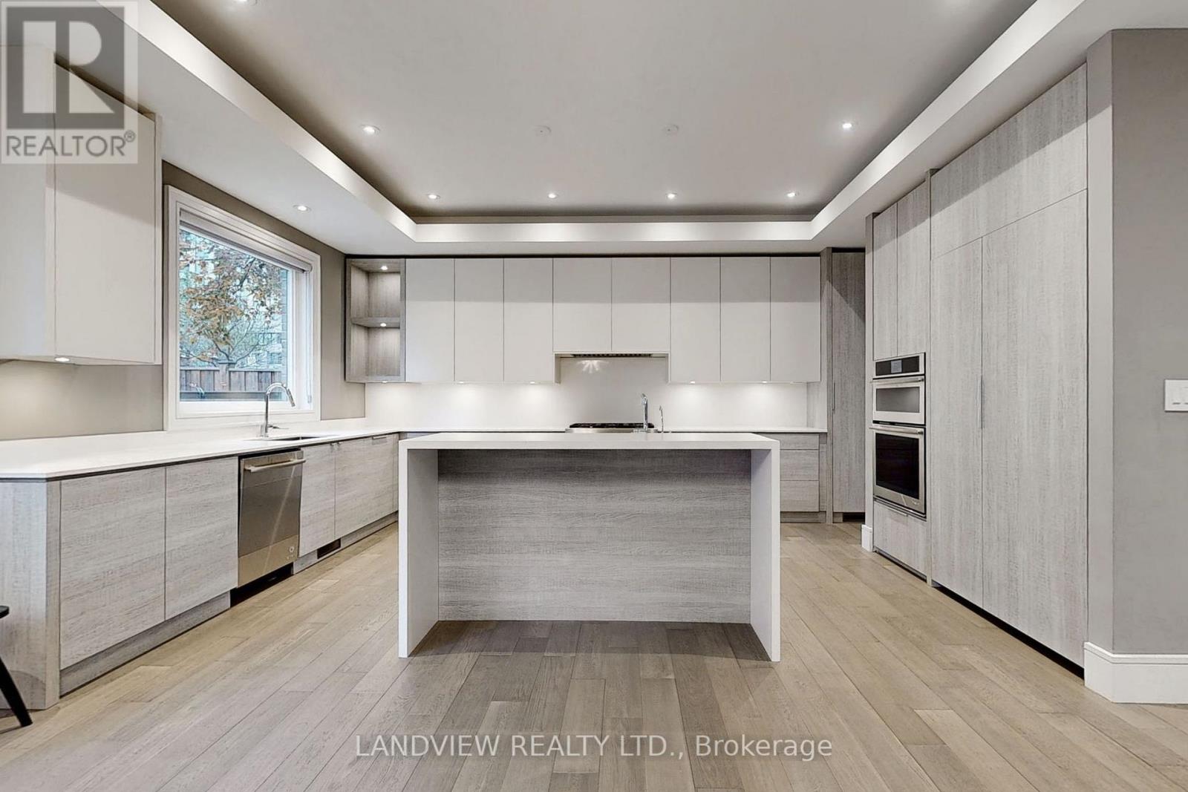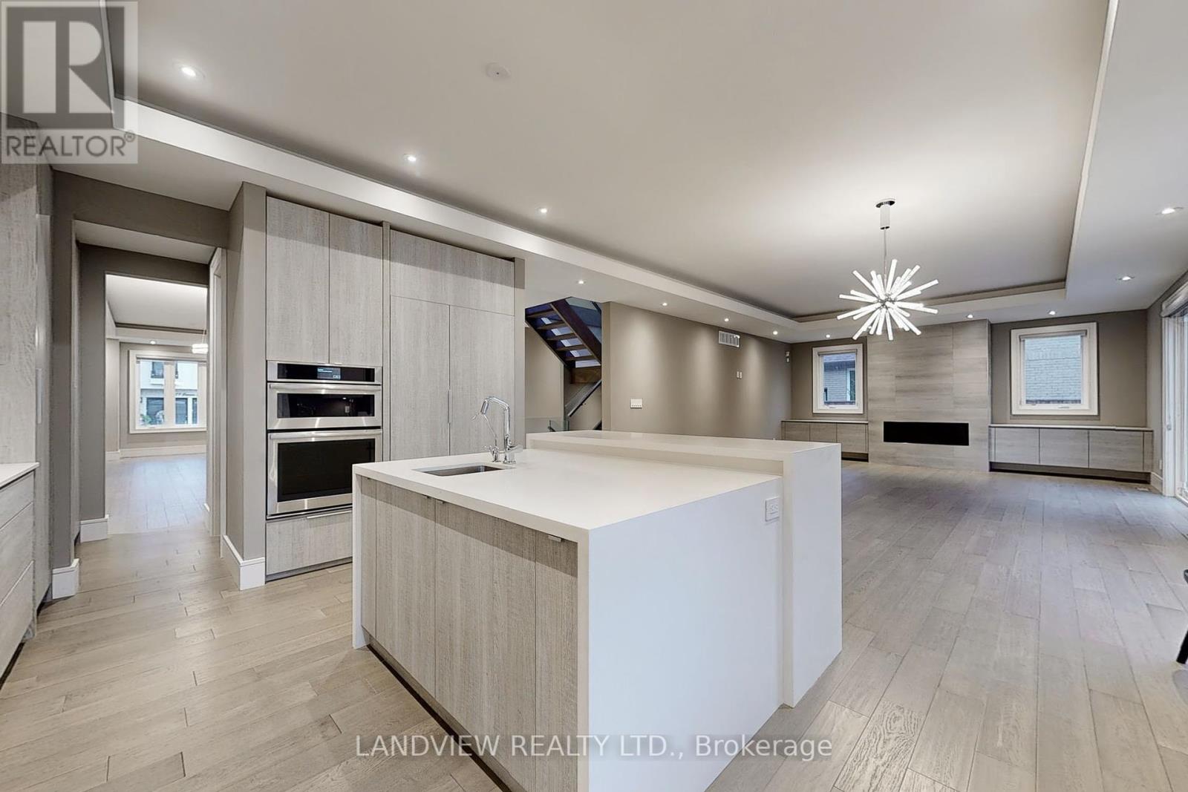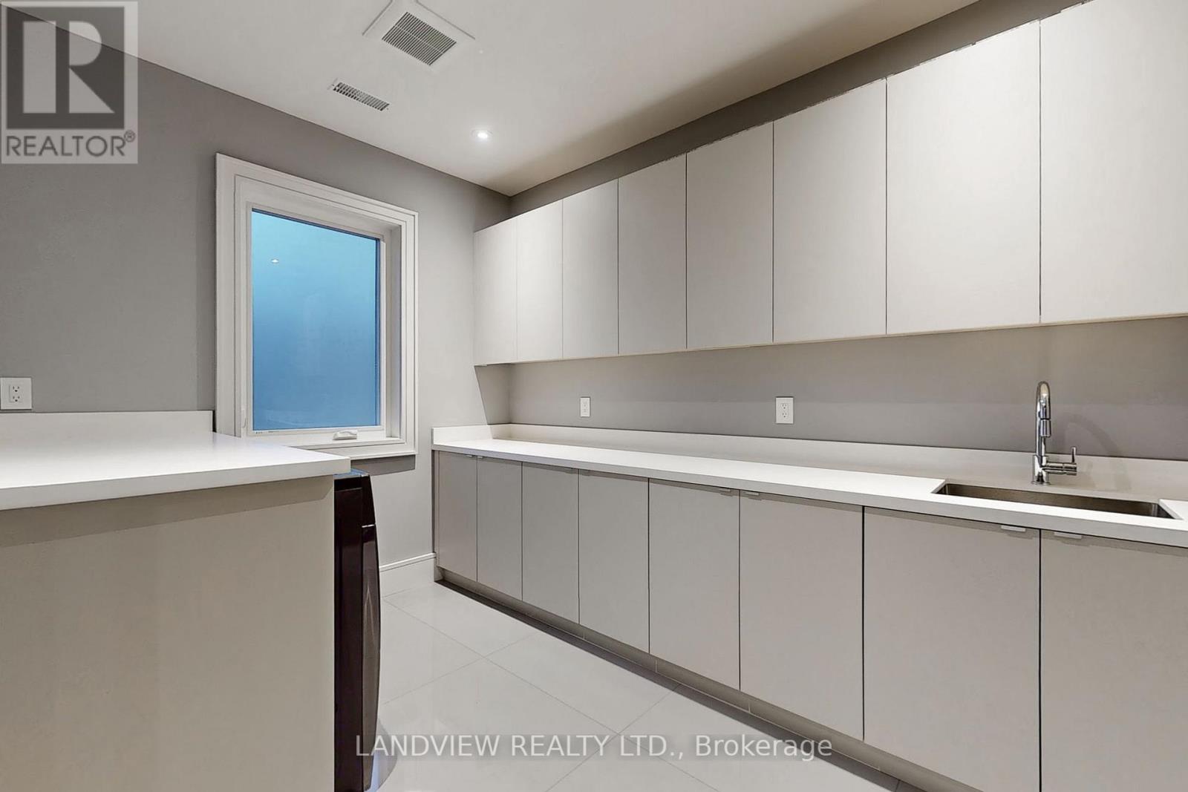7 Bedroom
7 Bathroom
Fireplace
Central Air Conditioning
Forced Air
$3,619,000
Welcome to this beautiful over 4000 Sq.ft Custom Home (2018) near Finch and Yonge, Sun -filled main Floor features oversized family room, Huge basement apartment with big size and open concept kitchen, fully fenced backyard, oversized 3 car built-in garage, Exceptional Layout with Graciously proportioned principal room, High celling(main floor, second floor, basement) Hardwood Floor and quality finishes, gourmet Kitchen with high end appliances, quartz Countertop, ample Storage, High quality interlock front & back, Walking distance to Yonge St, Subway, Library, Restaurant, gym... (id:41954)
Property Details
|
MLS® Number
|
C10430753 |
|
Property Type
|
Single Family |
|
Neigbourhood
|
Willowdale West |
|
Community Name
|
Willowdale West |
|
Amenities Near By
|
Park, Schools |
|
Community Features
|
Community Centre |
|
Features
|
Cul-de-sac |
|
Parking Space Total
|
10 |
Building
|
Bathroom Total
|
7 |
|
Bedrooms Above Ground
|
5 |
|
Bedrooms Below Ground
|
2 |
|
Bedrooms Total
|
7 |
|
Appliances
|
Central Vacuum |
|
Basement Development
|
Finished |
|
Basement Features
|
Walk-up |
|
Basement Type
|
N/a (finished) |
|
Construction Style Attachment
|
Detached |
|
Cooling Type
|
Central Air Conditioning |
|
Exterior Finish
|
Stone |
|
Fireplace Present
|
Yes |
|
Flooring Type
|
Hardwood |
|
Foundation Type
|
Concrete |
|
Half Bath Total
|
1 |
|
Heating Fuel
|
Natural Gas |
|
Heating Type
|
Forced Air |
|
Stories Total
|
2 |
|
Type
|
House |
|
Utility Water
|
Municipal Water |
Parking
Land
|
Acreage
|
No |
|
Land Amenities
|
Park, Schools |
|
Sewer
|
Sanitary Sewer |
|
Size Depth
|
125 Ft |
|
Size Frontage
|
60 Ft |
|
Size Irregular
|
60 X 125 Ft ; 3 Car Garage! Walking To Yonge St. |
|
Size Total Text
|
60 X 125 Ft ; 3 Car Garage! Walking To Yonge St. |
|
Zoning Description
|
Single Family |
Rooms
| Level |
Type |
Length |
Width |
Dimensions |
|
Second Level |
Primary Bedroom |
5.72 m |
5.71 m |
5.72 m x 5.71 m |
|
Second Level |
Bedroom 2 |
4.37 m |
3.82 m |
4.37 m x 3.82 m |
|
Second Level |
Bedroom 3 |
4.39 m |
3.92 m |
4.39 m x 3.92 m |
|
Second Level |
Bedroom 4 |
5.15 m |
4.7 m |
5.15 m x 4.7 m |
|
Second Level |
Bedroom 5 |
3.7 m |
2.97 m |
3.7 m x 2.97 m |
|
Basement |
Bedroom |
4.23 m |
4.19 m |
4.23 m x 4.19 m |
|
Basement |
Bedroom 2 |
4.23 m |
4.19 m |
4.23 m x 4.19 m |
|
Basement |
Recreational, Games Room |
12.04 m |
5.04 m |
12.04 m x 5.04 m |
|
Main Level |
Living Room |
9.18 m |
3.64 m |
9.18 m x 3.64 m |
|
Main Level |
Dining Room |
9.18 m |
3.64 m |
9.18 m x 3.64 m |
|
Main Level |
Kitchen |
12.29 m |
5.55 m |
12.29 m x 5.55 m |
|
Main Level |
Family Room |
12.29 m |
5.55 m |
12.29 m x 5.55 m |
https://www.realtor.ca/real-estate/27665929/38-lorraine-drive-toronto-willowdale-west-willowdale-west









































