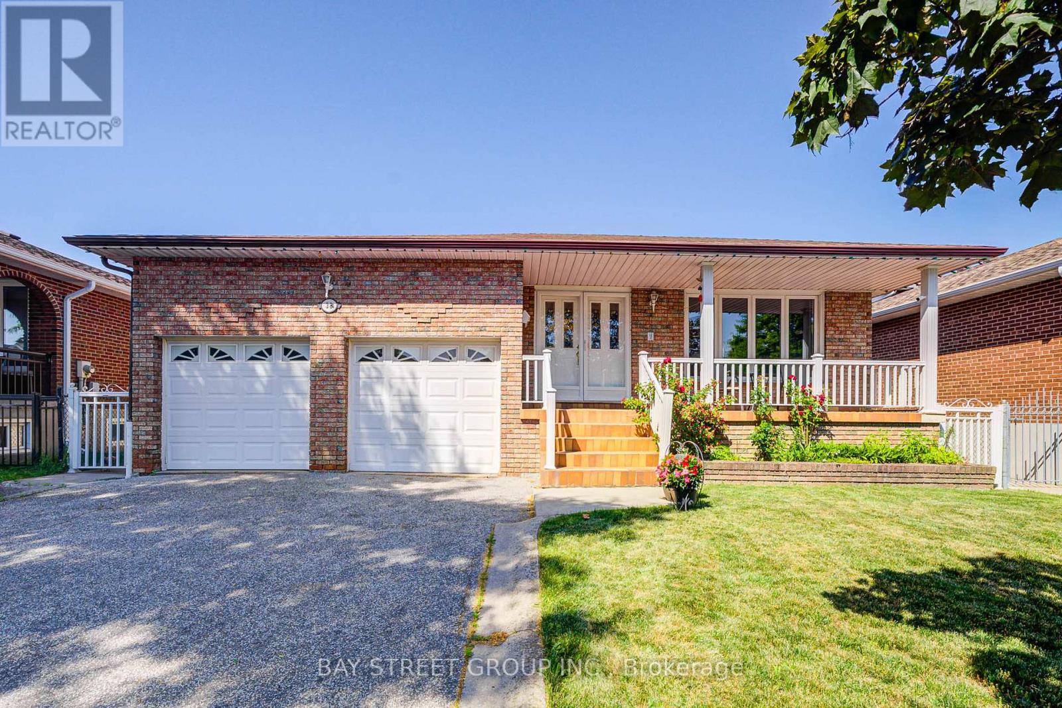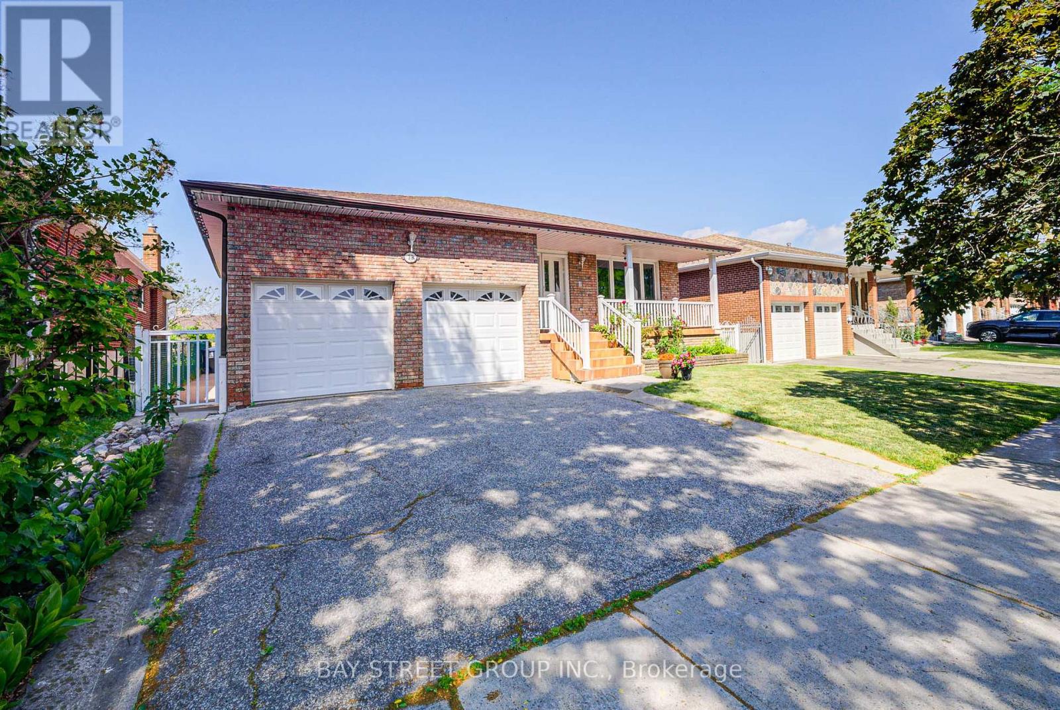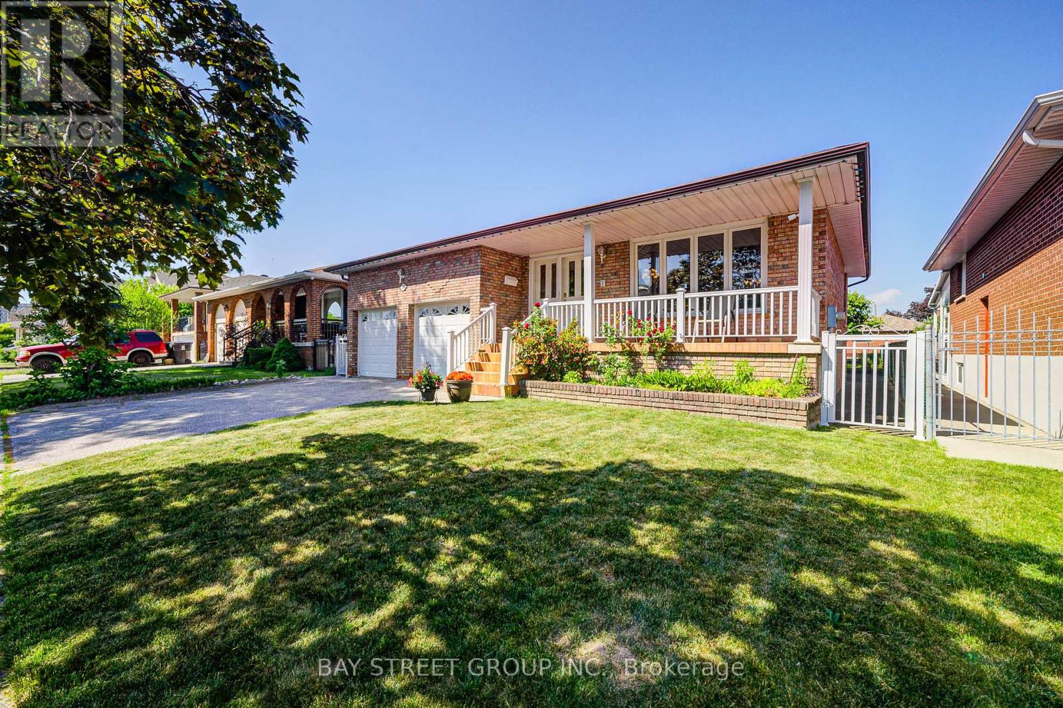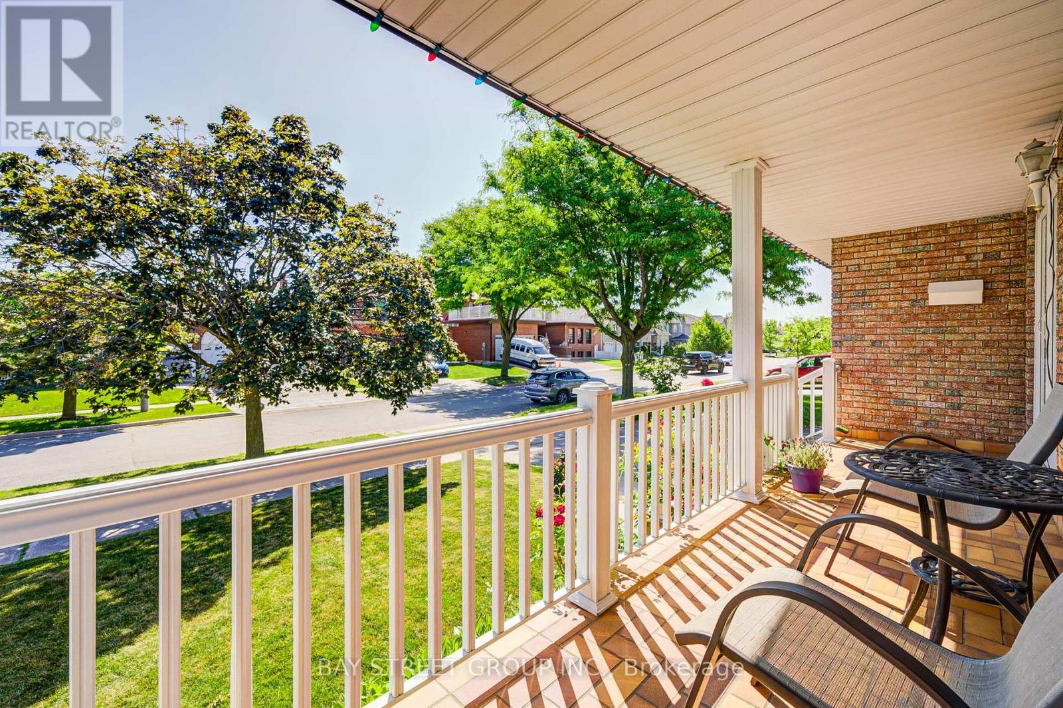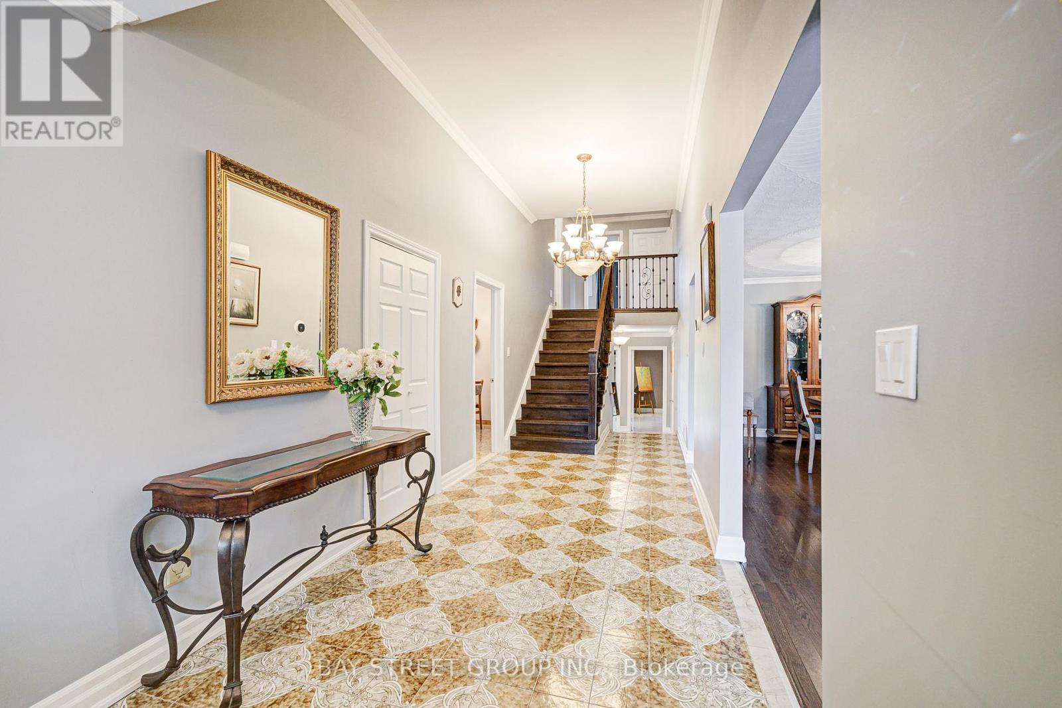8 Bedroom
4 Bathroom
2000 - 2500 sqft
Fireplace
Central Air Conditioning
Forced Air
$1,698,000
Welcome to 38 Leafield Dr Spacious, Updated, and Full of PossibilitiesLocated on a quiet, family-friendly street in Toronto's desirable Victoria Park & Huntingwood neighborhood, this well-maintained 5-level backsplit offers over 3,000 sq ft of thoughtfully designed living space. Ideal for large or multi-generational families or as a smart investment property.This home combines comfort, flexibility, and modern updates.Inside, youll find elegant crown molding, hardwood flooring, and numerous upgrades, including flooring, windows, roof, kitchen, bathrooms, and a rear sliding door that leads to the lush backyard. Main & Upper Levels Bright and inviting living and dining rooms, perfect for gatherings and everyday enjoyment A modern, upgraded kitchen with ample cabinetry and workspace.A spacious primary bedroom featuring a private 2-piece ensuite Two additional bedrooms sharing a full 4-piece family bathroom; Mid Level Features Two more generous bedrooms and a full 3-piece bathroom,A large family room with a cozy fireplace,ideal for relaxing evenings, A private home office with a separate side entrance,perfect for remote work or guest use. Finished Lower Levels is A fully finished basement with its own kitchen, three bedrooms, and a full 4-piece bathroom Includes a jet tub, perfect for unwinding after a long day Convenient walk-up access to the backyard,ideal for use as an in-law suite or rental unit. Step outside, a beautifully landscaped yard filled with vibrant flowers, a pear tree, cherry tree, and grapevines. Whether you're entertaining, gardening, or enjoying a quiet moment outdoors, this space is a true urban retreat. (id:41954)
Property Details
|
MLS® Number
|
E12252879 |
|
Property Type
|
Single Family |
|
Community Name
|
L'Amoreaux |
|
Parking Space Total
|
4 |
Building
|
Bathroom Total
|
4 |
|
Bedrooms Above Ground
|
5 |
|
Bedrooms Below Ground
|
3 |
|
Bedrooms Total
|
8 |
|
Appliances
|
Dishwasher, Dryer, Garage Door Opener, Stove, Washer, Window Coverings, Refrigerator |
|
Basement Development
|
Finished |
|
Basement Features
|
Separate Entrance |
|
Basement Type
|
N/a (finished) |
|
Construction Style Attachment
|
Detached |
|
Construction Style Split Level
|
Backsplit |
|
Cooling Type
|
Central Air Conditioning |
|
Exterior Finish
|
Brick |
|
Fireplace Present
|
Yes |
|
Flooring Type
|
Ceramic, Hardwood |
|
Foundation Type
|
Concrete |
|
Half Bath Total
|
1 |
|
Heating Fuel
|
Natural Gas |
|
Heating Type
|
Forced Air |
|
Size Interior
|
2000 - 2500 Sqft |
|
Type
|
House |
|
Utility Water
|
Municipal Water |
Parking
Land
|
Acreage
|
No |
|
Sewer
|
Sanitary Sewer |
|
Size Depth
|
117 Ft ,2 In |
|
Size Frontage
|
50 Ft |
|
Size Irregular
|
50 X 117.2 Ft |
|
Size Total Text
|
50 X 117.2 Ft |
Rooms
| Level |
Type |
Length |
Width |
Dimensions |
|
Other |
Family Room |
|
|
Measurements not available |
|
Other |
Recreational, Games Room |
6.21 m |
7.42 m |
6.21 m x 7.42 m |
|
Other |
Kitchen |
5.07 m |
3.19 m |
5.07 m x 3.19 m |
|
Other |
Living Room |
3.94 m |
4.85 m |
3.94 m x 4.85 m |
|
Other |
Dining Room |
2.88 m |
3.94 m |
2.88 m x 3.94 m |
|
Other |
Eating Area |
5.1 m |
3.23 m |
5.1 m x 3.23 m |
|
Other |
Kitchen |
5.1 m |
3.23 m |
5.1 m x 3.23 m |
|
Other |
Primary Bedroom |
4.02 m |
3.83 m |
4.02 m x 3.83 m |
|
Other |
Bedroom 2 |
4.35 m |
3.23 m |
4.35 m x 3.23 m |
|
Other |
Bedroom 3 |
3.33 m |
3.11 m |
3.33 m x 3.11 m |
|
Other |
Bedroom 4 |
3.32 m |
3.34 m |
3.32 m x 3.34 m |
|
Other |
Bedroom 5 |
|
|
Measurements not available |
Utilities
|
Cable
|
Installed |
|
Electricity
|
Installed |
|
Sewer
|
Installed |
https://www.realtor.ca/real-estate/28537414/38-leafield-drive-toronto-lamoreaux-lamoreaux
