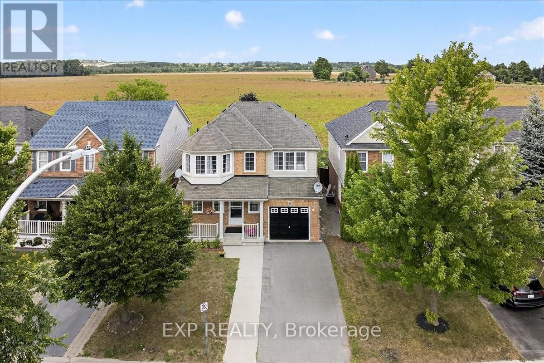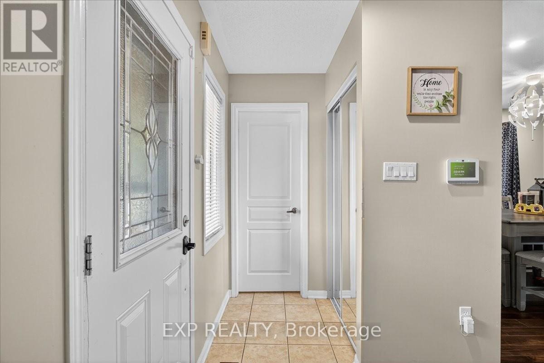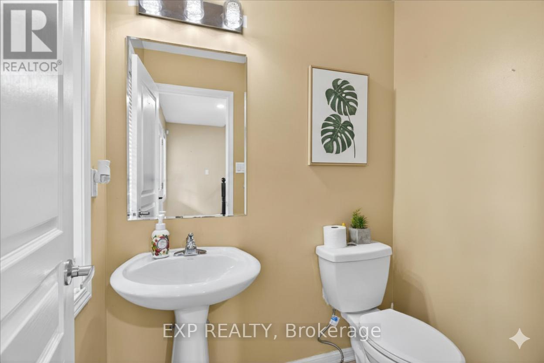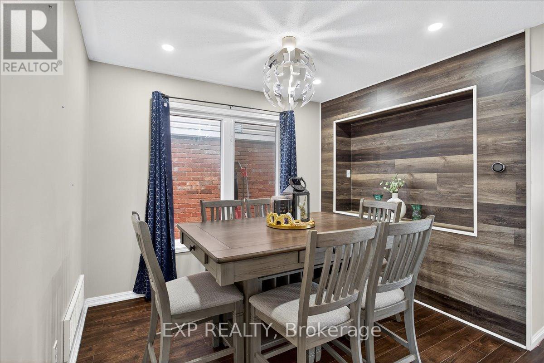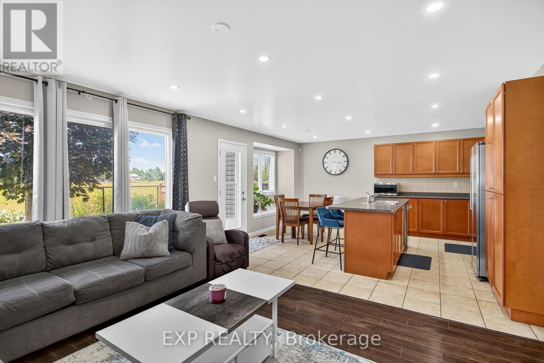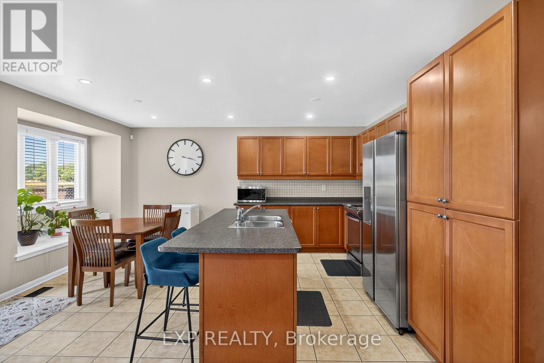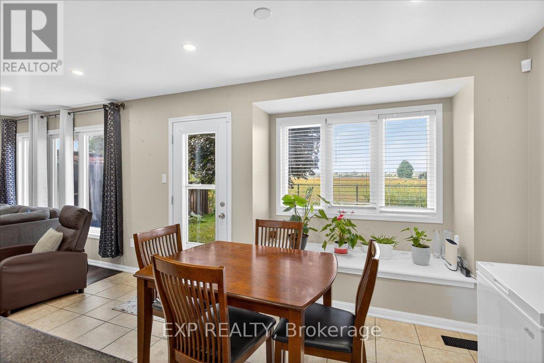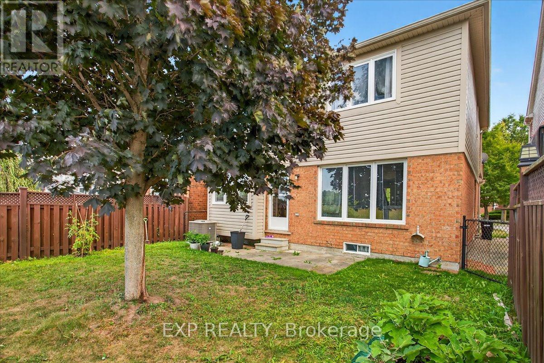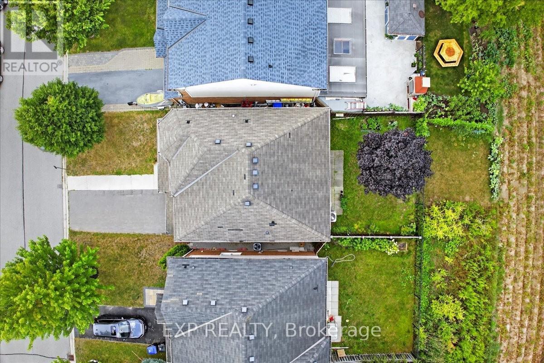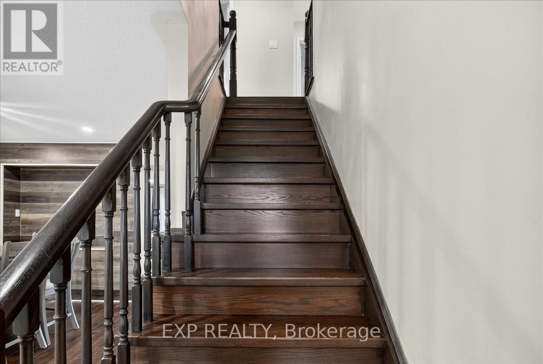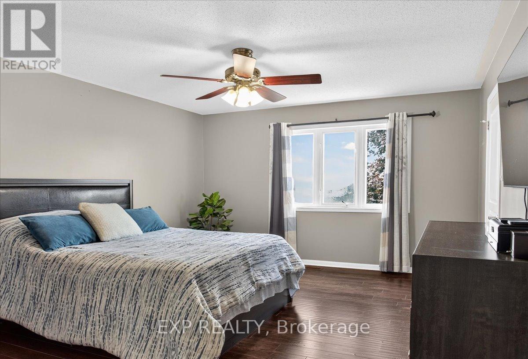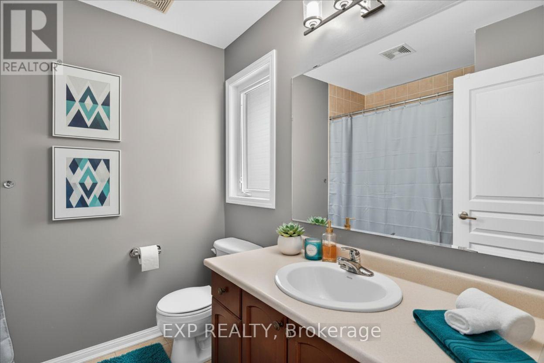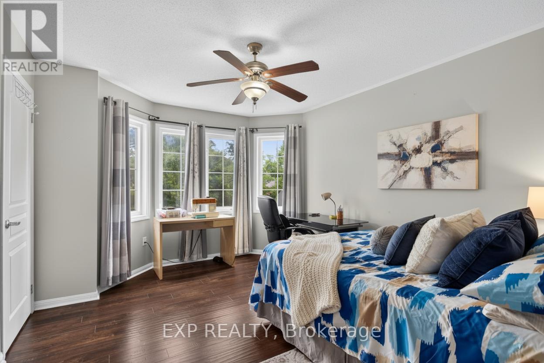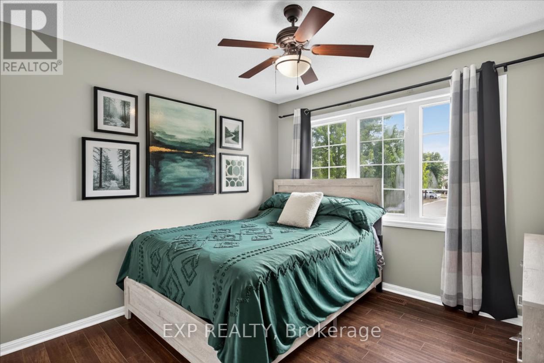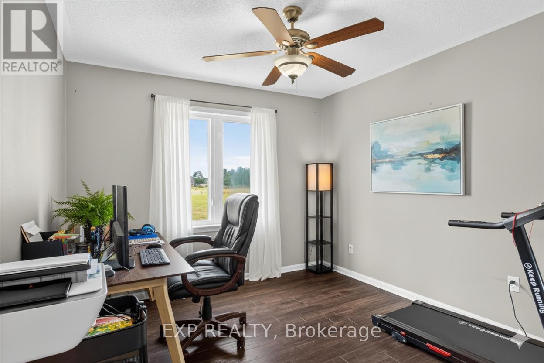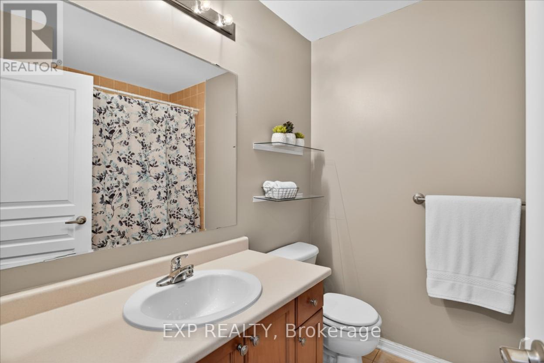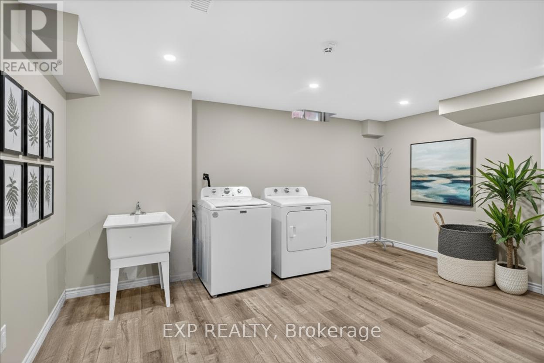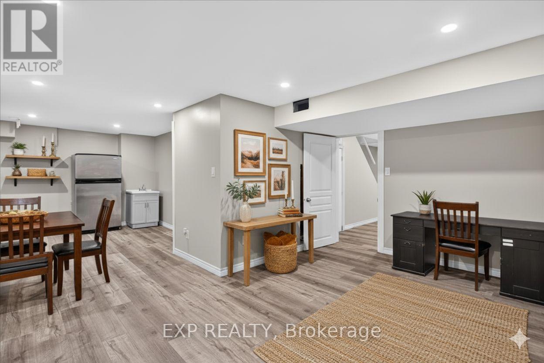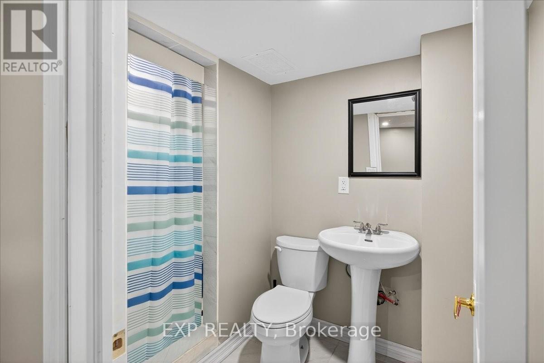4 Bedroom
4 Bathroom
1500 - 2000 sqft
Central Air Conditioning
Forced Air
$839,900
Welcome to 38 John W. Taylor Ave, New Tecumseth! This stunning 2-story family home is perfectly situated on a 38x86 ft fully fenced lot backing onto serene greenspace, offering over 2,300 sq. ft. of beautifully finished living space. The bright, open-concept main floor features a spacious living room overlooking the kitchen, which boasts abundant cabinetry, generous counter space, stainless steel appliances, and a separate dining area perfect for the inspired chef and effortless entertaining. Upstairs, the primary bedroom offers a walk-in closet and ensuite, complemented by three additional bedrooms and a full 4-piece bathroom. The fully finished basement provides extra space for a rec room, games area, or home gym, complete with an additional 3-piece bath. Updates include a newer furnace and A/C, and the home is completely carpet-free, meticulously maintained, and move-in ready. Step outside to a private, fully fenced backyard backing onto tranquil green space ideal for children, pets, or entertaining guests. With parking for up to 4 vehicles, this home combines practicality with elegance. Located in a safe, family-friendly neighborhood, you'll enjoy proximity to parks, schools, shopping, and commuter routes, making travel to the GTA effortless. A perfect blend of space, style, and location, this home truly has it all! (id:41954)
Property Details
|
MLS® Number
|
N12428473 |
|
Property Type
|
Single Family |
|
Community Name
|
Alliston |
|
Amenities Near By
|
Schools, Park, Public Transit |
|
Community Features
|
School Bus |
|
Equipment Type
|
Air Conditioner, Water Heater, Furnace |
|
Features
|
Carpet Free, In-law Suite |
|
Parking Space Total
|
5 |
|
Rental Equipment Type
|
Air Conditioner, Water Heater, Furnace |
|
Structure
|
Patio(s), Porch |
Building
|
Bathroom Total
|
4 |
|
Bedrooms Above Ground
|
4 |
|
Bedrooms Total
|
4 |
|
Age
|
16 To 30 Years |
|
Appliances
|
Garage Door Opener Remote(s), Central Vacuum, Dishwasher, Dryer, Stove, Washer, Refrigerator |
|
Basement Development
|
Finished |
|
Basement Type
|
Full (finished) |
|
Construction Style Attachment
|
Detached |
|
Cooling Type
|
Central Air Conditioning |
|
Exterior Finish
|
Brick, Vinyl Siding |
|
Flooring Type
|
Tile, Hardwood |
|
Foundation Type
|
Poured Concrete |
|
Half Bath Total
|
1 |
|
Heating Fuel
|
Natural Gas |
|
Heating Type
|
Forced Air |
|
Stories Total
|
2 |
|
Size Interior
|
1500 - 2000 Sqft |
|
Type
|
House |
|
Utility Water
|
Municipal Water |
Parking
Land
|
Acreage
|
No |
|
Fence Type
|
Fenced Yard |
|
Land Amenities
|
Schools, Park, Public Transit |
|
Sewer
|
Sanitary Sewer |
|
Size Depth
|
86 Ft |
|
Size Frontage
|
34 Ft ,1 In |
|
Size Irregular
|
34.1 X 86 Ft |
|
Size Total Text
|
34.1 X 86 Ft|under 1/2 Acre |
Rooms
| Level |
Type |
Length |
Width |
Dimensions |
|
Second Level |
Bathroom |
2.32 m |
1.98 m |
2.32 m x 1.98 m |
|
Second Level |
Primary Bedroom |
4.86 m |
3.93 m |
4.86 m x 3.93 m |
|
Second Level |
Bedroom 2 |
4.22 m |
3.81 m |
4.22 m x 3.81 m |
|
Second Level |
Bedroom 3 |
3.85 m |
3.44 m |
3.85 m x 3.44 m |
|
Second Level |
Bedroom 4 |
3.21 m |
3.18 m |
3.21 m x 3.18 m |
|
Second Level |
Bathroom |
2.31 m |
2.12 m |
2.31 m x 2.12 m |
|
Basement |
Cold Room |
4.83 m |
1.65 m |
4.83 m x 1.65 m |
|
Basement |
Laundry Room |
4.79 m |
4.63 m |
4.79 m x 4.63 m |
|
Basement |
Recreational, Games Room |
7.79 m |
4.79 m |
7.79 m x 4.79 m |
|
Basement |
Utility Room |
2.35 m |
1.72 m |
2.35 m x 1.72 m |
|
Basement |
Bathroom |
2.57 m |
1.58 m |
2.57 m x 1.58 m |
|
Main Level |
Eating Area |
4.4 m |
2.25 m |
4.4 m x 2.25 m |
|
Main Level |
Kitchen |
4.4 m |
4.53 m |
4.4 m x 4.53 m |
|
Main Level |
Dining Room |
4.83 m |
2.96 m |
4.83 m x 2.96 m |
|
Main Level |
Living Room |
4.53 m |
3.59 m |
4.53 m x 3.59 m |
Utilities
|
Cable
|
Installed |
|
Electricity
|
Installed |
|
Sewer
|
Installed |
https://www.realtor.ca/real-estate/28916915/38-john-w-taylor-avenue-new-tecumseth-alliston-alliston
