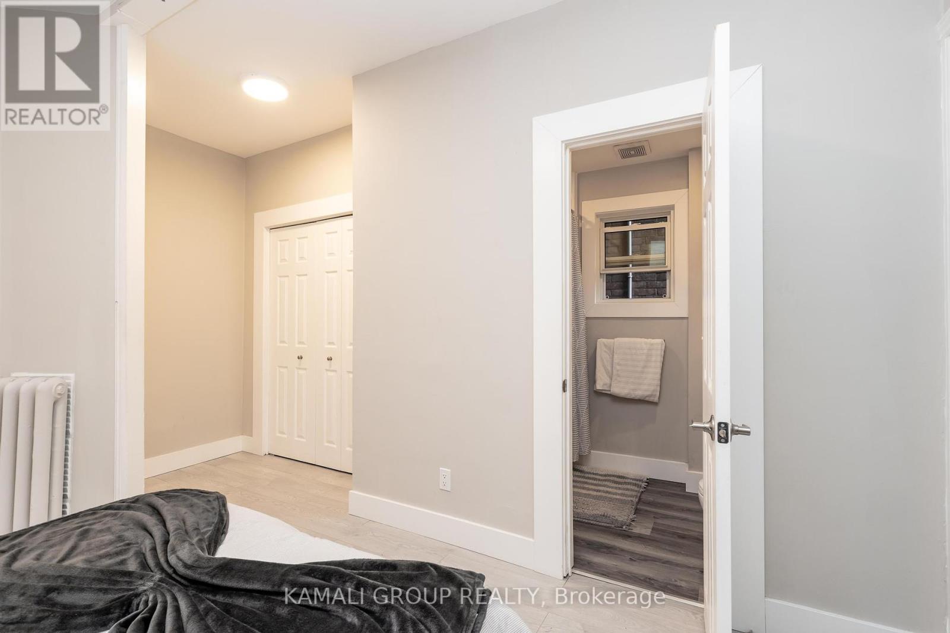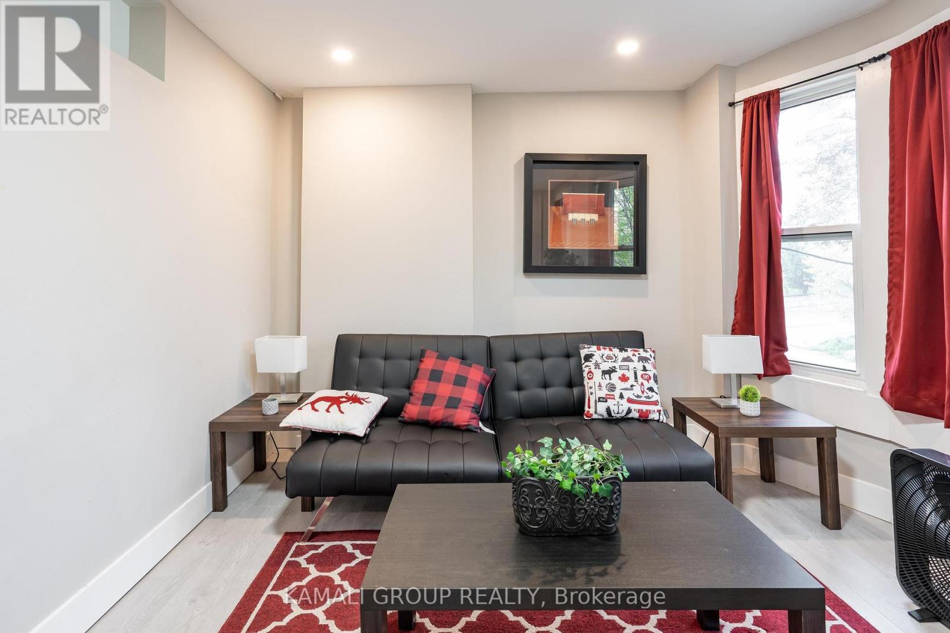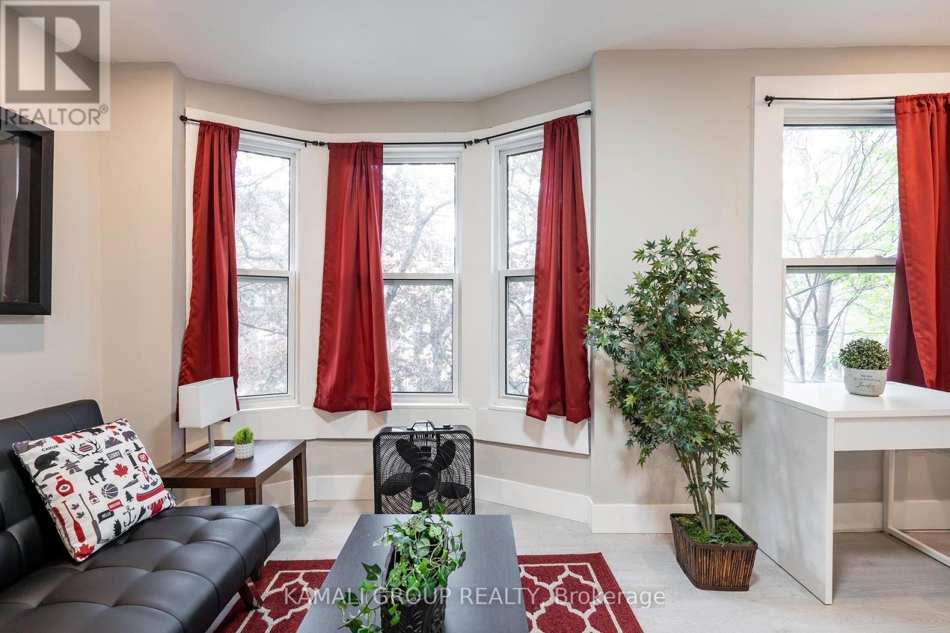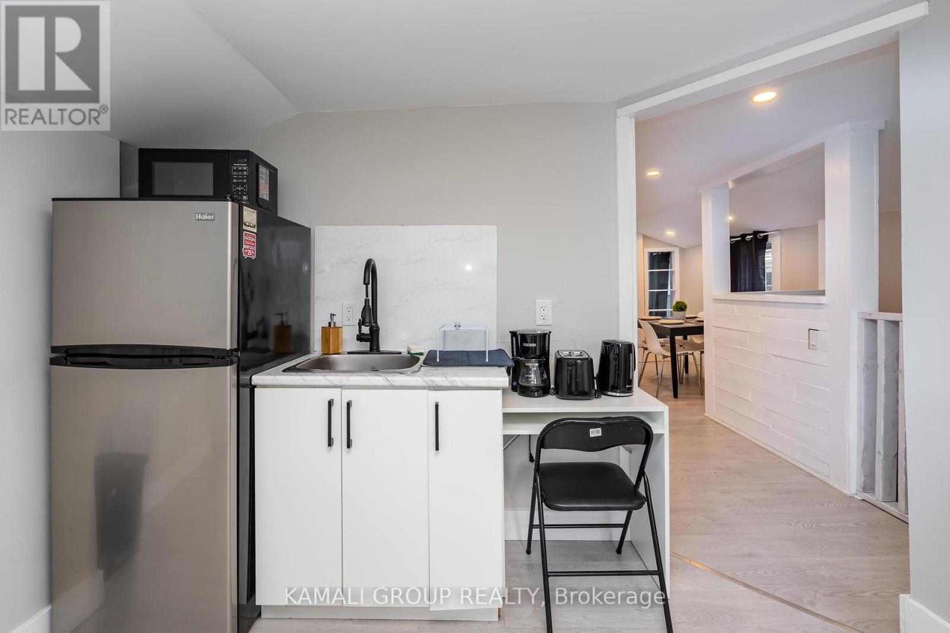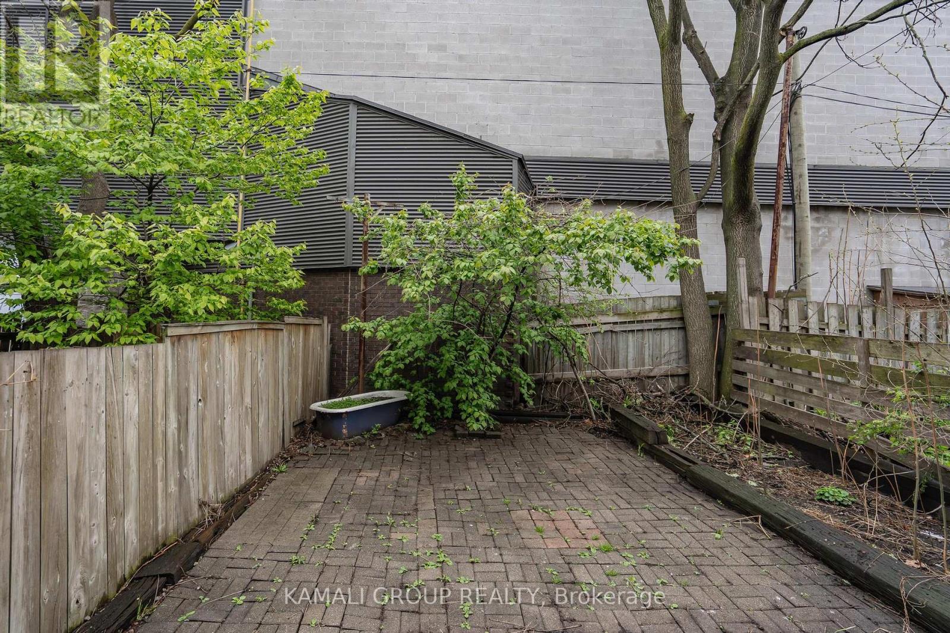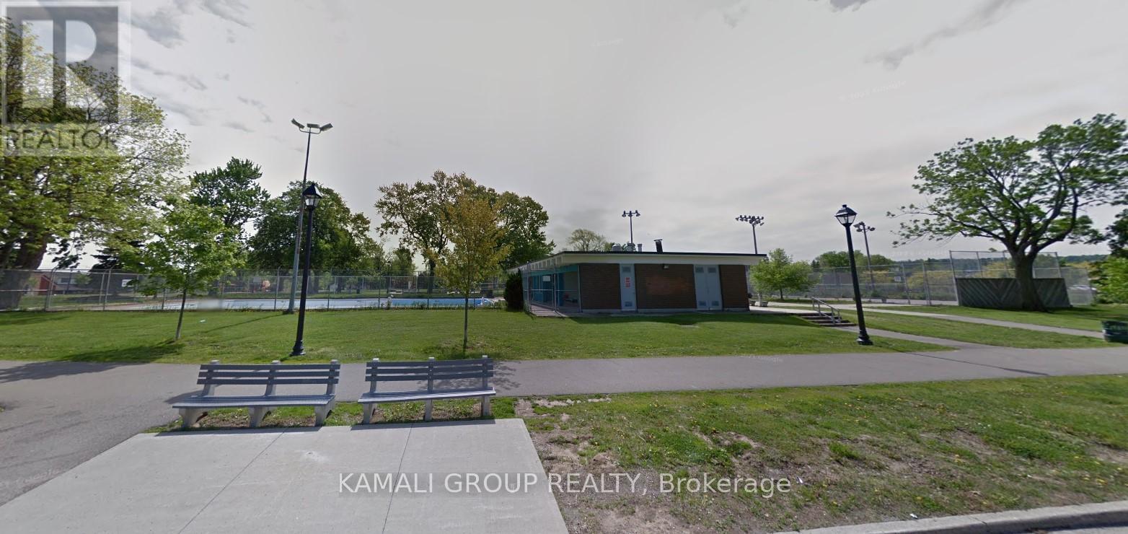3 Bedroom
3 Bathroom
Radiant Heat
$899,000
Rare-Find!! 2023 Renovated Legal Triplex!! 3 Self-Contained, Above Grade Units With 3 Separate Hydro Meters! Vacant!! Potential Rental Income Of $1,800 + $1,800 + $1,700!! Detached, 2.5 Storey Triplex, 3 X 1 Bedroom Apartments, Street Parking Available, Steps From Victoria Park, Minutes To Harbour Waterfront Trail & Bayfront Park, Shopping At Jackson Square Mall & The Centre On Barton, McMaster University & Mohawk College, West Harbour Go-Station & Hwy 403 To Toronto **** EXTRAS **** See Virtual Tour! 2023 Renovated Legal Triplex! 3 X Kitchen 2023, 3 X Fridge 23, 3 X Stove 23, Washer & Dryer 23, Laminate Flooring 23, Paint 23, Pot Lights 23, Windows 23, Currently Vacant-Potential Rental Income Of $5,300+Utilities (id:41954)
Property Details
|
MLS® Number
|
X9263552 |
|
Property Type
|
Single Family |
|
Community Name
|
Strathcona |
|
Amenities Near By
|
Hospital, Park, Public Transit, Schools |
|
Community Features
|
Community Centre |
Building
|
Bathroom Total
|
3 |
|
Bedrooms Above Ground
|
3 |
|
Bedrooms Total
|
3 |
|
Basement Development
|
Unfinished |
|
Basement Features
|
Separate Entrance |
|
Basement Type
|
N/a (unfinished) |
|
Construction Style Attachment
|
Detached |
|
Exterior Finish
|
Brick |
|
Flooring Type
|
Laminate |
|
Foundation Type
|
Unknown |
|
Heating Fuel
|
Natural Gas |
|
Heating Type
|
Radiant Heat |
|
Stories Total
|
3 |
|
Type
|
House |
|
Utility Water
|
Municipal Water |
Land
|
Acreage
|
No |
|
Fence Type
|
Fenced Yard |
|
Land Amenities
|
Hospital, Park, Public Transit, Schools |
|
Sewer
|
Sanitary Sewer |
|
Size Depth
|
84 Ft ,8 In |
|
Size Frontage
|
20 Ft ,2 In |
|
Size Irregular
|
20.2 X 84.69 Ft |
|
Size Total Text
|
20.2 X 84.69 Ft |
|
Zoning Description
|
Triplex - 3 Self-contained Units!! |
Rooms
| Level |
Type |
Length |
Width |
Dimensions |
|
Second Level |
Living Room |
4.68 m |
3.25 m |
4.68 m x 3.25 m |
|
Second Level |
Kitchen |
3.95 m |
2.68 m |
3.95 m x 2.68 m |
|
Second Level |
Bedroom 2 |
3.57 m |
2.68 m |
3.57 m x 2.68 m |
|
Third Level |
Living Room |
9.13 m |
2.5 m |
9.13 m x 2.5 m |
|
Third Level |
Kitchen |
3.22 m |
3.09 m |
3.22 m x 3.09 m |
|
Third Level |
Bedroom 3 |
4.97 m |
2.97 m |
4.97 m x 2.97 m |
|
Main Level |
Living Room |
3.36 m |
3.27 m |
3.36 m x 3.27 m |
|
Main Level |
Dining Room |
3.4 m |
2.83 m |
3.4 m x 2.83 m |
|
Main Level |
Kitchen |
3.61 m |
2.24 m |
3.61 m x 2.24 m |
|
Main Level |
Primary Bedroom |
4.46 m |
3.65 m |
4.46 m x 3.65 m |
https://www.realtor.ca/real-estate/27315549/38-inchbury-street-hamilton-strathcona-strathcona











