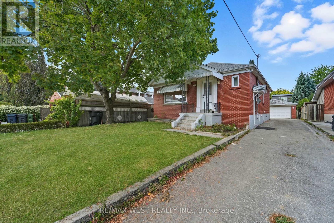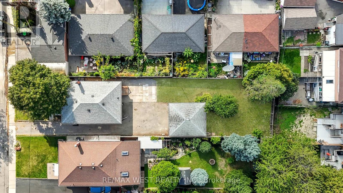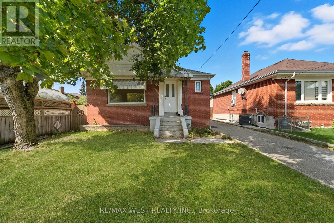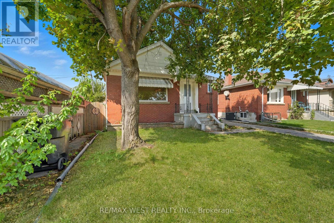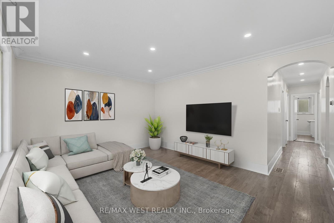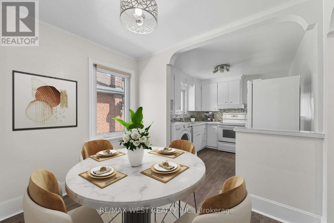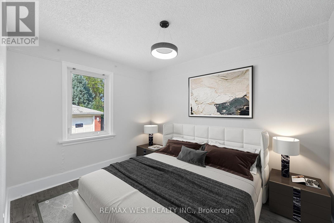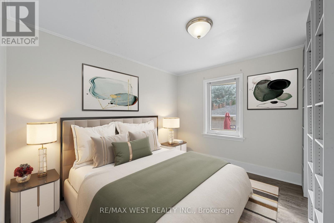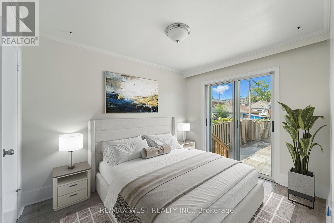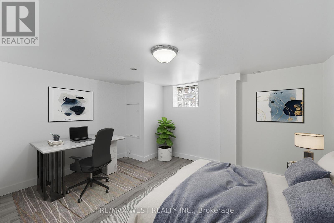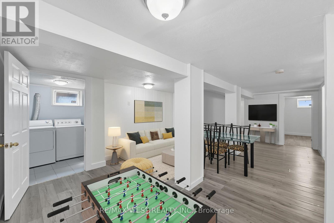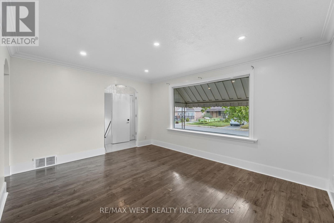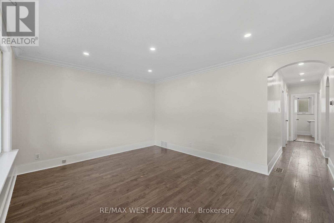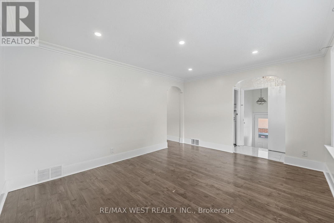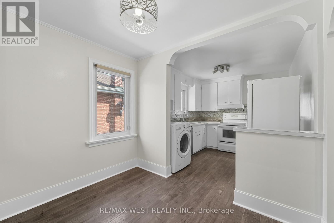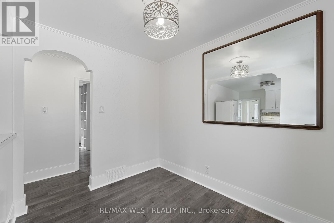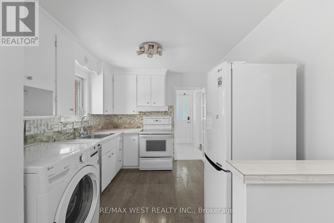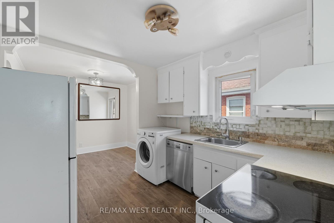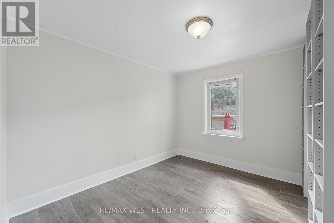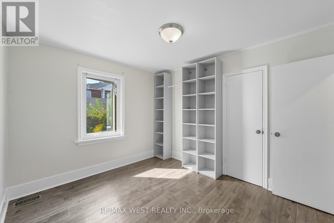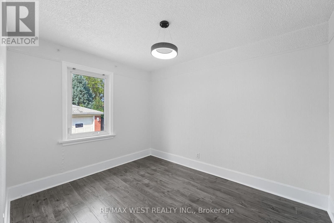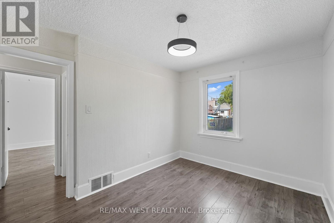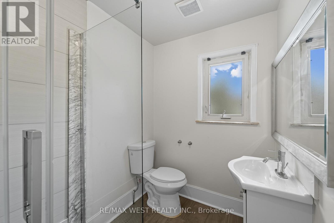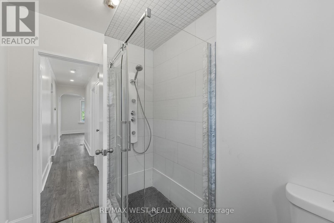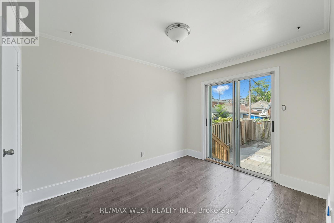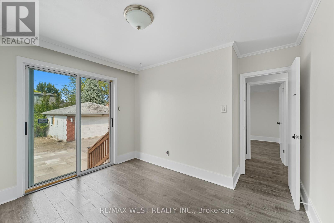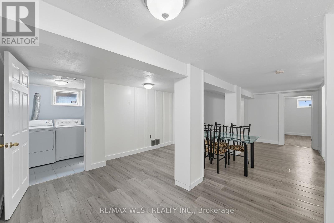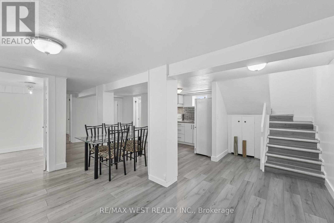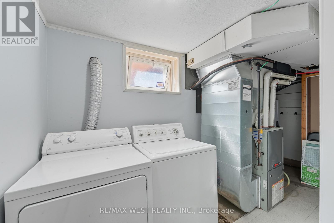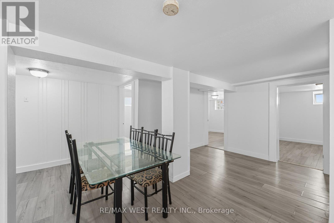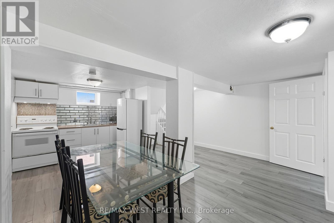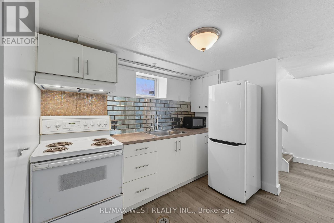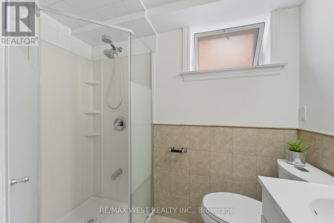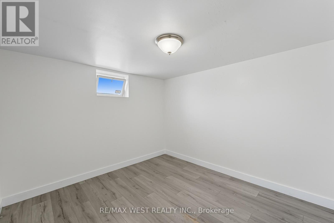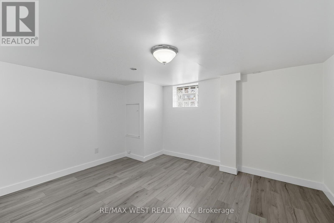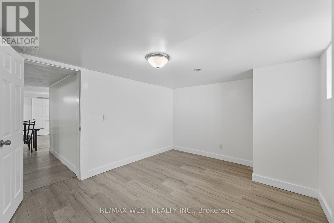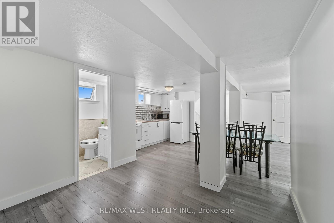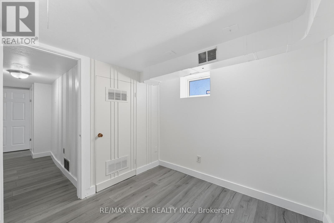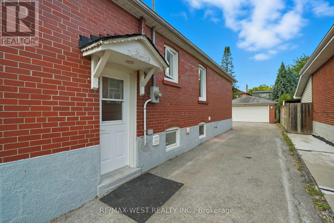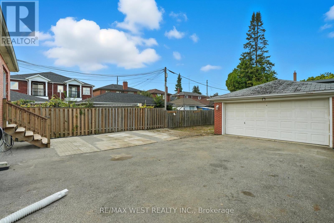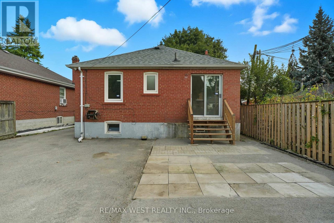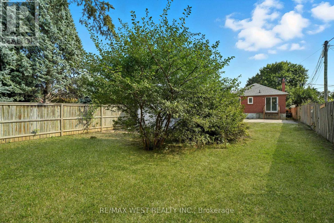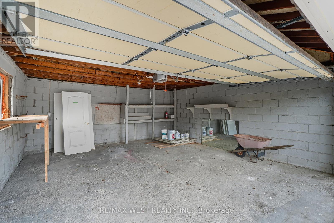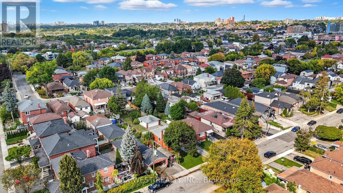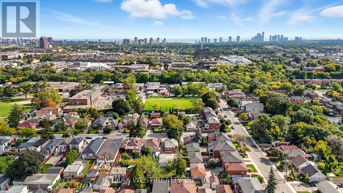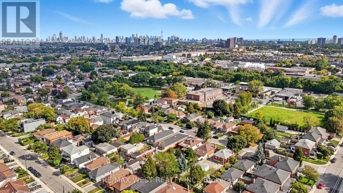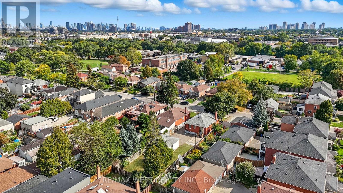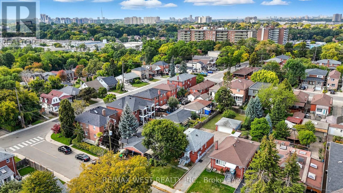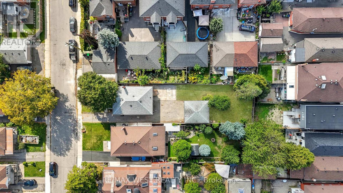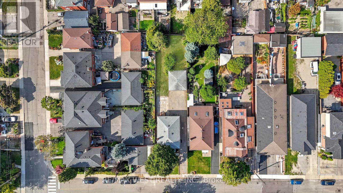5 Bedroom
2 Bathroom
1100 - 1500 sqft
Bungalow
Central Air Conditioning
Forced Air
$1,387,000
Oversize lot 40' x 162' . 5+ Parking spaces. Excellent investment or large family opportunity on a rare oversized lot. This turn-key 3-bedroom bungalow features a separate side entrance to finished basement with full kitchen. Walk-out to large deck and private fenced yard. Massive parking with 5-car driveway plus 2-car detached garage. Recent updates include waterproof basement and furnace (2017). Ideal for investors or multi-generational living. Immediate possession. (id:41954)
Property Details
|
MLS® Number
|
W12415220 |
|
Property Type
|
Single Family |
|
Community Name
|
Rockcliffe-Smythe |
|
Amenities Near By
|
Park, Place Of Worship, Public Transit, Schools |
|
Parking Space Total
|
5 |
Building
|
Bathroom Total
|
2 |
|
Bedrooms Above Ground
|
3 |
|
Bedrooms Below Ground
|
2 |
|
Bedrooms Total
|
5 |
|
Appliances
|
Dryer, Two Stoves, Two Washers, Two Refrigerators |
|
Architectural Style
|
Bungalow |
|
Basement Development
|
Finished |
|
Basement Features
|
Separate Entrance |
|
Basement Type
|
N/a (finished), N/a |
|
Construction Style Attachment
|
Detached |
|
Cooling Type
|
Central Air Conditioning |
|
Exterior Finish
|
Brick |
|
Flooring Type
|
Hardwood |
|
Foundation Type
|
Concrete, Block |
|
Heating Fuel
|
Propane |
|
Heating Type
|
Forced Air |
|
Stories Total
|
1 |
|
Size Interior
|
1100 - 1500 Sqft |
|
Type
|
House |
|
Utility Water
|
Municipal Water |
Parking
Land
|
Acreage
|
No |
|
Land Amenities
|
Park, Place Of Worship, Public Transit, Schools |
|
Sewer
|
Sanitary Sewer |
|
Size Depth
|
162 Ft |
|
Size Frontage
|
40 Ft |
|
Size Irregular
|
40 X 162 Ft |
|
Size Total Text
|
40 X 162 Ft |
Rooms
| Level |
Type |
Length |
Width |
Dimensions |
|
Basement |
Bedroom 2 |
3.98 m |
3.36 m |
3.98 m x 3.36 m |
|
Basement |
Bathroom |
2.58 m |
2.57 m |
2.58 m x 2.57 m |
|
Basement |
Recreational, Games Room |
7.25 m |
4.48 m |
7.25 m x 4.48 m |
|
Basement |
Recreational, Games Room |
5.21 m |
8.56 m |
5.21 m x 8.56 m |
|
Basement |
Bedroom |
2.97 m |
3.36 m |
2.97 m x 3.36 m |
|
Main Level |
Living Room |
3.62 m |
3.56 m |
3.62 m x 3.56 m |
|
Main Level |
Dining Room |
2.83 m |
2.31 m |
2.83 m x 2.31 m |
|
Main Level |
Kitchen |
2.98 m |
2.77 m |
2.98 m x 2.77 m |
|
Main Level |
Primary Bedroom |
3.44 m |
2.74 m |
3.44 m x 2.74 m |
|
Main Level |
Bedroom 2 |
3.38 m |
3.04 m |
3.38 m x 3.04 m |
|
Main Level |
Bedroom 3 |
3.41 m |
2.74 m |
3.41 m x 2.74 m |
https://www.realtor.ca/real-estate/28888223/38-feltham-avenue-toronto-rockcliffe-smythe-rockcliffe-smythe
