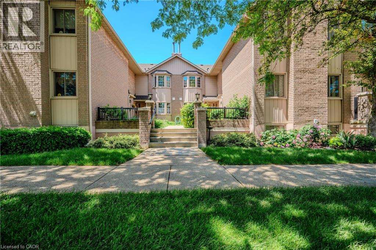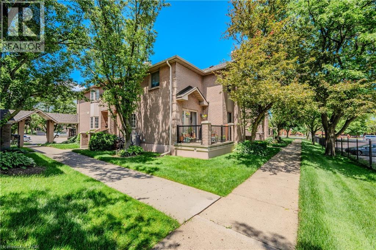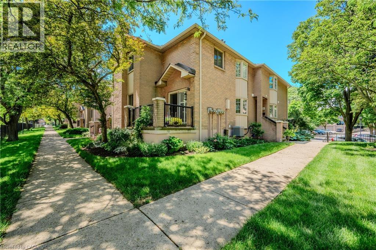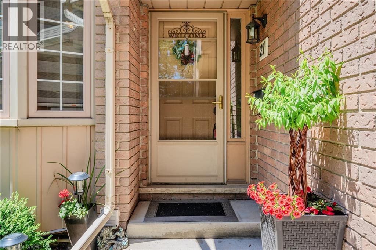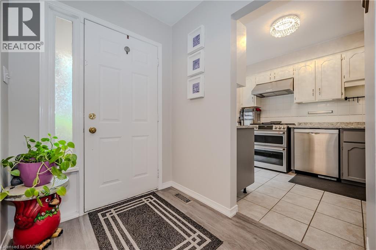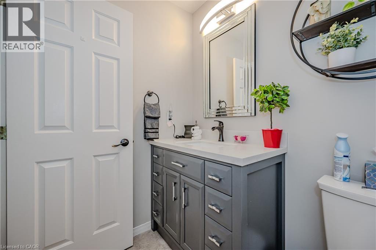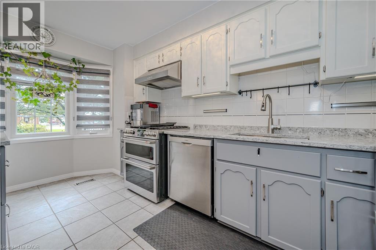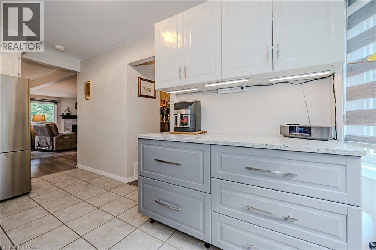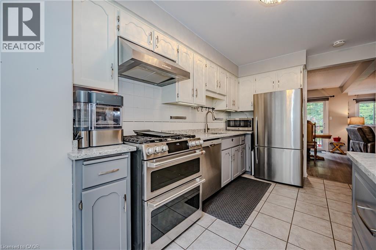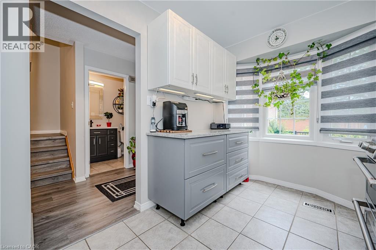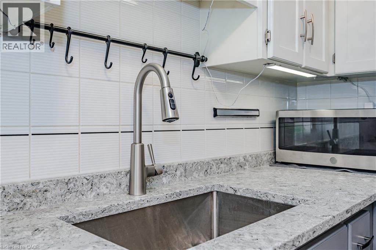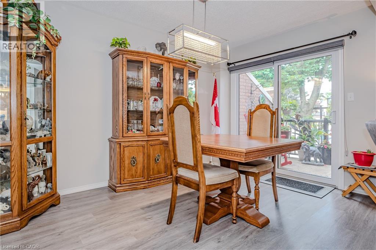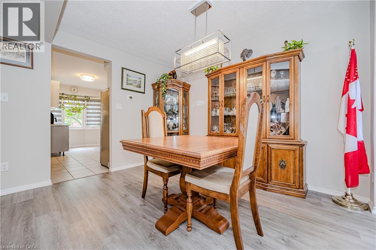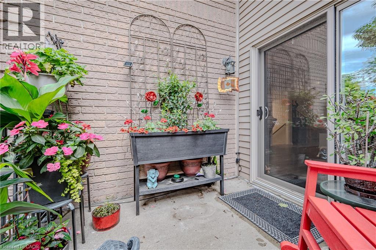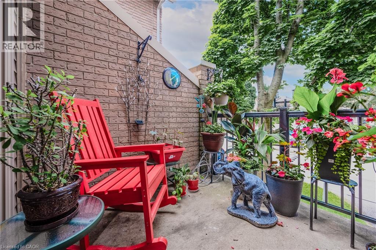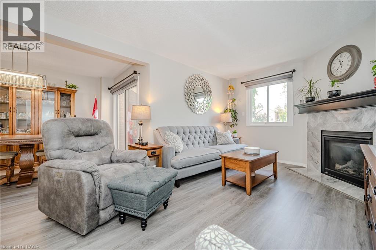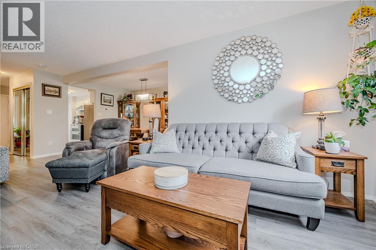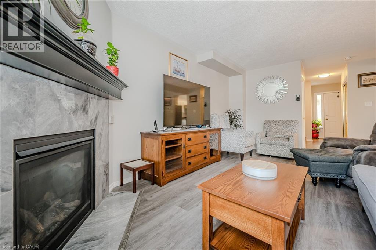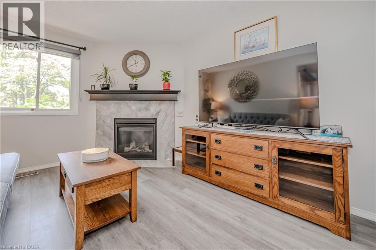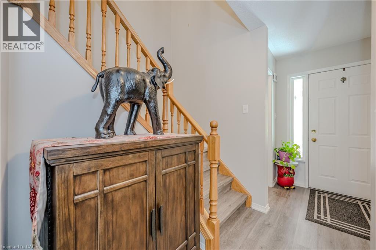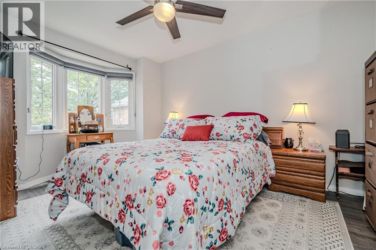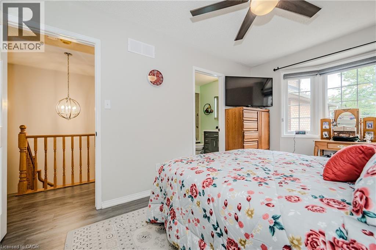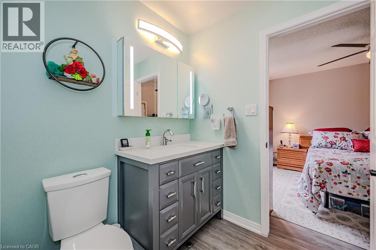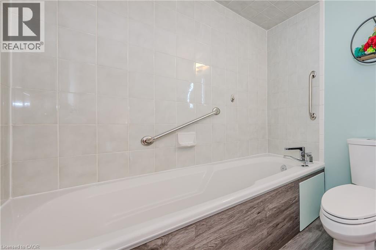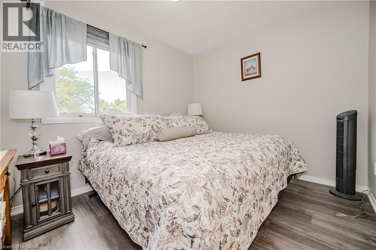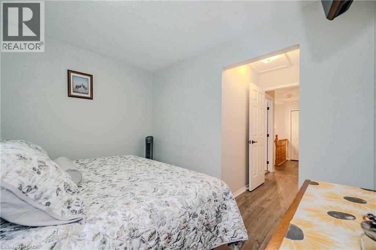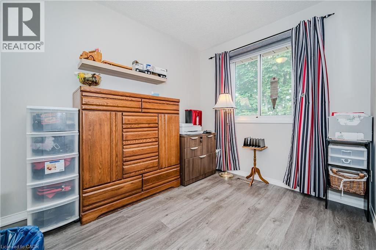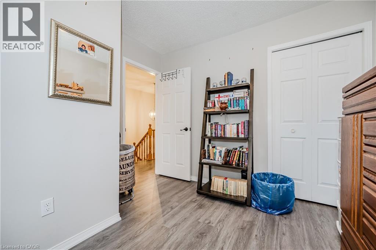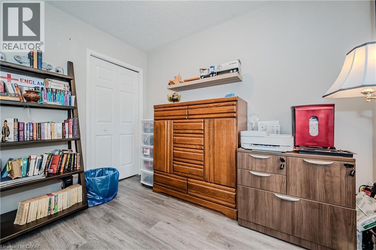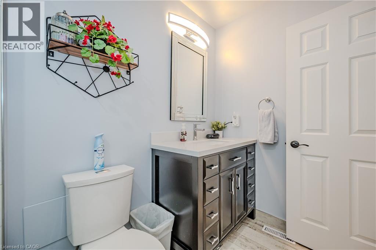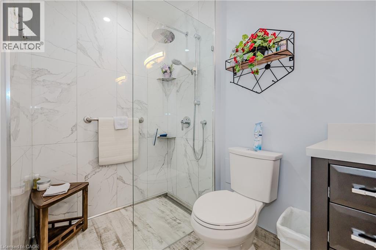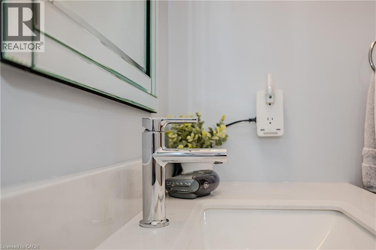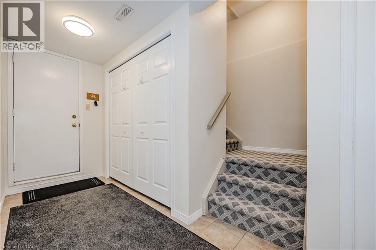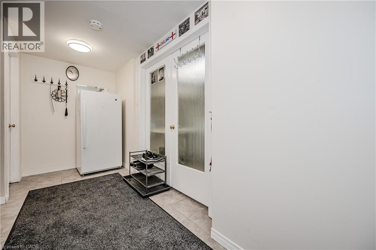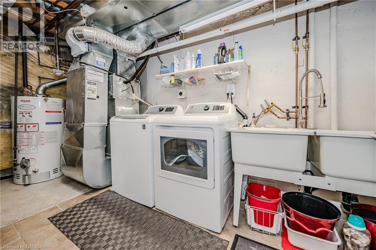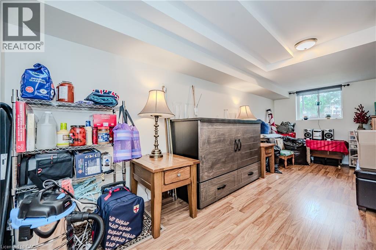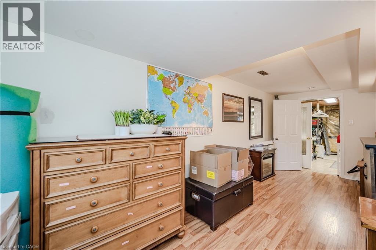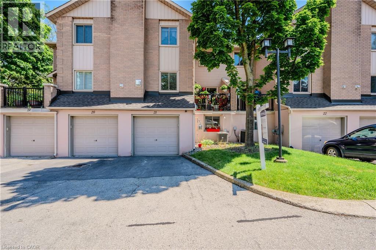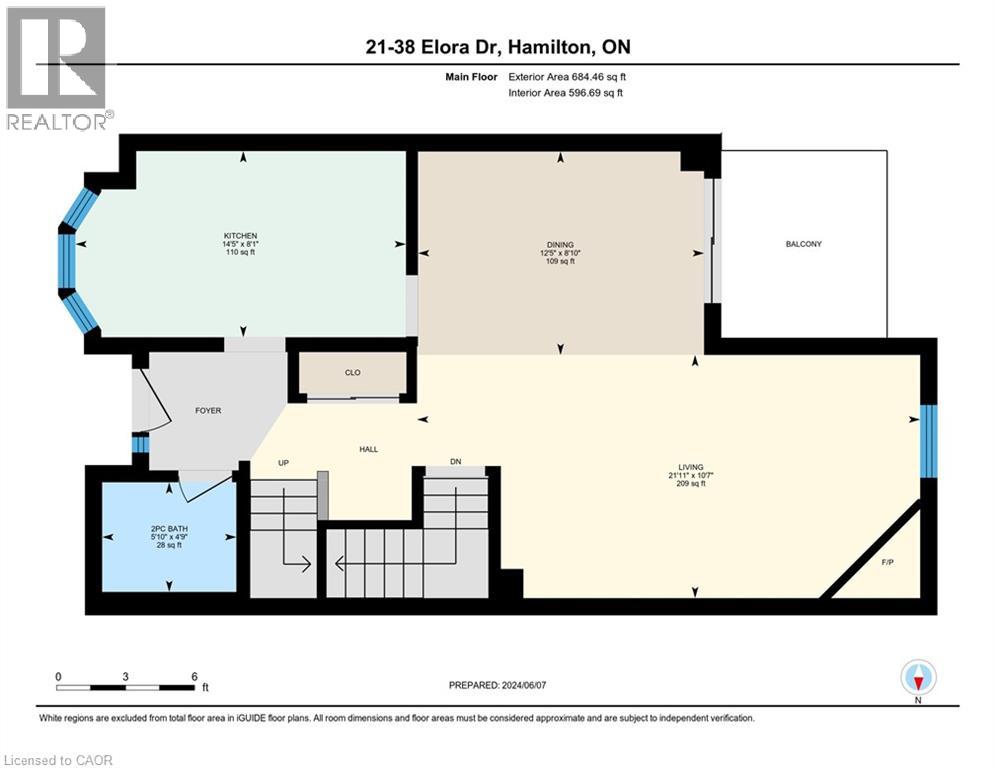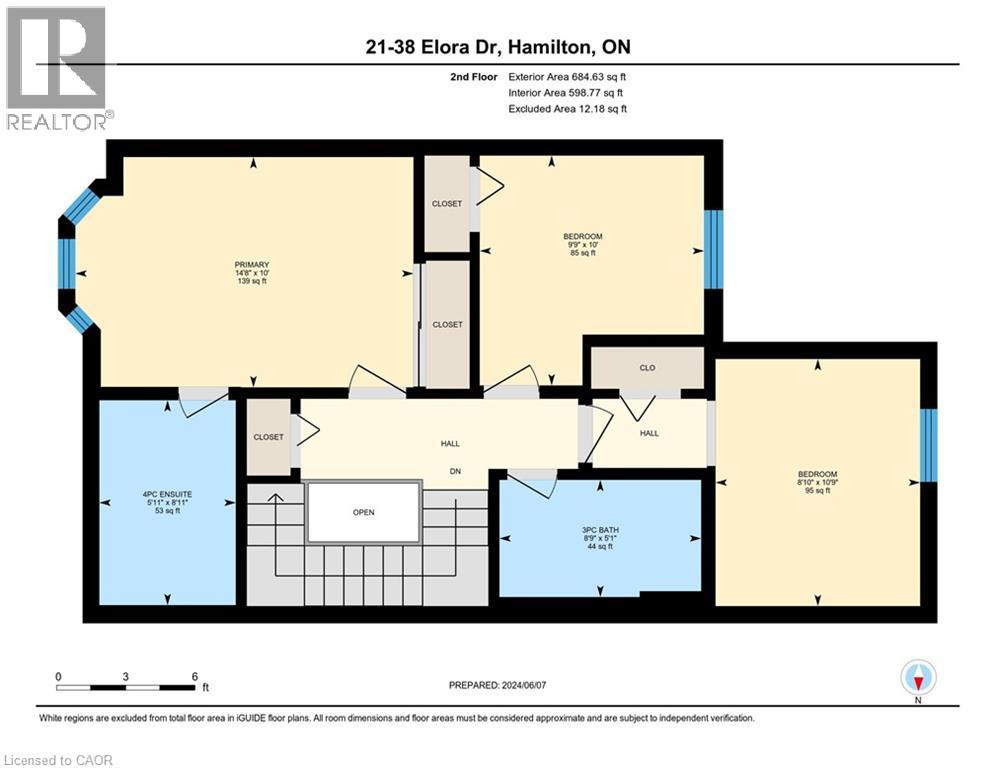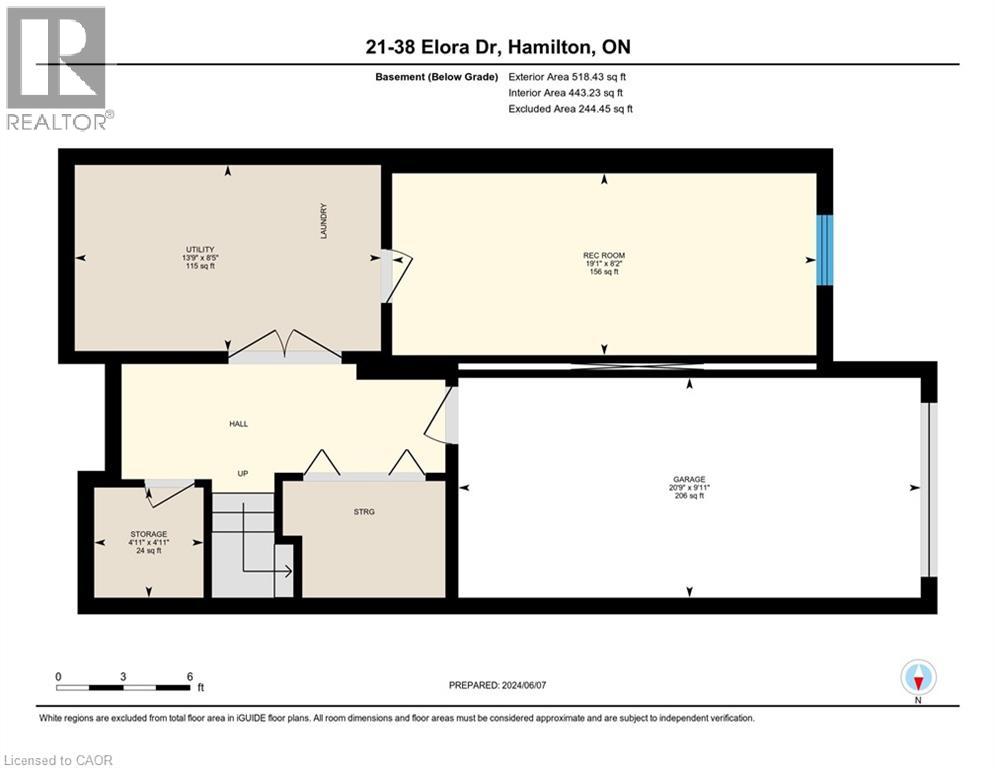38 Elora Drive Unit# 21 Hamilton, Ontario L9C 7L4
3 Bedroom
3 Bathroom
1369 sqft
2 Level
Central Air Conditioning
Forced Air
$599,000Maintenance, Insurance, Water, Parking
$457.65 Monthly
Maintenance, Insurance, Water, Parking
$457.65 MonthlyBeautifully renovated 2 storey unit in West Mountain Town. Featuring over $100k in renovations & upgrades. 3+1 bedrooms, 2.5 bathrooms (roughed in bath in basement). Master bedroom with ensuite. Renovations include kitchen, flooring, bathrooms, blinds, gas fireplace, and appliances. Basement bedroom or office space. Terrace off main level for enjoying scenery. Single car garage with inside entry, sought after area with easy access to parks, schools, shopping, and bus route. (id:41954)
Property Details
| MLS® Number | 40768906 |
| Property Type | Single Family |
| Amenities Near By | Park, Place Of Worship, Schools |
| Community Features | Quiet Area, Community Centre |
| Equipment Type | Water Heater |
| Features | Balcony, Paved Driveway |
| Parking Space Total | 2 |
| Rental Equipment Type | Water Heater |
Building
| Bathroom Total | 3 |
| Bedrooms Above Ground | 3 |
| Bedrooms Total | 3 |
| Appliances | Dryer, Refrigerator, Stove, Washer, Window Coverings |
| Architectural Style | 2 Level |
| Basement Development | Finished |
| Basement Type | Full (finished) |
| Construction Style Attachment | Attached |
| Cooling Type | Central Air Conditioning |
| Exterior Finish | Brick |
| Half Bath Total | 1 |
| Heating Type | Forced Air |
| Stories Total | 2 |
| Size Interior | 1369 Sqft |
| Type | Row / Townhouse |
| Utility Water | Municipal Water |
Parking
| Attached Garage |
Land
| Acreage | No |
| Land Amenities | Park, Place Of Worship, Schools |
| Sewer | Municipal Sewage System |
| Size Total Text | Unknown |
| Zoning Description | E-2/s-200 |
Rooms
| Level | Type | Length | Width | Dimensions |
|---|---|---|---|---|
| Second Level | 3pc Bathroom | Measurements not available | ||
| Second Level | Bedroom | 10'0'' x 9'9'' | ||
| Second Level | Bedroom | 10'9'' x 8'10'' | ||
| Second Level | 4pc Bathroom | Measurements not available | ||
| Second Level | Primary Bedroom | 10'0'' x 14'8'' | ||
| Basement | Utility Room | 8'5'' x 13'9'' | ||
| Basement | Storage | 4'11'' x 4'11'' | ||
| Basement | Recreation Room | 9'11'' x 20'9'' | ||
| Main Level | 2pc Bathroom | Measurements not available | ||
| Main Level | Living Room | 10'7'' x 21'11'' | ||
| Main Level | Dining Room | 8'10'' x 12'5'' | ||
| Main Level | Kitchen | 8'1'' x 14'5'' |
https://www.realtor.ca/real-estate/28858209/38-elora-drive-unit-21-hamilton
Interested?
Contact us for more information
