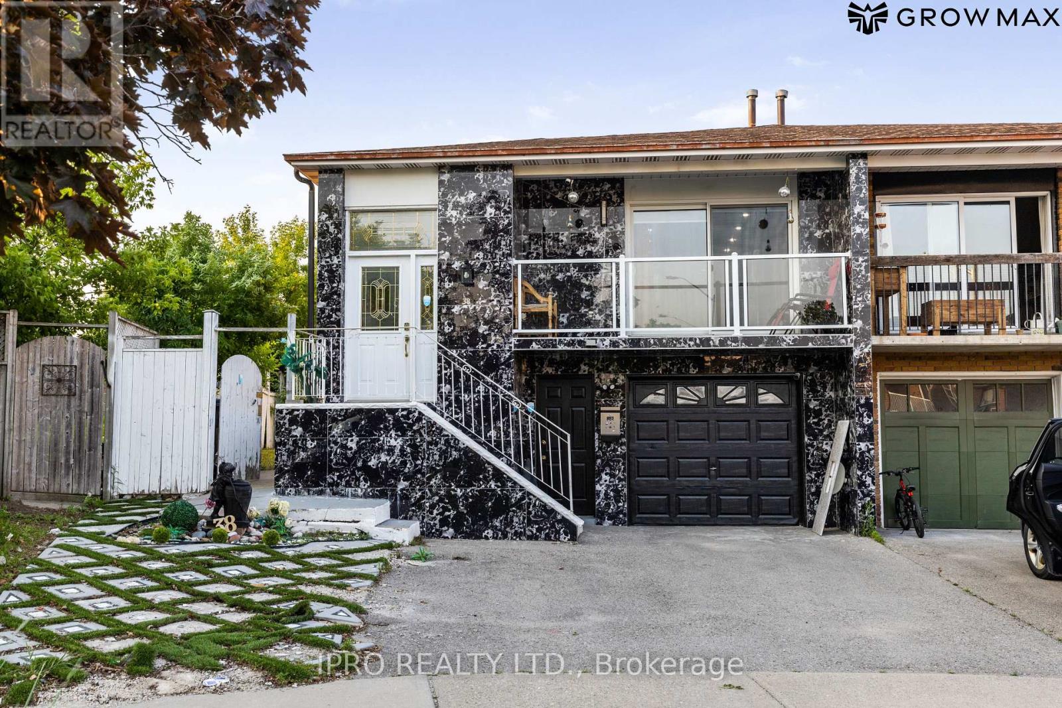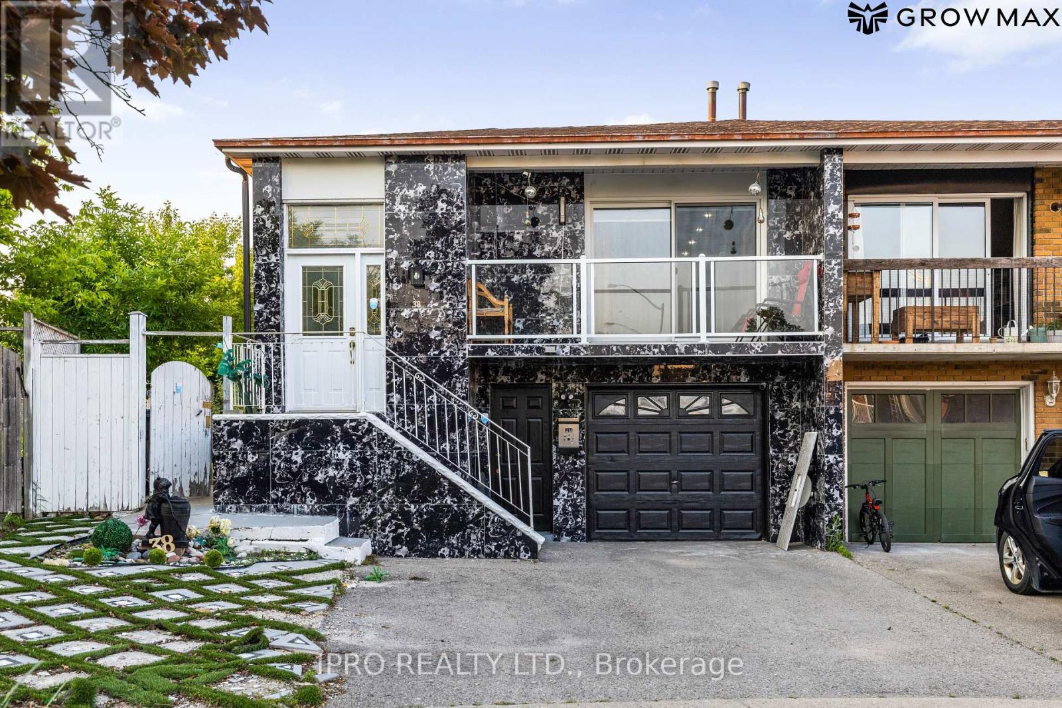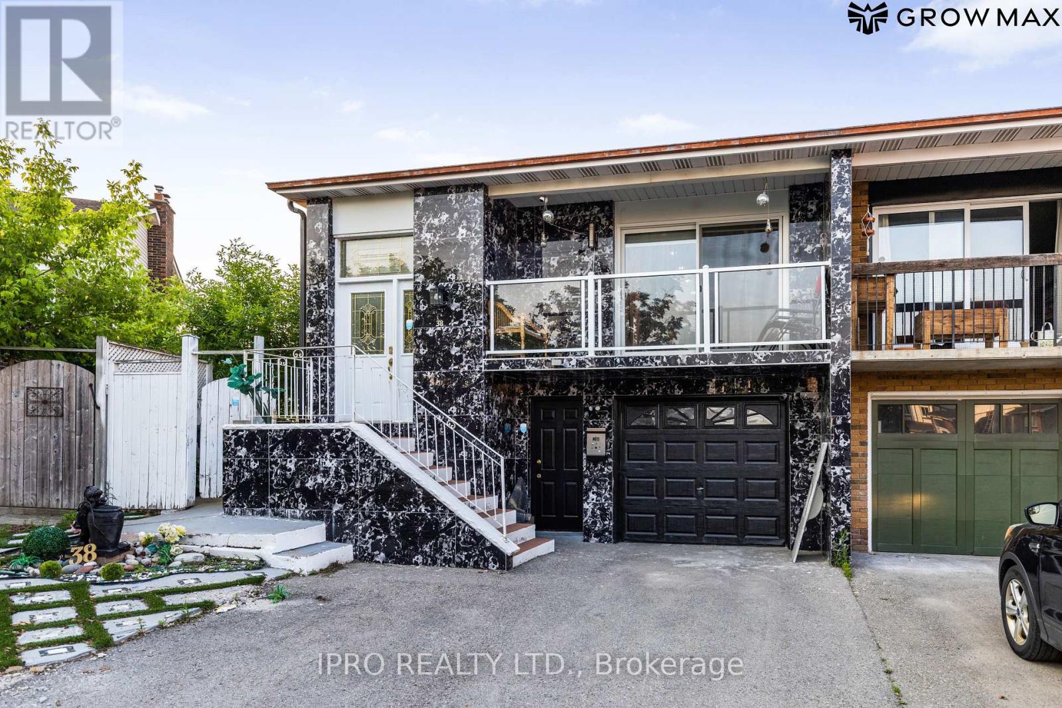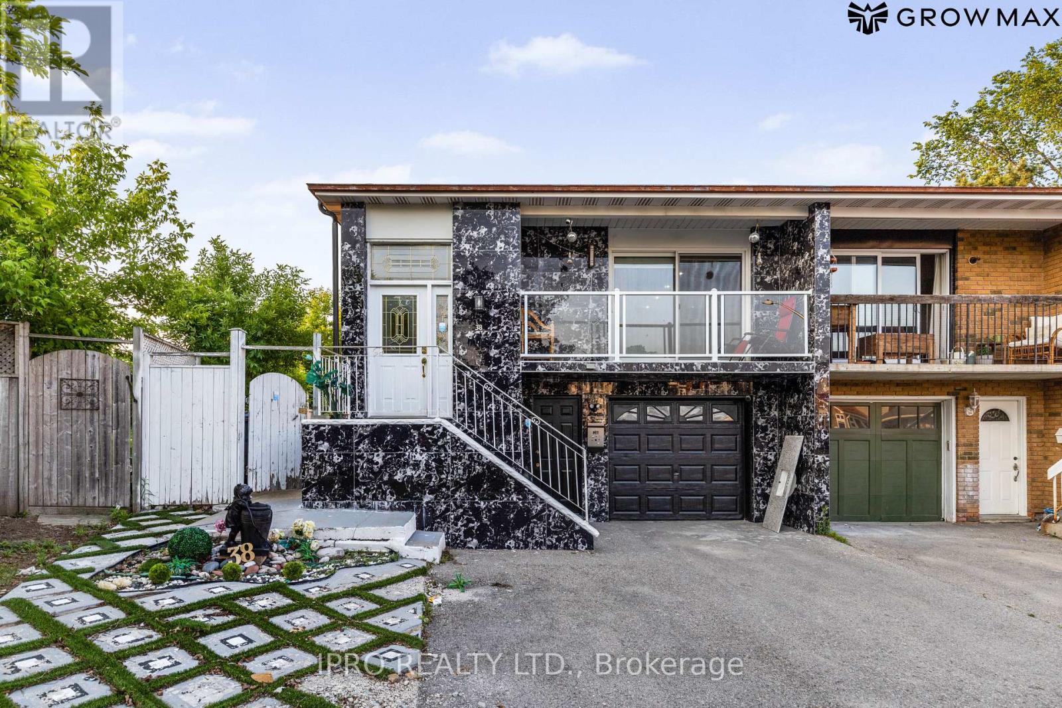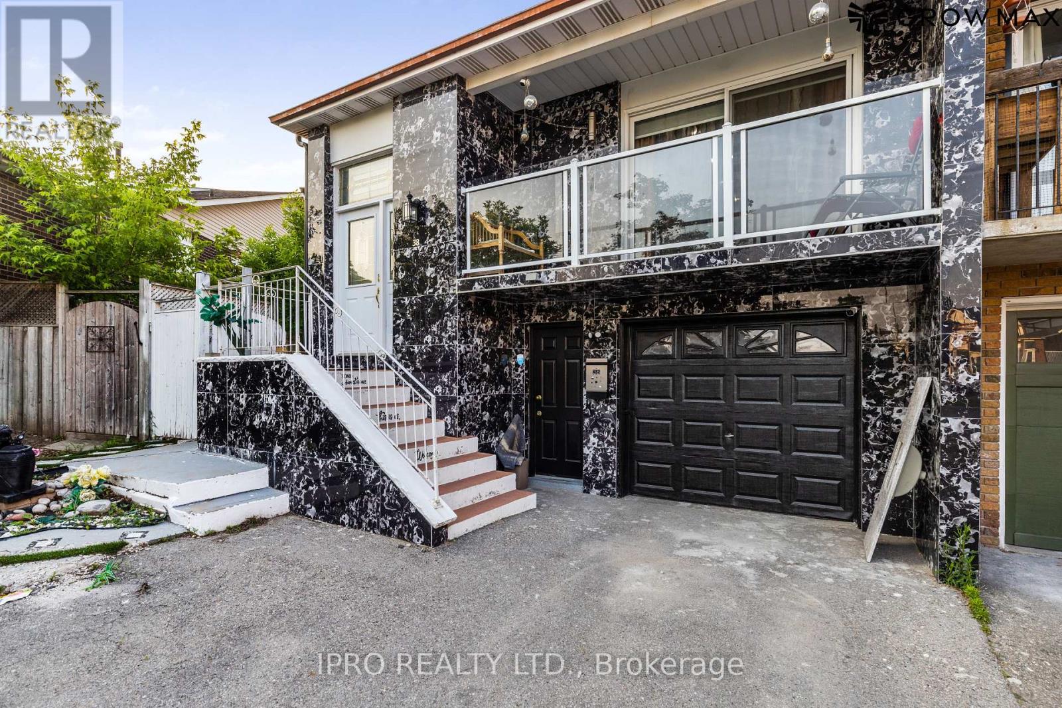7 Bedroom
4 Bathroom
1500 - 2000 sqft
Fireplace
Central Air Conditioning
Forced Air
$999,999
Beautifully Renovated 7-Bedroom Semi-Detached in Prime Madoc! Income Property with $6,750/Month Rental! Incredible opportunity for investors or first-time buyers! This spacious semi-detached home in Brampton's desirable Madoc community features 7 bedrooms, 4 washrooms, and 3 separate units with individual entrances and a legal basement in a Cul-de-Sac all fully rented and generating $6,750/month in income! Features: 3 Self-Contained Units w/ Separate Entrances7 Bedrooms | 4 Full Bathrooms Recent Renovations Throughout Turnkey Investment Opportunity. Location Highlights:5 Minutes to Grocery Stores 7 Minutes to GO Station Surrounded by Excellent Schools Family-Friendly Neighborhood This property has been extensively upgraded and offers great flexibility live in one unit and rent the rest or enjoy strong cash flow from all three. A rare find in a high-demand area! (id:41954)
Open House
This property has open houses!
Starts at:
2:00 pm
Ends at:
4:00 pm
Property Details
|
MLS® Number
|
W12224757 |
|
Property Type
|
Single Family |
|
Community Name
|
Brampton North |
|
Amenities Near By
|
Hospital, Golf Nearby, Public Transit, Schools |
|
Equipment Type
|
Water Heater |
|
Features
|
Cul-de-sac, Carpet Free, In-law Suite |
|
Parking Space Total
|
4 |
|
Rental Equipment Type
|
Water Heater |
Building
|
Bathroom Total
|
4 |
|
Bedrooms Above Ground
|
4 |
|
Bedrooms Below Ground
|
3 |
|
Bedrooms Total
|
7 |
|
Amenities
|
Fireplace(s) |
|
Appliances
|
Water Heater - Tankless, Water Heater, Dishwasher, Dryer, Hood Fan, Microwave, Range, Stove, Washer, Whirlpool, Refrigerator |
|
Basement Development
|
Finished |
|
Basement Features
|
Separate Entrance, Walk Out |
|
Basement Type
|
N/a (finished) |
|
Construction Style Attachment
|
Semi-detached |
|
Construction Style Split Level
|
Backsplit |
|
Cooling Type
|
Central Air Conditioning |
|
Exterior Finish
|
Brick |
|
Fire Protection
|
Smoke Detectors |
|
Fireplace Present
|
Yes |
|
Fireplace Total
|
1 |
|
Foundation Type
|
Concrete |
|
Heating Fuel
|
Natural Gas |
|
Heating Type
|
Forced Air |
|
Size Interior
|
1500 - 2000 Sqft |
|
Type
|
House |
|
Utility Water
|
Municipal Water |
Parking
|
Attached Garage
|
|
|
Garage
|
|
|
Covered
|
|
Land
|
Acreage
|
No |
|
Fence Type
|
Fenced Yard |
|
Land Amenities
|
Hospital, Golf Nearby, Public Transit, Schools |
|
Sewer
|
Sanitary Sewer |
|
Size Depth
|
152 Ft |
|
Size Frontage
|
25 Ft |
|
Size Irregular
|
25 X 152 Ft |
|
Size Total Text
|
25 X 152 Ft |
|
Zoning Description
|
Rma |
Rooms
| Level |
Type |
Length |
Width |
Dimensions |
|
Lower Level |
Bedroom |
3.87 m |
2.71 m |
3.87 m x 2.71 m |
|
Lower Level |
Kitchen |
3.87 m |
2.47 m |
3.87 m x 2.47 m |
|
Lower Level |
Bedroom 5 |
5.34 m |
3.49 m |
5.34 m x 3.49 m |
|
Lower Level |
Bedroom |
3.13 m |
3.63 m |
3.13 m x 3.63 m |
|
Main Level |
Living Room |
4.2 m |
3.67 m |
4.2 m x 3.67 m |
|
Main Level |
Dining Room |
2.99 m |
2.65 m |
2.99 m x 2.65 m |
|
Main Level |
Kitchen |
5.4 m |
3.03 m |
5.4 m x 3.03 m |
|
Upper Level |
Primary Bedroom |
3.93 m |
3.81 m |
3.93 m x 3.81 m |
|
Upper Level |
Bedroom 2 |
3.73 m |
2.92 m |
3.73 m x 2.92 m |
|
Upper Level |
Bedroom 3 |
3.36 m |
2.82 m |
3.36 m x 2.82 m |
|
Ground Level |
Kitchen |
6.82 m |
3.53 m |
6.82 m x 3.53 m |
|
Ground Level |
Bedroom 4 |
3.04 m |
2.7 m |
3.04 m x 2.7 m |
Utilities
|
Cable
|
Available |
|
Electricity
|
Available |
|
Sewer
|
Available |
https://www.realtor.ca/real-estate/28477049/38-elderwood-place-brampton-brampton-north-brampton-north
