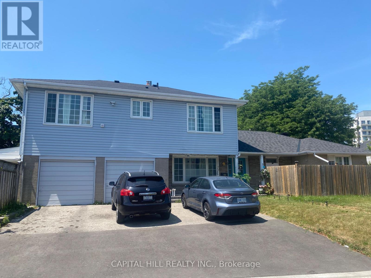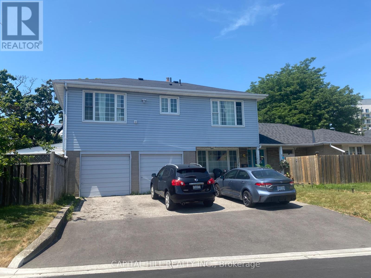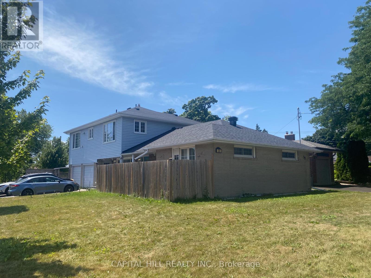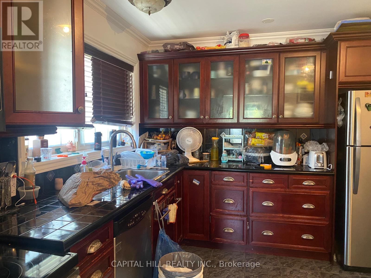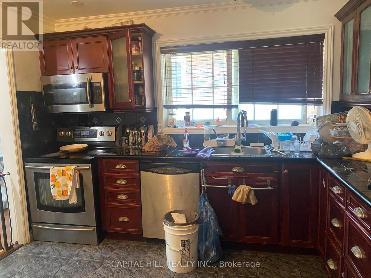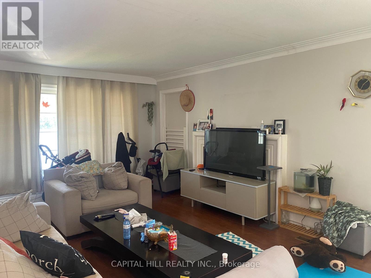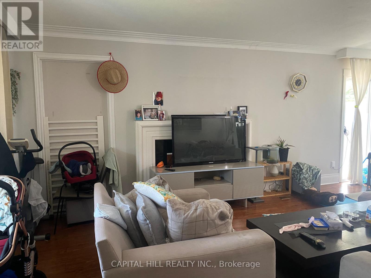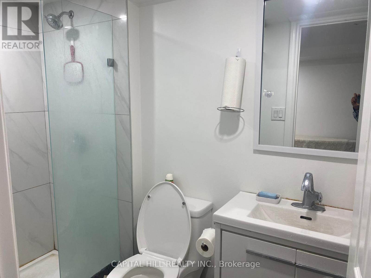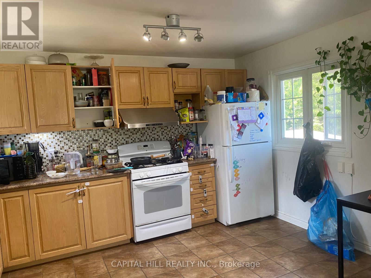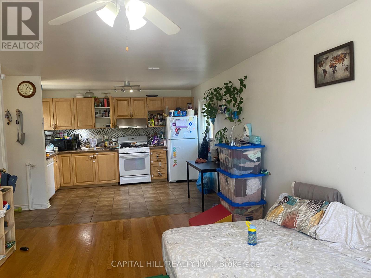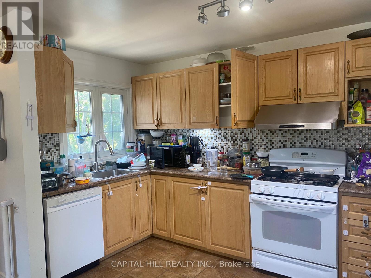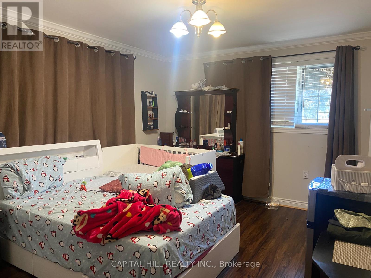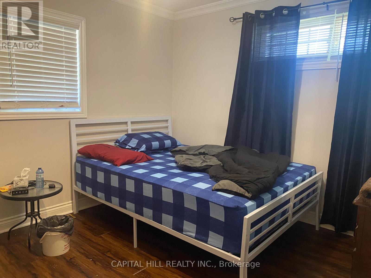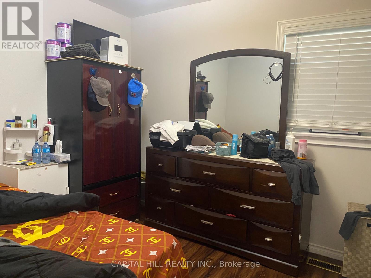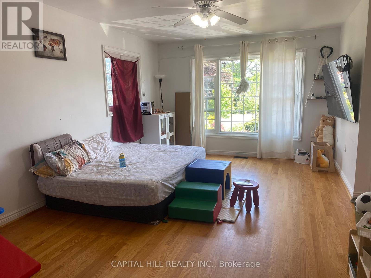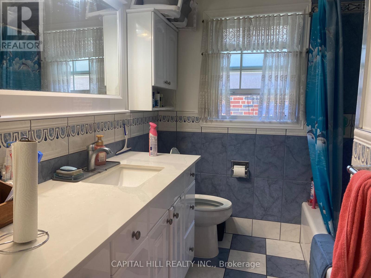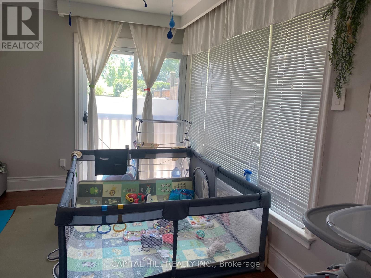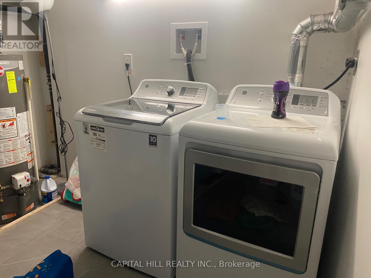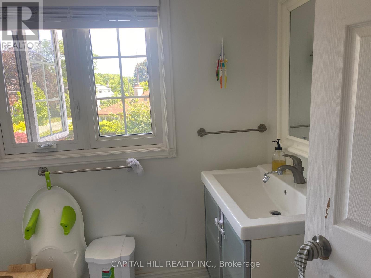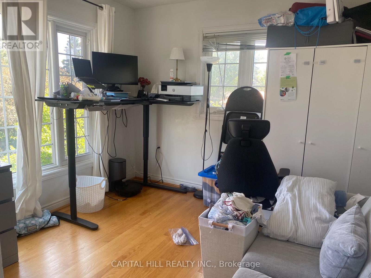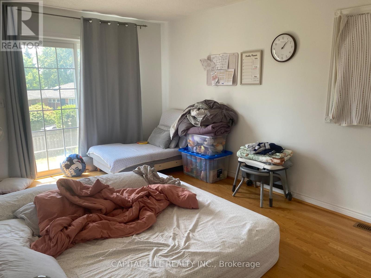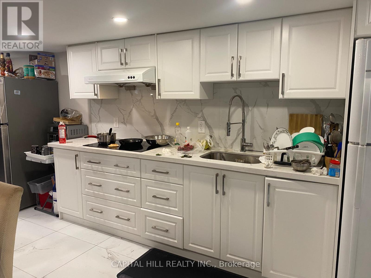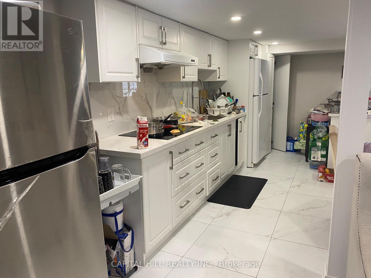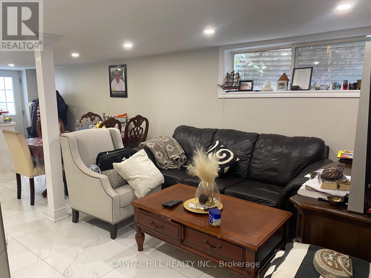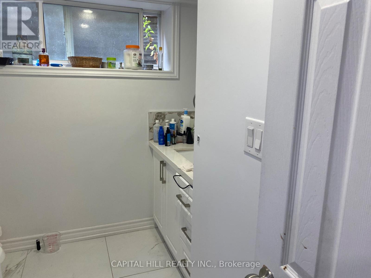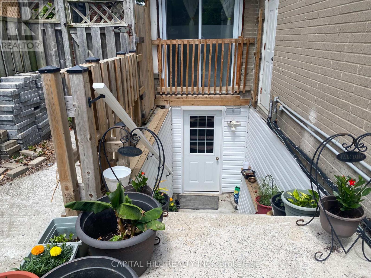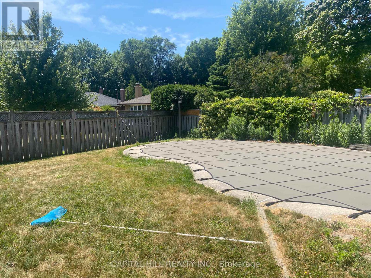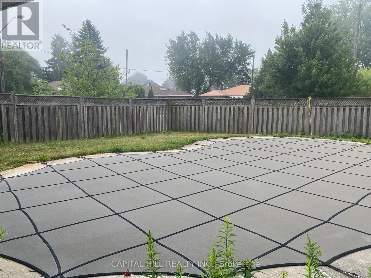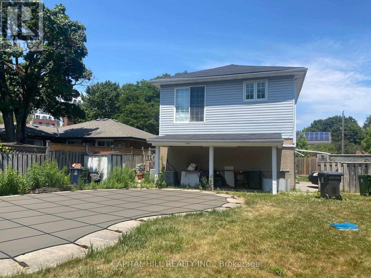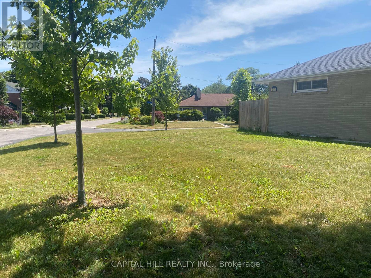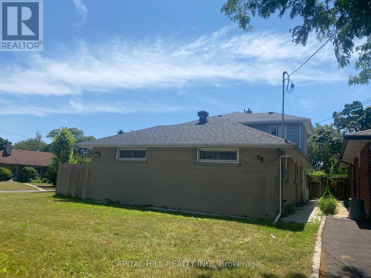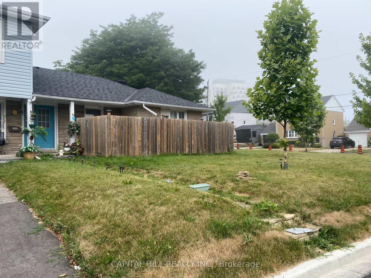7 Bedroom
3 Bathroom
2000 - 2500 sqft
Fireplace
Inground Pool
Central Air Conditioning
Forced Air
$1,499,000
***Perfect for First-Time Buyers & Investors***Chance To Live In A Booming & Desirable Birchcliffe-Cliffside Neighbourhood***Three Separate Renovated Units ***Three Separate Entrances, 3 Kitchens & 3 Bathrooms*** 3 Bedroom Ground Level Suite***2nd Floor Unit Consists Of 2 Bedrooms, Laundry & Spectacular Open Concept Living, Dining & Kitchen With Numerous Windows Allowing Undisturbed Daytime Sunlight*** Inground Pool***(As Is) **New Legal 2 Bedroom Basement Apartment with city Permits**$$$$ Spent**All Newer Windows ** Generously sized fenced backyard** Easy access to 24-hour TTC **Close to all amentities & shopping plaza.**Property is occupied AAA Tenants**Turnkey rental property**A versatile home with great potential for income**All units rented for $6,450.00/month*Large Corner Lot *Hurry This will not Stay long*** (id:41954)
Property Details
|
MLS® Number
|
E12307090 |
|
Property Type
|
Single Family |
|
Community Name
|
Birchcliffe-Cliffside |
|
Features
|
Irregular Lot Size |
|
Parking Space Total
|
4 |
|
Pool Type
|
Inground Pool |
Building
|
Bathroom Total
|
3 |
|
Bedrooms Above Ground
|
5 |
|
Bedrooms Below Ground
|
2 |
|
Bedrooms Total
|
7 |
|
Appliances
|
Water Heater, Dryer, Stove, Two Washers, Refrigerator |
|
Basement Development
|
Finished |
|
Basement Features
|
Separate Entrance |
|
Basement Type
|
N/a (finished) |
|
Construction Style Attachment
|
Detached |
|
Cooling Type
|
Central Air Conditioning |
|
Exterior Finish
|
Brick, Vinyl Siding |
|
Fireplace Present
|
Yes |
|
Flooring Type
|
Hardwood, Tile, Ceramic, Wood |
|
Foundation Type
|
Block |
|
Heating Fuel
|
Natural Gas |
|
Heating Type
|
Forced Air |
|
Stories Total
|
2 |
|
Size Interior
|
2000 - 2500 Sqft |
|
Type
|
House |
|
Utility Water
|
Municipal Water |
Parking
Land
|
Acreage
|
No |
|
Sewer
|
Sanitary Sewer |
|
Size Depth
|
129 Ft ,1 In |
|
Size Frontage
|
61 Ft |
|
Size Irregular
|
61 X 129.1 Ft |
|
Size Total Text
|
61 X 129.1 Ft |
Rooms
| Level |
Type |
Length |
Width |
Dimensions |
|
Basement |
Kitchen |
3.5 m |
3.8 m |
3.5 m x 3.8 m |
|
Basement |
Primary Bedroom |
5.18 m |
4 m |
5.18 m x 4 m |
|
Main Level |
Living Room |
4.5 m |
3.35 m |
4.5 m x 3.35 m |
|
Main Level |
Dining Room |
3.35 m |
3.05 m |
3.35 m x 3.05 m |
|
Main Level |
Kitchen |
3.35 m |
3.05 m |
3.35 m x 3.05 m |
|
Main Level |
Primary Bedroom |
4.5 m |
3.05 m |
4.5 m x 3.05 m |
|
Main Level |
Bedroom 2 |
3.66 m |
3.05 m |
3.66 m x 3.05 m |
|
Main Level |
Bedroom 3 |
3.05 m |
2.8 m |
3.05 m x 2.8 m |
|
Upper Level |
Bedroom 5 |
3.7 m |
3.05 m |
3.7 m x 3.05 m |
|
Upper Level |
Kitchen |
4.35 m |
3.35 m |
4.35 m x 3.35 m |
|
Upper Level |
Living Room |
5.5 m |
4 m |
5.5 m x 4 m |
|
Upper Level |
Bedroom 4 |
4.88 m |
3.05 m |
4.88 m x 3.05 m |
https://www.realtor.ca/real-estate/28653280/38-cliffside-drive-toronto-birchcliffe-cliffside-birchcliffe-cliffside
