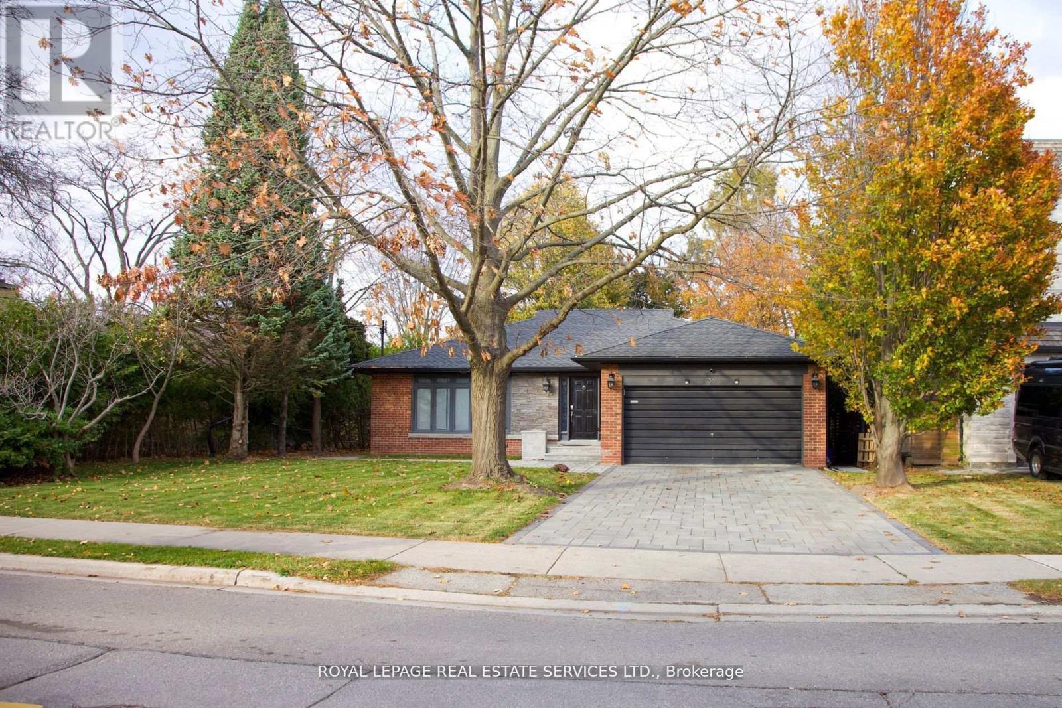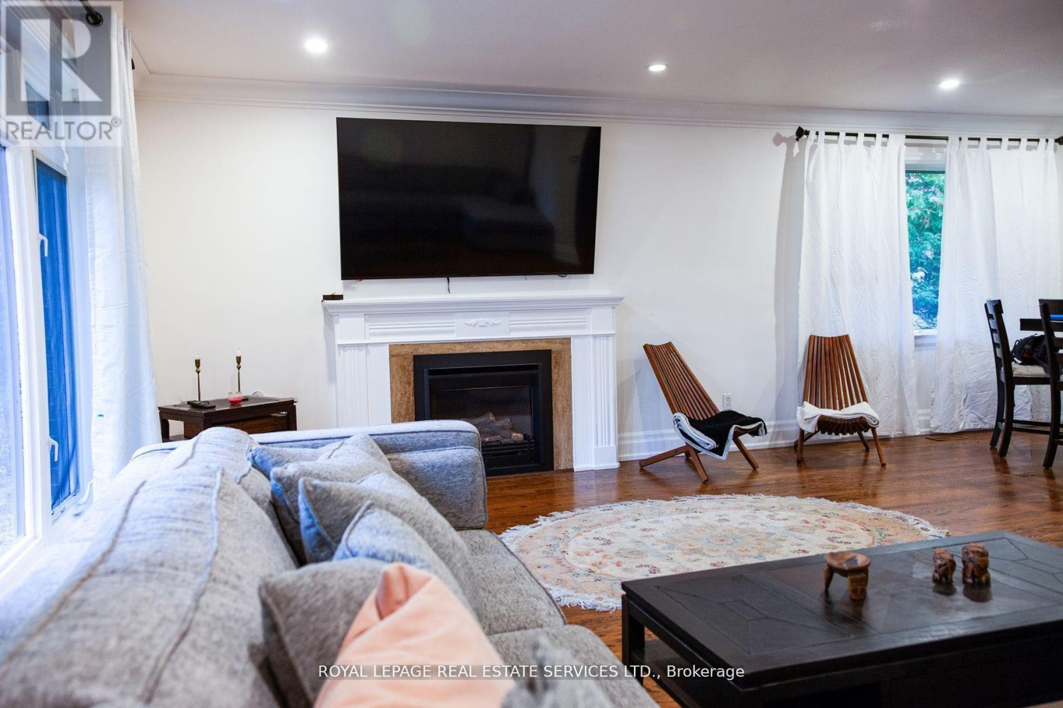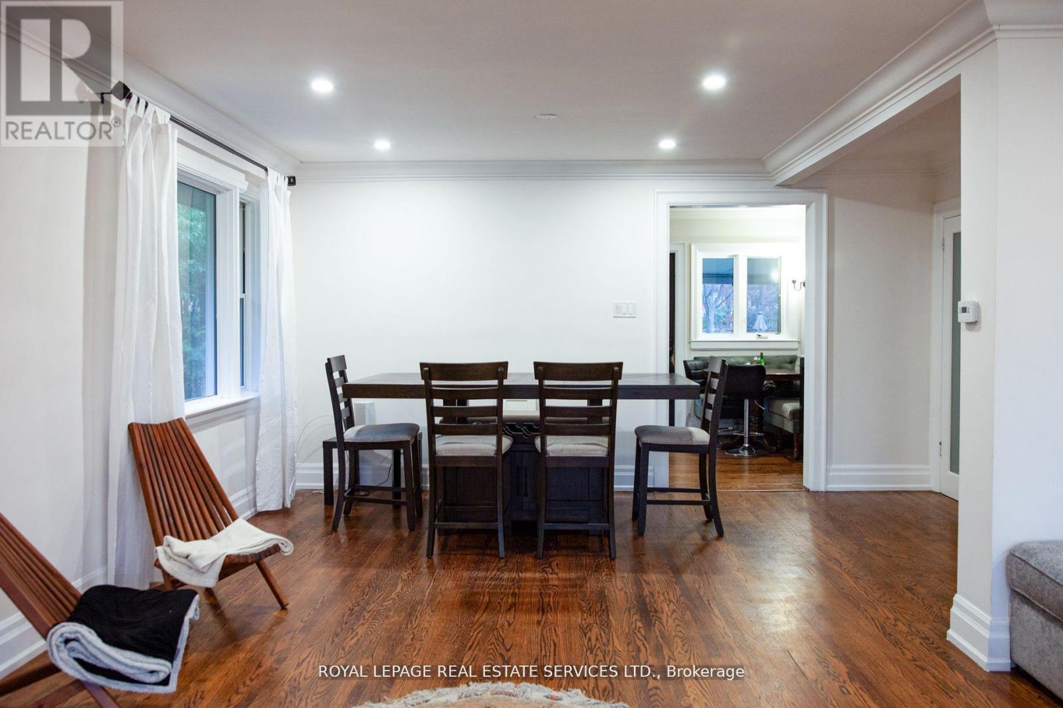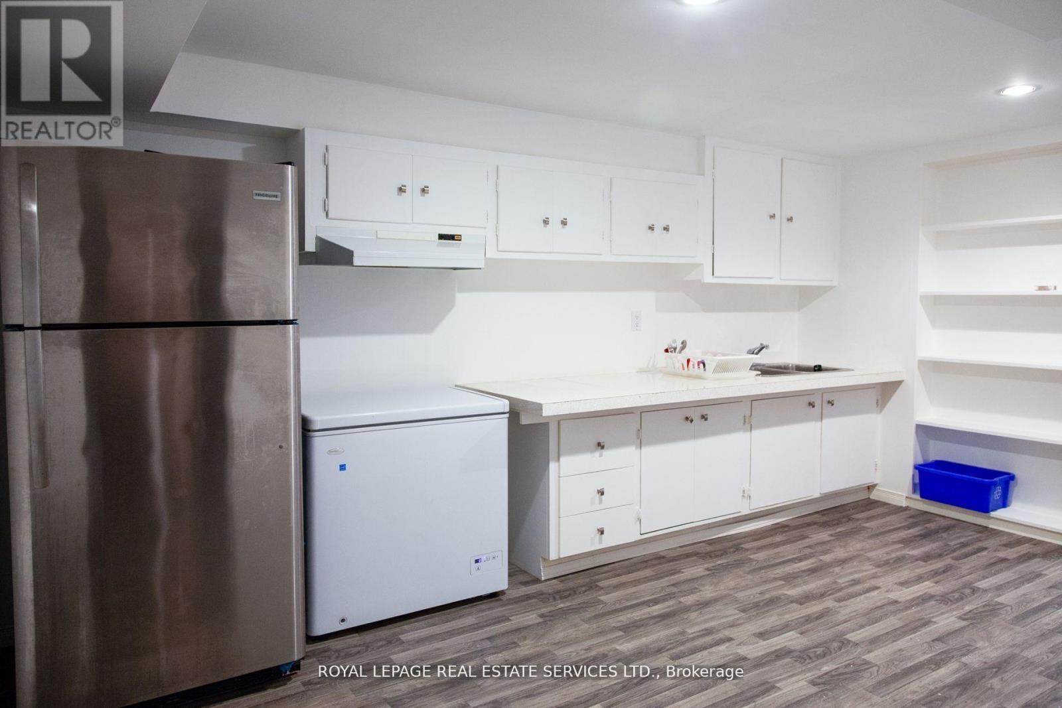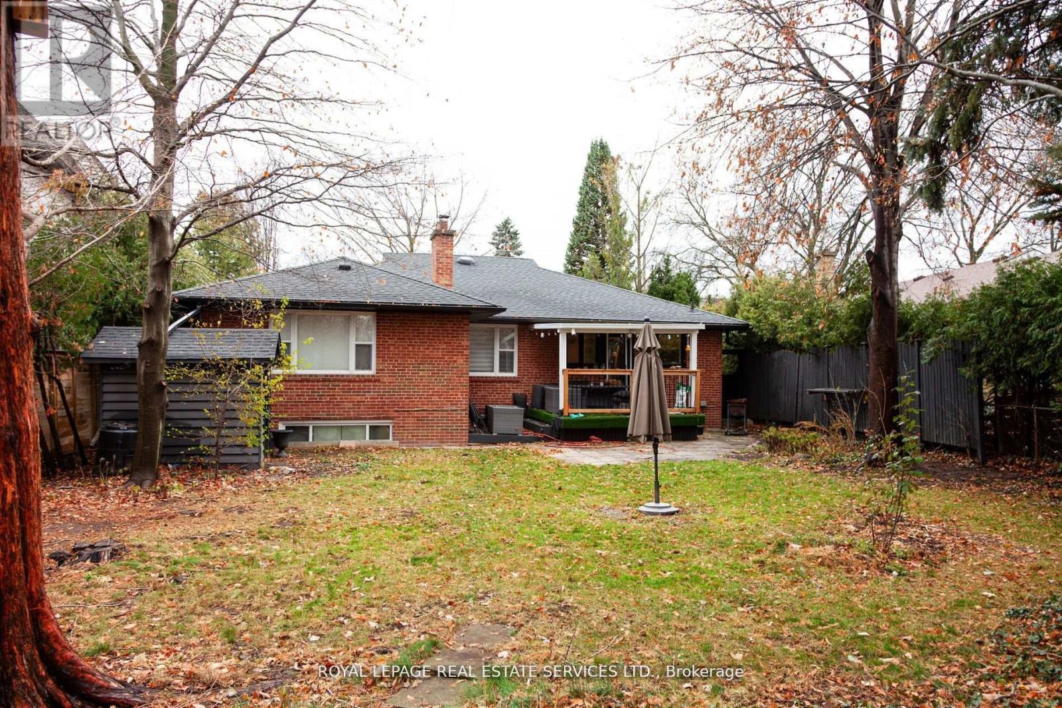5 Bedroom
3 Bathroom
Bungalow
Fireplace
Central Air Conditioning
Forced Air
$2,288,000
Located in the prestigious Bayview Village neighbourhood, this beautifully updated bungalow sits on an expansive 8,568 square-foot private pool-sized lot, an exceptional opportunity for families, builders, or investors. This turnkey 3+2 bedroom, 3-bathroom home offers a spacious layout with approximately 1,588 sq. ft. per level. The bright and welcoming living and dining area is centred around a cozy gas fireplace, while the kitchen features elegant white cabinetry, granite countertops, a breakfast area, and a walk-out to a covered deck overlooking a landscaped backyard retreat. The finished lower level, complete with a private walk-out, second kitchen, 3-piece bath, and two additional bedrooms, functions perfectly as an in-law suite or income-generating space. Additional highlights include a newly interlocked and landscaped driveway, interior garage access, fresh paint throughout, and modern touches that make this home move-in ready. Ideally situated minutes from the subway, Bayview Village Shopping Centre, scenic parks, top-tier schools including Earl Haig, and Highway 401, this property blends convenience, lifestyle, and long-term value. The seller is motivated, so act quickly to secure this rare gem in one of Toronto's most sought-after communities. (id:41954)
Property Details
|
MLS® Number
|
C12035339 |
|
Property Type
|
Single Family |
|
Community Name
|
Bayview Village |
|
Features
|
In-law Suite |
|
Parking Space Total
|
6 |
Building
|
Bathroom Total
|
3 |
|
Bedrooms Above Ground
|
3 |
|
Bedrooms Below Ground
|
2 |
|
Bedrooms Total
|
5 |
|
Amenities
|
Fireplace(s) |
|
Appliances
|
Garage Door Opener Remote(s) |
|
Architectural Style
|
Bungalow |
|
Basement Development
|
Finished |
|
Basement Features
|
Walk Out |
|
Basement Type
|
N/a (finished) |
|
Construction Style Attachment
|
Detached |
|
Cooling Type
|
Central Air Conditioning |
|
Exterior Finish
|
Brick Facing |
|
Fireplace Present
|
Yes |
|
Flooring Type
|
Hardwood, Laminate, Carpeted |
|
Foundation Type
|
Concrete |
|
Heating Fuel
|
Natural Gas |
|
Heating Type
|
Forced Air |
|
Stories Total
|
1 |
|
Type
|
House |
|
Utility Water
|
Municipal Water |
Parking
Land
|
Acreage
|
No |
|
Sewer
|
Sanitary Sewer |
|
Size Depth
|
148 Ft ,7 In |
|
Size Frontage
|
67 Ft |
|
Size Irregular
|
67 X 148.62 Ft |
|
Size Total Text
|
67 X 148.62 Ft |
Rooms
| Level |
Type |
Length |
Width |
Dimensions |
|
Basement |
Laundry Room |
7.72 m |
2.87 m |
7.72 m x 2.87 m |
|
Basement |
Recreational, Games Room |
5.23 m |
3.91 m |
5.23 m x 3.91 m |
|
Basement |
Games Room |
7.47 m |
7.01 m |
7.47 m x 7.01 m |
|
Basement |
Kitchen |
4.62 m |
3 m |
4.62 m x 3 m |
|
Basement |
Bedroom |
4.19 m |
3.35 m |
4.19 m x 3.35 m |
|
Main Level |
Foyer |
4.59 m |
1.72 m |
4.59 m x 1.72 m |
|
Main Level |
Living Room |
5.69 m |
3.96 m |
5.69 m x 3.96 m |
|
Main Level |
Kitchen |
3.7 m |
3 m |
3.7 m x 3 m |
|
Main Level |
Primary Bedroom |
4.52 m |
3.48 m |
4.52 m x 3.48 m |
|
Main Level |
Bedroom 2 |
3.81 m |
3.61 m |
3.81 m x 3.61 m |
|
Main Level |
Bedroom 3 |
3.28 m |
3 m |
3.28 m x 3 m |
https://www.realtor.ca/real-estate/28059889/38-citation-drive-toronto-bayview-village-bayview-village
