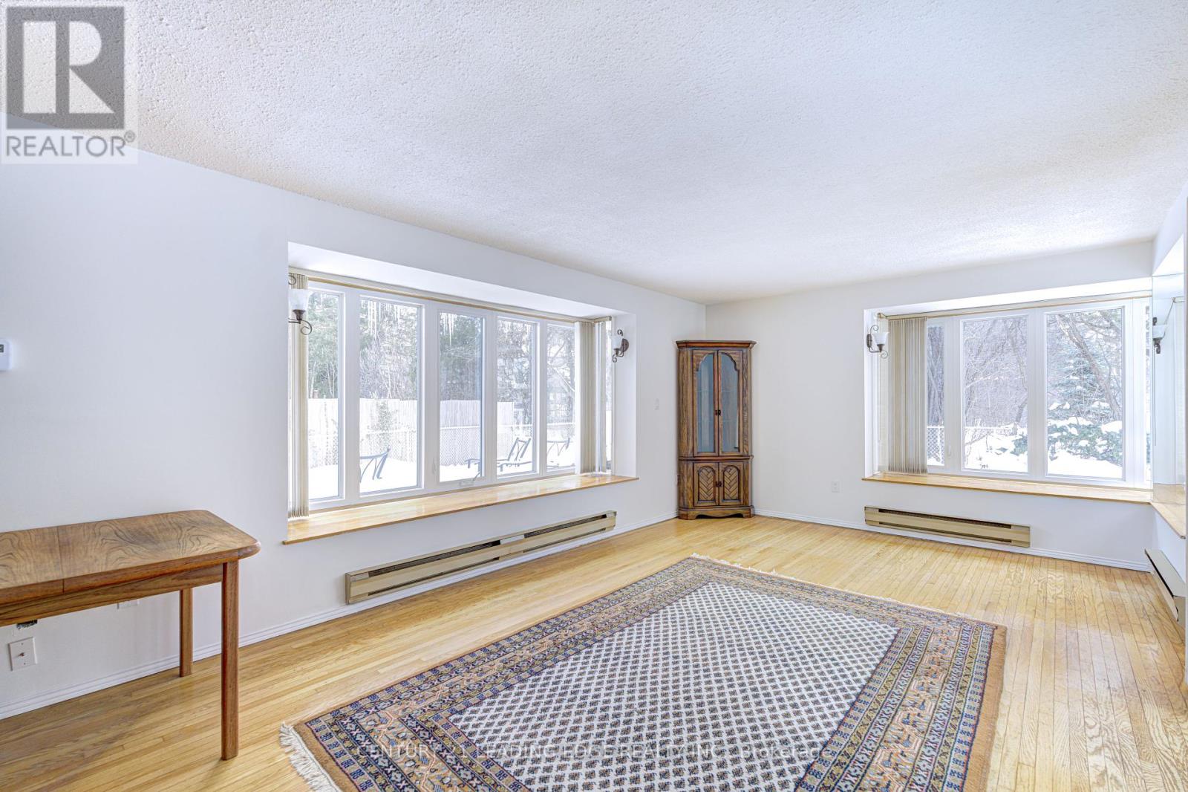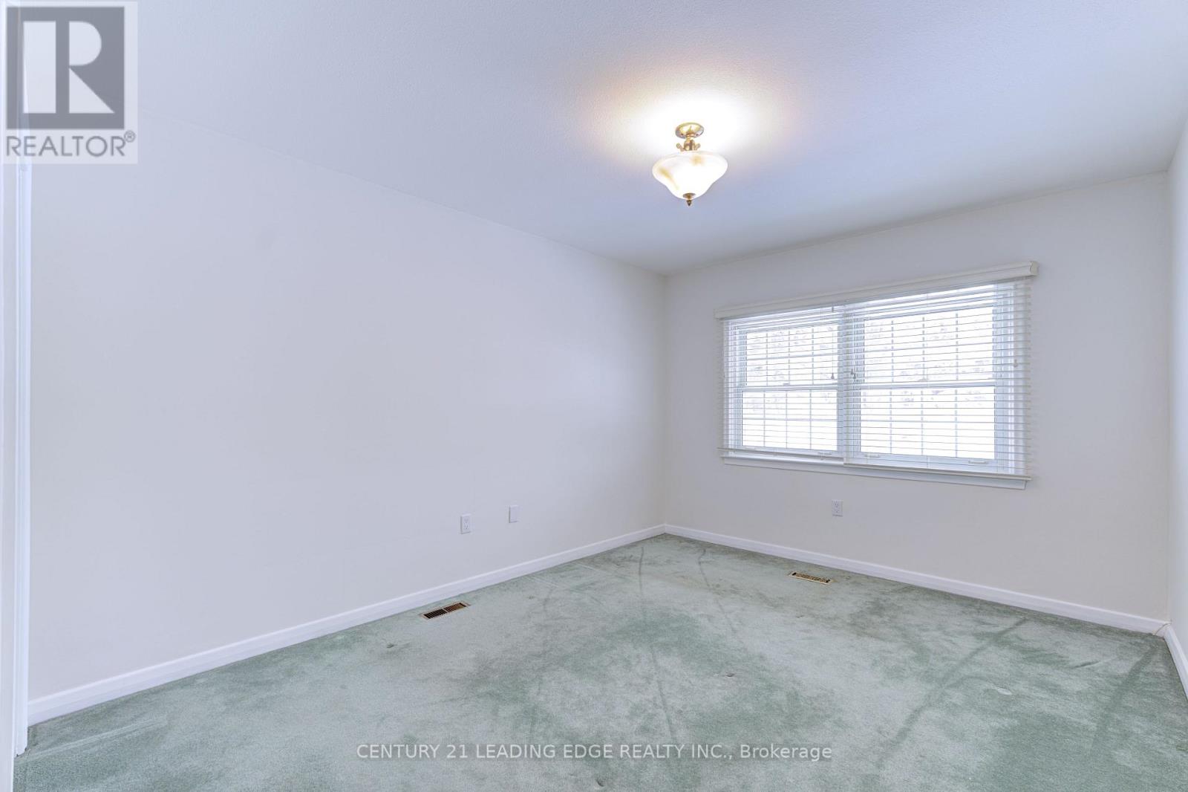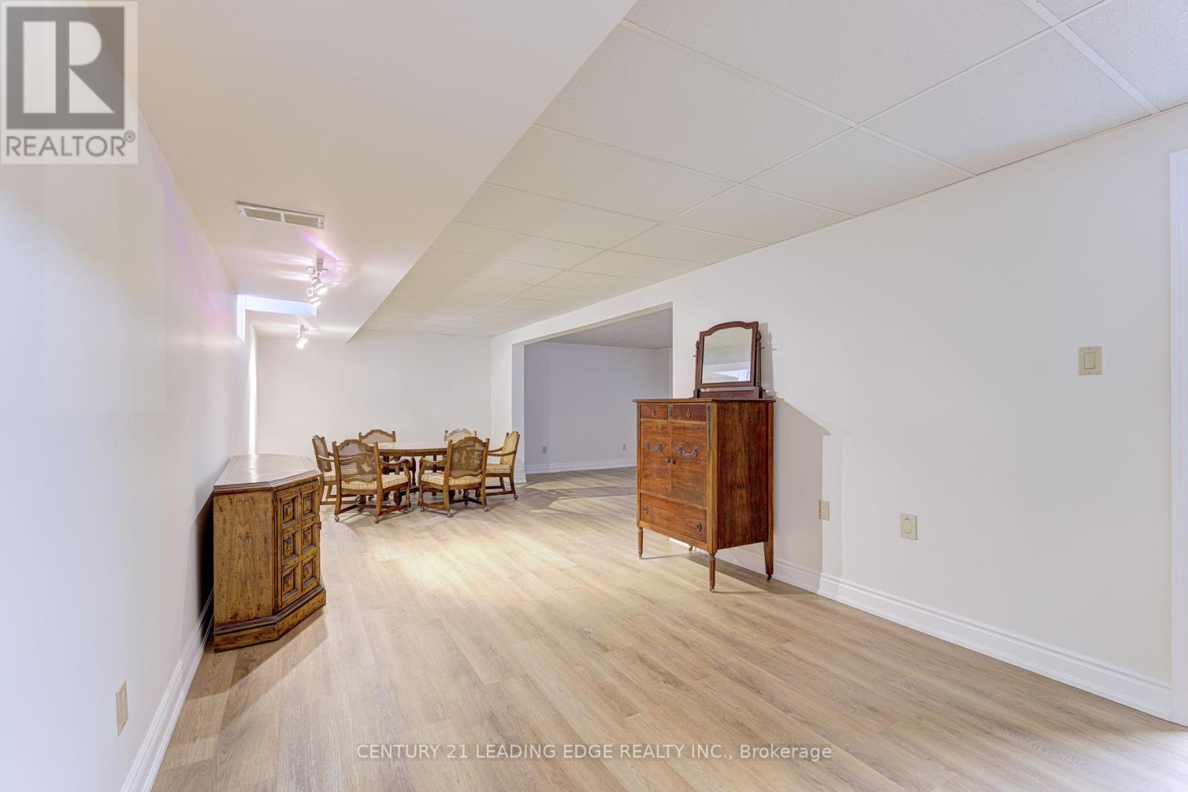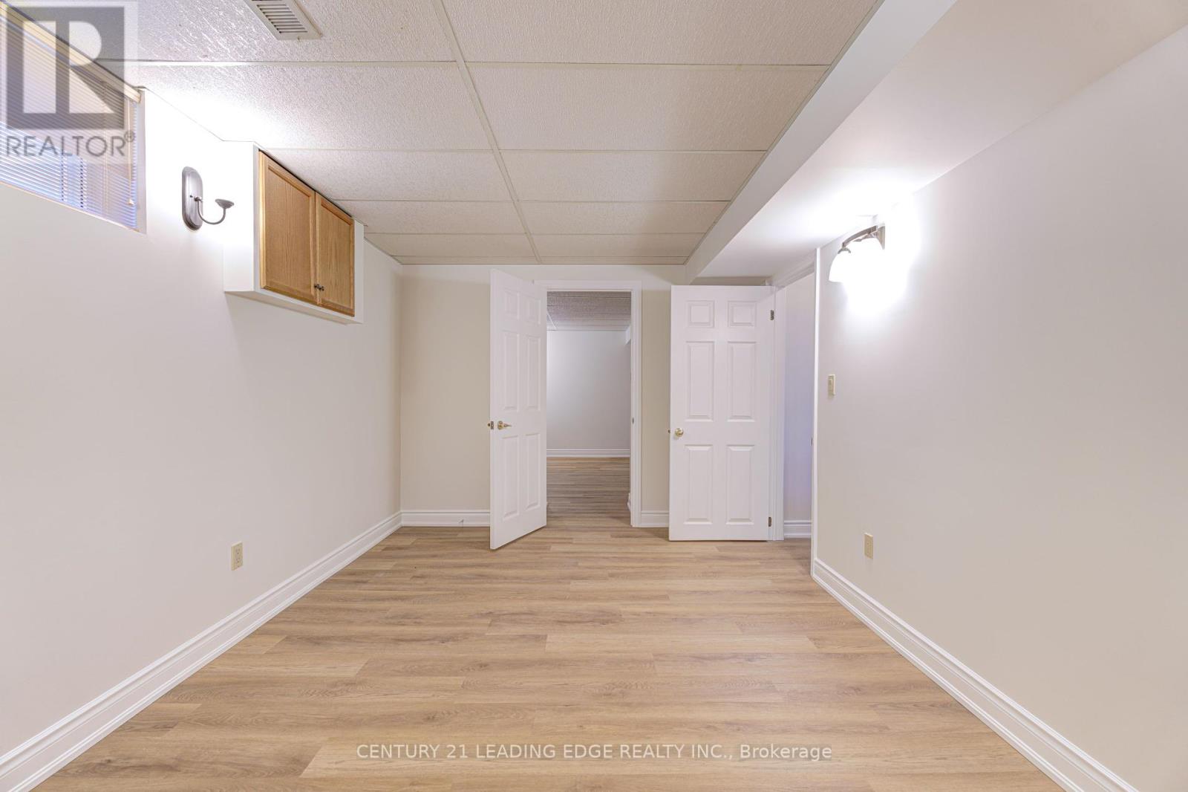4 Bedroom
3 Bathroom
Bungalow
Central Air Conditioning
Forced Air
Landscaped
$1,099,000
This is the one you've been waiting for! An 1800 sqft (per MPAC) true bungalow on one of the most exclusive cul-de-sacs in prime West Peel Village. Truly a rare find. 65' frontage with great curb appeal. Parking for 6 cars. Well maintained by same owner for almost 30 years... generous sized principle rooms, hardwood floors, renovated kitchen and main floor bathrooms, freshly painted, updated lower level with premium vinyl flooring and fresh paint, side door entry, sun filled main floor family room addition, private backyard, roof re-shingled 2023, some windows 2016. You'll love this quiet, family friendly street. Hurry ! PROPERTY SOLD "AS IS WHERE IS CONDITION" SELLER MAKES NO WARRANTIES. (id:41954)
Property Details
|
MLS® Number
|
W11982099 |
|
Property Type
|
Single Family |
|
Community Name
|
Brampton East |
|
Amenities Near By
|
Park, Place Of Worship, Public Transit, Schools |
|
Features
|
Cul-de-sac, Irregular Lot Size |
|
Parking Space Total
|
7 |
|
Structure
|
Deck, Patio(s), Porch |
Building
|
Bathroom Total
|
3 |
|
Bedrooms Above Ground
|
3 |
|
Bedrooms Below Ground
|
1 |
|
Bedrooms Total
|
4 |
|
Amenities
|
Fireplace(s) |
|
Appliances
|
Garage Door Opener Remote(s), Central Vacuum, Dishwasher, Dryer, Garage Door Opener, Microwave, Refrigerator, Stove, Washer, Window Coverings |
|
Architectural Style
|
Bungalow |
|
Basement Development
|
Finished |
|
Basement Type
|
N/a (finished) |
|
Construction Style Attachment
|
Detached |
|
Cooling Type
|
Central Air Conditioning |
|
Exterior Finish
|
Brick, Stone |
|
Flooring Type
|
Hardwood, Vinyl, Carpeted |
|
Foundation Type
|
Concrete |
|
Heating Fuel
|
Natural Gas |
|
Heating Type
|
Forced Air |
|
Stories Total
|
1 |
|
Type
|
House |
|
Utility Water
|
Municipal Water |
Parking
Land
|
Acreage
|
No |
|
Fence Type
|
Fenced Yard |
|
Land Amenities
|
Park, Place Of Worship, Public Transit, Schools |
|
Landscape Features
|
Landscaped |
|
Sewer
|
Sanitary Sewer |
|
Size Depth
|
131 Ft |
|
Size Frontage
|
65 Ft |
|
Size Irregular
|
65.08 X 131.06 Ft ; Irreg: 65.31' (r), 124.83' (e) |
|
Size Total Text
|
65.08 X 131.06 Ft ; Irreg: 65.31' (r), 124.83' (e) |
Rooms
| Level |
Type |
Length |
Width |
Dimensions |
|
Lower Level |
Recreational, Games Room |
8.5 m |
6.4 m |
8.5 m x 6.4 m |
|
Lower Level |
Bedroom 4 |
3.81 m |
2.94 m |
3.81 m x 2.94 m |
|
Lower Level |
Office |
4.08 m |
2.94 m |
4.08 m x 2.94 m |
|
Main Level |
Living Room |
6.22 m |
3.6 m |
6.22 m x 3.6 m |
|
Main Level |
Dining Room |
3.37 m |
2.99 m |
3.37 m x 2.99 m |
|
Main Level |
Family Room |
5.96 m |
3.63 m |
5.96 m x 3.63 m |
|
Main Level |
Kitchen |
3.12 m |
2.79 m |
3.12 m x 2.79 m |
|
Main Level |
Eating Area |
3.12 m |
2.08 m |
3.12 m x 2.08 m |
|
Main Level |
Primary Bedroom |
4.06 m |
3.45 m |
4.06 m x 3.45 m |
|
Main Level |
Bedroom 2 |
4.06 m |
3.15 m |
4.06 m x 3.15 m |
|
Main Level |
Bedroom 3 |
3.15 m |
2.79 m |
3.15 m x 2.79 m |
https://www.realtor.ca/real-estate/27938258/38-cheltenham-court-brampton-brampton-east-brampton-east




























