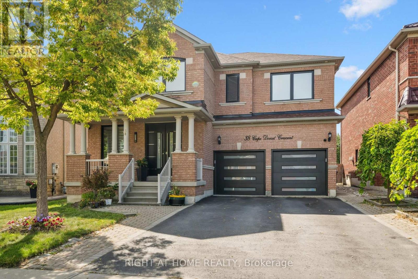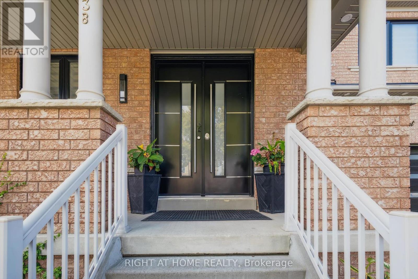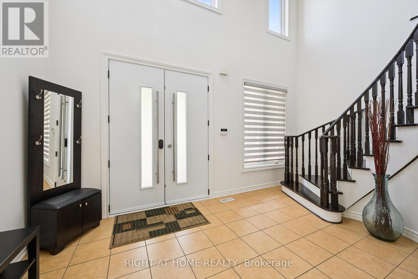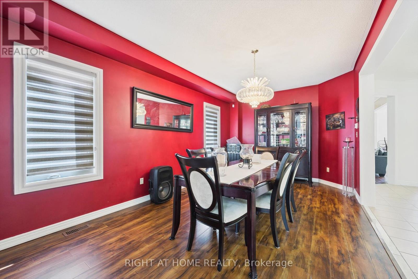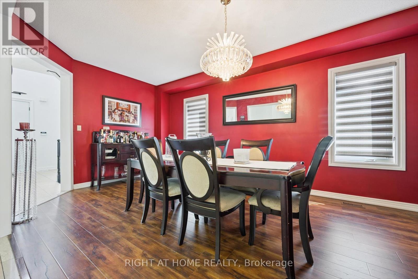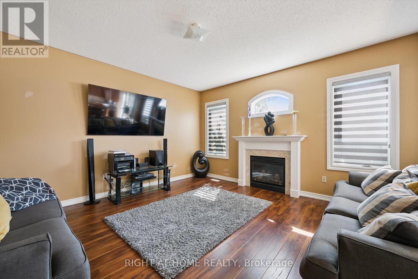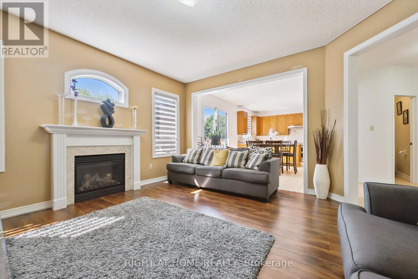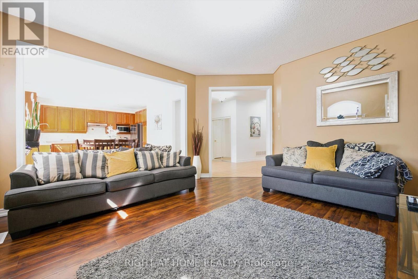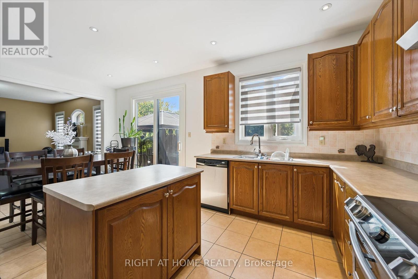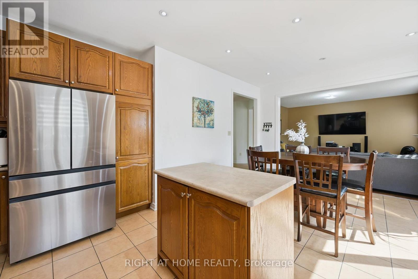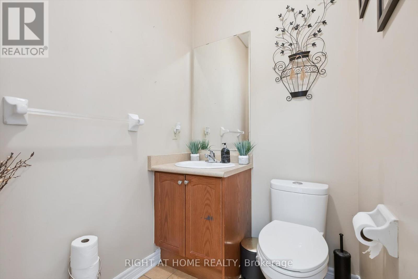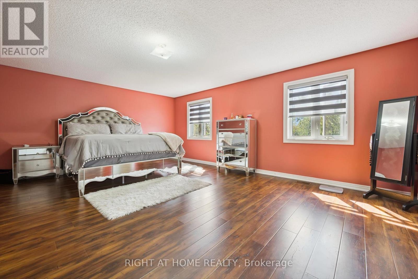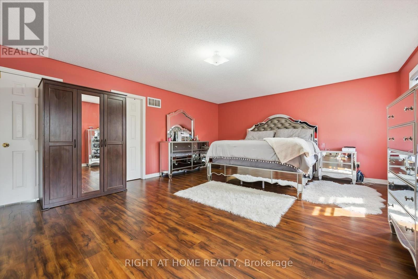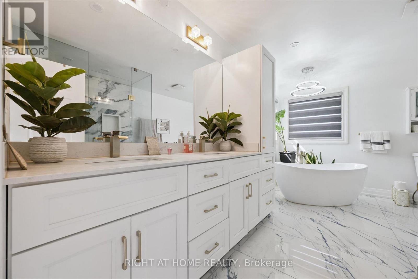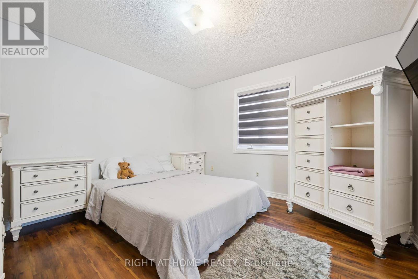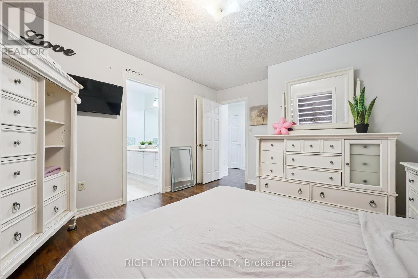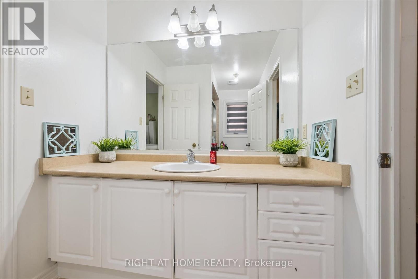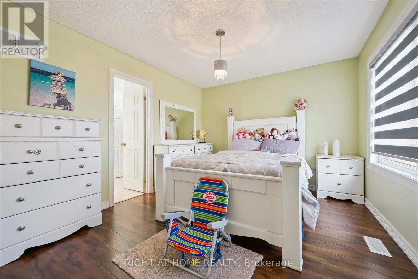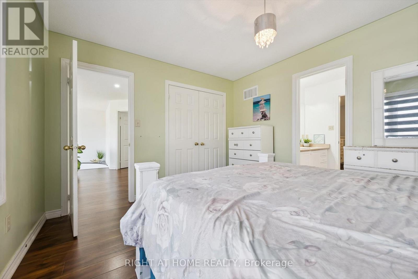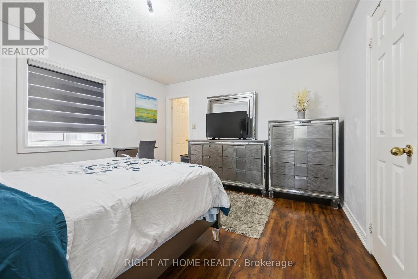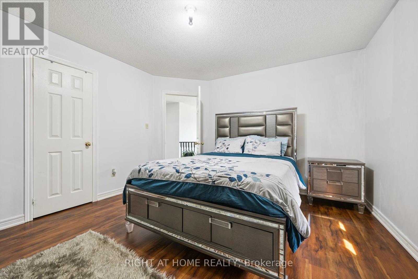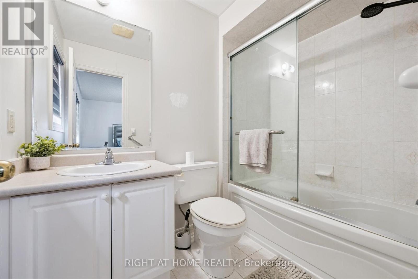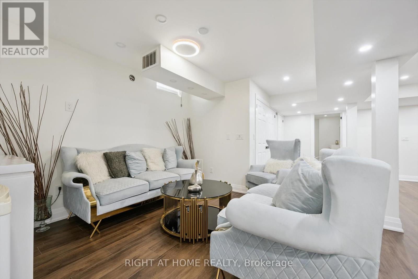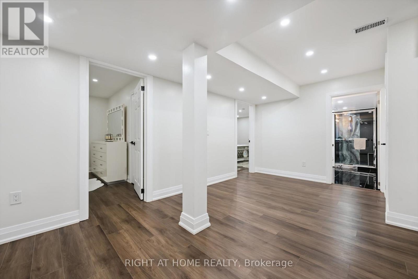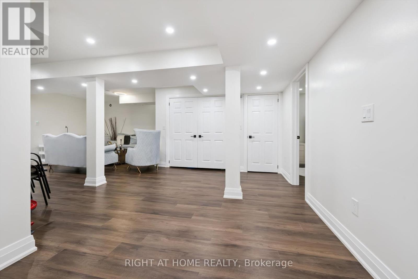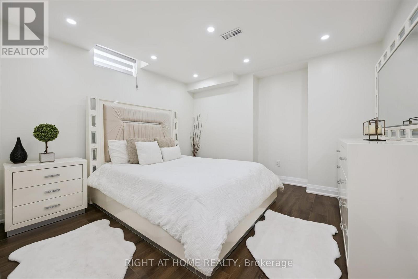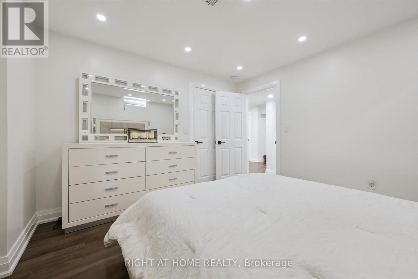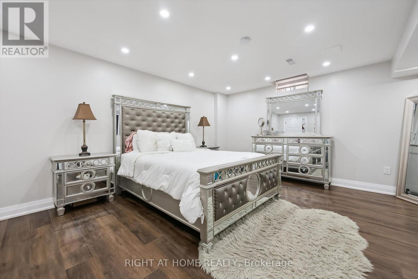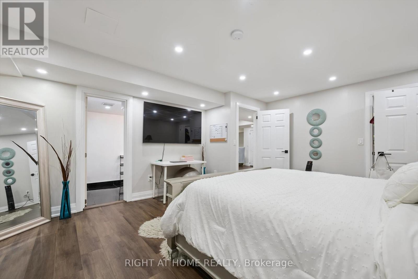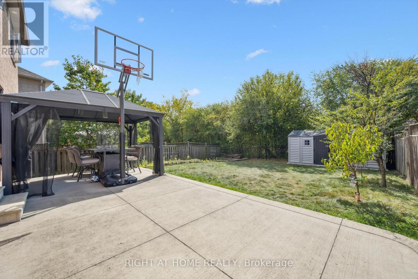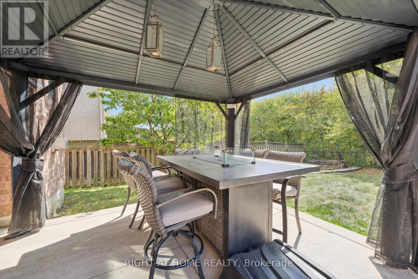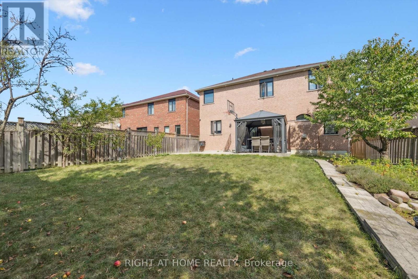6 Bedroom
5 Bathroom
2500 - 3000 sqft
Fireplace
Central Air Conditioning
Forced Air
Landscaped
$1,549,000
Spacious & Meticulously Maintained All-Brick Home In Highly Sought After Brampton Community! Stunning Fully Fenced Private Ravine Lot Encapsulated By Well Manicured Fruit Trees Offering Both Privacy & Beauty, Stunning Curb Appeal Includes Roman Pillars, Enclosed Porch, Custom Entry & Garage Doors, Palatial Entrance With Cathedral Ceilings & Massive Overhead Windows, Fashionable Window Coverings, Pot Lights & Beautifully Updated Hand Scraped Wood Flooring Throughout - Carpet Free! Cozy Fireplace Overlooking Ravine Makes Family Time Anytime! Professionally Painted, Sprawling Open Concept Layout, Truly The Epitome Of Family Living Exemplifying Homeownership Pride, Generously Sized Bedrooms, Spacious Layout Ideal For Entertaining & Family Fun Without Compromising Privacy! Completely Renovated Open Concept Basement With Separate Entrance - Optimal For Entertaining Or Mortgage Helping Rental Income, Plenty Of Natural Light Pours Through The Massive Windows, Peaceful & Safe Family Friendly Neighbourhood, Beautiful Flow & Transition! Perfect Starter Or Move-Up Home, Surrounded By All Amenities Including Trails, Parks, Playgrounds, Golf, & Highway, Ample Parking Accommodates Up To Six Vehicles, Packed With Value & Everything You Could Ask For In A Home So Don't Miss Out! (id:41954)
Property Details
|
MLS® Number
|
W12414098 |
|
Property Type
|
Single Family |
|
Community Name
|
Sandringham-Wellington |
|
Amenities Near By
|
Place Of Worship, Public Transit, Hospital, Schools |
|
Equipment Type
|
Water Heater - Gas, Air Conditioner, Water Heater |
|
Features
|
Wooded Area, Flat Site, Dry, Level, Carpet Free, Gazebo |
|
Parking Space Total
|
6 |
|
Rental Equipment Type
|
Water Heater - Gas, Air Conditioner, Water Heater |
|
Structure
|
Patio(s), Porch |
Building
|
Bathroom Total
|
5 |
|
Bedrooms Above Ground
|
4 |
|
Bedrooms Below Ground
|
2 |
|
Bedrooms Total
|
6 |
|
Age
|
16 To 30 Years |
|
Amenities
|
Fireplace(s) |
|
Appliances
|
Garage Door Opener Remote(s), Water Meter, Water Heater, Blinds, Dishwasher, Dryer, Hood Fan, Oven, Stove, Washer, Window Coverings, Refrigerator |
|
Basement Development
|
Finished |
|
Basement Features
|
Separate Entrance |
|
Basement Type
|
N/a (finished) |
|
Construction Style Attachment
|
Detached |
|
Cooling Type
|
Central Air Conditioning |
|
Exterior Finish
|
Brick |
|
Fireplace Present
|
Yes |
|
Fireplace Total
|
1 |
|
Flooring Type
|
Wood, Ceramic |
|
Foundation Type
|
Unknown |
|
Half Bath Total
|
1 |
|
Heating Fuel
|
Natural Gas |
|
Heating Type
|
Forced Air |
|
Stories Total
|
2 |
|
Size Interior
|
2500 - 3000 Sqft |
|
Type
|
House |
|
Utility Water
|
Municipal Water |
Parking
Land
|
Acreage
|
No |
|
Fence Type
|
Fully Fenced, Fenced Yard |
|
Land Amenities
|
Place Of Worship, Public Transit, Hospital, Schools |
|
Landscape Features
|
Landscaped |
|
Sewer
|
Sanitary Sewer |
|
Size Depth
|
123 Ft ,6 In |
|
Size Frontage
|
45 Ft |
|
Size Irregular
|
45 X 123.5 Ft ; Stunning Private Ravine Lot! |
|
Size Total Text
|
45 X 123.5 Ft ; Stunning Private Ravine Lot!|under 1/2 Acre |
|
Zoning Description
|
R1c-1261 |
Rooms
| Level |
Type |
Length |
Width |
Dimensions |
|
Second Level |
Bedroom |
6.22 m |
4.9 m |
6.22 m x 4.9 m |
|
Second Level |
Bedroom |
4.24 m |
3.67 m |
4.24 m x 3.67 m |
|
Second Level |
Bedroom |
3.96 m |
3.34 m |
3.96 m x 3.34 m |
|
Second Level |
Bedroom |
3.77 m |
4.26 m |
3.77 m x 4.26 m |
|
Basement |
Bedroom |
3.64 m |
3.79 m |
3.64 m x 3.79 m |
|
Basement |
Recreational, Games Room |
6.87 m |
11 m |
6.87 m x 11 m |
|
Basement |
Bedroom |
5.18 m |
4.31 m |
5.18 m x 4.31 m |
|
Main Level |
Dining Room |
3.47 m |
6.19 m |
3.47 m x 6.19 m |
|
Main Level |
Living Room |
4.6 m |
4.99 m |
4.6 m x 4.99 m |
|
Main Level |
Eating Area |
3.05 m |
3.73 m |
3.05 m x 3.73 m |
|
Main Level |
Kitchen |
2.92 m |
4.43 m |
2.92 m x 4.43 m |
|
Main Level |
Laundry Room |
3.32 m |
1.96 m |
3.32 m x 1.96 m |
Utilities
|
Cable
|
Installed |
|
Electricity
|
Installed |
|
Sewer
|
Installed |
https://www.realtor.ca/real-estate/28885795/38-cape-dorset-crescent-brampton-sandringham-wellington-sandringham-wellington
