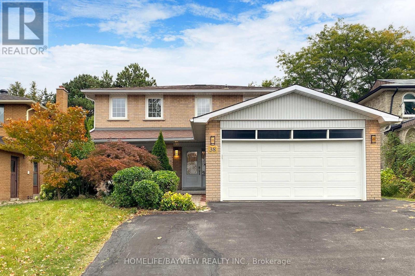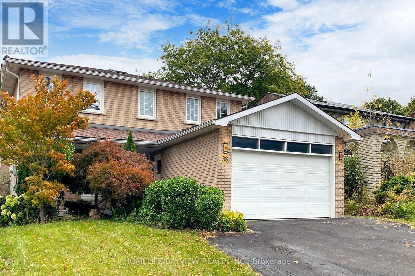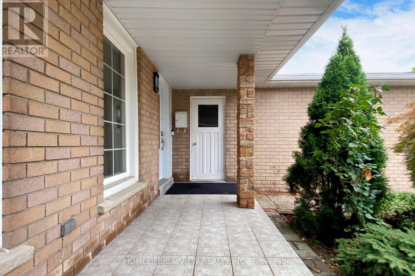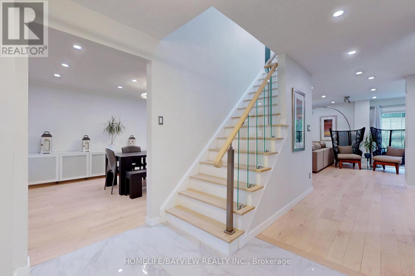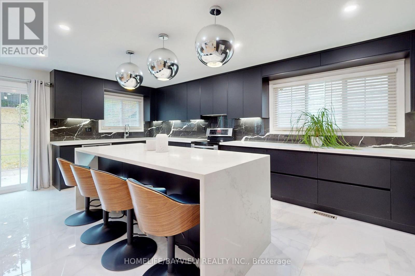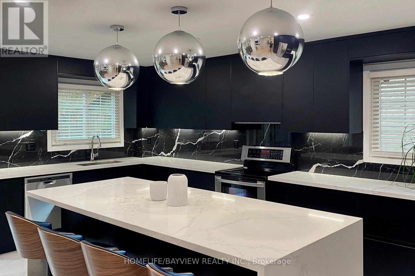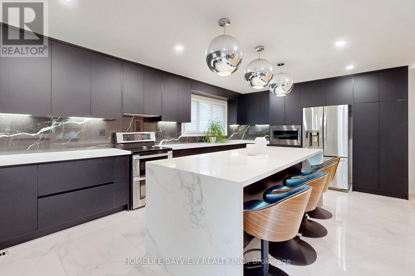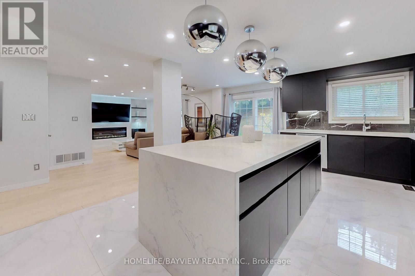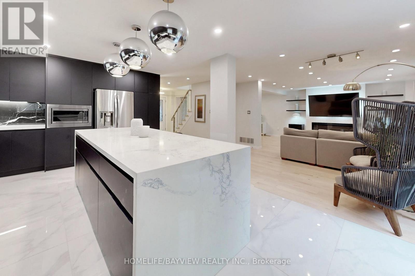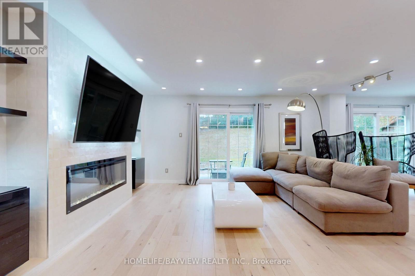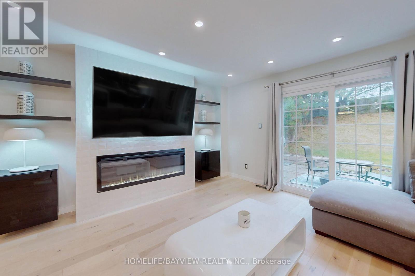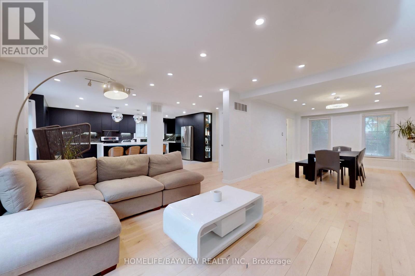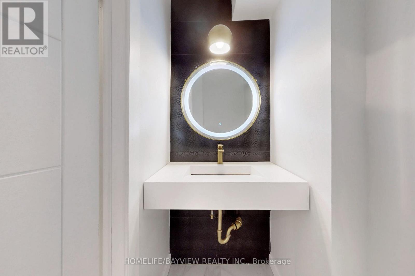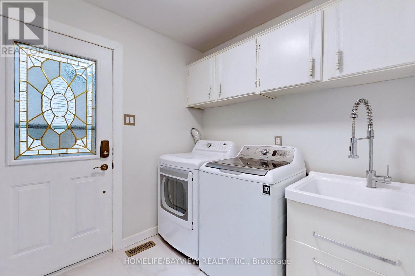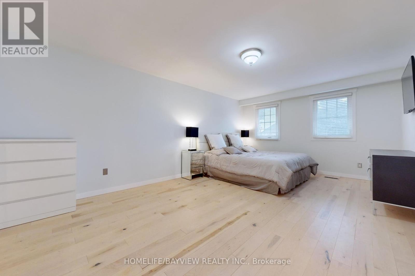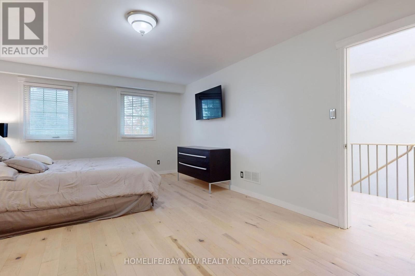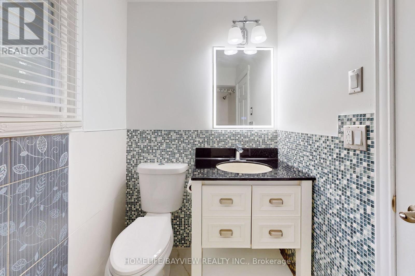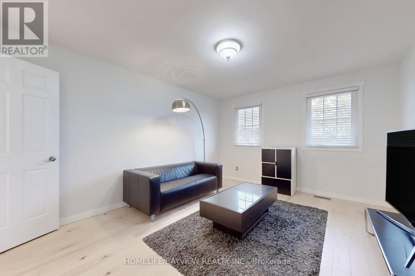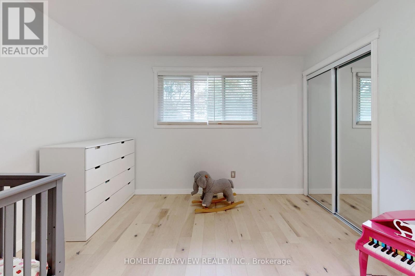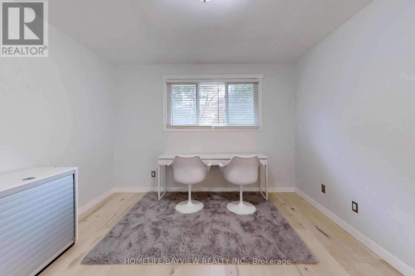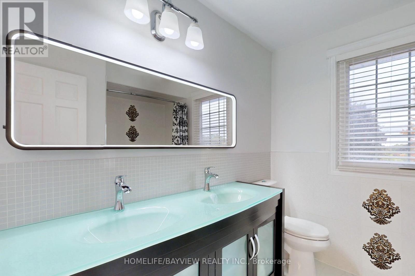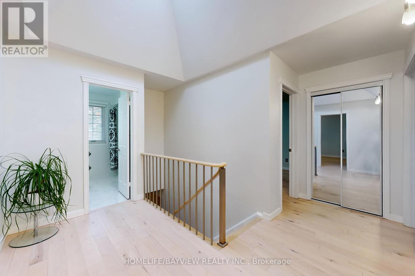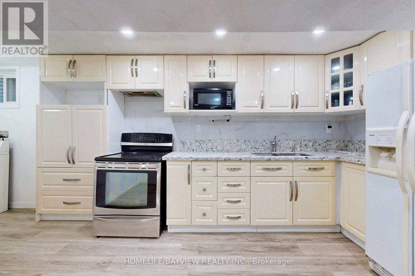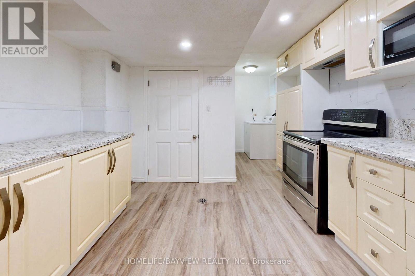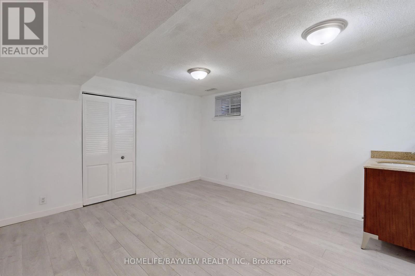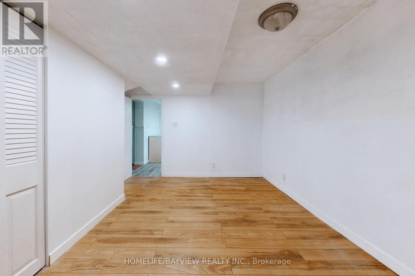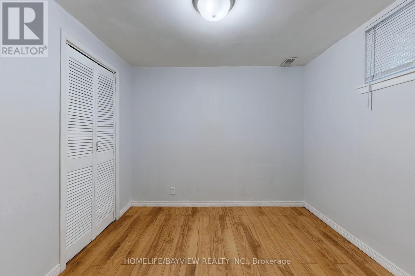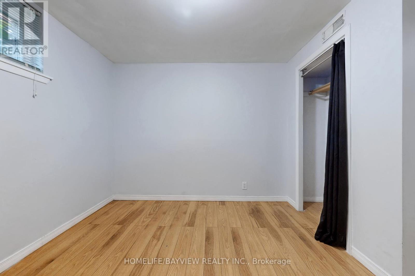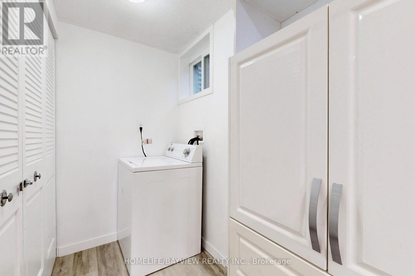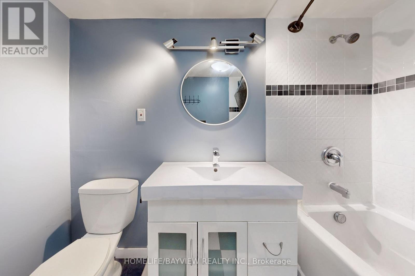38 Barkwood Cres Toronto, Ontario M2H 3G6
8 Bedroom
4 Bathroom
Fireplace
Central Air Conditioning
Forced Air
$1,999,888
This is what you have been waiting for! Rarely offered, 4+4 Bedrooms, 1+1 kitchens, 1+1 Laundry with a separate entrance basement in the much desired Hillcrest Village! Lovingly cared for family home in a quiet neighbourhood. Offering renovated, Modern finishes & unique open concept layout. Double Island, Quartz Counters/backsplash kitchen. Sunfilled home with Skylight. Huge lot 52'x150' - Private large yard with garden oasis. Hardwood Floors and Potlights throughout. **** EXTRAS **** A+ School District - AY Jackson S.S., Close to Transit, Seneca College, Groceries, Restaurants, Parks, Ravine. (id:41954)
Property Details
| MLS® Number | C8120996 |
| Property Type | Single Family |
| Community Name | Hillcrest Village |
| Parking Space Total | 5 |
Building
| Bathroom Total | 4 |
| Bedrooms Above Ground | 4 |
| Bedrooms Below Ground | 4 |
| Bedrooms Total | 8 |
| Basement Development | Finished |
| Basement Features | Separate Entrance |
| Basement Type | N/a (finished) |
| Construction Style Attachment | Detached |
| Cooling Type | Central Air Conditioning |
| Exterior Finish | Brick |
| Fireplace Present | Yes |
| Heating Fuel | Natural Gas |
| Heating Type | Forced Air |
| Stories Total | 2 |
| Type | House |
Parking
| Attached Garage |
Land
| Acreage | No |
| Size Irregular | 52.39 X 150.16 Ft |
| Size Total Text | 52.39 X 150.16 Ft |
Rooms
| Level | Type | Length | Width | Dimensions |
|---|---|---|---|---|
| Main Level | Kitchen | 6.14 m | 3.9 m | 6.14 m x 3.9 m |
| Main Level | Dining Room | 4.95 m | 3.6 m | 4.95 m x 3.6 m |
| Main Level | Family Room | 6.49 m | 4.41 m | 6.49 m x 4.41 m |
| Upper Level | Primary Bedroom | 7.82 m | 3.88 m | 7.82 m x 3.88 m |
| Upper Level | Bedroom 2 | 4.44 m | 3.6 m | 4.44 m x 3.6 m |
| Upper Level | Bedroom 3 | 3.4 m | 3.28 m | 3.4 m x 3.28 m |
| Upper Level | Bedroom 4 | 3.39 m | 3.3 m | 3.39 m x 3.3 m |
https://www.realtor.ca/real-estate/26592048/38-barkwood-cres-toronto-hillcrest-village
Interested?
Contact us for more information
