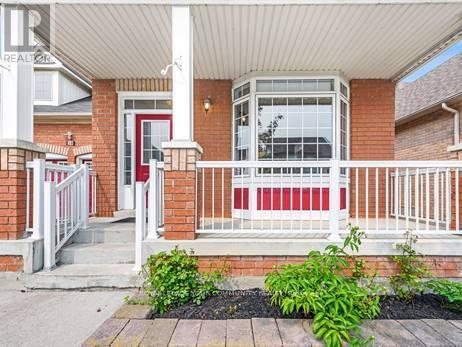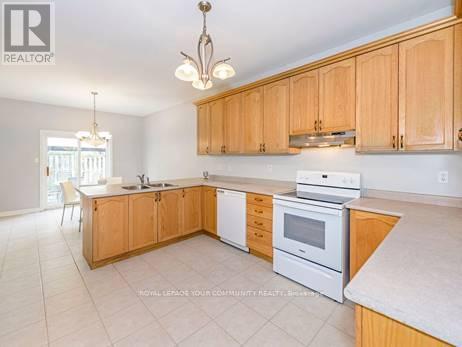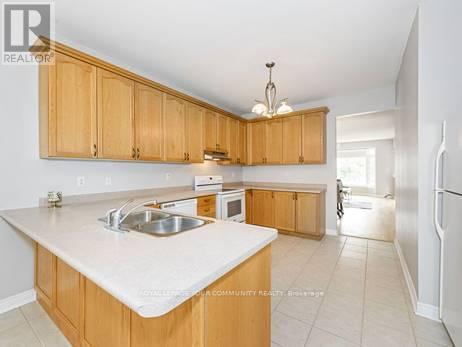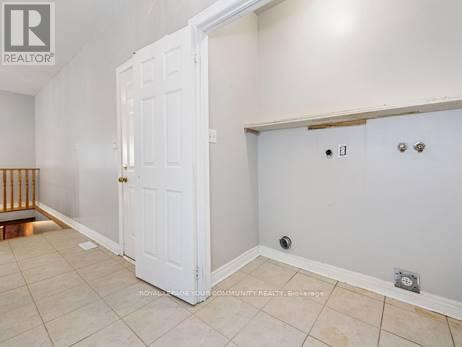38 Ayhart Street Markham (Wismer), Ontario L6E 1H4
$1,098,880
Charmin Bungalow Living at 38 Ayhart Street, Markham! Step into this bright and inviting rarely offered 2-bedroom, 2-bathroom bungalow, perfectly situated in the desirable Wismer Community of Markham. Boasting an abundance of natural light throughout, this home offers a warm, welcoming atmosphere from the moment you arrive. The heart of this home is its spacious kitchen, featuring ample counter space, plentiful cabinetry, and a convenient eat-in area ideal for casual meals and morning coffee. From the kitchen, walk out to a large, private backyard, providing the perfect setting for outdoor entertaining, gardening, or relaxing in the sunshine. The open-concept living and dining rooms create an expansive space for hosting guests or enjoying cozy evenings. The large master bedroom is a true retreat, complete with a generous walk-in closet and a luxurious four-piece ensuite bathroom, offering a private oasis. A well-proportioned second bedroom and an additional bathroom ensure comfortable accommodations for family or guests. Recent upgrades include newly redone hardwood floors that gleam throughout and a fresh coat of paint, making this home move-in ready. Additional features include a double car garage with a paved driveway, providing ample parking and storage space. Located close to parks, schools, shopping, and public transportation, this delightful bungalow combines convenience with comfort in a vibrant community. (id:41954)
Open House
This property has open houses!
2:00 pm
Ends at:5:00 pm
12:00 pm
Ends at:4:00 pm
Property Details
| MLS® Number | N12196373 |
| Property Type | Single Family |
| Community Name | Wismer |
| Amenities Near By | Park, Place Of Worship, Public Transit, Schools |
| Community Features | Community Centre |
| Parking Space Total | 6 |
| Structure | Porch |
Building
| Bathroom Total | 2 |
| Bedrooms Above Ground | 2 |
| Bedrooms Total | 2 |
| Age | 16 To 30 Years |
| Appliances | Dishwasher, Hood Fan, Stove, Window Coverings, Refrigerator |
| Architectural Style | Bungalow |
| Basement Development | Unfinished |
| Basement Type | Full (unfinished) |
| Construction Style Attachment | Detached |
| Cooling Type | Central Air Conditioning |
| Exterior Finish | Brick |
| Flooring Type | Carpeted, Ceramic |
| Foundation Type | Concrete |
| Half Bath Total | 1 |
| Heating Fuel | Natural Gas |
| Heating Type | Forced Air |
| Stories Total | 1 |
| Size Interior | 1100 - 1500 Sqft |
| Type | House |
| Utility Water | Municipal Water |
Parking
| Attached Garage | |
| Garage |
Land
| Acreage | No |
| Land Amenities | Park, Place Of Worship, Public Transit, Schools |
| Sewer | Sanitary Sewer |
| Size Depth | 84 Ft ,6 In |
| Size Frontage | 45 Ft ,3 In |
| Size Irregular | 45.3 X 84.5 Ft |
| Size Total Text | 45.3 X 84.5 Ft |
Rooms
| Level | Type | Length | Width | Dimensions |
|---|---|---|---|---|
| Main Level | Living Room | 4.37 m | 7.42 m | 4.37 m x 7.42 m |
| Main Level | Dining Room | 4.37 m | 7.42 m | 4.37 m x 7.42 m |
| Main Level | Kitchen | 3.1 m | 3.96 m | 3.1 m x 3.96 m |
| Main Level | Eating Area | 3.5 m | 3.6 m | 3.5 m x 3.6 m |
| Main Level | Primary Bedroom | 3.66 m | 4.52 m | 3.66 m x 4.52 m |
| Main Level | Bedroom 2 | 3.15 m | 3.35 m | 3.15 m x 3.35 m |
https://www.realtor.ca/real-estate/28416827/38-ayhart-street-markham-wismer-wismer
Interested?
Contact us for more information





































