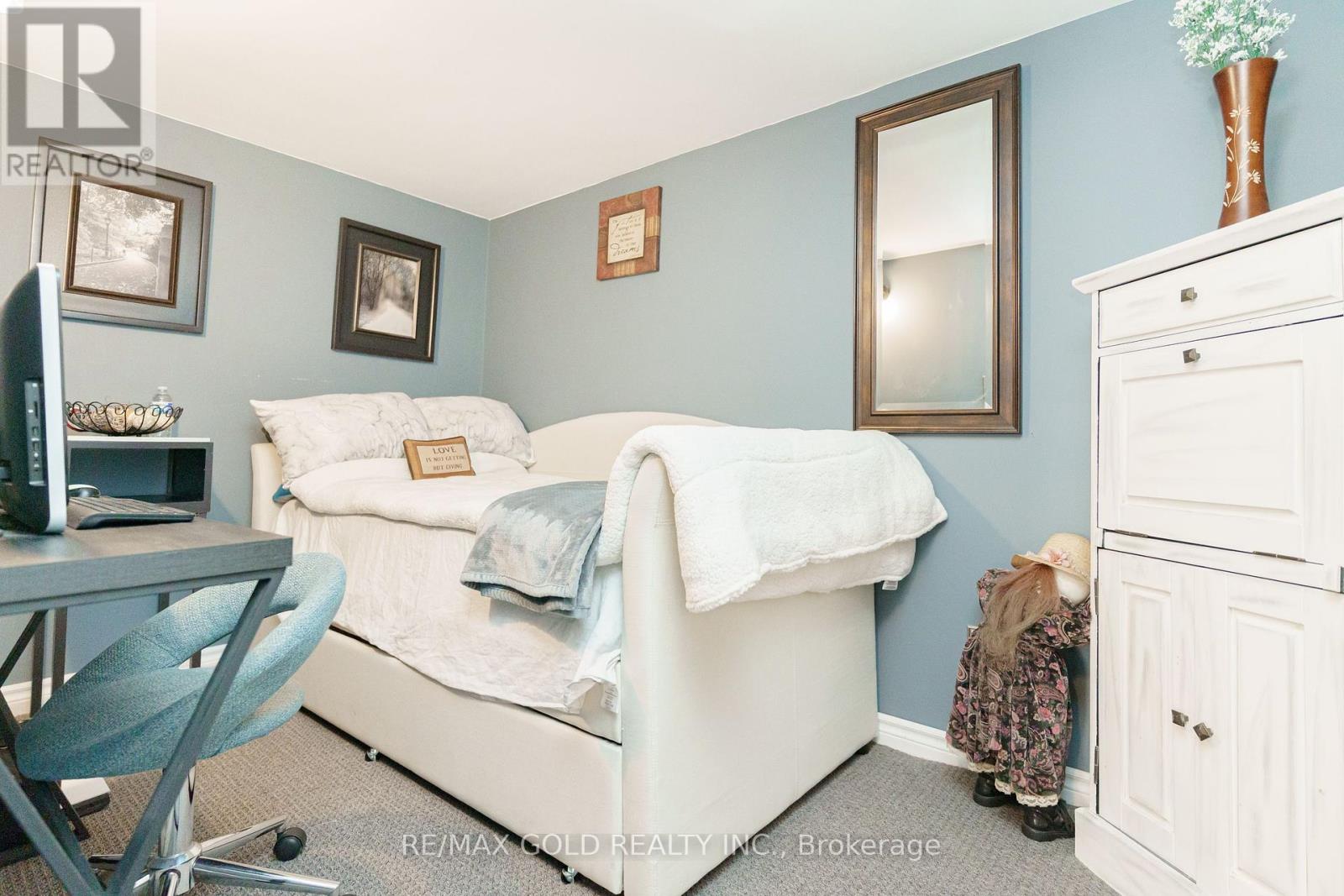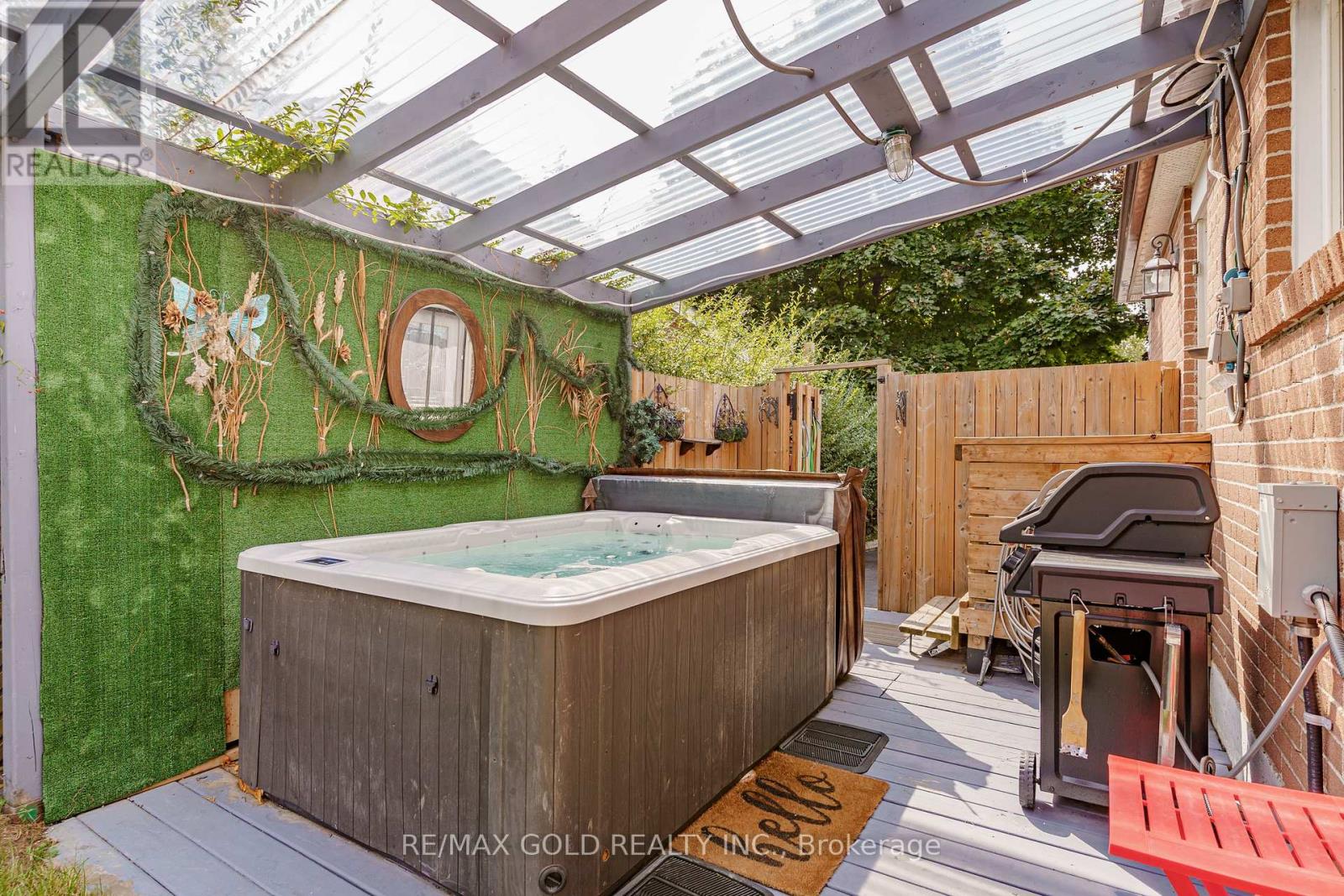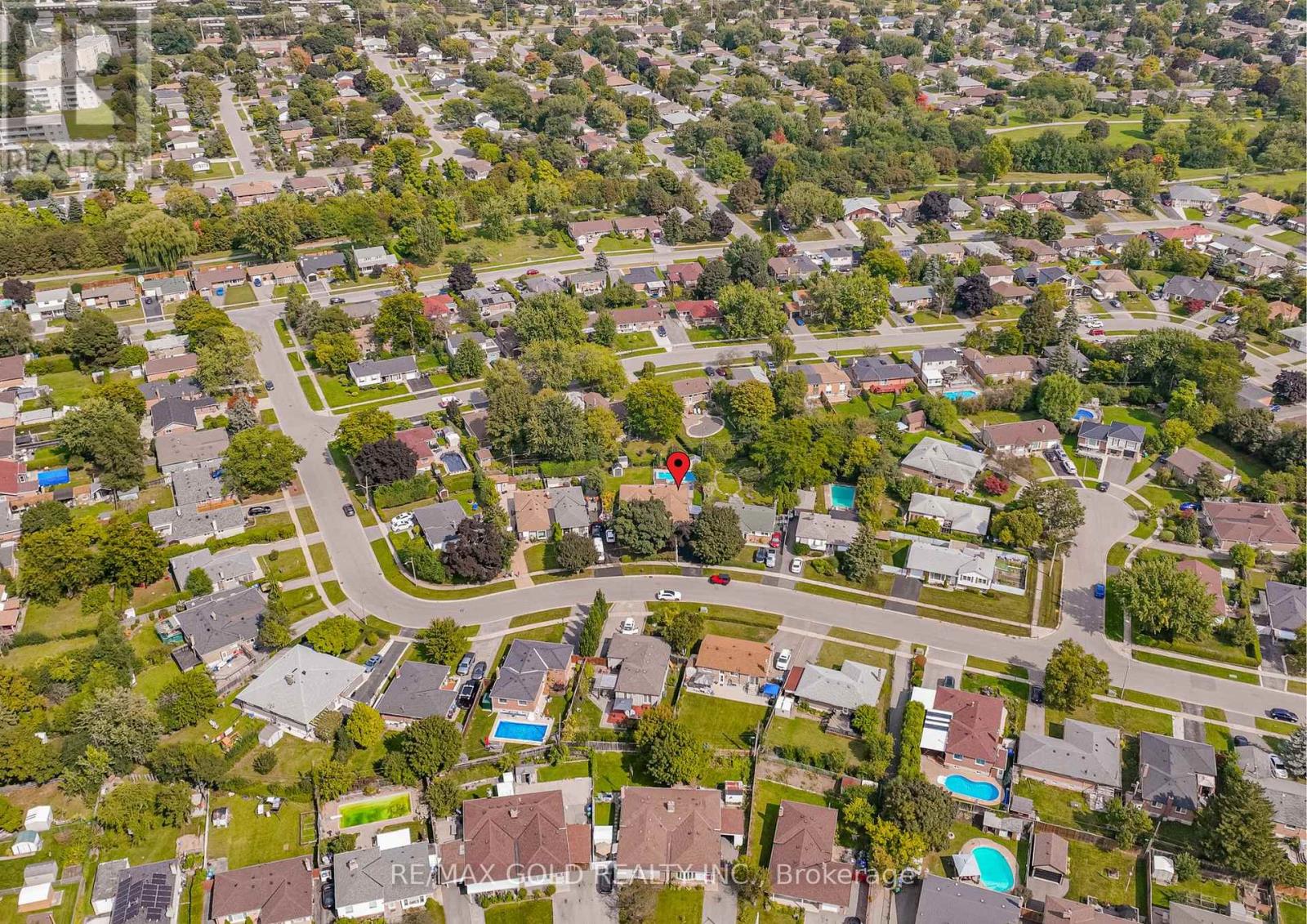4 Bedroom
2 Bathroom
Fireplace
Inground Pool
Central Air Conditioning
Forced Air
$956,000
Country Style Living Right in the City of Brampton Close to GO STATION & Other Amenities Features Fully Renovated 3 + 1 Bedrooms' Home on 125' Deep Lot W/In Ground Pool...Bright & Spacious Living Room O/L Manicured Front yard Thru Large Window...Dining Area O/L Large Eat in Upgraded Kitchen W/Breakfast Bar... 3 Generous Sized Bedrooms on Upper Level...Primary Bedroom W/O Large Raised Deck(2019) to Privately Fenced Backyard W/20 AMP service W/In Ground Pool/ Hot Tub W/40 AMP Service/ Gazebo/ Garden Area/ Garden Shed Perfect for Outdoor Entertainment...Finished Lower Level(2022)W/Family Room/Bedroom/Full Washroom/Kitchenette Perfect In Law Suite W/Separate Entrance...Long Asphalt Driveway(2018) W/3 Parking...Ready to Move in Home W/Lots of Upgrades Close to Hwy 407/410,Schools, Shopping Mall, Transit & Much More.. **** EXTRAS **** Furnace(2018);Hot Water Tank(2018); Variable Pool Pump/Filter (2021 Newer Laminate Fl(2019); Tool Shed W/Power(2019); Awning Roof/Frame By Side Door(2019);Garden Shed W/power(2019);Downspouts/RainGutters (2022); Sliding Dr(Primary BR 2019) (id:41954)
Property Details
|
MLS® Number
|
W9359744 |
|
Property Type
|
Single Family |
|
Community Name
|
Avondale |
|
Amenities Near By
|
Park, Place Of Worship, Public Transit, Schools |
|
Community Features
|
Community Centre |
|
Parking Space Total
|
3 |
|
Pool Type
|
Inground Pool |
Building
|
Bathroom Total
|
2 |
|
Bedrooms Above Ground
|
3 |
|
Bedrooms Below Ground
|
1 |
|
Bedrooms Total
|
4 |
|
Appliances
|
Dishwasher, Range, Refrigerator, Stove |
|
Basement Development
|
Finished |
|
Basement Features
|
Separate Entrance |
|
Basement Type
|
N/a (finished) |
|
Construction Style Attachment
|
Semi-detached |
|
Construction Style Split Level
|
Backsplit |
|
Cooling Type
|
Central Air Conditioning |
|
Exterior Finish
|
Brick |
|
Fireplace Present
|
Yes |
|
Flooring Type
|
Laminate, Carpeted |
|
Heating Fuel
|
Natural Gas |
|
Heating Type
|
Forced Air |
|
Type
|
House |
|
Utility Water
|
Municipal Water |
Land
|
Acreage
|
No |
|
Land Amenities
|
Park, Place Of Worship, Public Transit, Schools |
|
Sewer
|
Sanitary Sewer |
|
Size Depth
|
125 Ft |
|
Size Frontage
|
32 Ft ,11 In |
|
Size Irregular
|
32.99 X 125 Ft |
|
Size Total Text
|
32.99 X 125 Ft |
Rooms
| Level |
Type |
Length |
Width |
Dimensions |
|
Lower Level |
Family Room |
3.73 m |
2.92 m |
3.73 m x 2.92 m |
|
Lower Level |
Bedroom |
3.38 m |
2.06 m |
3.38 m x 2.06 m |
|
Main Level |
Living Room |
5.05 m |
3.38 m |
5.05 m x 3.38 m |
|
Main Level |
Dining Room |
3.81 m |
3.38 m |
3.81 m x 3.38 m |
|
Main Level |
Kitchen |
4.27 m |
3.45 m |
4.27 m x 3.45 m |
|
Upper Level |
Primary Bedroom |
3.61 m |
3.3 m |
3.61 m x 3.3 m |
|
Upper Level |
Bedroom 2 |
3.58 m |
3.4 m |
3.58 m x 3.4 m |
|
Upper Level |
Bedroom 3 |
3.2 m |
2.37 m |
3.2 m x 2.37 m |
https://www.realtor.ca/real-estate/27446793/38-ascot-avenue-brampton-avondale-avondale









































