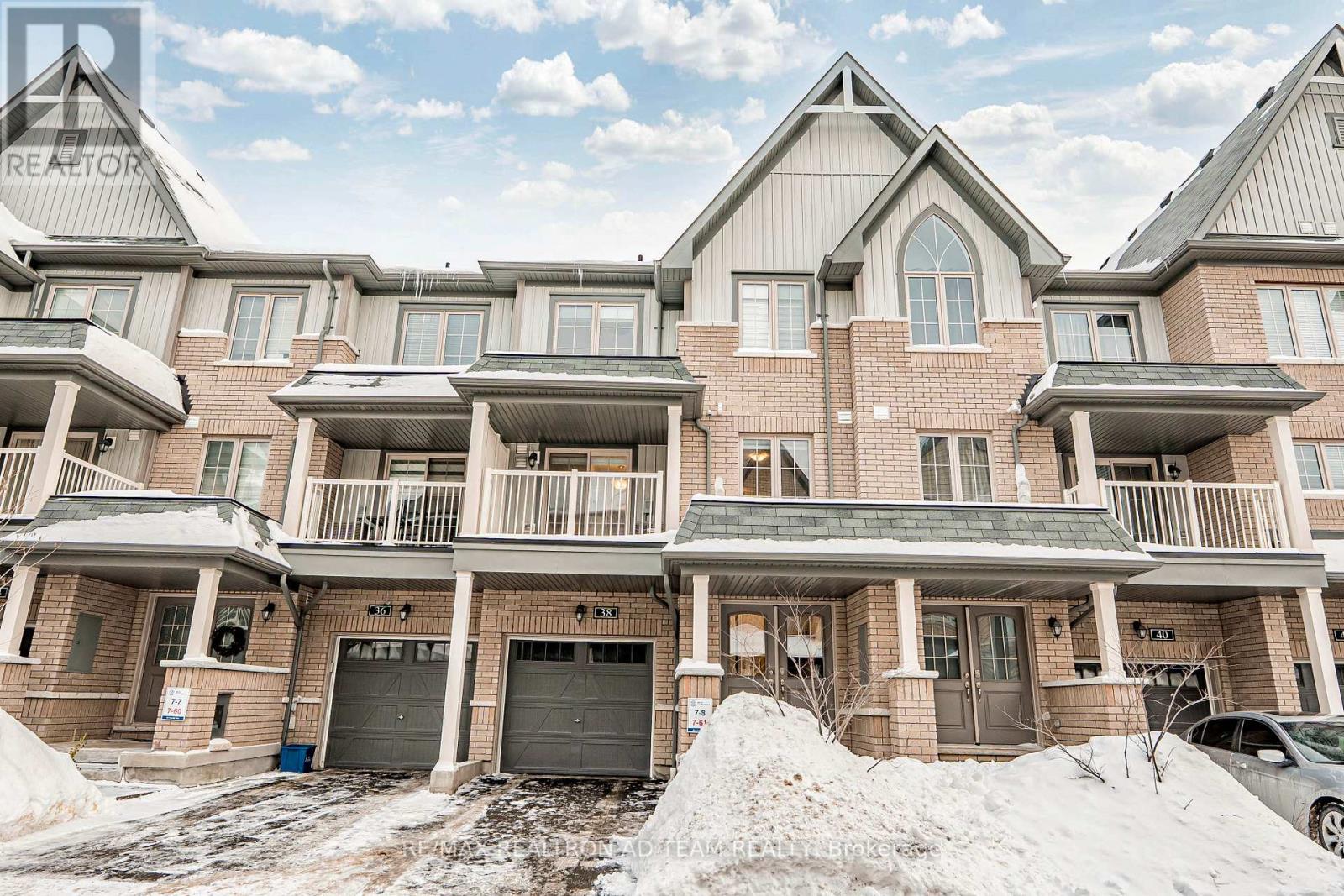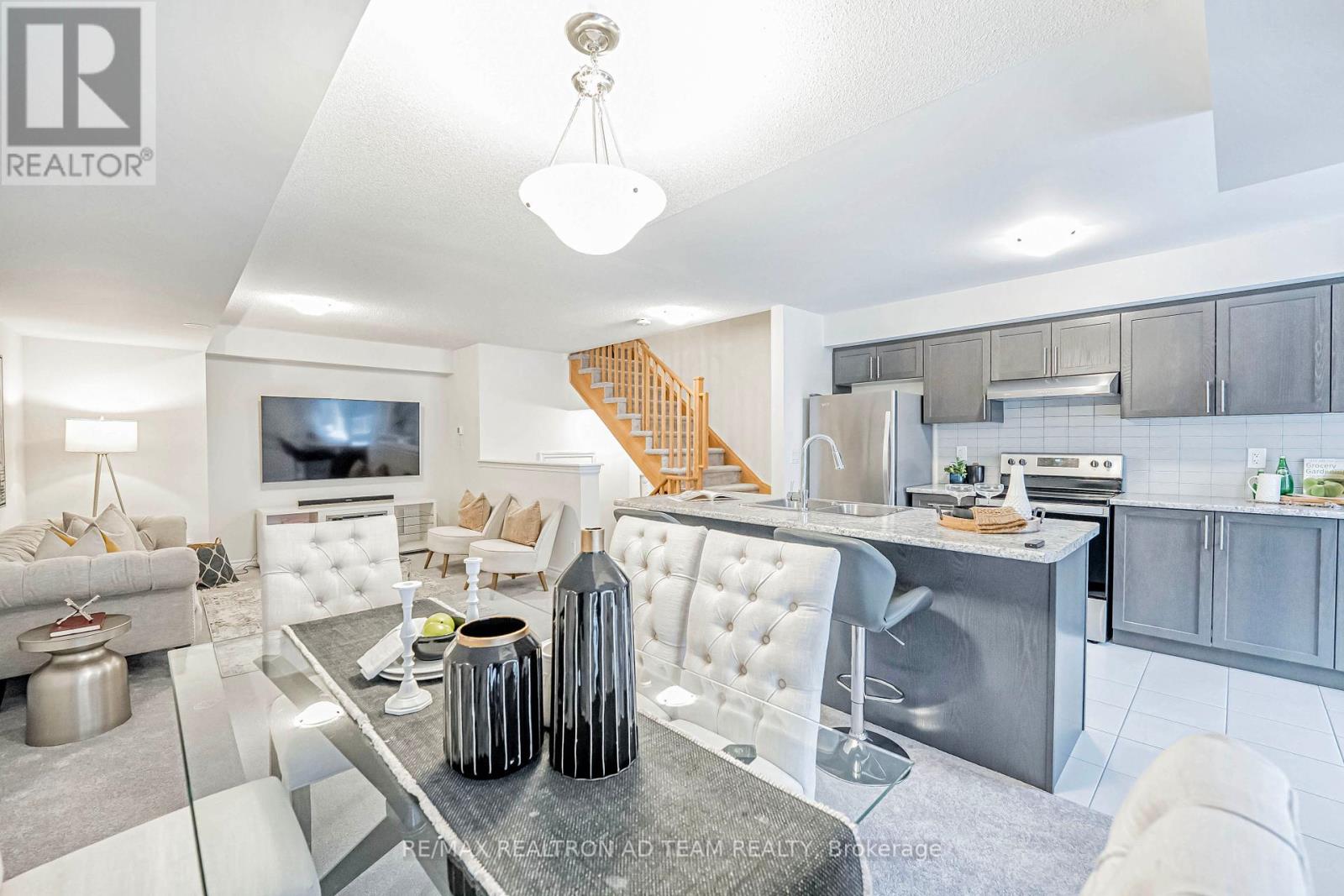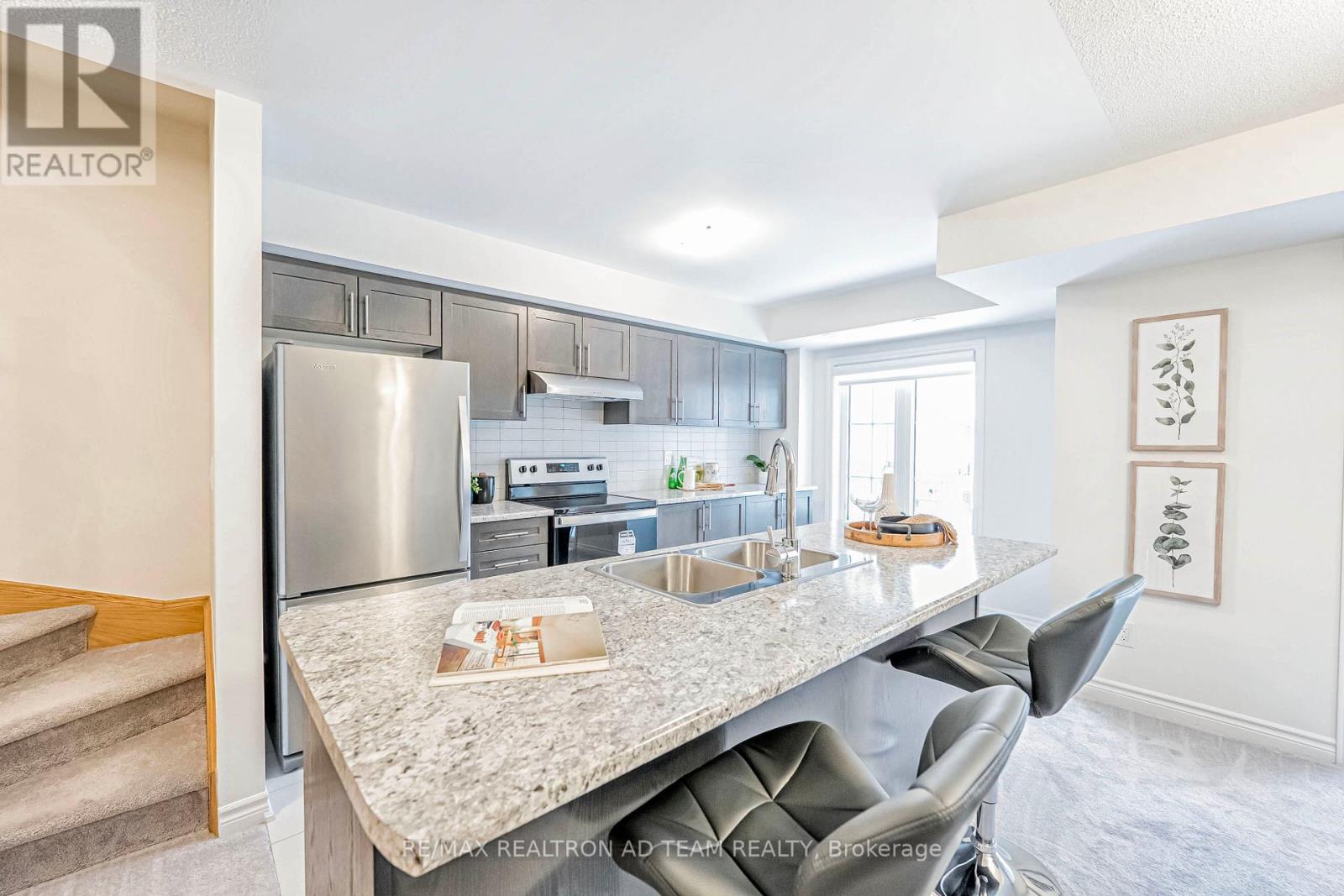38 Amulet Way Whitby (Rolling Acres), Ontario L1R 0R5
$674,900Maintenance, Parcel of Tied Land
$159 Monthly
Maintenance, Parcel of Tied Land
$159 MonthlyWelcome To This Energy-Efficient Minto-Built Townhome That Is Just Over 3 Years Old, Featuring A Bright And Open-Concept Layout! Enjoy Seamless Living And Dining In The Open-Concept Space, Leading To A Large Kitchen With A Breakfast Bar, Stainless Steel Appliances, And A Stylish Backsplash. Walk Out To The Balcony From The Dining Area, Perfect For Your Morning Coffee Or Evening Relaxation. The Spacious Primary Bedroom Offers A 4-Piece Ensuite And His-And-Her Closets, Including A Walk-In. This Home Boasts A Generous Front Foyer, Double-Door Entry, And Direct Access To The Garage For Added Convenience. Freshly Painted And Equipped With A SmartHome Hub (Keyless Door Entry Via Keypad, Videocamera On Doorbell, Water Leak Sensor, & Smart Thermostat. All this Managed From a Smartphone APP) And CAT 6 Wiring In The 2nd Bedroom, This Home Is Move-In Ready And Perfect For Modern Living. Located Close To All Amenities. Don't Miss OutSchedule Your Viewing Today! **EXTRAS** S/S Fridge, S/S Stove, S/S Range Hood, S/S Dishwasher, Washer/Dryer, All Light Fixtures, Zebra Blinds & Central AC. Tankless Water Heater Is Rental. (id:41954)
Open House
This property has open houses!
2:00 pm
Ends at:4:00 pm
Property Details
| MLS® Number | E11980603 |
| Property Type | Single Family |
| Community Name | Rolling Acres |
| Parking Space Total | 3 |
Building
| Bathroom Total | 3 |
| Bedrooms Above Ground | 2 |
| Bedrooms Total | 2 |
| Appliances | Blinds, Dishwasher, Dryer, Range, Refrigerator, Stove, Washer |
| Basement Type | Full |
| Construction Style Attachment | Attached |
| Cooling Type | Central Air Conditioning |
| Exterior Finish | Brick |
| Flooring Type | Carpeted |
| Foundation Type | Unknown |
| Half Bath Total | 1 |
| Heating Fuel | Natural Gas |
| Heating Type | Forced Air |
| Stories Total | 3 |
| Type | Row / Townhouse |
| Utility Water | Municipal Water |
Parking
| Garage |
Land
| Acreage | No |
| Sewer | Sanitary Sewer |
| Size Depth | 46 Ft ,11 In |
| Size Frontage | 19 Ft ,8 In |
| Size Irregular | 19.69 X 46.92 Ft |
| Size Total Text | 19.69 X 46.92 Ft |
Rooms
| Level | Type | Length | Width | Dimensions |
|---|---|---|---|---|
| Second Level | Living Room | 8.6 m | 3.52 m | 8.6 m x 3.52 m |
| Second Level | Dining Room | 8.6 m | 3.52 m | 8.6 m x 3.52 m |
| Second Level | Kitchen | 2.81 m | 4.23 m | 2.81 m x 4.23 m |
| Third Level | Primary Bedroom | 3.56 m | 3.02 m | 3.56 m x 3.02 m |
| Third Level | Bedroom 2 | 2.56 m | 3.21 m | 2.56 m x 3.21 m |
https://www.realtor.ca/real-estate/27934509/38-amulet-way-whitby-rolling-acres-rolling-acres
Interested?
Contact us for more information





























