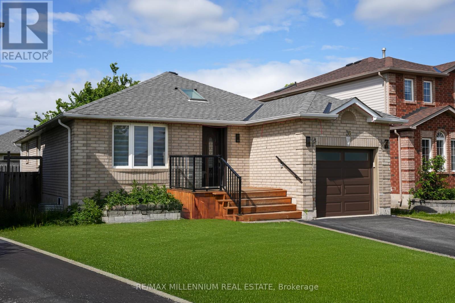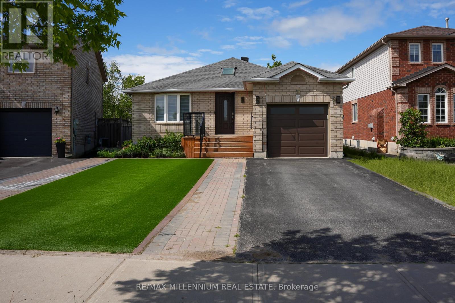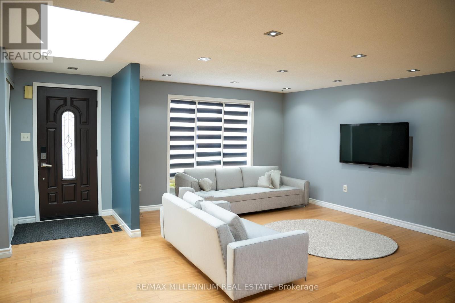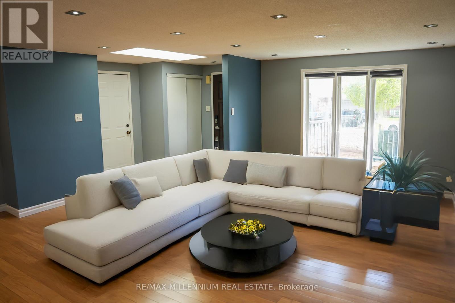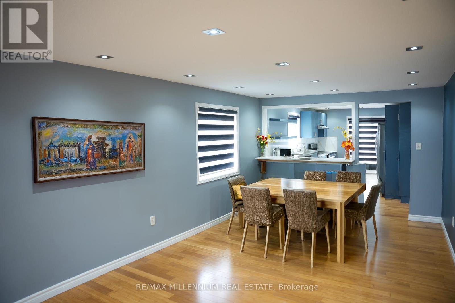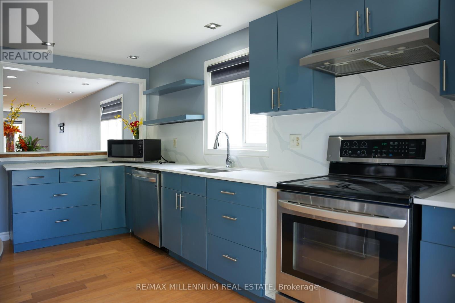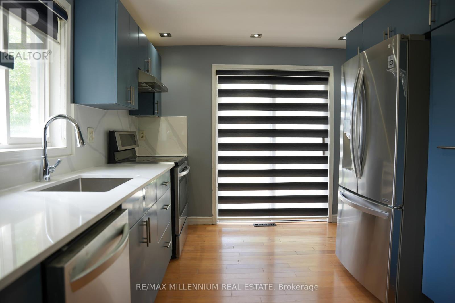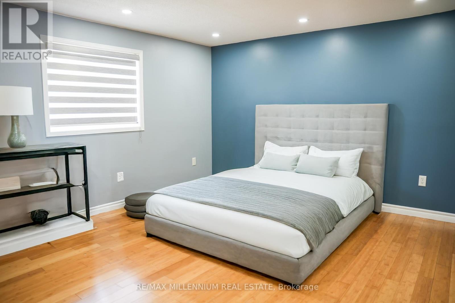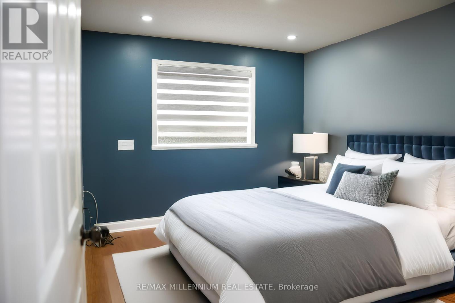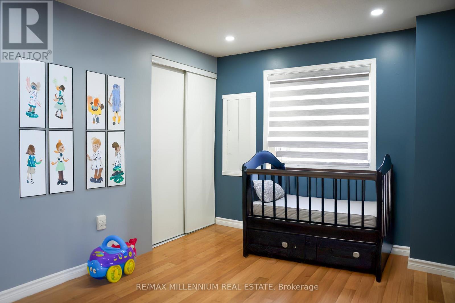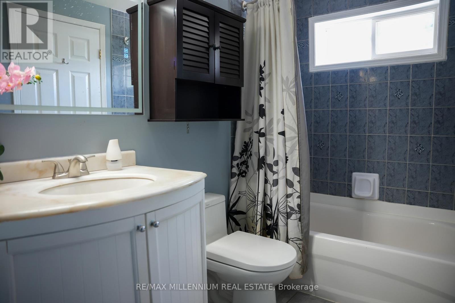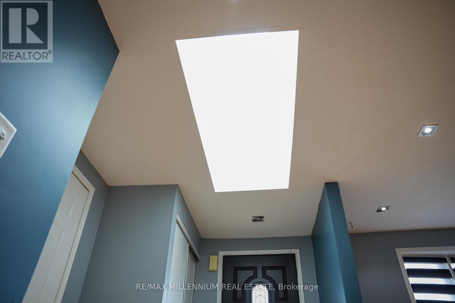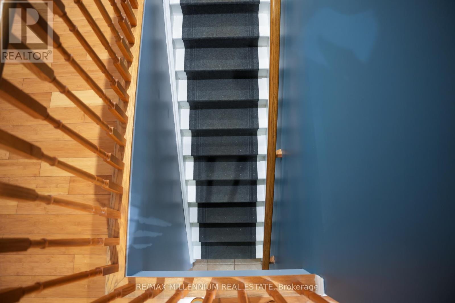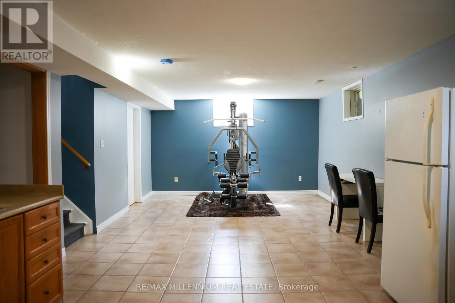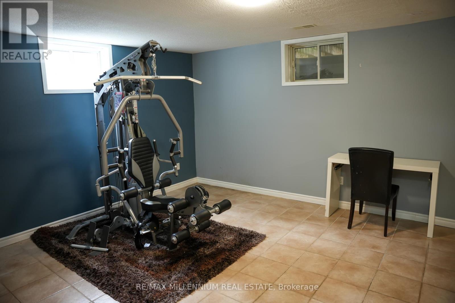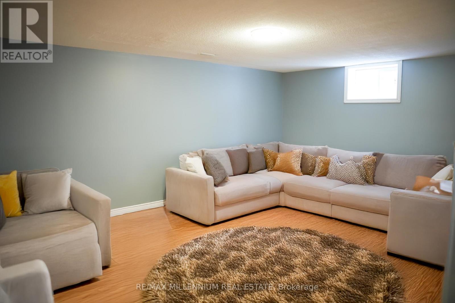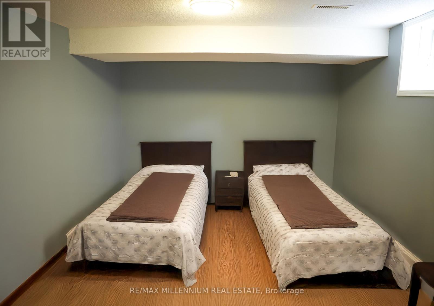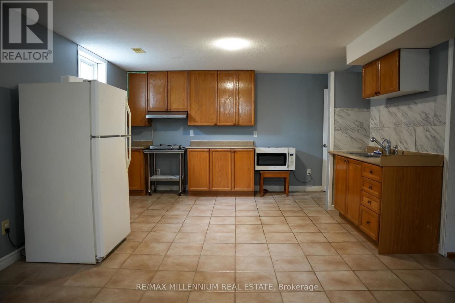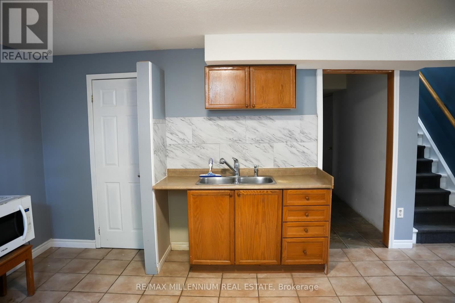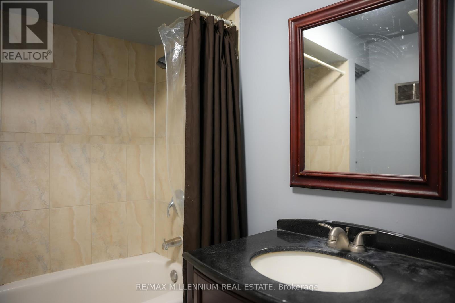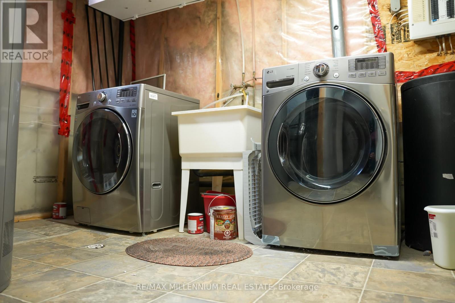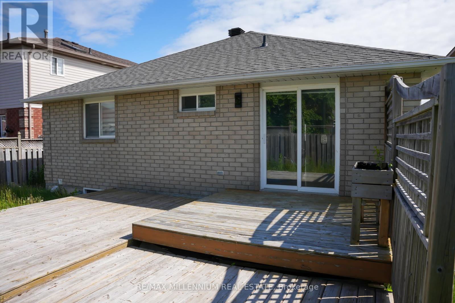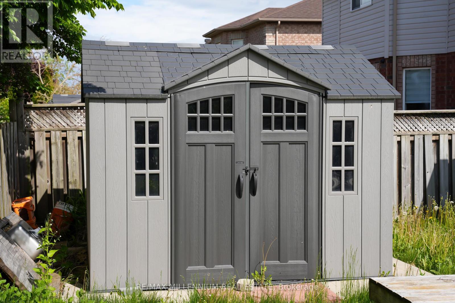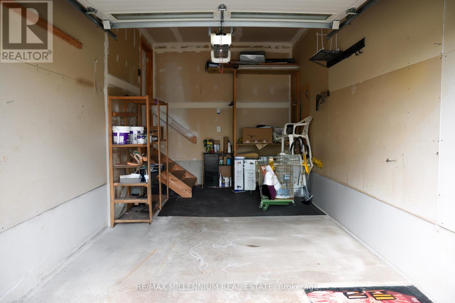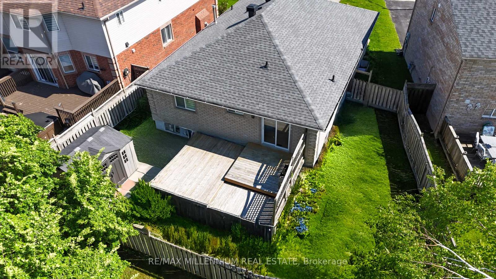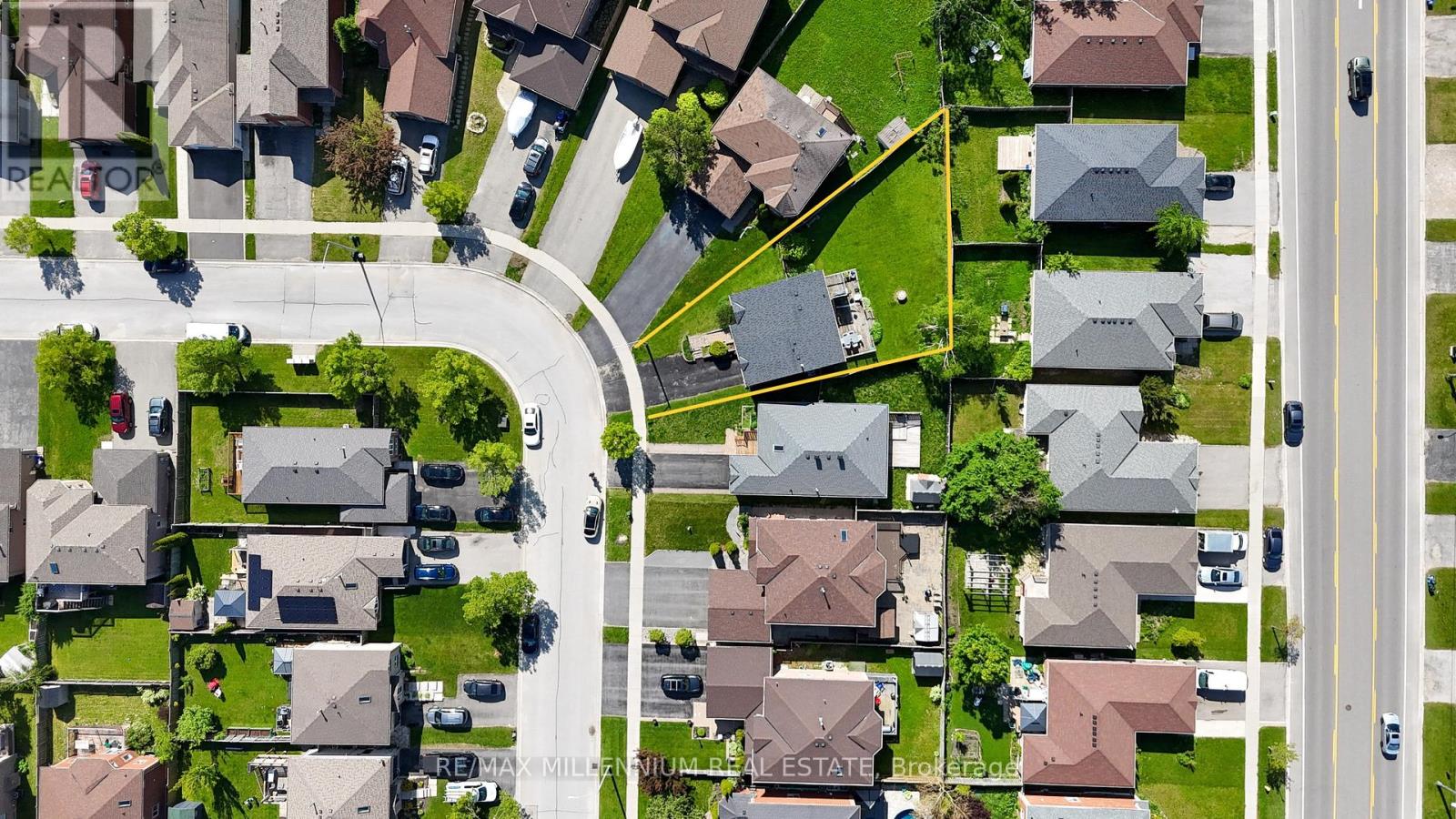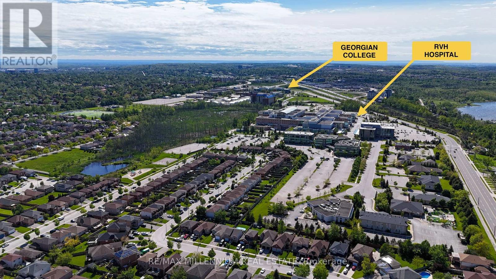5 Bedroom
2 Bathroom
1100 - 1500 sqft
Bungalow
Central Air Conditioning
Forced Air
$699,000
Step Inside and Be Amazed! This beautifully updated home offers a perfect blend of modern design and everyday functionality. The reimagined IKEA kitchen is a true showstopper, featuring a built-in 3-door fridge, sleek cabinetry, and an open-concept layout that flows seamlessly into the dining and living areas all adorned with bamboo hardwood floors. From the kitchen, walk out to your stunning 3-tiered deck and enjoy the private, fully fenced backyard, complete with brand-new storage space and lush landscaping. Upstairs, you'll find 3 spacious bedrooms, ideal for a growing family. The fully finished basement adds incredible versatility, offering two additional bedrooms, a new 3-piece bathroom, and a dedicated workout area perfect for an in-law suite or extended family living. Located just minutes from Royal Victoria Hospital (RVH) and Georgian College, this home is move-in ready with major upgrades already done: New Roof (2019) Furnace, A/C & HRV System (2021) Water Softener (2019) Total Finished Living Space: 2,250 sq ft (approx.) Lot Size: Up to 1/2 Acre This property is a must-see for buyers looking for style, space, and convenience in one package. Don't miss your chance to call this stunning home yours! (id:41954)
Property Details
|
MLS® Number
|
S12200370 |
|
Property Type
|
Single Family |
|
Community Name
|
Georgian Drive |
|
Equipment Type
|
Water Heater - Gas |
|
Features
|
Carpet Free, In-law Suite |
|
Parking Space Total
|
4 |
|
Rental Equipment Type
|
Water Heater - Gas |
Building
|
Bathroom Total
|
2 |
|
Bedrooms Above Ground
|
3 |
|
Bedrooms Below Ground
|
2 |
|
Bedrooms Total
|
5 |
|
Age
|
16 To 30 Years |
|
Appliances
|
Garage Door Opener Remote(s), Water Softener, Dishwasher, Dryer, Stove, Washer, Refrigerator |
|
Architectural Style
|
Bungalow |
|
Basement Development
|
Finished |
|
Basement Type
|
N/a (finished) |
|
Construction Style Attachment
|
Detached |
|
Cooling Type
|
Central Air Conditioning |
|
Exterior Finish
|
Brick |
|
Flooring Type
|
Tile, Hardwood |
|
Heating Fuel
|
Natural Gas |
|
Heating Type
|
Forced Air |
|
Stories Total
|
1 |
|
Size Interior
|
1100 - 1500 Sqft |
|
Type
|
House |
|
Utility Water
|
Municipal Water |
Parking
Land
|
Acreage
|
No |
|
Sewer
|
Sanitary Sewer |
|
Size Depth
|
106 Ft ,4 In |
|
Size Frontage
|
34 Ft ,3 In |
|
Size Irregular
|
34.3 X 106.4 Ft |
|
Size Total Text
|
34.3 X 106.4 Ft |
Rooms
| Level |
Type |
Length |
Width |
Dimensions |
|
Basement |
Bathroom |
|
|
Measurements not available |
|
Basement |
Laundry Room |
|
|
Measurements not available |
|
Basement |
Great Room |
5.18 m |
4.14 m |
5.18 m x 4.14 m |
|
Basement |
Eating Area |
4.14 m |
3.28 m |
4.14 m x 3.28 m |
|
Basement |
Recreational, Games Room |
8.89 m |
4.19 m |
8.89 m x 4.19 m |
|
Main Level |
Living Room |
5.38 m |
3.78 m |
5.38 m x 3.78 m |
|
Main Level |
Dining Room |
3.28 m |
3.28 m |
3.28 m x 3.28 m |
|
Main Level |
Kitchen |
4.29 m |
3.28 m |
4.29 m x 3.28 m |
|
Main Level |
Primary Bedroom |
5.64 m |
3.68 m |
5.64 m x 3.68 m |
|
Main Level |
Bedroom 2 |
3.68 m |
3.68 m |
3.68 m x 3.68 m |
|
Main Level |
Bedroom 3 |
3.68 m |
3.68 m |
3.68 m x 3.68 m |
|
Main Level |
Bathroom |
3.68 m |
1.85 m |
3.68 m x 1.85 m |
https://www.realtor.ca/real-estate/28425085/38-ambler-bay-barrie-georgian-drive-georgian-drive
