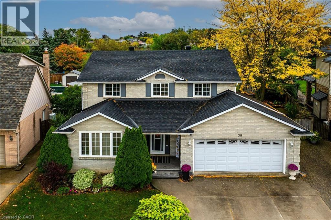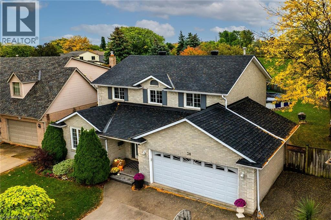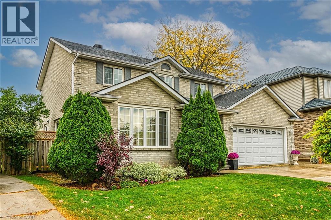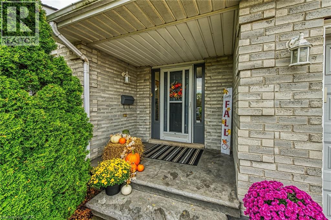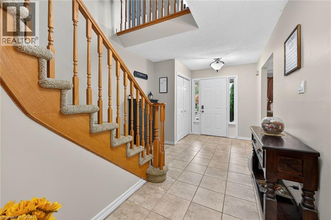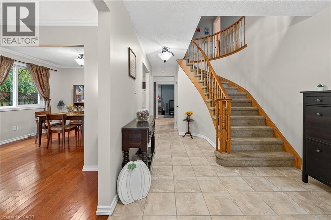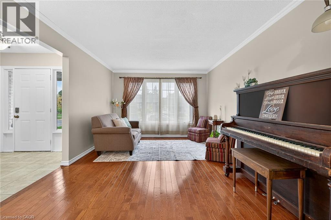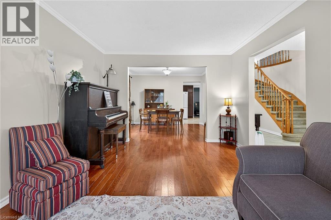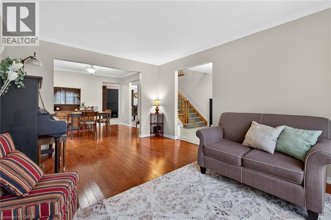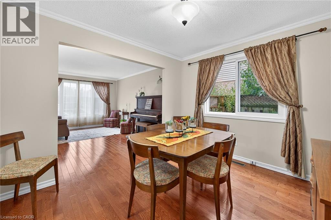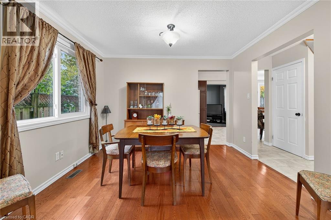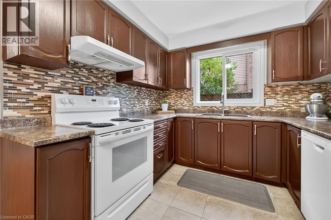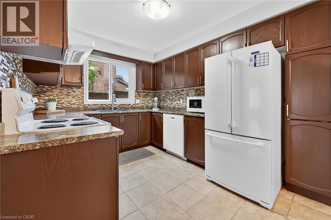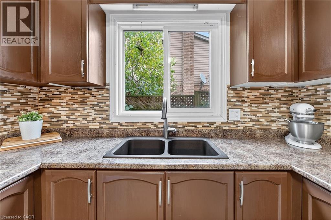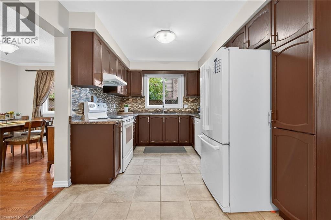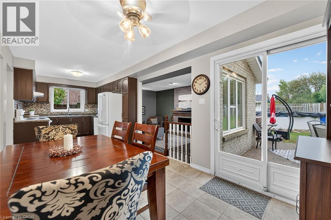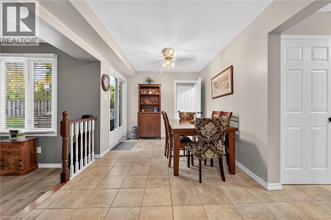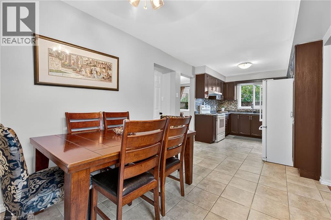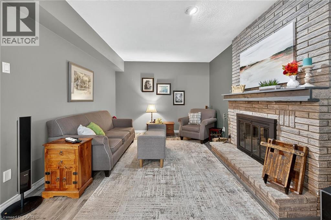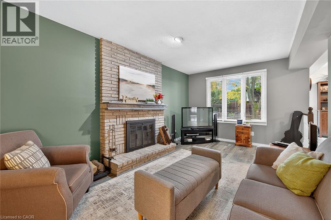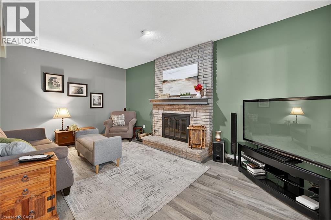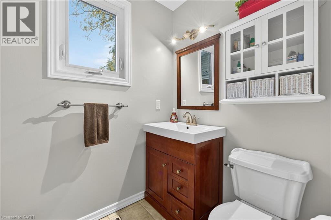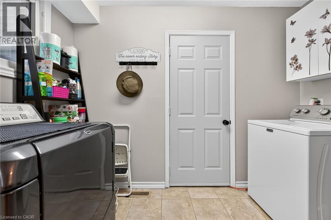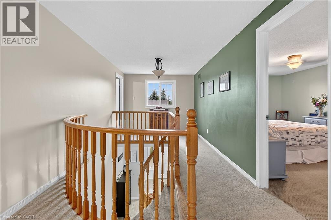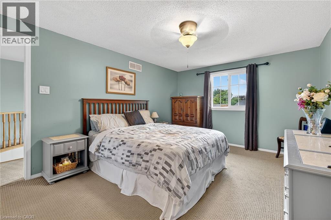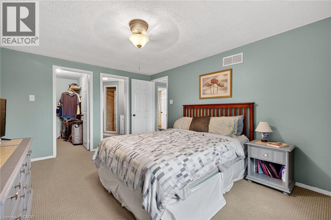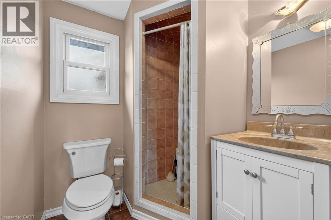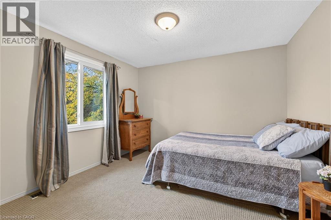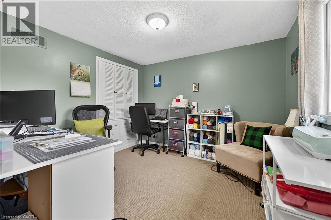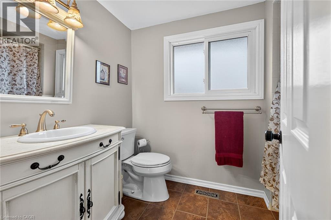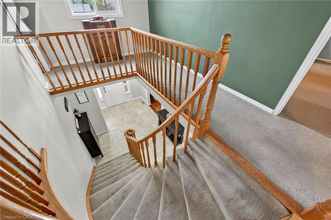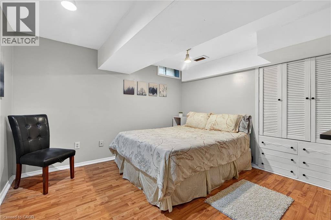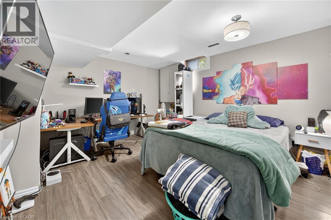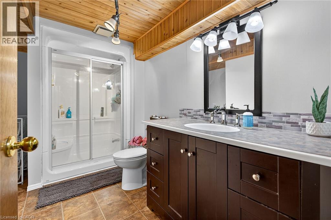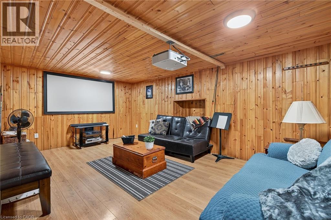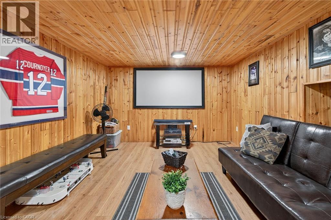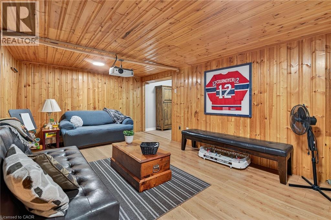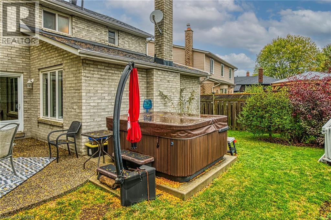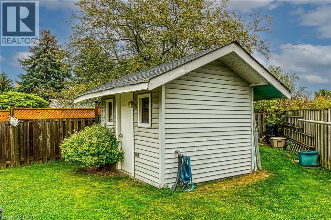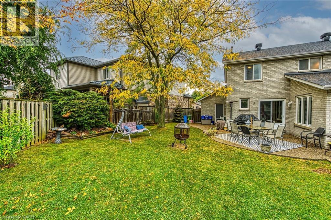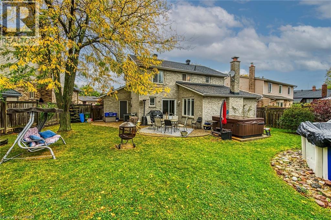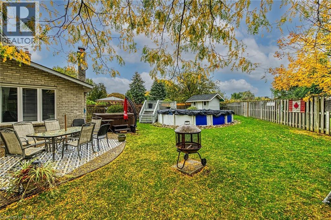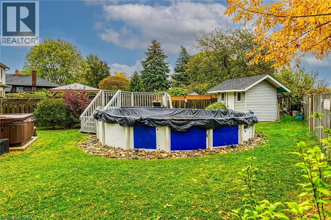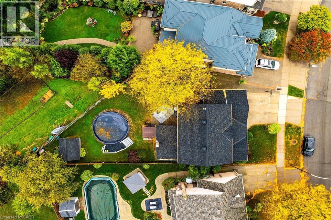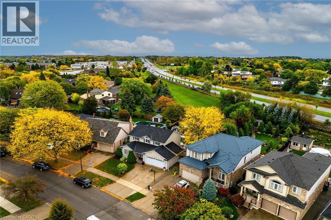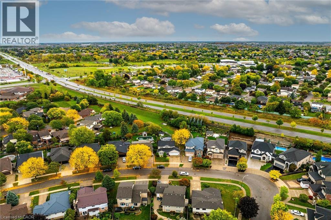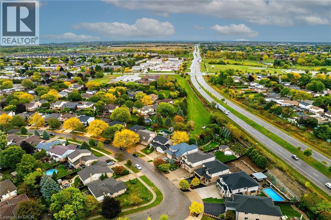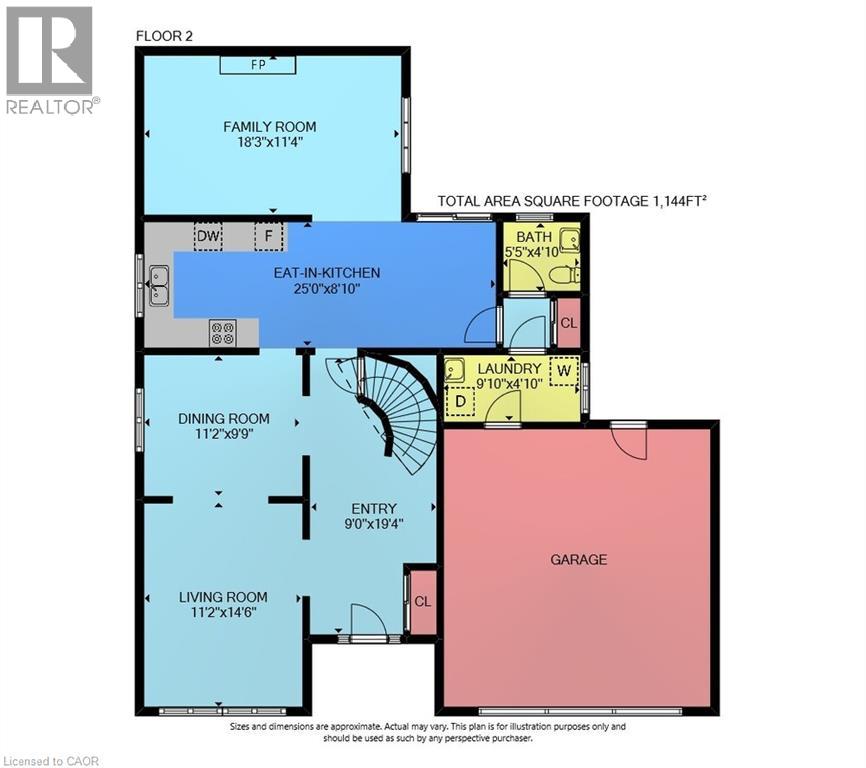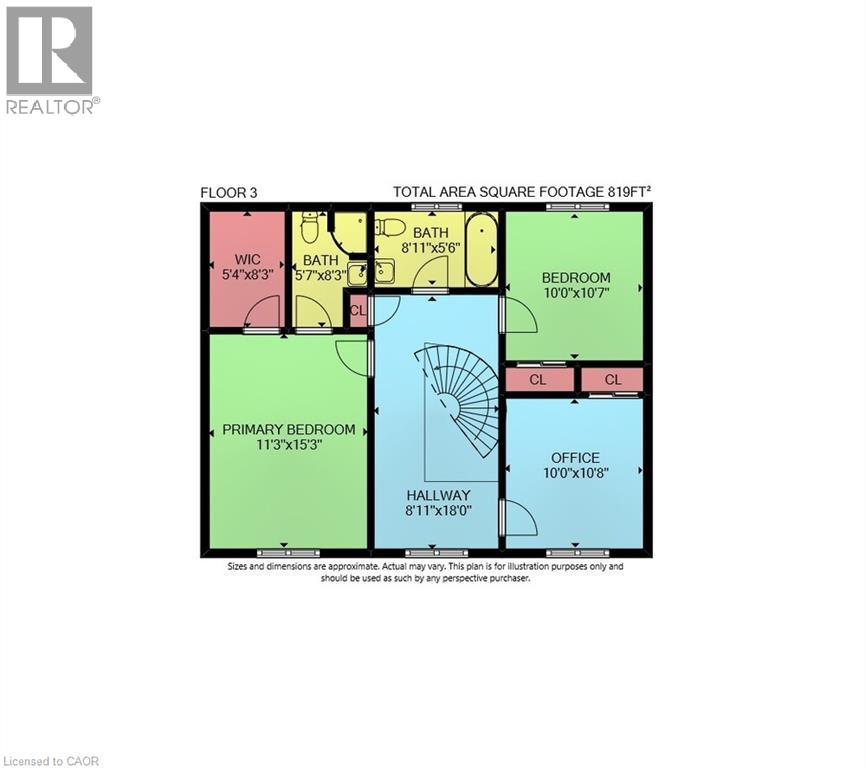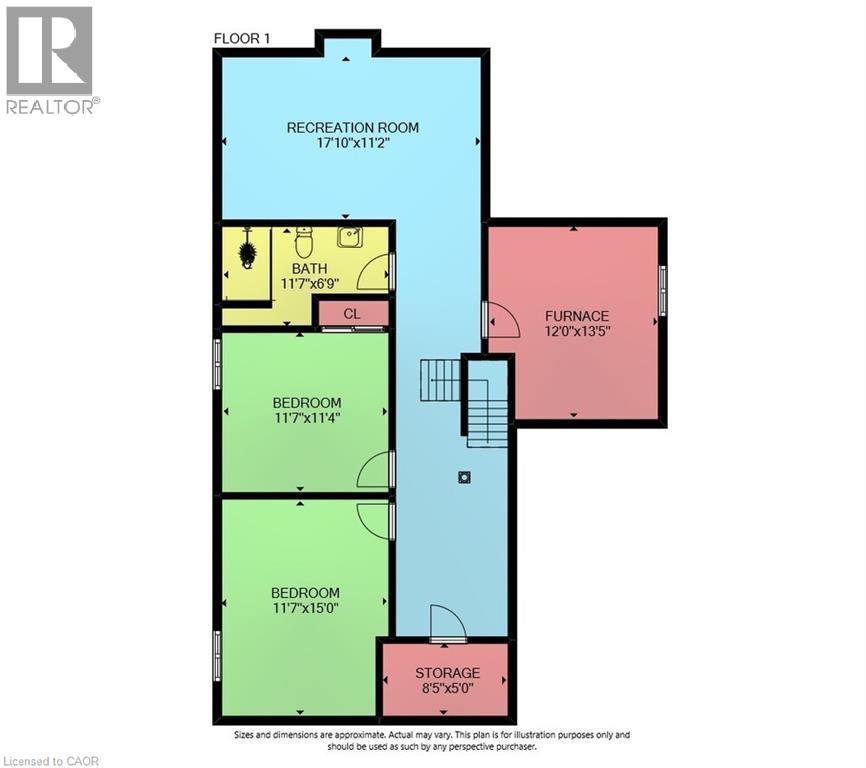5 Bedroom
4 Bathroom
1963 sqft
2 Level
Fireplace
Above Ground Pool
Central Air Conditioning
Forced Air
$949,900
Welcome to this beautifully maintained 2-storey all-brick home in the leafy Heritage Green neighbourhood of Stoney Creek Mountain, offering 1,963 sq ft above grade plus a fully finished basement. Situated on an oversized, irregular lot (48.88' x 140.21'), this home is perfect for families seeking space, comfort, and convenience. The main level features a functional layout with a bright living area, formal dining (both with beautiful hardwood flooring), a spacious eat-in kitchen that opens to the backyard and a cozy family room with wood burning fireplace. Upstairs, you'll find 3 generous bedrooms and 2 full bathrooms, including a spacious primary suite with 3 piece ensuite and walk in closet. The finished basement adds incredible value with a large rec room, with 2 additional bedrooms and full 3 piece bathroom plus ample storage space...ideal for extended family, guests, or a home office setup. Windows, roof and garage door approximately 10 years old. Step outside to your private backyard oasis, complete with an above-ground pool, hot tub, and plenty of space for entertaining or relaxing. The double car garage and double-wide driveway provide parking for the whole family. No backyard neighbours ... property backs onto City owned pocket of green space. Enjoy being close to top-rated schools, parks, recreation centres, hockey arenas, shopping, and quick access to Red Hill Parkway and The Linc for easy commuting. Don't miss this opportunity to own a family sized, move-in ready home in one of Stoney Creek's most sought-after, mature neighbourhoods! (id:41954)
Property Details
|
MLS® Number
|
40777961 |
|
Property Type
|
Single Family |
|
Amenities Near By
|
Park, Place Of Worship, Public Transit, Schools, Shopping |
|
Community Features
|
Community Centre |
|
Equipment Type
|
Water Heater |
|
Features
|
Automatic Garage Door Opener |
|
Parking Space Total
|
4 |
|
Pool Type
|
Above Ground Pool |
|
Rental Equipment Type
|
Water Heater |
|
Structure
|
Shed |
Building
|
Bathroom Total
|
4 |
|
Bedrooms Above Ground
|
3 |
|
Bedrooms Below Ground
|
2 |
|
Bedrooms Total
|
5 |
|
Appliances
|
Central Vacuum, Dishwasher, Dryer, Refrigerator, Stove, Washer, Window Coverings, Garage Door Opener, Hot Tub |
|
Architectural Style
|
2 Level |
|
Basement Development
|
Finished |
|
Basement Type
|
Full (finished) |
|
Constructed Date
|
1986 |
|
Construction Style Attachment
|
Detached |
|
Cooling Type
|
Central Air Conditioning |
|
Exterior Finish
|
Brick |
|
Fireplace Fuel
|
Wood |
|
Fireplace Present
|
Yes |
|
Fireplace Total
|
1 |
|
Fireplace Type
|
Other - See Remarks |
|
Fixture
|
Ceiling Fans |
|
Foundation Type
|
Poured Concrete |
|
Half Bath Total
|
1 |
|
Heating Fuel
|
Natural Gas |
|
Heating Type
|
Forced Air |
|
Stories Total
|
2 |
|
Size Interior
|
1963 Sqft |
|
Type
|
House |
|
Utility Water
|
Municipal Water |
Parking
Land
|
Access Type
|
Highway Access |
|
Acreage
|
No |
|
Land Amenities
|
Park, Place Of Worship, Public Transit, Schools, Shopping |
|
Sewer
|
Municipal Sewage System |
|
Size Depth
|
140 Ft |
|
Size Frontage
|
49 Ft |
|
Size Total Text
|
1/2 - 1.99 Acres |
|
Zoning Description
|
R1 |
Rooms
| Level |
Type |
Length |
Width |
Dimensions |
|
Second Level |
4pc Bathroom |
|
|
5'6'' x 8'11'' |
|
Second Level |
Bedroom |
|
|
10'8'' x 10'0'' |
|
Second Level |
Bedroom |
|
|
10'7'' x 10'0'' |
|
Second Level |
Full Bathroom |
|
|
Measurements not available |
|
Second Level |
Primary Bedroom |
|
|
23'6'' x 11'3'' |
|
Basement |
Storage |
|
|
5'0'' x 8'5'' |
|
Basement |
Utility Room |
|
|
13'5'' x 12'0'' |
|
Basement |
Recreation Room |
|
|
11'2'' x 17'10'' |
|
Basement |
3pc Bathroom |
|
|
6'9'' x 11'7'' |
|
Basement |
Bedroom |
|
|
11'4'' x 11'7'' |
|
Basement |
Bedroom |
|
|
15'0'' x 11'7'' |
|
Main Level |
Laundry Room |
|
|
4'10'' x 9'10'' |
|
Main Level |
2pc Bathroom |
|
|
4'10'' x 5'5'' |
|
Main Level |
Family Room |
|
|
11'4'' x 18'3'' |
|
Main Level |
Eat In Kitchen |
|
|
8'10'' x 25'10'' |
|
Main Level |
Dining Room |
|
|
9'9'' x 11'2'' |
|
Main Level |
Living Room |
|
|
14'6'' x 11'2'' |
|
Main Level |
Foyer |
|
|
19'4'' x 9'0'' |
https://www.realtor.ca/real-estate/28974375/38-allanbrook-street-stoney-creek
