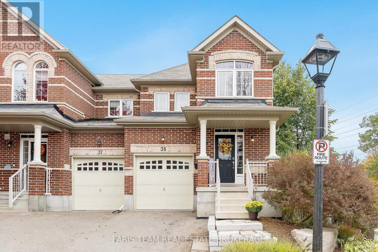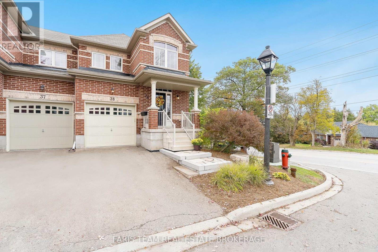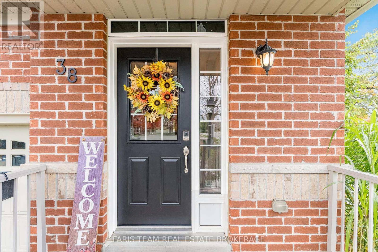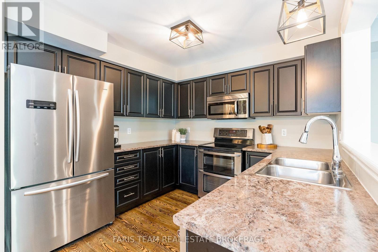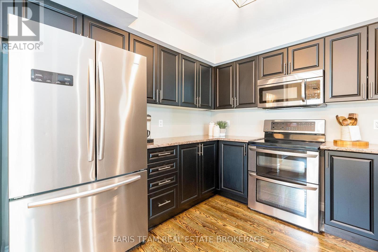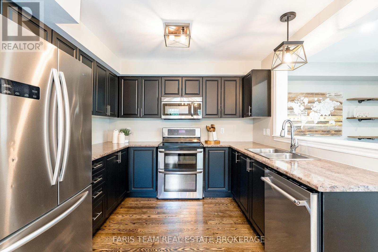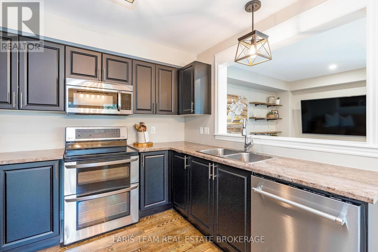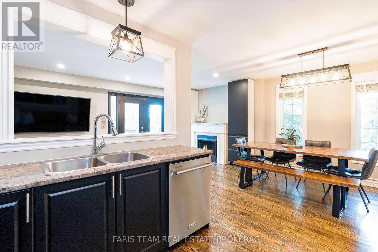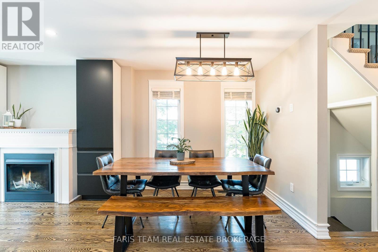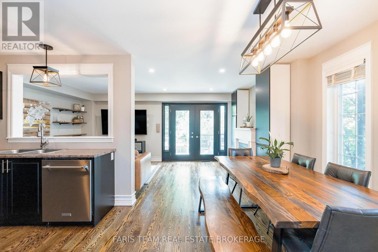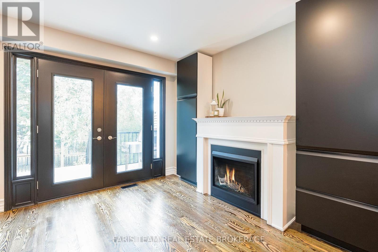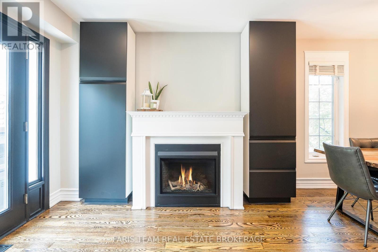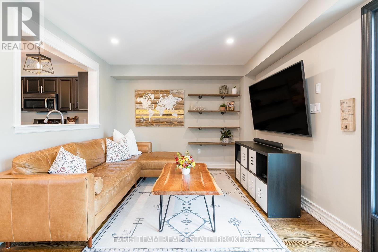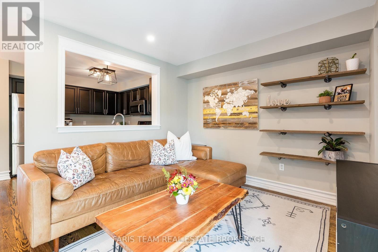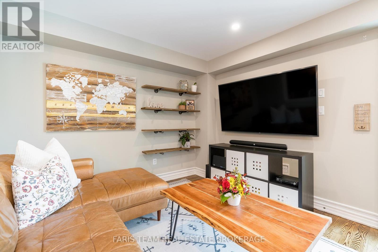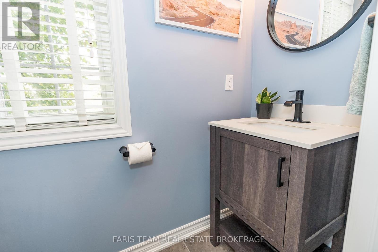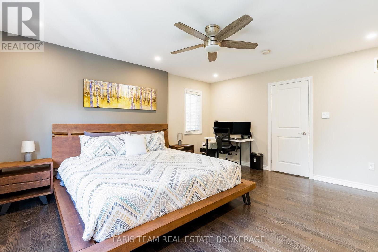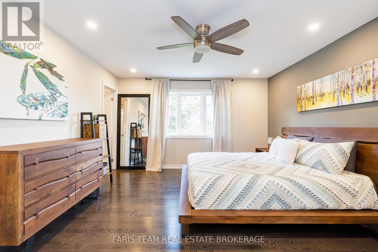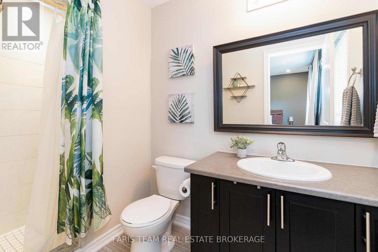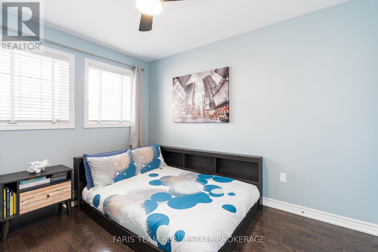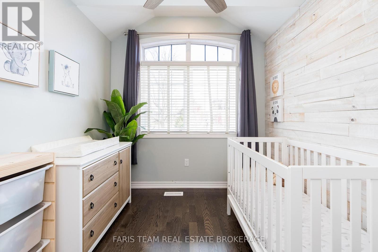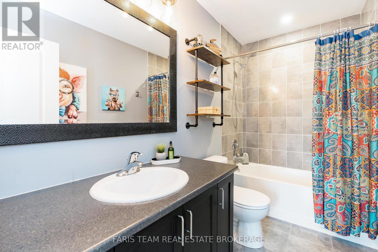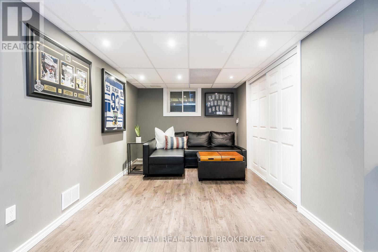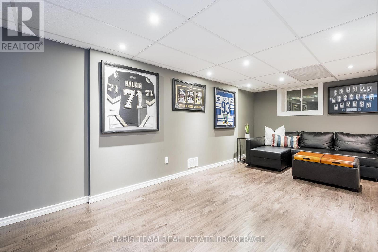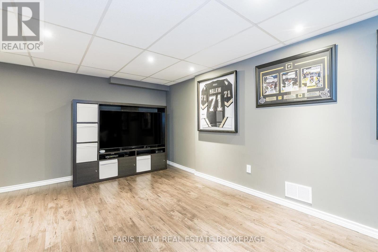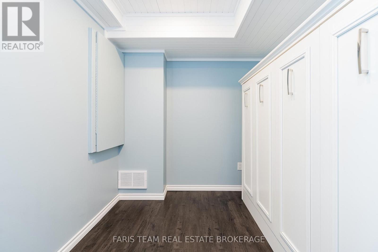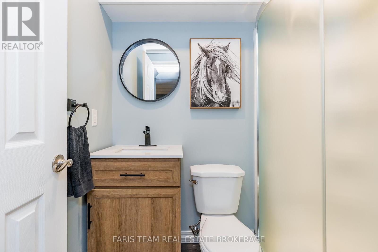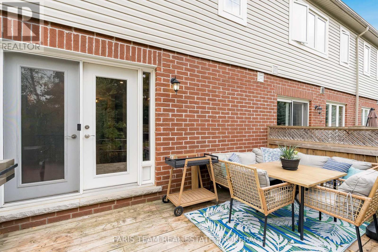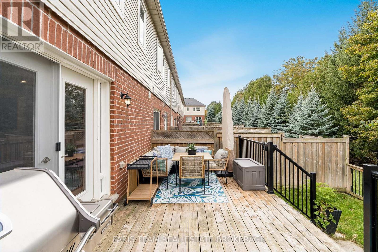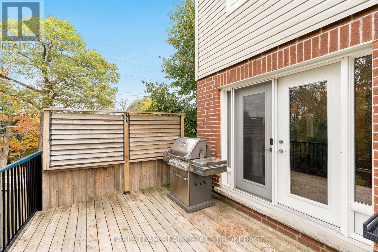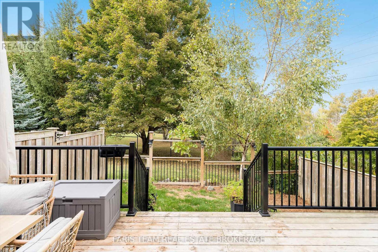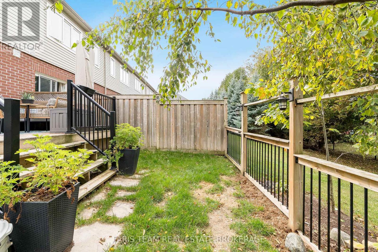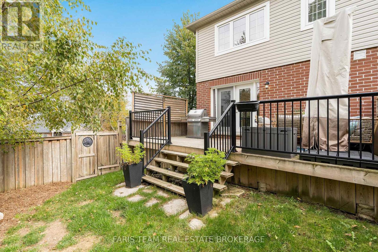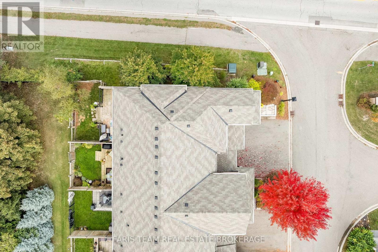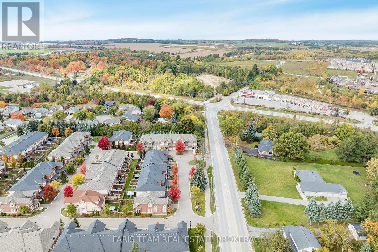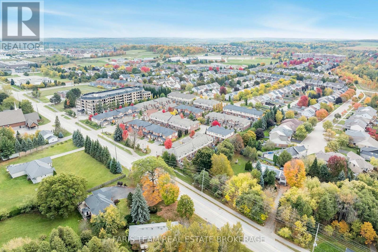38 - 20 C Line Orangeville, Ontario L9W 6T7
$780,000Maintenance, Parcel of Tied Land
$155 Monthly
Maintenance, Parcel of Tied Land
$155 MonthlyTop 5 Reasons You Will Love This Home: 1) Bright and stylish end-unit townhouse, filled with natural light and offering a modern design that's move-in ready 2) Ideally located just minutes from the vibrant shops, dining, and entertainment of downtown Orangeville, this location captures the ease of city living while keeping a warm, welcoming small-town feel 3) A fully finished basement adds valuable living space with an additional bedroom and full bathroom, perfect for overnight guests, in-laws, or a private home office 4) Enjoy a sense of privacy with no rear neighbours, creating an open, airy backdrop ideal for relaxing or entertaining 5) Excellent opportunity for first-time buyers or downsizers seeking a comfortable, low-maintenance lifestyle in a welcoming community. 1,528 above grade sq.ft. plus a finished basement. (id:41954)
Property Details
| MLS® Number | W12465139 |
| Property Type | Single Family |
| Community Name | Orangeville |
| Amenities Near By | Park, Public Transit |
| Equipment Type | Water Heater |
| Parking Space Total | 2 |
| Rental Equipment Type | Water Heater |
Building
| Bathroom Total | 4 |
| Bedrooms Above Ground | 3 |
| Bedrooms Below Ground | 1 |
| Bedrooms Total | 4 |
| Age | 6 To 15 Years |
| Amenities | Fireplace(s) |
| Appliances | Dishwasher, Dryer, Stove, Washer, Refrigerator |
| Basement Development | Finished |
| Basement Type | Full (finished) |
| Construction Style Attachment | Attached |
| Cooling Type | Central Air Conditioning |
| Exterior Finish | Brick, Vinyl Siding |
| Fireplace Present | Yes |
| Fireplace Total | 1 |
| Flooring Type | Hardwood, Laminate |
| Foundation Type | Concrete |
| Half Bath Total | 1 |
| Heating Fuel | Natural Gas |
| Heating Type | Forced Air |
| Stories Total | 2 |
| Size Interior | 1500 - 2000 Sqft |
| Type | Row / Townhouse |
| Utility Water | Municipal Water |
Parking
| Garage |
Land
| Acreage | No |
| Fence Type | Fully Fenced |
| Land Amenities | Park, Public Transit |
| Sewer | Sanitary Sewer |
| Size Depth | 91 Ft ,8 In |
| Size Frontage | 24 Ft ,10 In |
| Size Irregular | 24.9 X 91.7 Ft |
| Size Total Text | 24.9 X 91.7 Ft|under 1/2 Acre |
| Zoning Description | R7 |
Rooms
| Level | Type | Length | Width | Dimensions |
|---|---|---|---|---|
| Second Level | Primary Bedroom | 4.82 m | 4.25 m | 4.82 m x 4.25 m |
| Second Level | Bedroom | 4.18 m | 2.57 m | 4.18 m x 2.57 m |
| Second Level | Bedroom | 3.51 m | 2.95 m | 3.51 m x 2.95 m |
| Basement | Recreational, Games Room | 6.08 m | 3.8 m | 6.08 m x 3.8 m |
| Basement | Bedroom | 3.19 m | 2.18 m | 3.19 m x 2.18 m |
| Main Level | Kitchen | 3.14 m | 2.87 m | 3.14 m x 2.87 m |
| Main Level | Other | 2.97 m | 2.53 m | 2.97 m x 2.53 m |
| Main Level | Living Room | 5.64 m | 3.36 m | 5.64 m x 3.36 m |
https://www.realtor.ca/real-estate/28995870/38-20-c-line-orangeville-orangeville
Interested?
Contact us for more information
