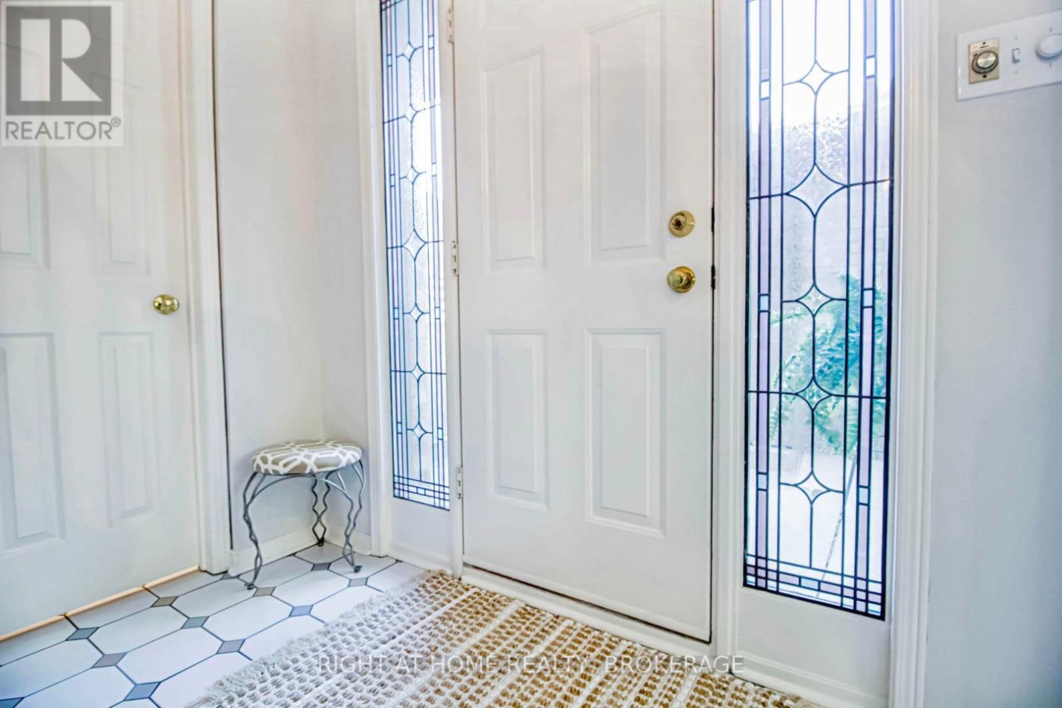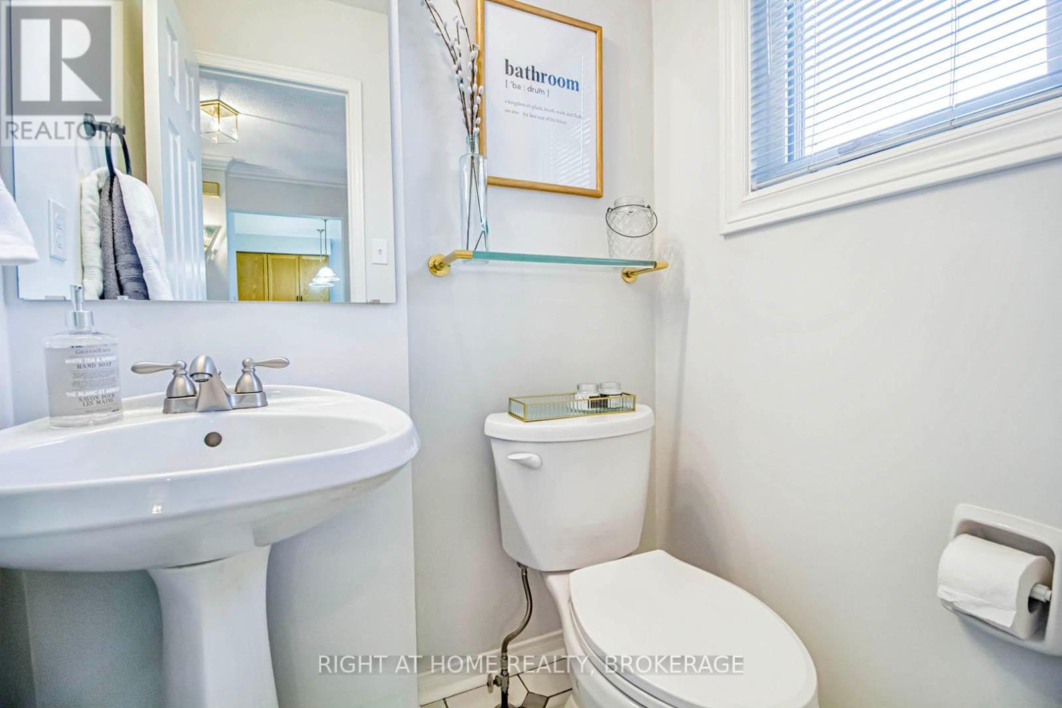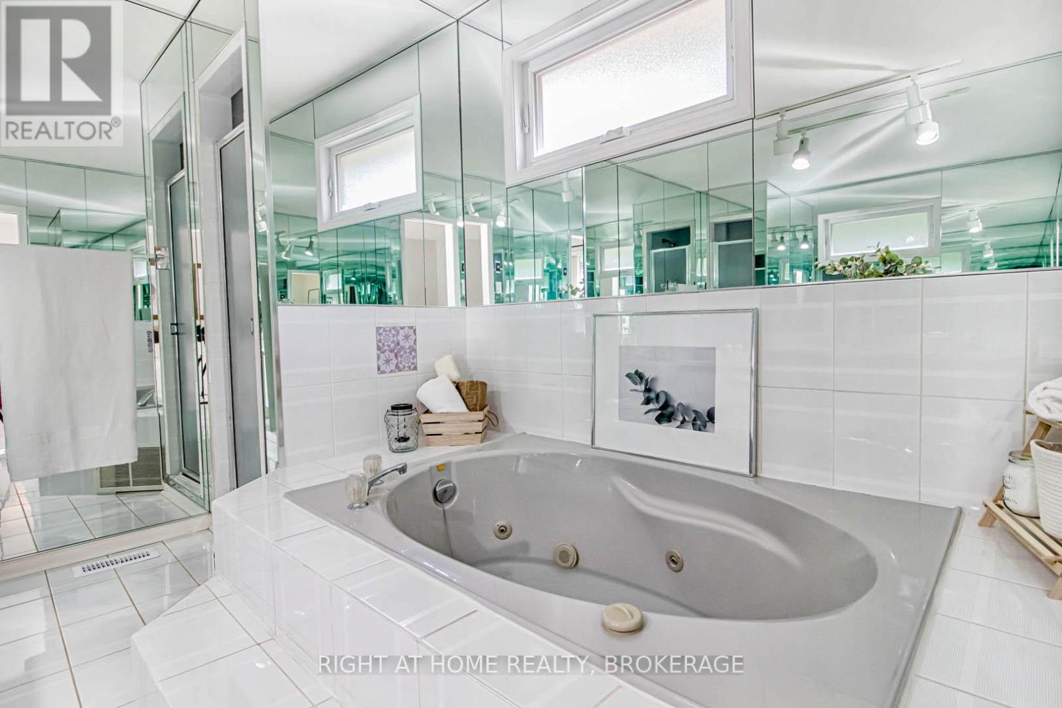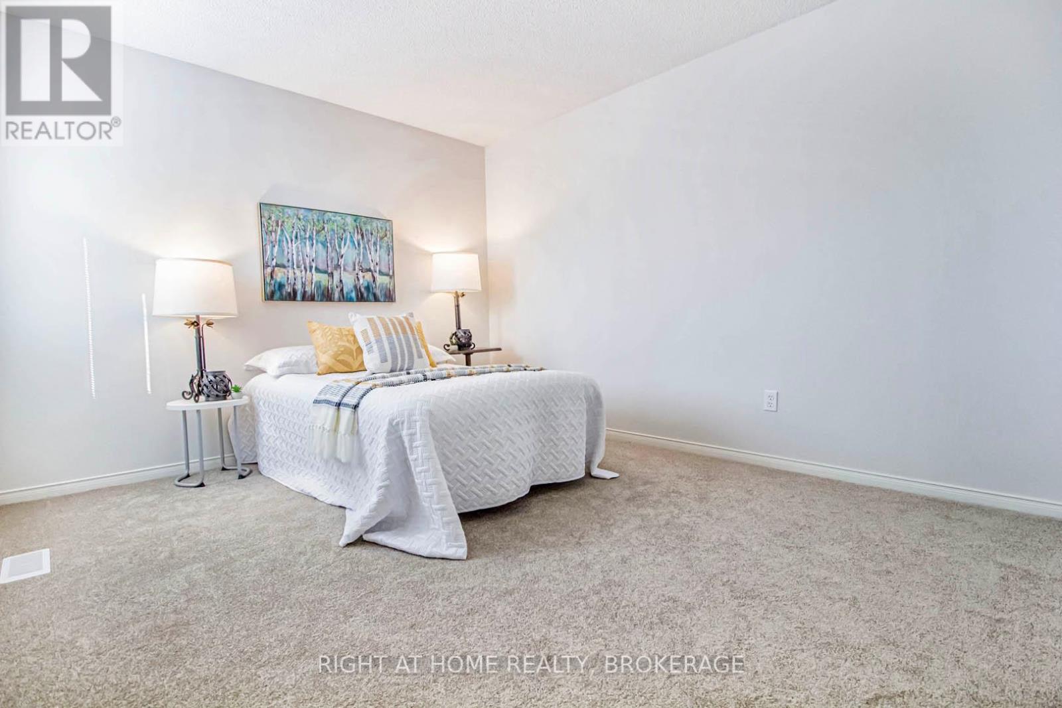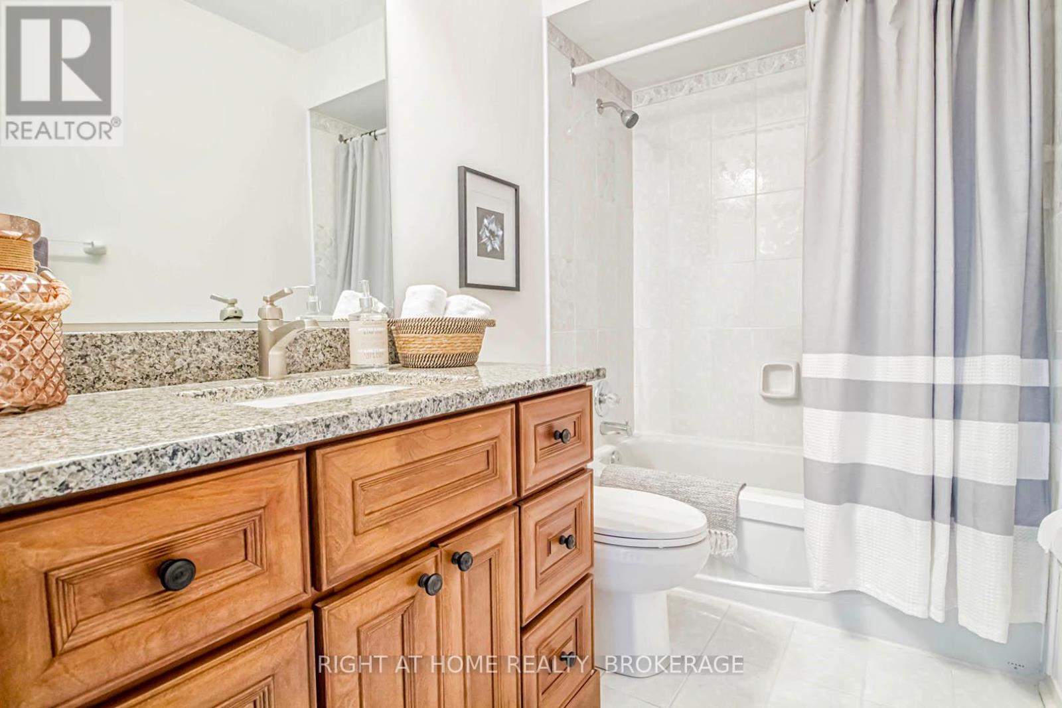38 - 1725 The Chase Mississauga (Central Erin Mills), Ontario L5M 4N3
$939,888Maintenance, Common Area Maintenance, Insurance, Parking
$613.71 Monthly
Maintenance, Common Area Maintenance, Insurance, Parking
$613.71 MonthlyAbsolute Treasure! Bright, Spacious Layout, Over 1630 Sq ft. (MPAC) Double Car Garage, Open Concept Living & Dining Room w/new floors (2024), gas fireplace and walk out to a beautiful patio with gas line hook-up. Family Size Kitchen W/ Pantry, Backsplash, Breakfast Bar & Undercabinet lighting, Beautiful Breakfast area with French Doors to W/O to a patio. Well Appointed Primary Bedroom W/ 5 Pc Ensuite, Separate Shower, Jet Soaker Tub & Oversized W/I Closet. Spacious bedroom plus a sitting nook (den). Stunning basement with large recreation room with wet bar and lots of Built-in's (shelves & Desk) plus storage area. Close To Schools (John Frazer & Gonzaga School District) Shopping, Hospital, Hwy's & Parks! High Demand Enclave Of Executive Luxury Townhomes W/Outdoor Pool & Driveway & Walkway Snow Removal Included!! Wow!! **** EXTRAS **** Fridge, Stove (2024), Dishwasher (2024), Hood Fan (2024), Washer (2019), Dryer (2019), Furnace (2019), Central Air (2019), All Window Coverings & Light Fixtures (id:41954)
Open House
This property has open houses!
2:00 pm
Ends at:4:00 pm
Property Details
| MLS® Number | W9141637 |
| Property Type | Single Family |
| Community Name | Central Erin Mills |
| Amenities Near By | Hospital, Park, Public Transit, Schools |
| Community Features | Pet Restrictions |
| Parking Space Total | 4 |
| Pool Type | Outdoor Pool |
Building
| Bathroom Total | 3 |
| Bedrooms Above Ground | 2 |
| Bedrooms Total | 2 |
| Amenities | Visitor Parking |
| Appliances | Garage Door Opener Remote(s), Central Vacuum, Dishwasher, Dryer, Hood Fan, Refrigerator, Stove, Washer, Window Coverings |
| Basement Development | Partially Finished |
| Basement Type | Full (partially Finished) |
| Cooling Type | Central Air Conditioning |
| Exterior Finish | Brick, Vinyl Siding |
| Fireplace Present | Yes |
| Half Bath Total | 1 |
| Heating Fuel | Natural Gas |
| Heating Type | Forced Air |
| Stories Total | 2 |
| Type | Row / Townhouse |
Parking
| Attached Garage |
Land
| Acreage | No |
| Land Amenities | Hospital, Park, Public Transit, Schools |
Rooms
| Level | Type | Length | Width | Dimensions |
|---|---|---|---|---|
| Lower Level | Recreational, Games Room | 6.53 m | 3.63 m | 6.53 m x 3.63 m |
| Main Level | Living Room | 4.93 m | 3.68 m | 4.93 m x 3.68 m |
| Main Level | Dining Room | 3.76 m | 3.49 m | 3.76 m x 3.49 m |
| Main Level | Kitchen | 4.45 m | 2.58 m | 4.45 m x 2.58 m |
| Main Level | Eating Area | 3.19 m | 3.16 m | 3.19 m x 3.16 m |
| Upper Level | Primary Bedroom | 4.98 m | 3.75 m | 4.98 m x 3.75 m |
| Upper Level | Bedroom | 3.86 m | 3.23 m | 3.86 m x 3.23 m |
Interested?
Contact us for more information



