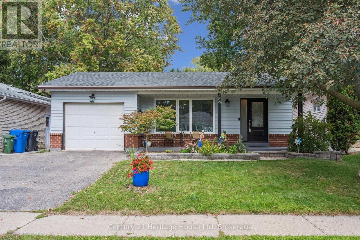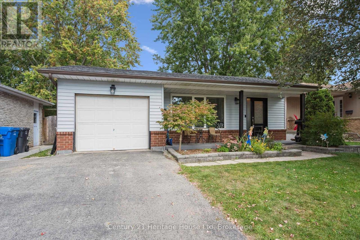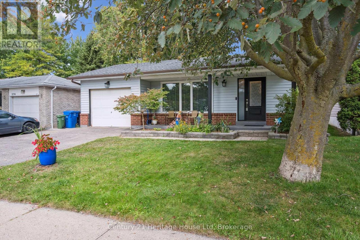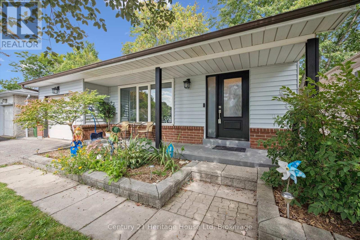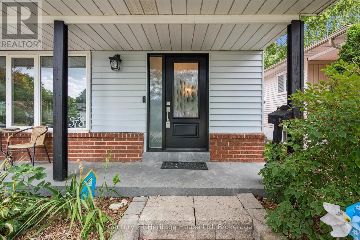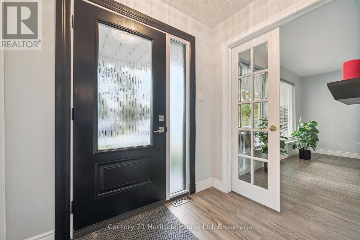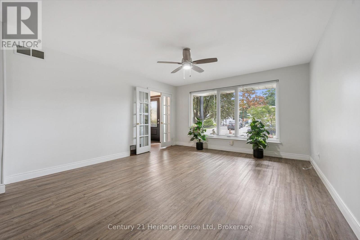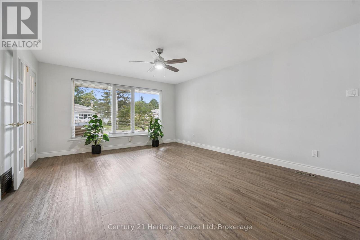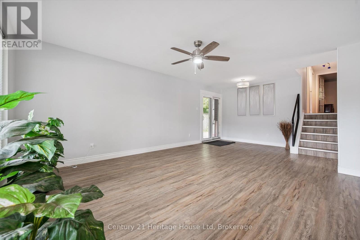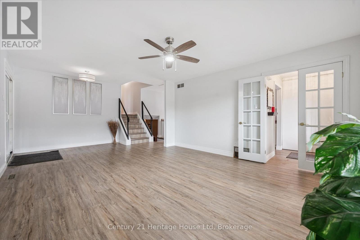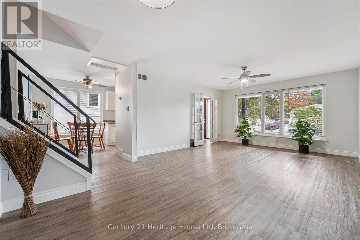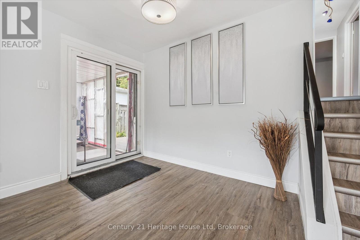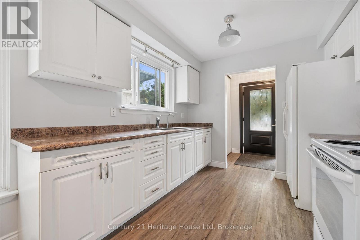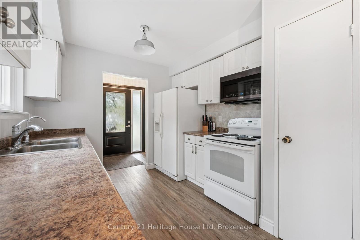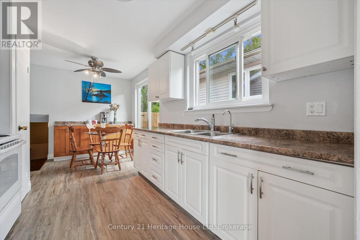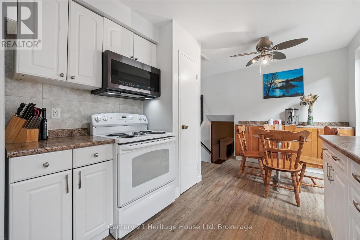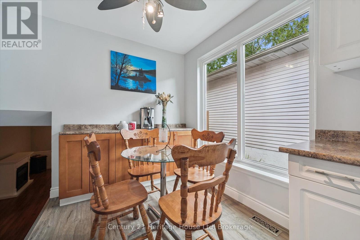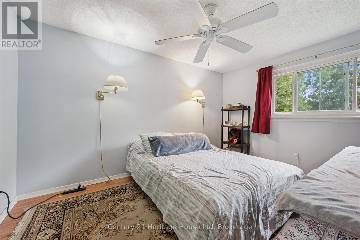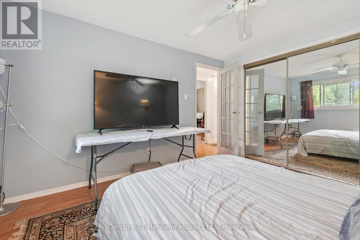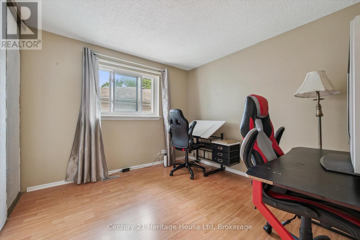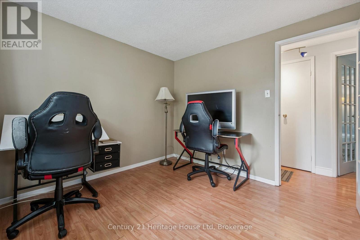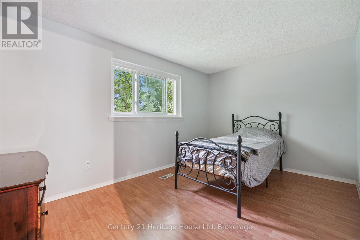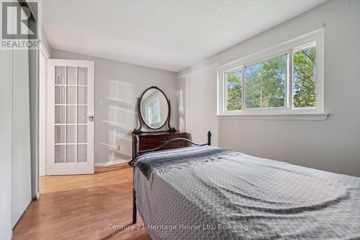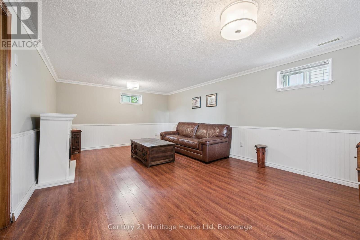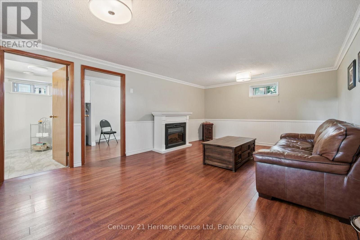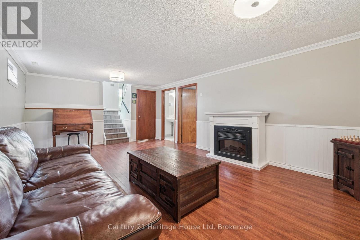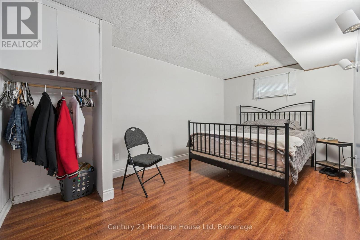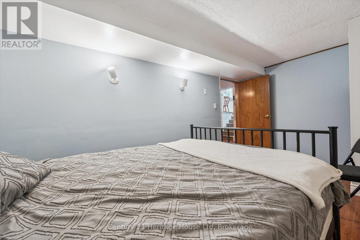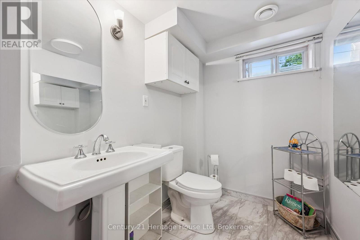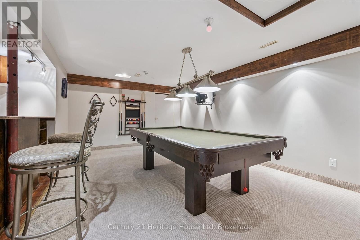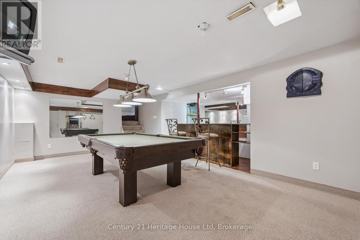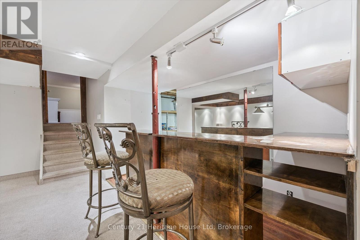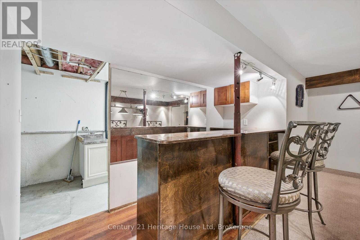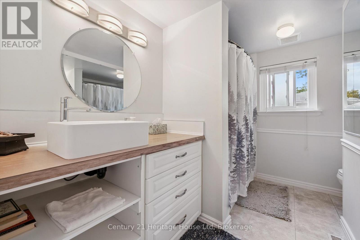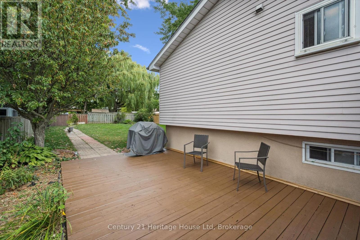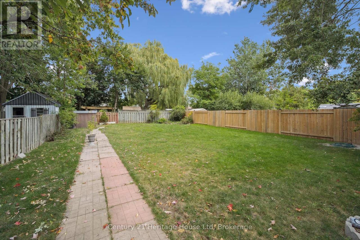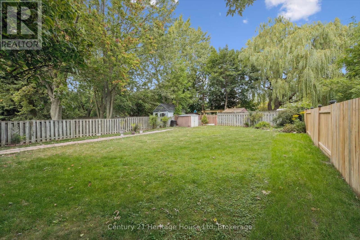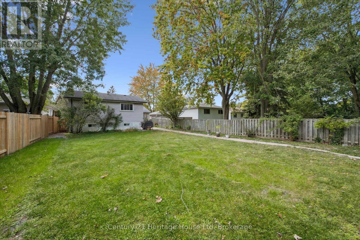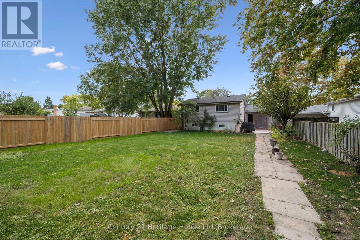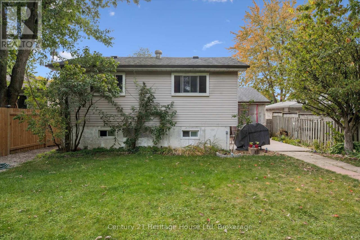4 Bedroom
2 Bathroom
1500 - 2000 sqft
Central Air Conditioning
Forced Air
$889,900
Welcome to 378 West Acres Dr., a true 4-bedroom back split with plenty of space for the whole family. With over 1,600 sq ft of living space, spread across four levels, this home is designed for everyday comfort and easy living. You'll just love the curb appeal and oversized front porch from the moment you pull up. Step inside to the main level, featuring a bright kitchen with ample counter space, and a comfortable dining area, topped off with a french door pathway to an expansive living room, large enough to accomodate an additional dining area without taking away from the functionality, as well as a walkout to the enclosed back patio, absolutely perfect for family meals, quiet evenings, or hosting friends. Up a few small steps, you'll find the primary bedroom, with large closet, plus two more good sized bedrooms perfect for your growing children, along with a full 4-piece bath. A few steps down from the main floor offers a huge family room, a fourth bedroom, and a handy 2-piece bath, ideal for your older children, guests, or a home office. Head down once more and you'll discover the ultimate rec space, complete with pool table, bar, and wired for cable and sound system! Outside is especially impressive, with a massive, and fully fenced backyard that's sure to impress, with a large deck featuring an enclosed section of the patio that makes BBQs, morning coffee, or simply relaxing a breeze. A single garage and double-wide driveway add extra convenience, and with newer furnace (2022ish), and roof (2019 ish), you'll have little to worry about. Located in one of Guelphs most family-friendly neighbourhoods, you'll be steps to schools, parks, and the West End Rec Centre/Library, with quick highway access when needed. If you've been looking for a true 4-bedroom in a great community, this one is worth a look. (id:41954)
Property Details
|
MLS® Number
|
X12414660 |
|
Property Type
|
Single Family |
|
Community Name
|
Willow West/Sugarbush/West Acres |
|
Amenities Near By
|
Place Of Worship, Schools |
|
Community Features
|
Community Centre |
|
Equipment Type
|
Water Heater, Water Softener |
|
Parking Space Total
|
3 |
|
Rental Equipment Type
|
Water Heater, Water Softener |
|
Structure
|
Deck, Porch |
Building
|
Bathroom Total
|
2 |
|
Bedrooms Above Ground
|
4 |
|
Bedrooms Total
|
4 |
|
Age
|
51 To 99 Years |
|
Appliances
|
Dryer, Stove, Washer, Refrigerator |
|
Basement Development
|
Finished |
|
Basement Type
|
Full (finished) |
|
Construction Style Attachment
|
Detached |
|
Construction Style Split Level
|
Backsplit |
|
Cooling Type
|
Central Air Conditioning |
|
Exterior Finish
|
Brick, Vinyl Siding |
|
Foundation Type
|
Poured Concrete |
|
Half Bath Total
|
1 |
|
Heating Fuel
|
Natural Gas |
|
Heating Type
|
Forced Air |
|
Size Interior
|
1500 - 2000 Sqft |
|
Type
|
House |
|
Utility Water
|
Municipal Water |
Parking
Land
|
Acreage
|
No |
|
Fence Type
|
Fenced Yard |
|
Land Amenities
|
Place Of Worship, Schools |
|
Sewer
|
Sanitary Sewer |
|
Size Depth
|
136 Ft ,6 In |
|
Size Frontage
|
45 Ft |
|
Size Irregular
|
45 X 136.5 Ft |
|
Size Total Text
|
45 X 136.5 Ft |
|
Zoning Description
|
R1c |
Rooms
| Level |
Type |
Length |
Width |
Dimensions |
|
Second Level |
Bathroom |
2.5 m |
3.18 m |
2.5 m x 3.18 m |
|
Second Level |
Bedroom |
2.76 m |
4.17 m |
2.76 m x 4.17 m |
|
Second Level |
Bedroom |
2.98 m |
3.11 m |
2.98 m x 3.11 m |
|
Second Level |
Primary Bedroom |
3.93 m |
3.16 m |
3.93 m x 3.16 m |
|
Basement |
Other |
3.21 m |
1.25 m |
3.21 m x 1.25 m |
|
Basement |
Laundry Room |
3.39 m |
1.75 m |
3.39 m x 1.75 m |
|
Basement |
Recreational, Games Room |
6.36 m |
3.72 m |
6.36 m x 3.72 m |
|
Lower Level |
Bathroom |
1.67 m |
2.64 m |
1.67 m x 2.64 m |
|
Lower Level |
Bedroom |
4.49 m |
2.68 m |
4.49 m x 2.68 m |
|
Lower Level |
Family Room |
6.26 m |
3.93 m |
6.26 m x 3.93 m |
|
Main Level |
Dining Room |
1.9 m |
3.32 m |
1.9 m x 3.32 m |
|
Main Level |
Kitchen |
3.12 m |
2.79 m |
3.12 m x 2.79 m |
|
Main Level |
Living Room |
6.63 m |
4.21 m |
6.63 m x 4.21 m |
https://www.realtor.ca/real-estate/28886599/378-west-acres-drive-guelph-willow-westsugarbushwest-acres-willow-westsugarbushwest-acres
