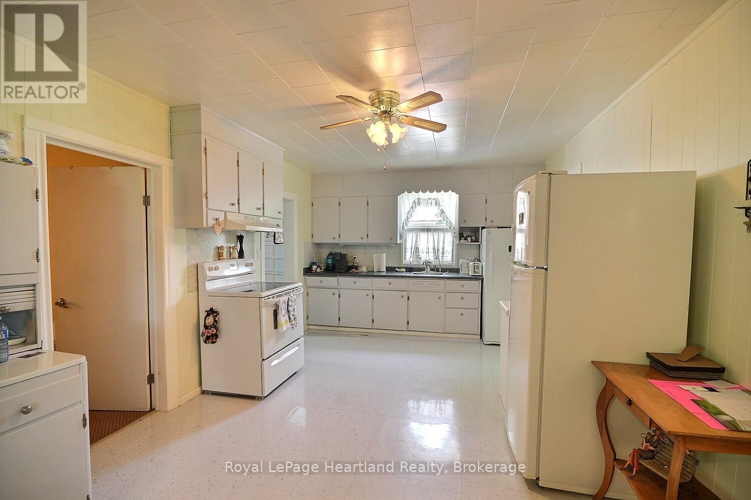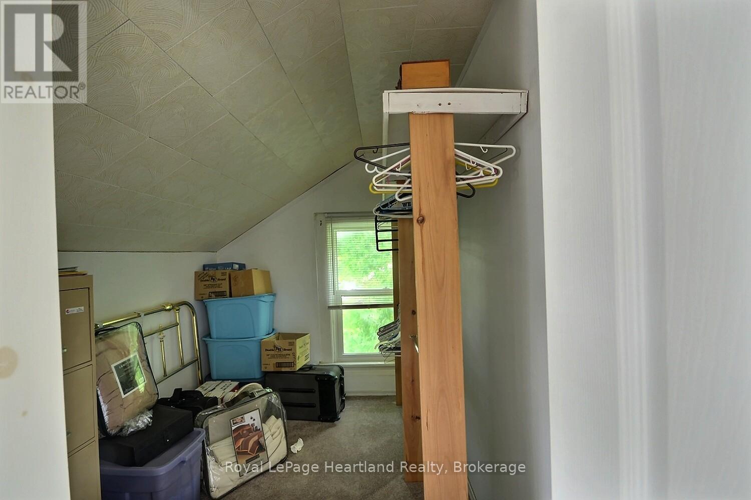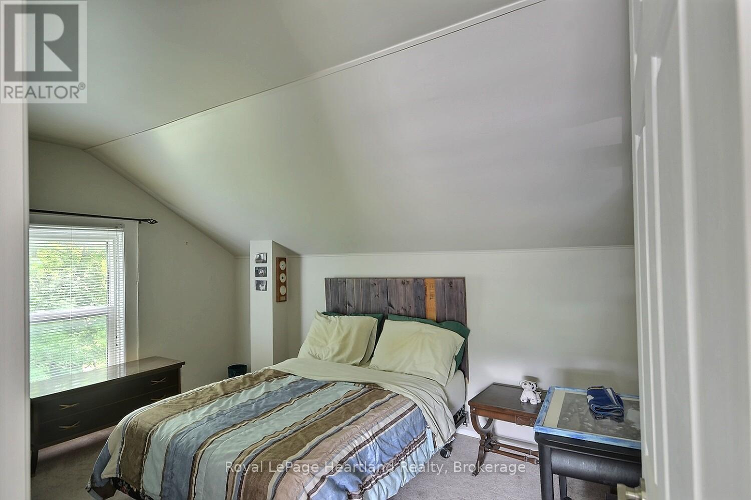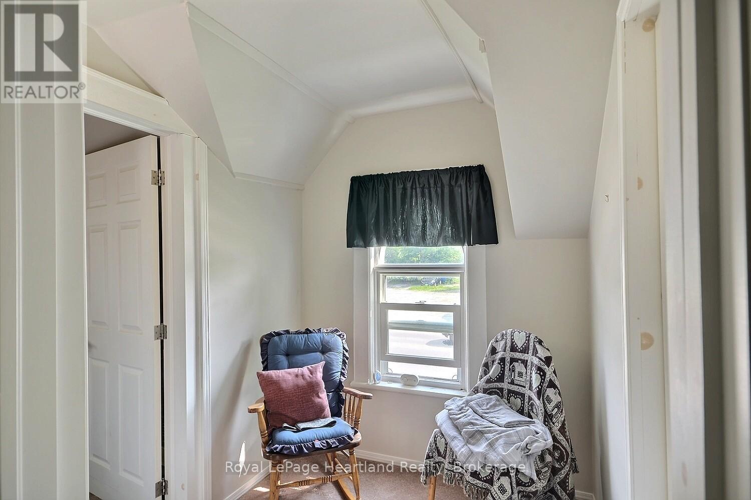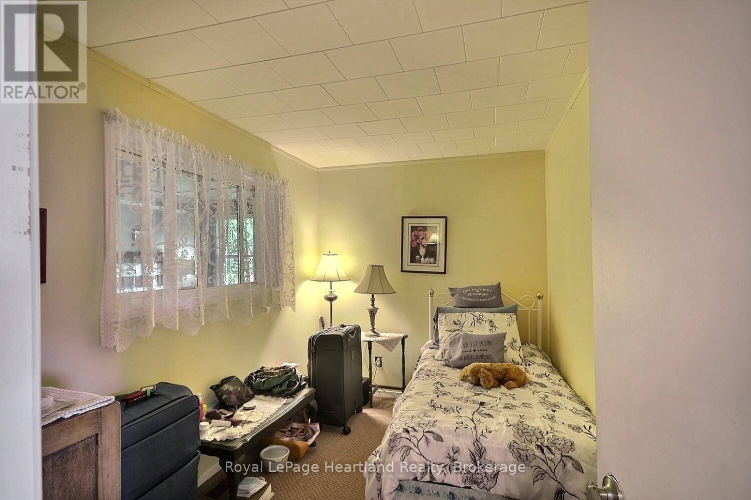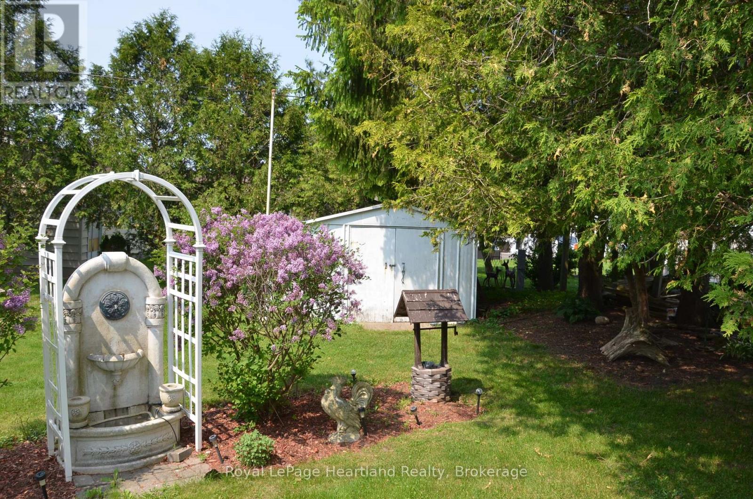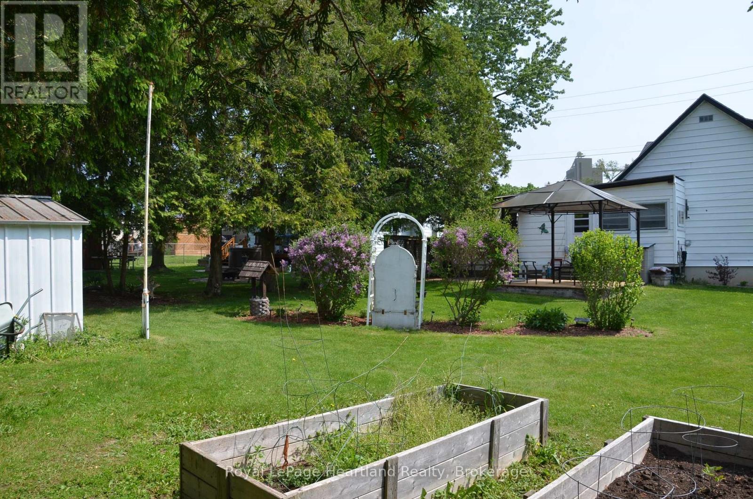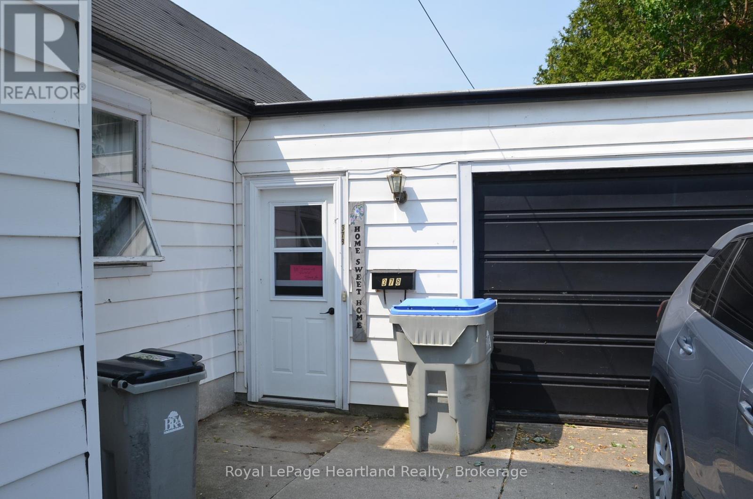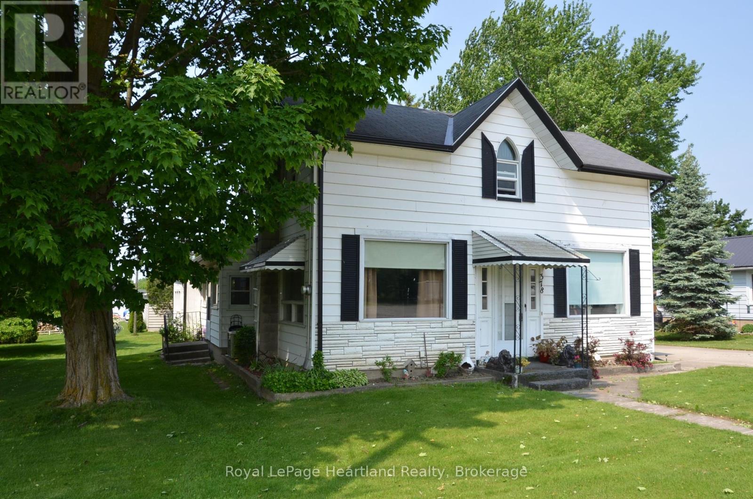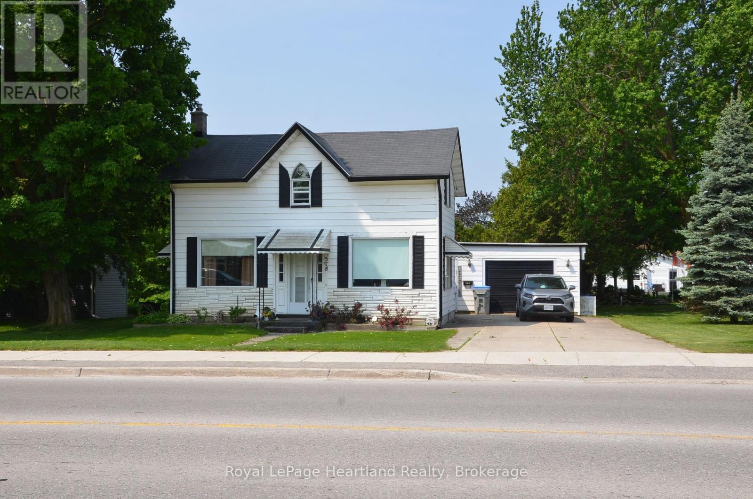378 Victoria Street Central Huron (Clinton), Ontario N0M 1L0
$389,900
Charming & Spacious 4-Bedroom Family Home Affordable Living at Its Finest! Welcome to this beautifully maintained 4-bedroom family home, perfectly designed for comfort, space, and everyday living. From the moment you arrive, you'll appreciate the care and attention that has gone into every detail. Step inside to discover a bright, inviting layout featuring a lovely sunroom that fills the home with natural light perfect for morning coffee or quiet evenings. The main floor laundry adds ease and convenience, while numerous updates throughout offer peace of mind and modern appeal. The large backyard is truly a highlight, ideal for kids, pets, gardening, or entertaining friends and family. Whether you're growing your family or simply looking for more space, this home offers incredible value and affordability without compromise. Don't miss your chance to own this warm, welcoming home that truly checks all the boxes! Contact us today to book your private showing. (id:41954)
Open House
This property has open houses!
10:00 am
Ends at:11:30 am
Property Details
| MLS® Number | X12195575 |
| Property Type | Single Family |
| Community Name | Clinton |
| Equipment Type | Water Heater |
| Parking Space Total | 4 |
| Rental Equipment Type | Water Heater |
| Structure | Shed |
Building
| Bathroom Total | 1 |
| Bedrooms Above Ground | 4 |
| Bedrooms Total | 4 |
| Age | 100+ Years |
| Appliances | Water Heater, Water Meter, Water Softener |
| Basement Type | Partial |
| Construction Style Attachment | Detached |
| Cooling Type | Central Air Conditioning |
| Exterior Finish | Wood, Aluminum Siding |
| Foundation Type | Stone |
| Heating Fuel | Natural Gas |
| Heating Type | Forced Air |
| Stories Total | 2 |
| Size Interior | 1500 - 2000 Sqft |
| Type | House |
| Utility Water | Municipal Water |
Parking
| Attached Garage | |
| Garage |
Land
| Acreage | No |
| Sewer | Sanitary Sewer |
| Size Depth | 132 Ft |
| Size Frontage | 60 Ft |
| Size Irregular | 60 X 132 Ft |
| Size Total Text | 60 X 132 Ft |
| Zoning Description | R1 |
Rooms
| Level | Type | Length | Width | Dimensions |
|---|---|---|---|---|
| Second Level | Bedroom 2 | 3.25 m | 4.31 m | 3.25 m x 4.31 m |
| Second Level | Bedroom 3 | 2.15 m | 2.94 m | 2.15 m x 2.94 m |
| Second Level | Bedroom 4 | 3.96 m | 2.94 m | 3.96 m x 2.94 m |
| Main Level | Kitchen | 4.52 m | 2.7 m | 4.52 m x 2.7 m |
| Main Level | Den | 2.2 m | 3.35 m | 2.2 m x 3.35 m |
| Main Level | Family Room | 3.35 m | 3.09 m | 3.35 m x 3.09 m |
| Main Level | Laundry Room | 2.76 m | 4.44 m | 2.76 m x 4.44 m |
| Main Level | Bathroom | Measurements not available | ||
| Main Level | Bedroom | 2.2 m | 3.35 m | 2.2 m x 3.35 m |
| Main Level | Living Room | 3.09 m | 5.13 m | 3.09 m x 5.13 m |
| Main Level | Sunroom | 2.5 m | 5 m | 2.5 m x 5 m |
https://www.realtor.ca/real-estate/28414749/378-victoria-street-central-huron-clinton-clinton
Interested?
Contact us for more information



