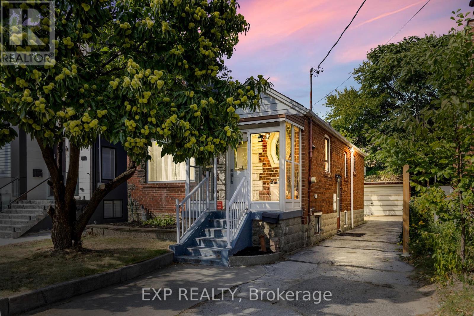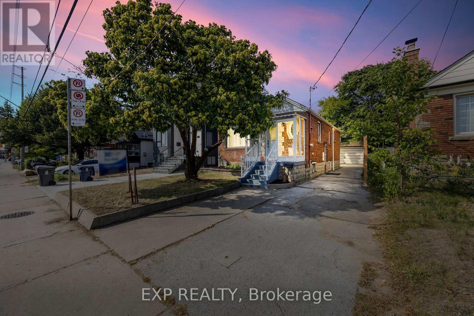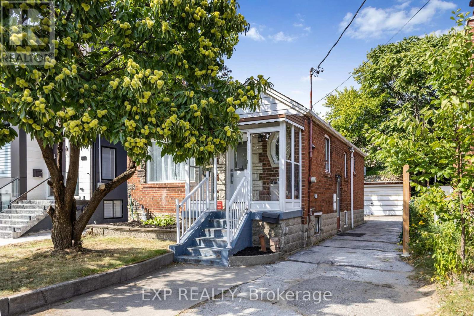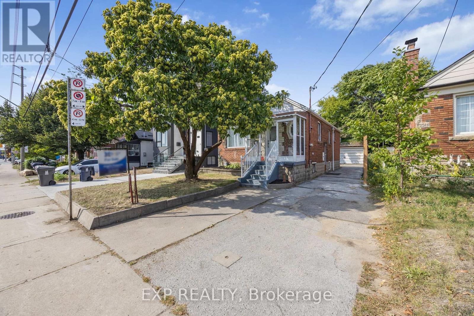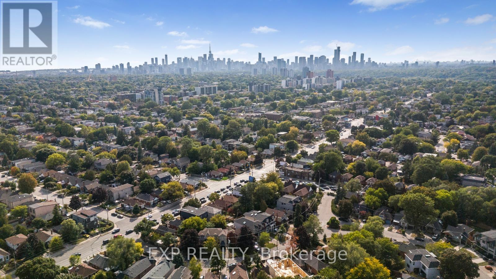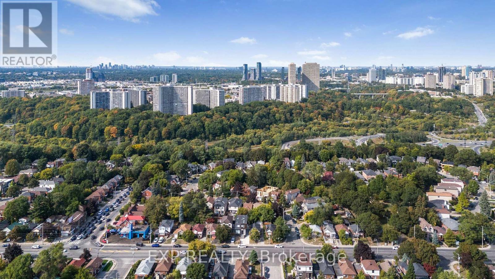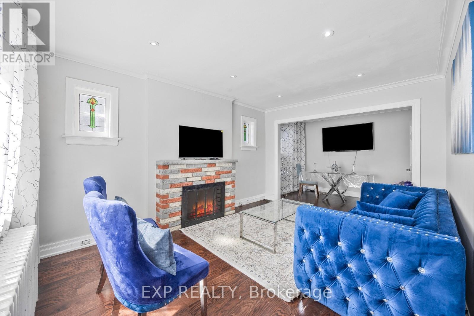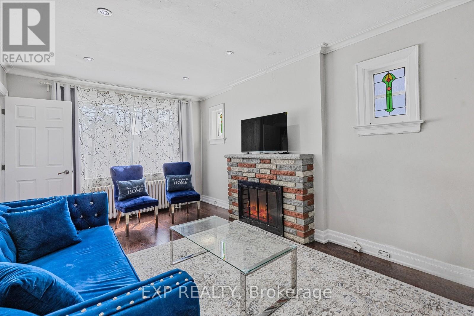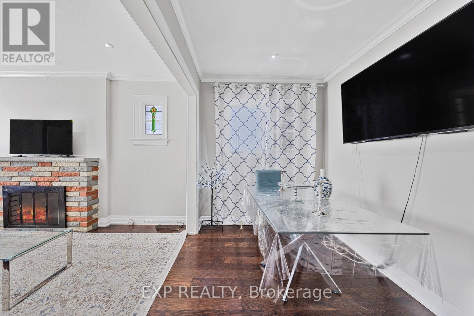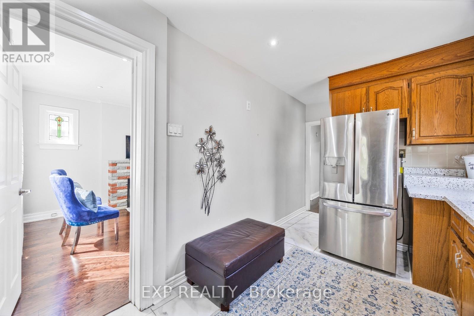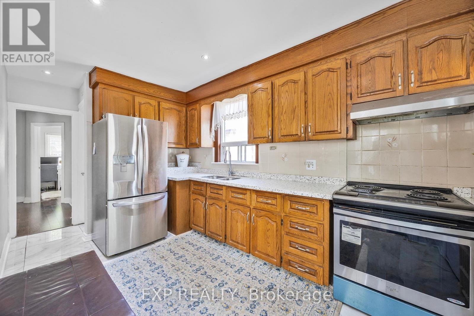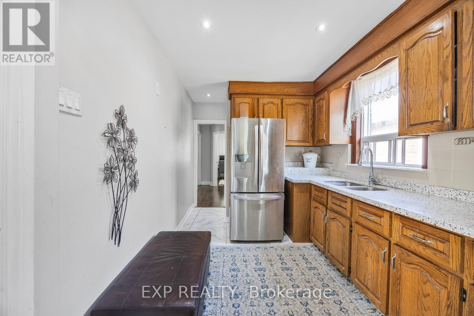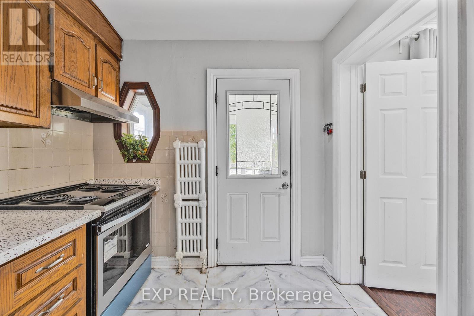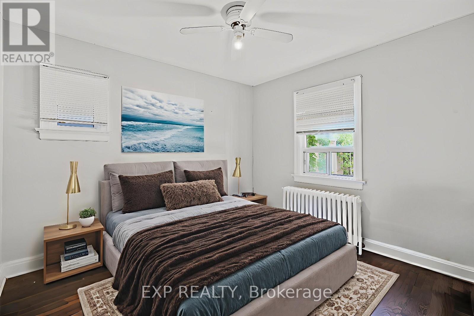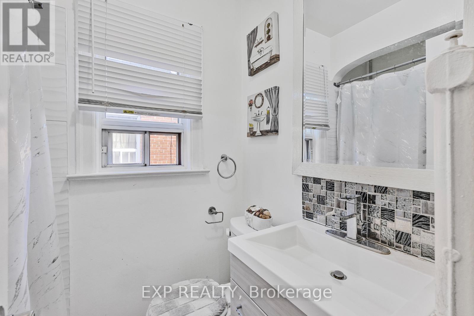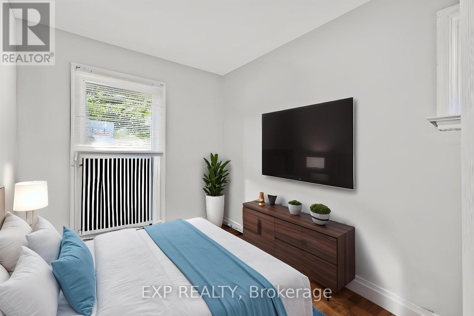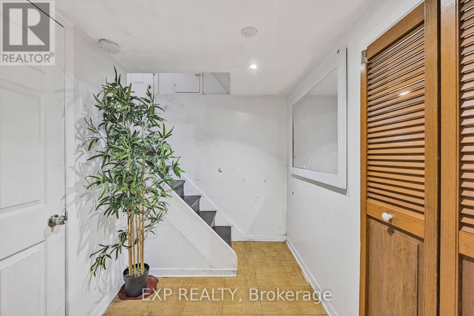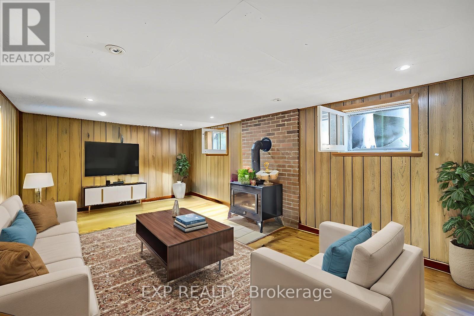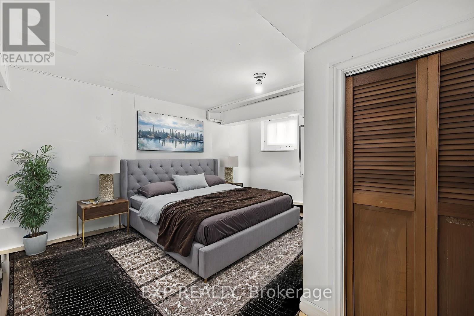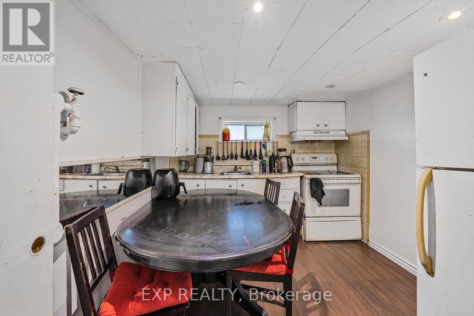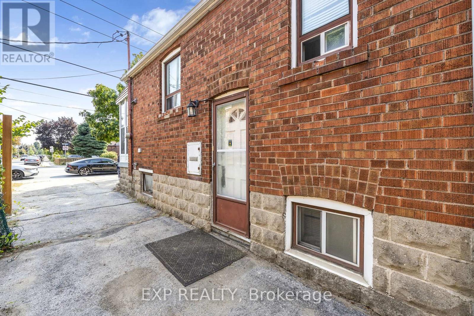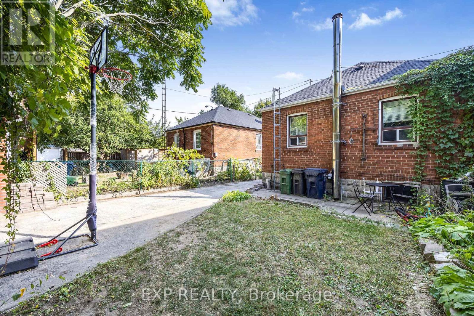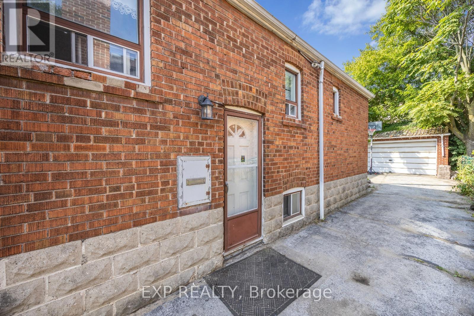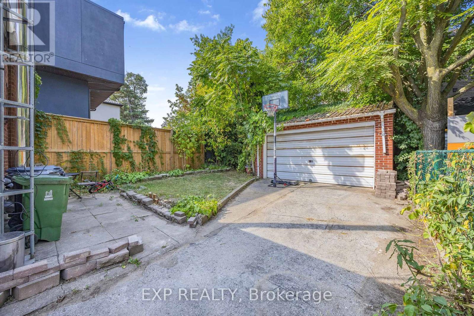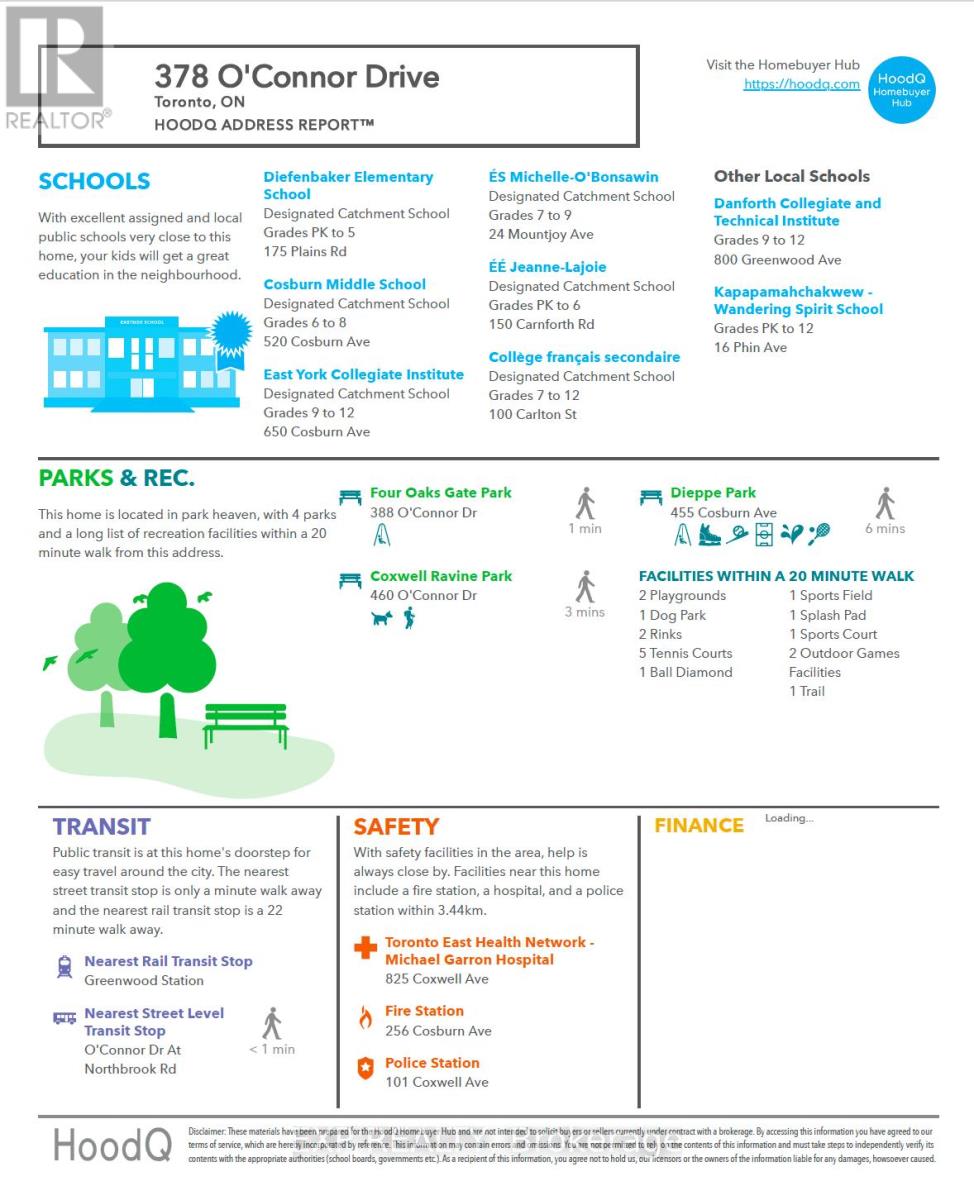3 Bedroom
2 Bathroom
700 - 1100 sqft
Bungalow
Fireplace
Window Air Conditioner
Radiant Heat
$888,800
Welcome to this well-maintained 2+1 bedroom detached bungalow, offering the perfect blend of charm and functionality. The sun-filled main floor features an open-concept living and dining area, complete with hardwood floors, pot lights, and a cozy fireplace. A spacious eat-in kitchen with stainless steel appliances makes family meals and entertaining a breeze.The main level is home to two generously sized bedrooms, while the fully finished basement with a separate entrance provides incredible flexibility. Designed as a complete in-law suite, it includes a full kitchen, living and dining area, and an additional bedroom ideal for extended family or guests.Step outside to enjoy a private, oversized backyard perfect for summer barbecues and outdoor gatherings. A private 3-car driveway plus a detached garage ensures plenty of parking.Located in the coveted Diefenbaker School District, this home is just minutes from parks, TTC transit, Danforths' vibrant shops and restaurants, and offers quick access to the DVP for easy commuting. (id:41954)
Property Details
|
MLS® Number
|
E12427686 |
|
Property Type
|
Single Family |
|
Community Name
|
East York |
|
Amenities Near By
|
Hospital, Park, Place Of Worship, Public Transit, Schools |
|
Features
|
Carpet Free, In-law Suite |
|
Parking Space Total
|
5 |
|
Structure
|
Patio(s), Porch |
Building
|
Bathroom Total
|
2 |
|
Bedrooms Above Ground
|
2 |
|
Bedrooms Below Ground
|
1 |
|
Bedrooms Total
|
3 |
|
Appliances
|
Dryer, Stove, Washer, Window Coverings, Refrigerator |
|
Architectural Style
|
Bungalow |
|
Basement Development
|
Finished |
|
Basement Features
|
Separate Entrance |
|
Basement Type
|
N/a (finished) |
|
Construction Style Attachment
|
Detached |
|
Cooling Type
|
Window Air Conditioner |
|
Exterior Finish
|
Brick |
|
Fireplace Present
|
Yes |
|
Fireplace Type
|
Woodstove |
|
Flooring Type
|
Hardwood, Tile, Laminate |
|
Foundation Type
|
Concrete |
|
Heating Fuel
|
Natural Gas |
|
Heating Type
|
Radiant Heat |
|
Stories Total
|
1 |
|
Size Interior
|
700 - 1100 Sqft |
|
Type
|
House |
|
Utility Water
|
Municipal Water |
Parking
Land
|
Acreage
|
No |
|
Land Amenities
|
Hospital, Park, Place Of Worship, Public Transit, Schools |
|
Sewer
|
Sanitary Sewer |
|
Size Depth
|
100 Ft |
|
Size Frontage
|
32 Ft ,9 In |
|
Size Irregular
|
32.8 X 100 Ft |
|
Size Total Text
|
32.8 X 100 Ft |
Rooms
| Level |
Type |
Length |
Width |
Dimensions |
|
Basement |
Living Room |
10.1 m |
19.02 m |
10.1 m x 19.02 m |
|
Basement |
Dining Room |
10.1 m |
19.02 m |
10.1 m x 19.02 m |
|
Basement |
Kitchen |
8.07 m |
11.02 m |
8.07 m x 11.02 m |
|
Basement |
Bedroom |
6.04 m |
11.02 m |
6.04 m x 11.02 m |
|
Main Level |
Living Room |
3.31 m |
2.09 m |
3.31 m x 2.09 m |
|
Main Level |
Dining Room |
3.31 m |
2.09 m |
3.31 m x 2.09 m |
|
Main Level |
Kitchen |
7.11 m |
11.04 m |
7.11 m x 11.04 m |
|
Main Level |
Primary Bedroom |
9.11 m |
11 m |
9.11 m x 11 m |
|
Main Level |
Bedroom 2 |
7.07 m |
9.01 m |
7.07 m x 9.01 m |
https://www.realtor.ca/real-estate/28915165/378-oconnor-drive-toronto-east-york-east-york
