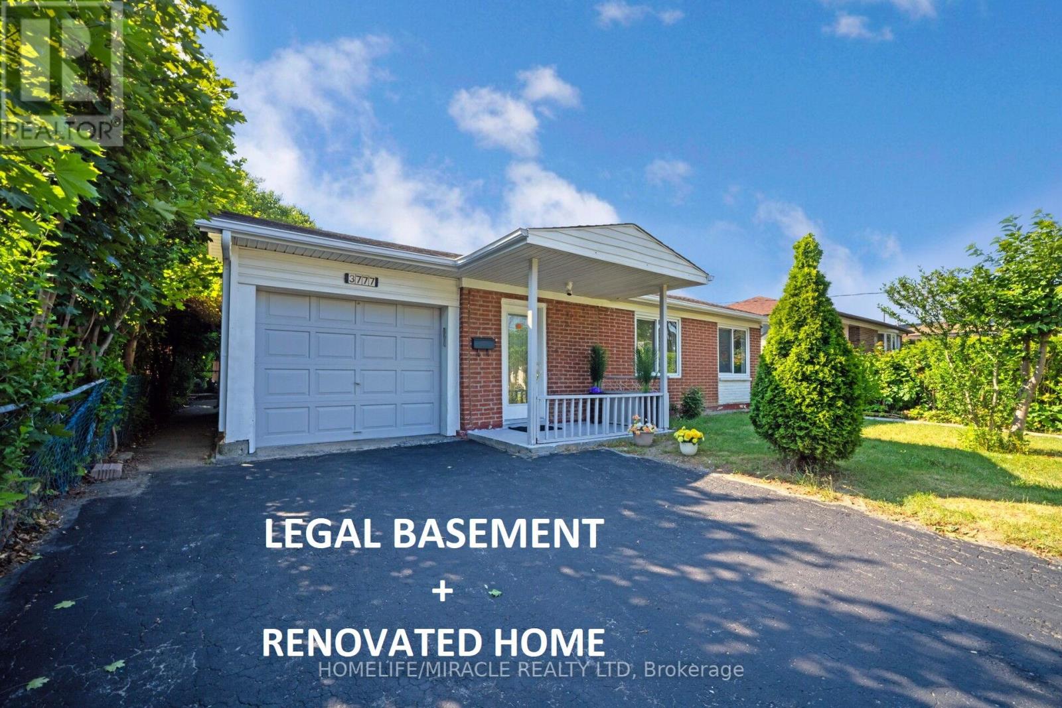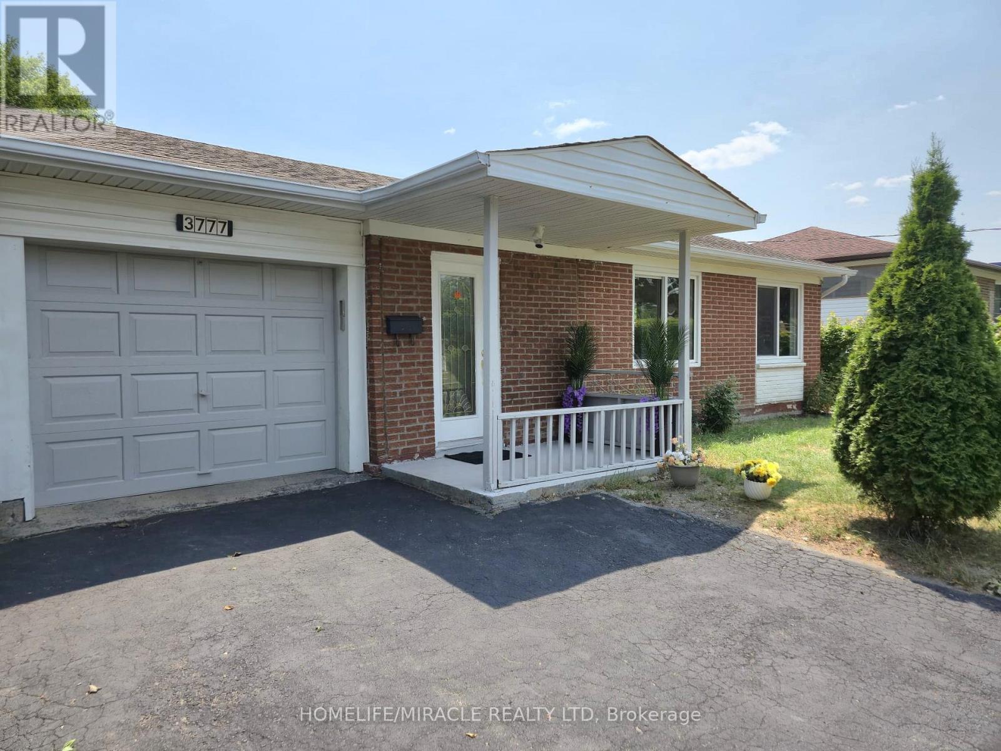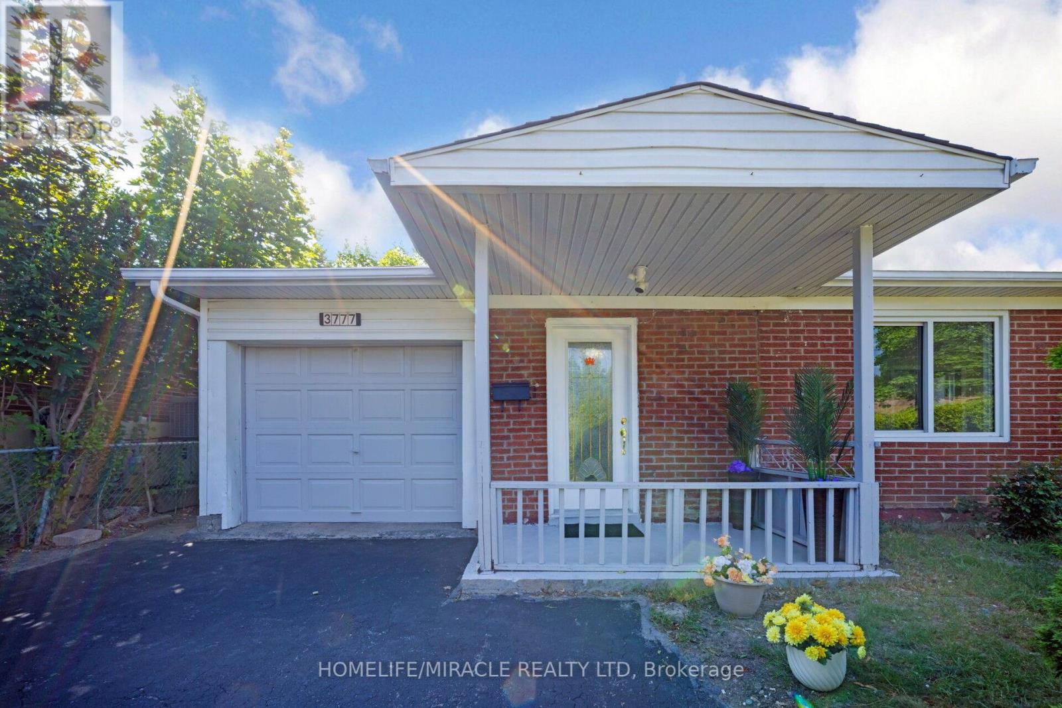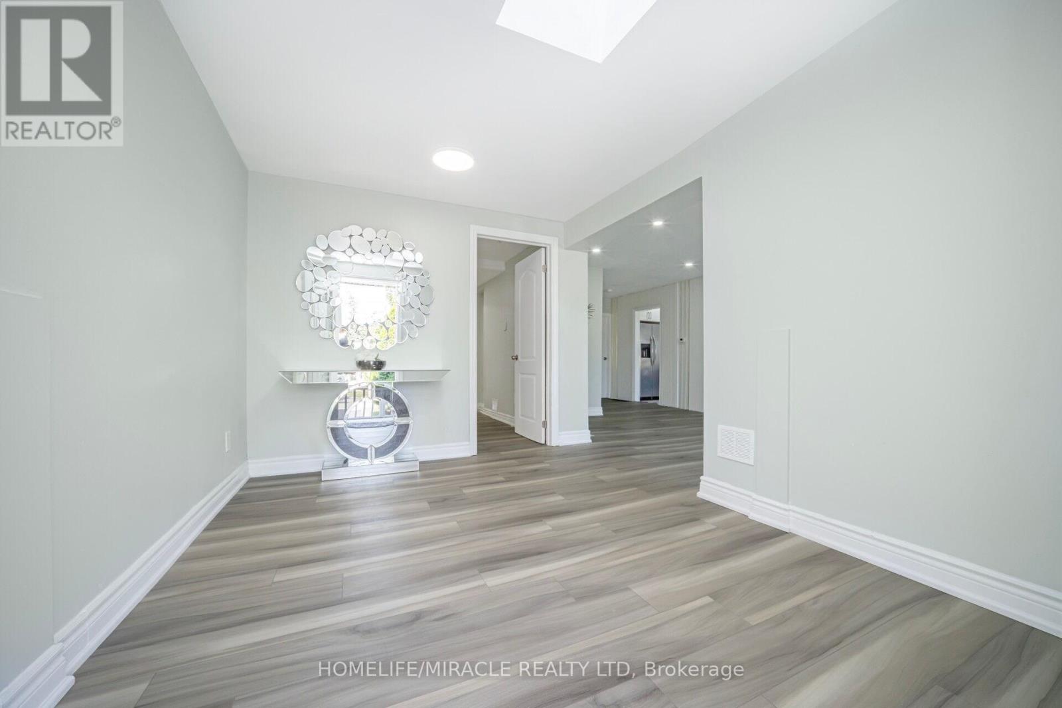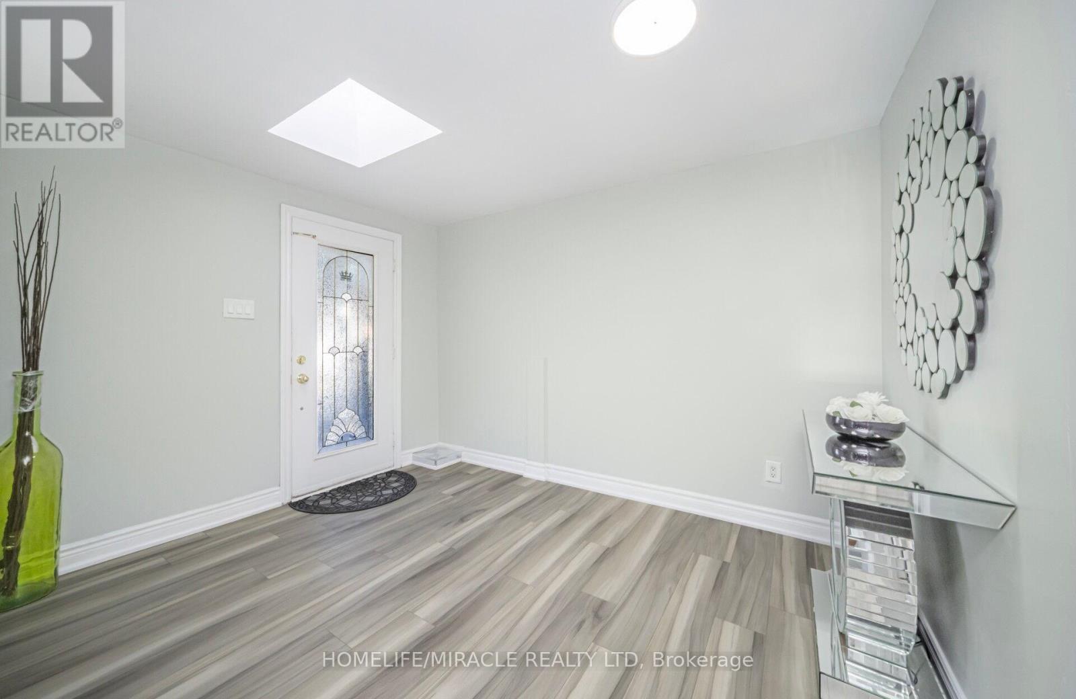3777 Woodruff Crescent Mississauga (Malton), Ontario L4T 1T8
$1,125,000
This beautifully RENOVATED, 4+2 Bed, 4 Bath home features a LEGAL 2-BEDROOM BASEMENT apartment with separate entrance perfect for generating rental income in the heart of Malton. A VERSATILE BONUS ROOM on the main level can serve as a home office or an additional bedroom to suit your lifestyle. The main level boasts a BRAND NEW KITCHEN thoughtfully designed with ample cabinetry, modern finishes, and elegant Quartz Countertops. Renovations include updated FLOORING across the main and upper levels, bringing warmth and modern appeal throughout. Each WASHROOM has been tastefully renovated with upgraded vanities and sleek wall paneling, adding elegance to the home. A SKYLIGHT located just above the spacious foyer floods the entrance with natural light, creating a bright and welcoming atmosphere. The living space features stylish ACCENT WALLS. The home offers spacious bedrooms, including a primary bedroom with a walk-in closet and a private powder room ensuite. The exterior is equally impressive, featuring a DECK overlooking a spacious backyard finished with ARTIFICIAL GRASS offering a green look year-round with minimal maintenance. There's also the added convenience of no sidewalk. Additional updates include a new furnace (2023) and AC unit (2020), ensuring peace of mind for years to come. This home is just minutes from schools, shopping, parks, transit, the GO Station, and major highways like 427 and 401. A truly turn-key property that combines comfort, versatility, and income potential! (id:41954)
Open House
This property has open houses!
1:00 pm
Ends at:4:00 pm
Property Details
| MLS® Number | W12265025 |
| Property Type | Single Family |
| Community Name | Malton |
| Features | Carpet Free |
| Parking Space Total | 5 |
| Structure | Deck |
Building
| Bathroom Total | 4 |
| Bedrooms Above Ground | 4 |
| Bedrooms Below Ground | 2 |
| Bedrooms Total | 6 |
| Appliances | Dishwasher, Dryer, Microwave, Two Stoves, Washer, Two Refrigerators |
| Basement Features | Apartment In Basement, Separate Entrance |
| Basement Type | N/a |
| Construction Style Attachment | Detached |
| Construction Style Split Level | Backsplit |
| Cooling Type | Central Air Conditioning |
| Exterior Finish | Brick Facing, Vinyl Siding |
| Foundation Type | Unknown |
| Half Bath Total | 1 |
| Heating Fuel | Natural Gas |
| Heating Type | Forced Air |
| Size Interior | 1500 - 2000 Sqft |
| Type | House |
| Utility Water | Municipal Water |
Parking
| Attached Garage | |
| Garage |
Land
| Acreage | No |
| Sewer | Sanitary Sewer |
| Size Depth | 120 Ft ,1 In |
| Size Frontage | 50 Ft ,1 In |
| Size Irregular | 50.1 X 120.1 Ft |
| Size Total Text | 50.1 X 120.1 Ft |
Rooms
| Level | Type | Length | Width | Dimensions |
|---|---|---|---|---|
| Basement | Bedroom | 3.18 m | 2.77 m | 3.18 m x 2.77 m |
| Basement | Bedroom | 3.18 m | 2.64 m | 3.18 m x 2.64 m |
| Basement | Living Room | 3.35 m | 2.95 m | 3.35 m x 2.95 m |
| Basement | Kitchen | 4.06 m | 3.18 m | 4.06 m x 3.18 m |
| Main Level | Living Room | 5.33 m | 3.38 m | 5.33 m x 3.38 m |
| Main Level | Dining Room | 2.9 m | 2.69 m | 2.9 m x 2.69 m |
| Main Level | Kitchen | 4.93 m | 2.72 m | 4.93 m x 2.72 m |
| Main Level | Family Room | 4.06 m | 2.67 m | 4.06 m x 2.67 m |
| Upper Level | Primary Bedroom | 4.22 m | 3.43 m | 4.22 m x 3.43 m |
| Upper Level | Bedroom 2 | 2.95 m | 2.31 m | 2.95 m x 2.31 m |
| Upper Level | Bedroom 3 | 3.38 m | 2.95 m | 3.38 m x 2.95 m |
| Upper Level | Bedroom 4 | 3.58 m | 2.62 m | 3.58 m x 2.62 m |
https://www.realtor.ca/real-estate/28564373/3777-woodruff-crescent-mississauga-malton-malton
Interested?
Contact us for more information
