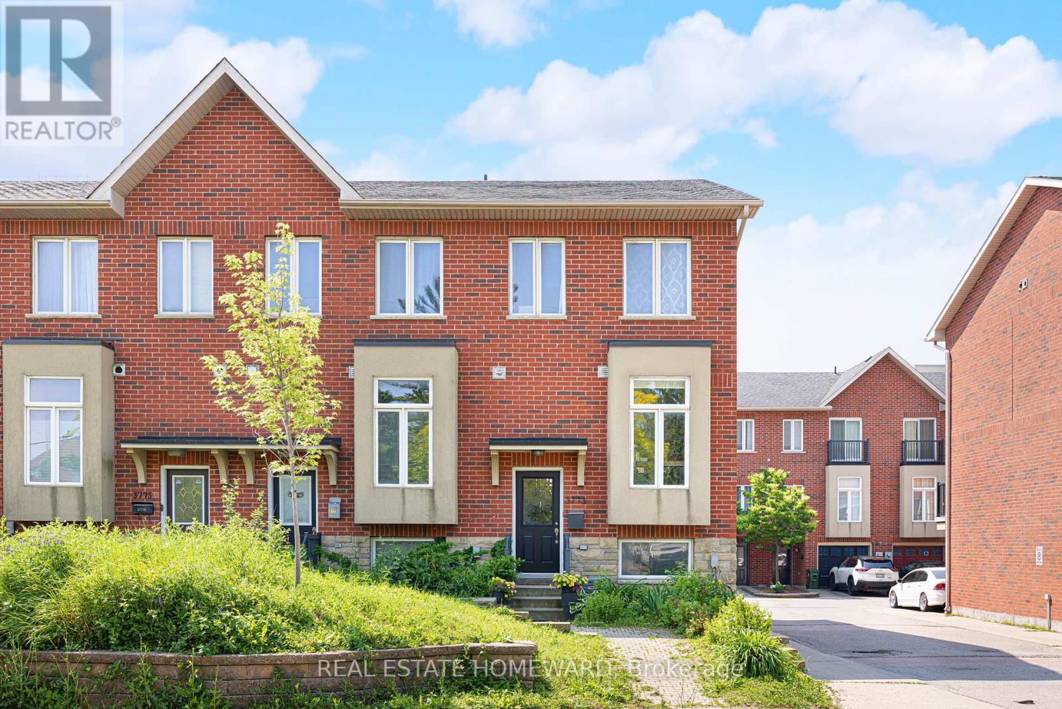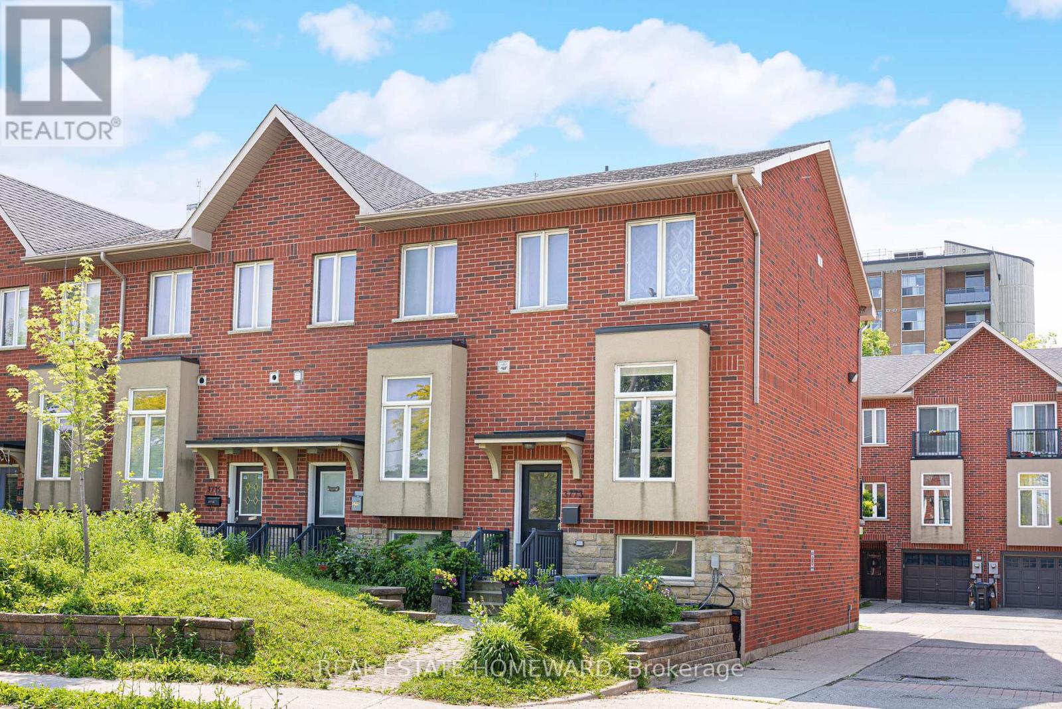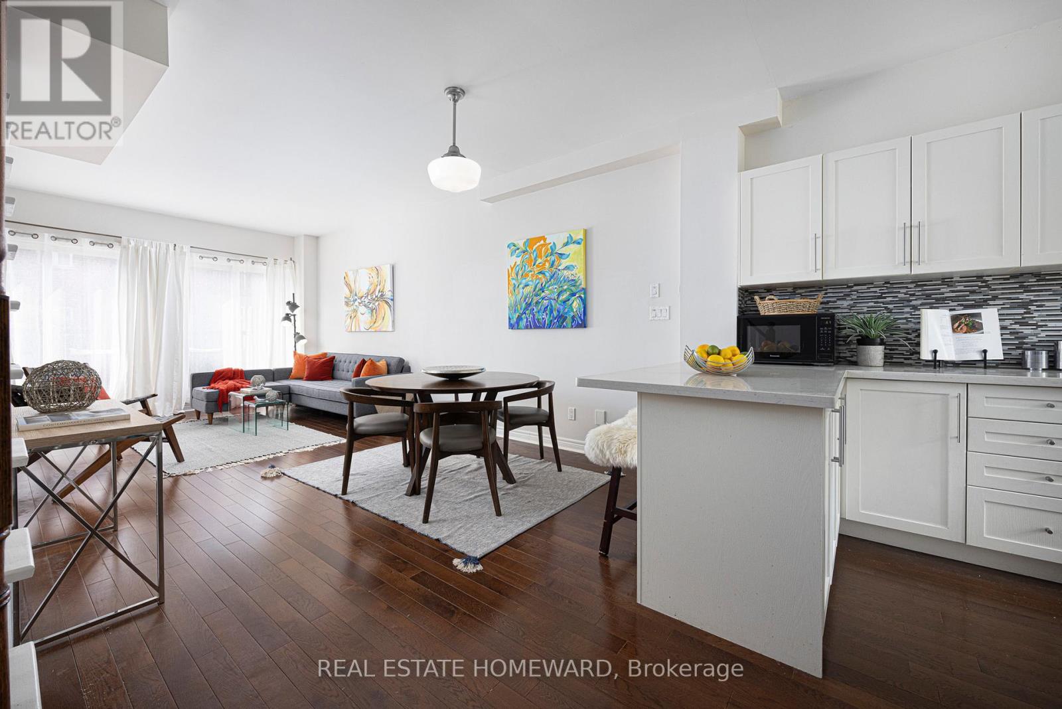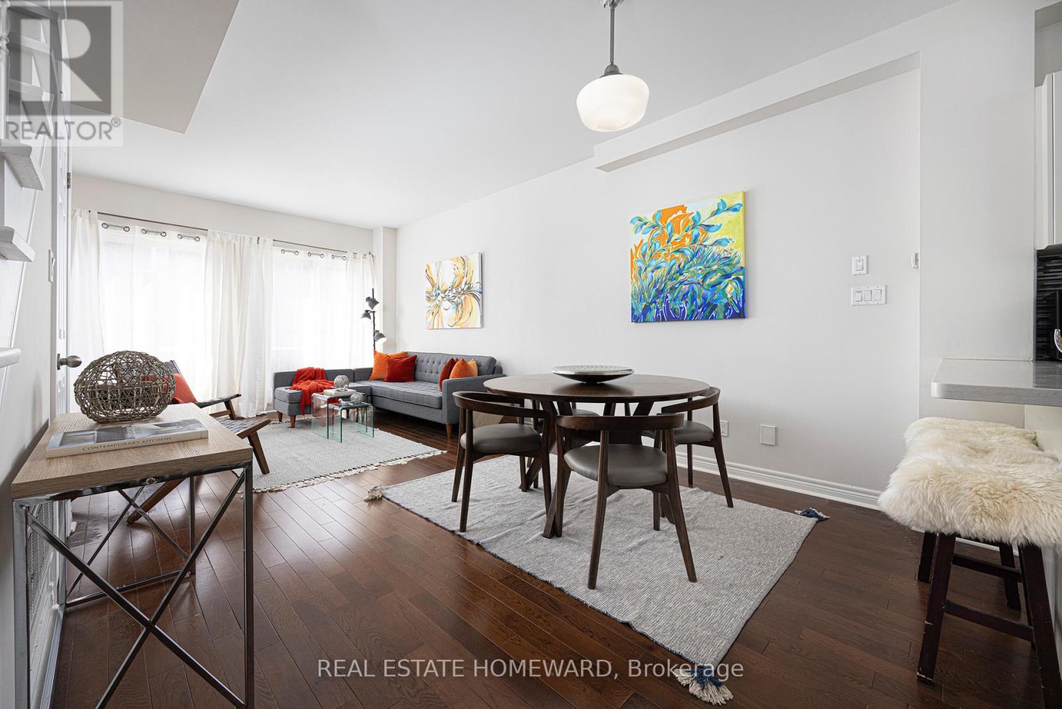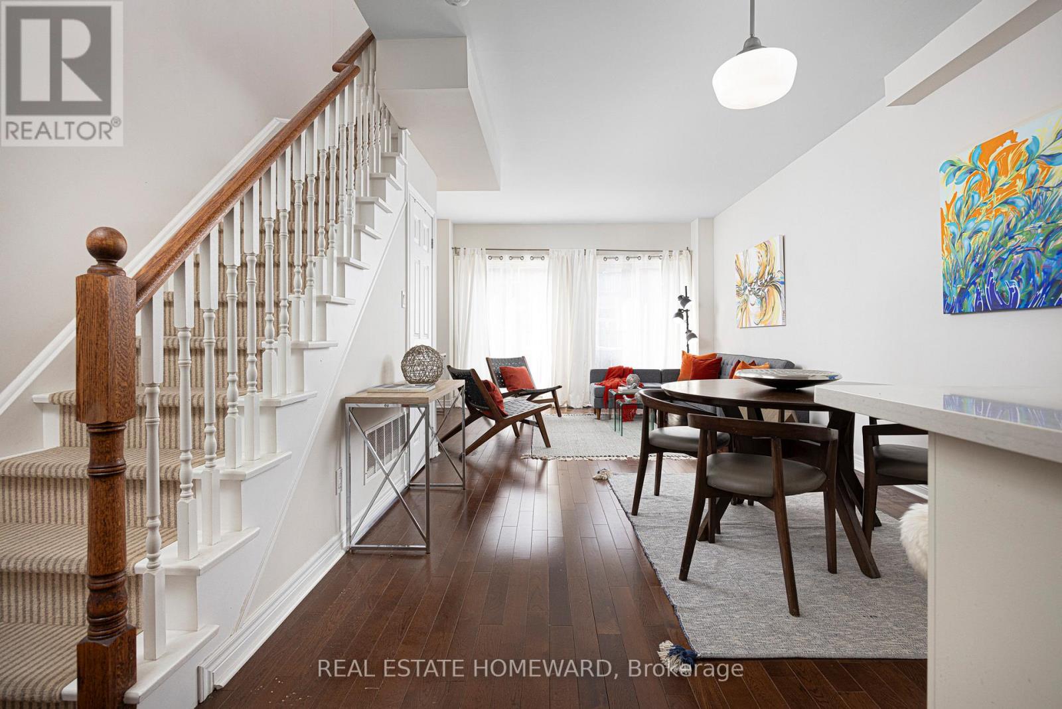4 Bedroom
3 Bathroom
700 - 1100 sqft
Central Air Conditioning, Air Exchanger
Forced Air
$699,999
Welcome to this charming and meticulously maintained residence nestled in the heart of East Torontos vibrant community. This exceptional property offers a fantastic opportunity for families, professionals, or investors looking for a warm, welcoming space with modern updates in a convenient location. As you enter, you'll notice the spacious, sun-filled living areas featuring large windows that flood the rooms with natural light, highlighting beautiful flooring and fresh paint. The open-concept layout seamlessly connects the living space to the dining area, making it ideal for hosting dinners or casual family gatherings. The modern kitchen is a true chefs dream, equipped with sleek quartz countertops, contemporary cabinetry, and high-end appliances that inspire culinary creativity. Whether preparing quick weekday meals or elaborate feasts, you'll appreciate the practicality and style of this space.The home offers 3 + 1 well-sized bedrooms, each with ample closet space, perfect for a growing family, guests, or transforming into a home office or hobby room. The bathrooms feature contemporary fixtures, elegant tiling, and are designed with comfort and functionality in mind, providing a relaxing oasis after a busy day.Additional highlights include an attached garage, extra parking spaces, and plenty of storage options to keep your home organized and clutter-free. The property's updated systems and fixtures ensure peace of mind and longevity.Location is key, and this home delivers convenience and vibrancy. Situated in a friendly neighbourhood, you're just minutes away from shops, cafes, restaurants, parks, and community amenities. Commuting is a breeze with easy access to public transit, major highways, and arterial routes, making your daily travels smooth and effortless. (id:41954)
Property Details
|
MLS® Number
|
E12225890 |
|
Property Type
|
Single Family |
|
Community Name
|
Cliffcrest |
|
Amenities Near By
|
Park, Public Transit, Schools |
|
Features
|
Conservation/green Belt |
|
Parking Space Total
|
2 |
Building
|
Bathroom Total
|
3 |
|
Bedrooms Above Ground
|
3 |
|
Bedrooms Below Ground
|
1 |
|
Bedrooms Total
|
4 |
|
Appliances
|
Water Heater, All |
|
Basement Development
|
Finished |
|
Basement Features
|
Separate Entrance |
|
Basement Type
|
N/a (finished) |
|
Construction Style Attachment
|
Attached |
|
Cooling Type
|
Central Air Conditioning, Air Exchanger |
|
Exterior Finish
|
Brick |
|
Flooring Type
|
Slate, Hardwood, Carpeted |
|
Foundation Type
|
Block |
|
Half Bath Total
|
1 |
|
Heating Fuel
|
Natural Gas |
|
Heating Type
|
Forced Air |
|
Stories Total
|
2 |
|
Size Interior
|
700 - 1100 Sqft |
|
Type
|
Row / Townhouse |
|
Utility Water
|
Municipal Water |
Parking
Land
|
Acreage
|
No |
|
Land Amenities
|
Park, Public Transit, Schools |
|
Sewer
|
Sanitary Sewer |
|
Size Depth
|
75 Ft ,4 In |
|
Size Frontage
|
13 Ft ,10 In |
|
Size Irregular
|
13.9 X 75.4 Ft ; Bell Canada Easement |
|
Size Total Text
|
13.9 X 75.4 Ft ; Bell Canada Easement |
Rooms
| Level |
Type |
Length |
Width |
Dimensions |
|
Second Level |
Primary Bedroom |
4.23 m |
3.16 m |
4.23 m x 3.16 m |
|
Second Level |
Bedroom 2 |
4.1 m |
2.04 m |
4.1 m x 2.04 m |
|
Second Level |
Bedroom 3 |
3.19 m |
2.07 m |
3.19 m x 2.07 m |
|
Basement |
Bedroom 4 |
4.56 m |
2.31 m |
4.56 m x 2.31 m |
|
Main Level |
Living Room |
4.23 m |
3.28 m |
4.23 m x 3.28 m |
|
Main Level |
Dining Room |
3.62 m |
3.28 m |
3.62 m x 3.28 m |
|
Main Level |
Kitchen |
3.71 m |
2.31 m |
3.71 m x 2.31 m |
|
Ground Level |
Foyer |
1.22 m |
1.93 m |
1.22 m x 1.93 m |
Utilities
https://www.realtor.ca/real-estate/28479681/3773-st-clair-avenue-e-toronto-cliffcrest-cliffcrest
