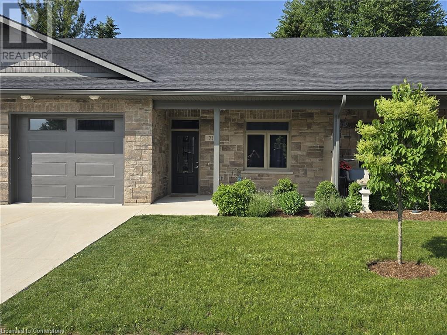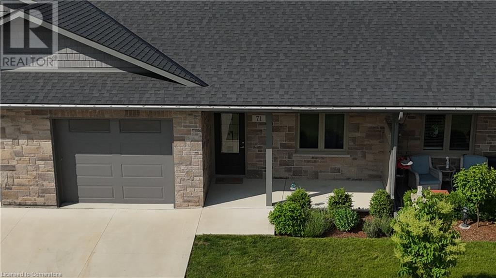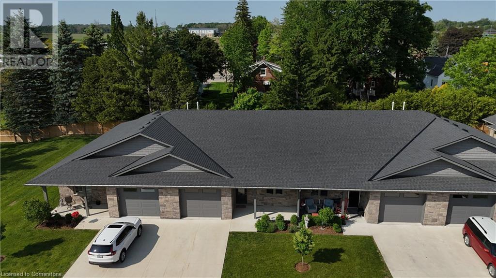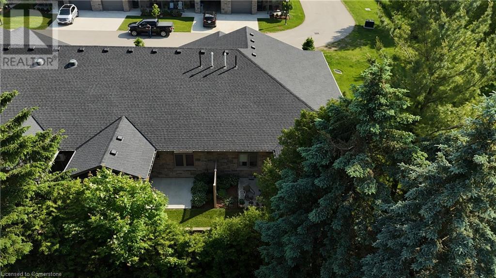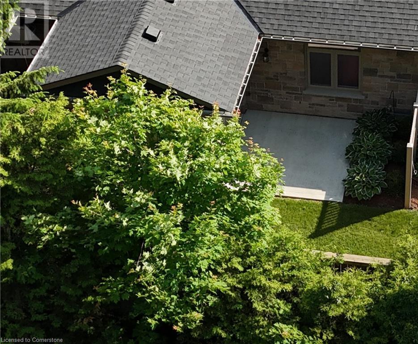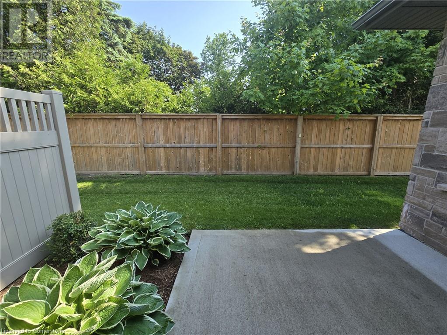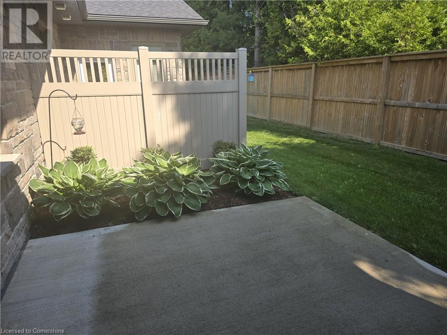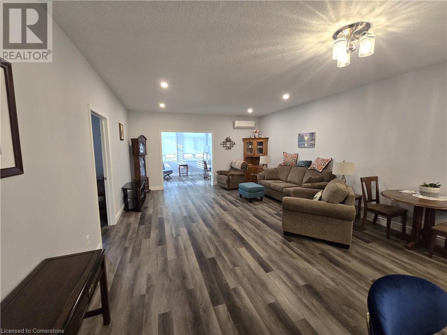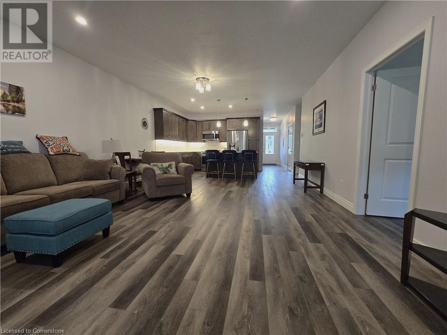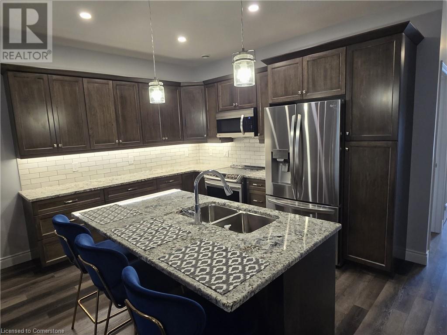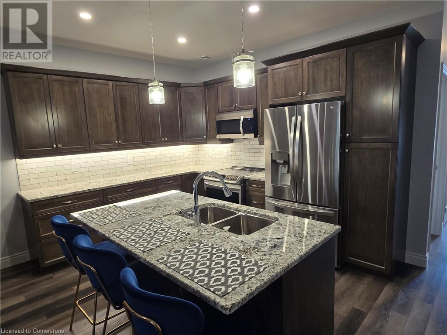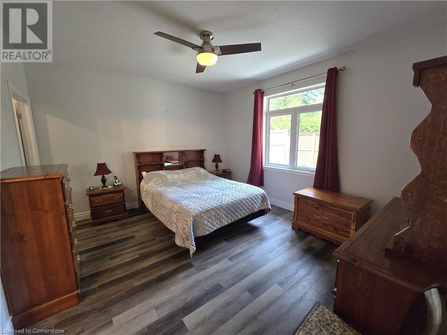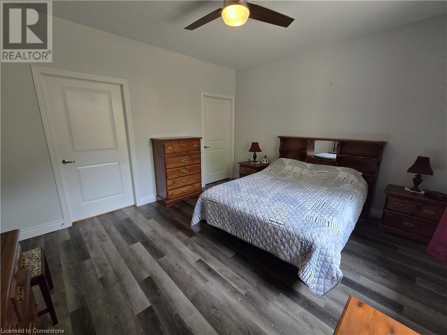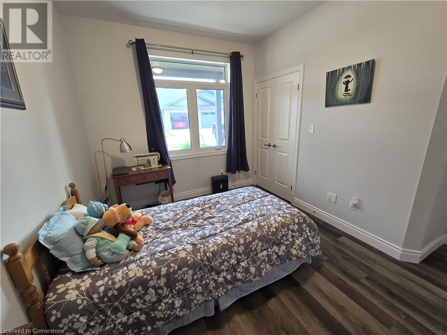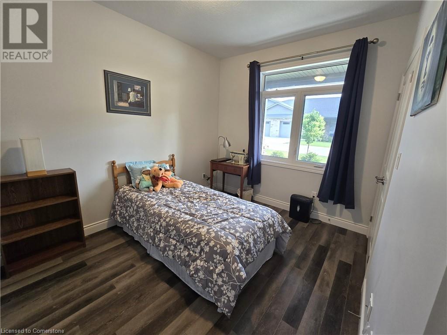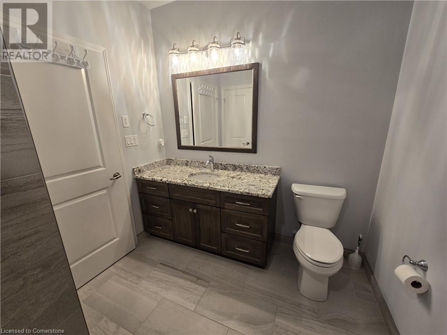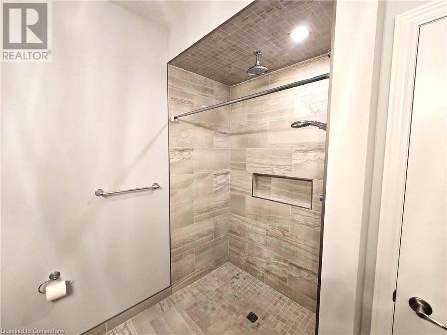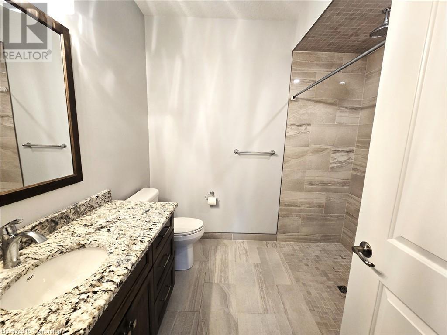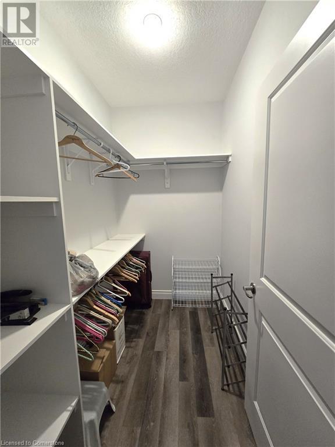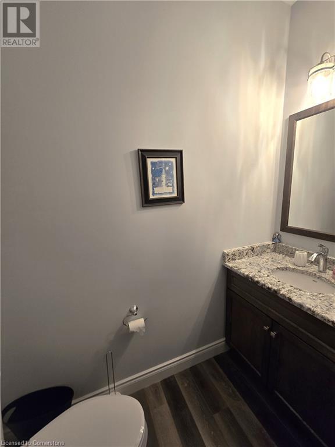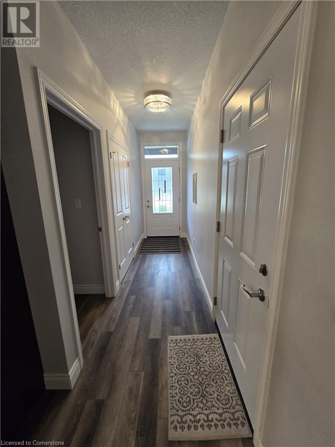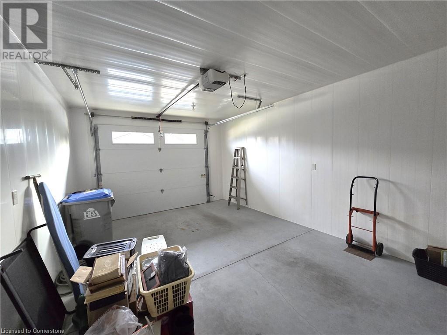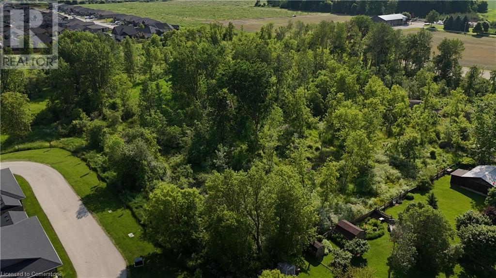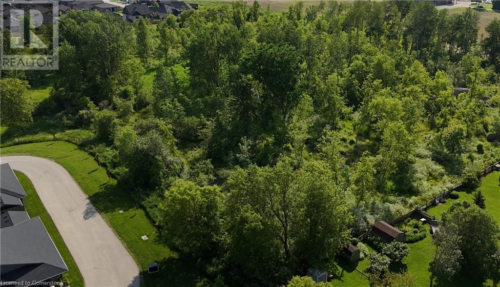375 Mitchell Road S Unit# 71 Listowel, Ontario N4W 0H4
$519,000Maintenance, Insurance, Landscaping, Property Management, Parking
$520 Monthly
Maintenance, Insurance, Landscaping, Property Management, Parking
$520 MonthlyWelcome to Sugarbush Village, a 55 plus senior development close to shopping, medical and recreational facilities. Designed with accessibility in mind this home features a no step entrance into the unit and a no curb shower to name a couple of features. Another bonus of this unit is you have no neighbour in your backyard as it is located in the last row of units, plus its close to the walking trails through the bush and guest parking.This home offers efficient in floor heating and ductless air conditioning, a kitchen with ample cupboards and stone countertops and a bright 4 season sunroom with a concrete patio off of it. The life lease fee includes grass, flowerbed and snow removal from your drive taken care of for you. (id:41954)
Property Details
| MLS® Number | 40738661 |
| Property Type | Single Family |
| Amenities Near By | Golf Nearby, Hospital, Park, Place Of Worship, Schools |
| Community Features | Community Centre |
| Features | Southern Exposure, Automatic Garage Door Opener |
| Parking Space Total | 2 |
Building
| Bathroom Total | 2 |
| Bedrooms Above Ground | 2 |
| Bedrooms Total | 2 |
| Appliances | Dishwasher, Dryer, Refrigerator, Stove, Washer, Window Coverings, Garage Door Opener |
| Architectural Style | Bungalow |
| Basement Type | None |
| Construction Style Attachment | Attached |
| Cooling Type | Wall Unit |
| Exterior Finish | Brick Veneer, Other, Stone |
| Half Bath Total | 1 |
| Heating Type | In Floor Heating, Hot Water Radiator Heat |
| Stories Total | 1 |
| Size Interior | 1310 Sqft |
| Type | Row / Townhouse |
| Utility Water | Municipal Water |
Parking
| Attached Garage |
Land
| Acreage | No |
| Land Amenities | Golf Nearby, Hospital, Park, Place Of Worship, Schools |
| Sewer | Municipal Sewage System |
| Size Total Text | Under 1/2 Acre |
| Zoning Description | R5 |
Rooms
| Level | Type | Length | Width | Dimensions |
|---|---|---|---|---|
| Main Level | Foyer | 12'8'' x 4'0'' | ||
| Main Level | 2pc Bathroom | 7'0'' x 3'0'' | ||
| Main Level | Full Bathroom | 8'0'' x 5'7'' | ||
| Main Level | Sunroom | 10'2'' x 9'5'' | ||
| Main Level | Bedroom | 12'3'' x 9'2'' | ||
| Main Level | Primary Bedroom | 13'9'' x 12'7'' | ||
| Main Level | Kitchen | 11'9'' x 10'0'' | ||
| Main Level | Great Room | 21'0'' x 16'0'' |
https://www.realtor.ca/real-estate/28469310/375-mitchell-road-s-unit-71-listowel
Interested?
Contact us for more information
